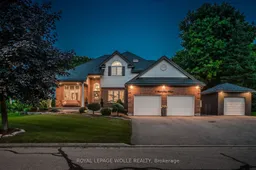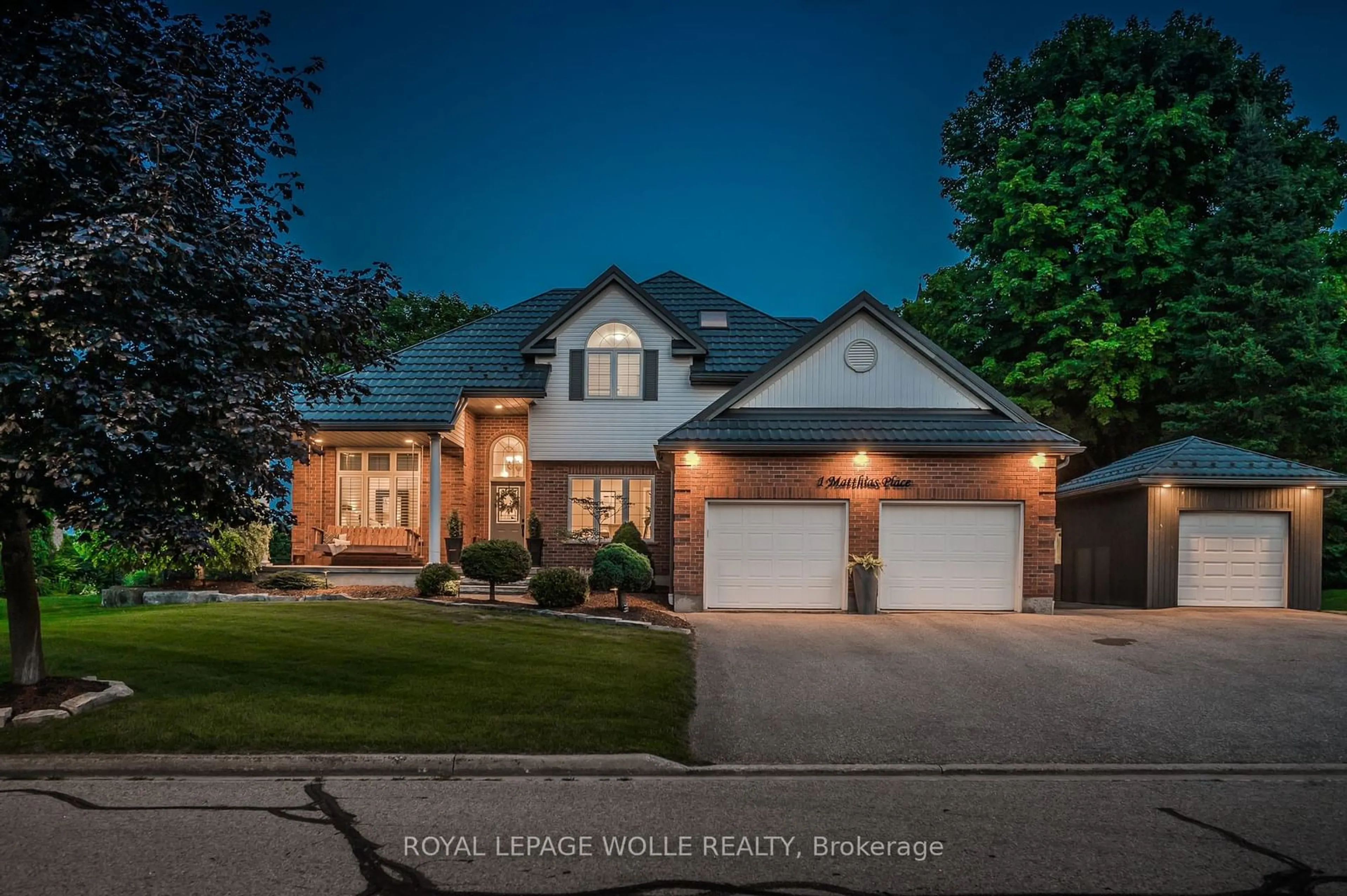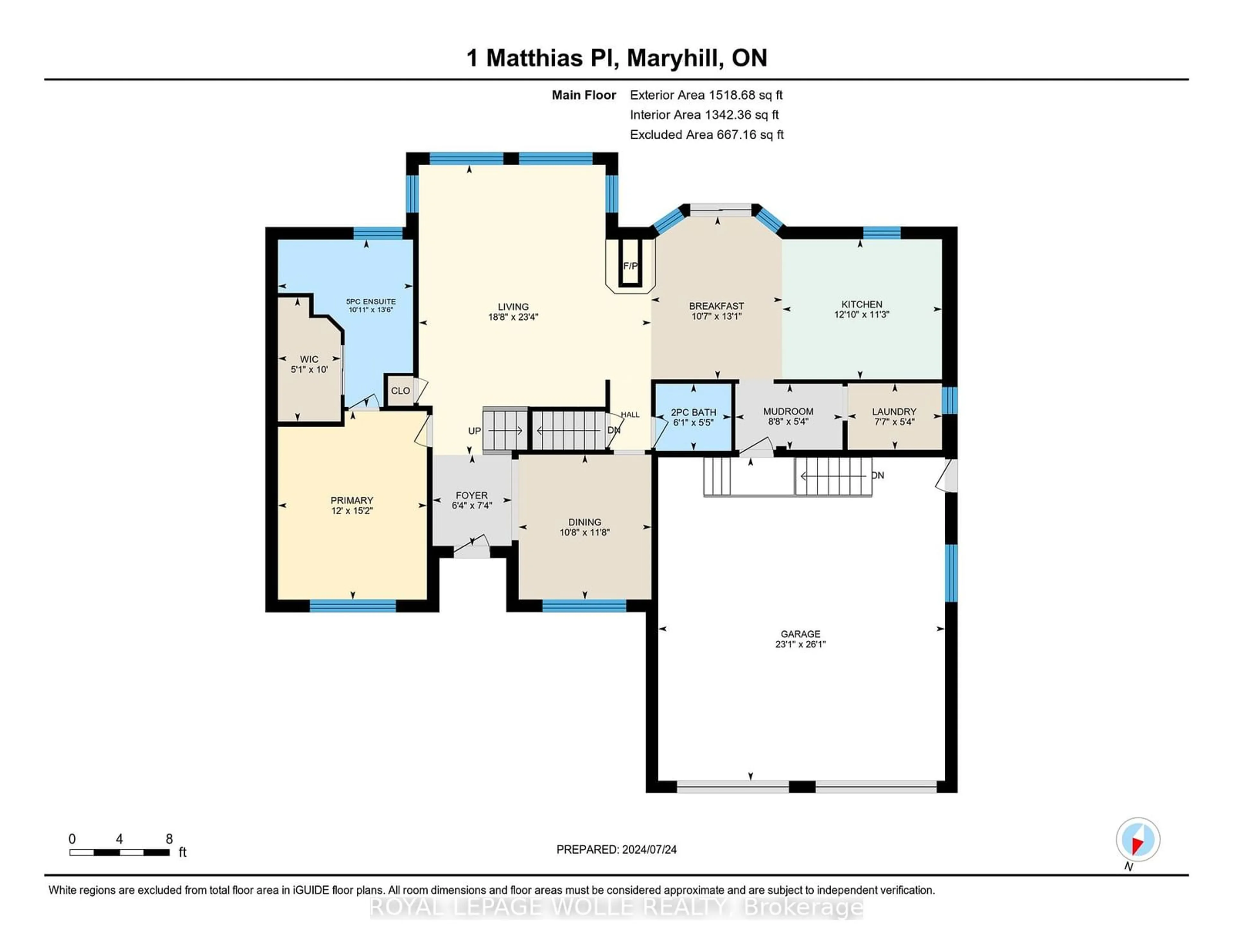1 Matthias Pl, Woolwich, Ontario N0B 2B0
Contact us about this property
Highlights
Estimated ValueThis is the price Wahi expects this property to sell for.
The calculation is powered by our Instant Home Value Estimate, which uses current market and property price trends to estimate your home’s value with a 90% accuracy rate.$1,276,000*
Price/Sqft$664/sqft
Days On Market1 day
Est. Mortgage$6,334/mth
Tax Amount (2023)$6,592/yr
Description
Welcome to 1 Matthias Place, a stunning custom-built Home with over 3900 sq. ft. of finished living space on a large 98' x 190' lot in the charming Village of Maryhill. This exceptional Home boasts 4 Bedrooms, 4 Bathrooms, a double car garage, a finished Basement with a Walk-up to the Garage, a detached Shop, and much more! The grand Living Room impresses with 13' ceilings, large windows, and a double-sided Gas Fireplace, creating a warm and inviting atmosphere. The Dining Room offers the perfect setting for formal gatherings with family and friends. The Kitchen is a chefs dream, equipped with stainless steel appliances including a Gas Stove, granite countertops, and overlooks the Dinette area. The Main Floor Primary Bedroom features large windows, 11' ceilings, a Walk-in Closet, and a 5-pce Ensuite Bathroom. A Laundry Room, 2-pce Bathroom, and Mud Room finish off the Main Floor. On the Second Floor, you will find three additional Bedrooms, a Den/Office, and a 5-pce Bathroom. The finished Basement is an entertainers delight featuring a large Rec. Room with a Gas Fireplace and Wet Bar, a Den/Office, a 3-pce Bathroom, and a separate entrance with Walk-up access to the Garage, allowing for a potential "In-Law Suite" set-up. The large fenced Backyard offers privacy with no rear neighbours and features a large composite deck, a Gazebo Bar, and an additional interlock patio. The Home has many additional features such as a detached 243 sq. ft. Shop with heat and hydro, parking for up to 6 vehicles, beautiful landscaping and in-ground sprinkler system, a metal roof, California shutters, and much more. This beautiful Home offers luxurious living and a peaceful atmosphere in a quiet and family-friendly neighbourhood. It is located close to parks, schools, the Merry-Hill Golf Club, and is a short distance from Guelph and Kitchener-Waterloo. This is a Dream Home, so don't miss the opportunity to make this exquisite property your own - Schedule your private viewing today!
Upcoming Open Houses
Property Details
Interior
Features
Main Floor
Living
7.11 x 5.69Kitchen
3.43 x 3.91Dining
3.56 x 3.25Prim Bdrm
4.62 x 3.66W/I Closet
Exterior
Features
Parking
Garage spaces 2
Garage type Attached
Other parking spaces 6
Total parking spaces 8
Property History
 40
40Get up to 1% cashback when you buy your dream home with Wahi Cashback

A new way to buy a home that puts cash back in your pocket.
- Our in-house Realtors do more deals and bring that negotiating power into your corner
- We leverage technology to get you more insights, move faster and simplify the process
- Our digital business model means we pass the savings onto you, with up to 1% cashback on the purchase of your home

