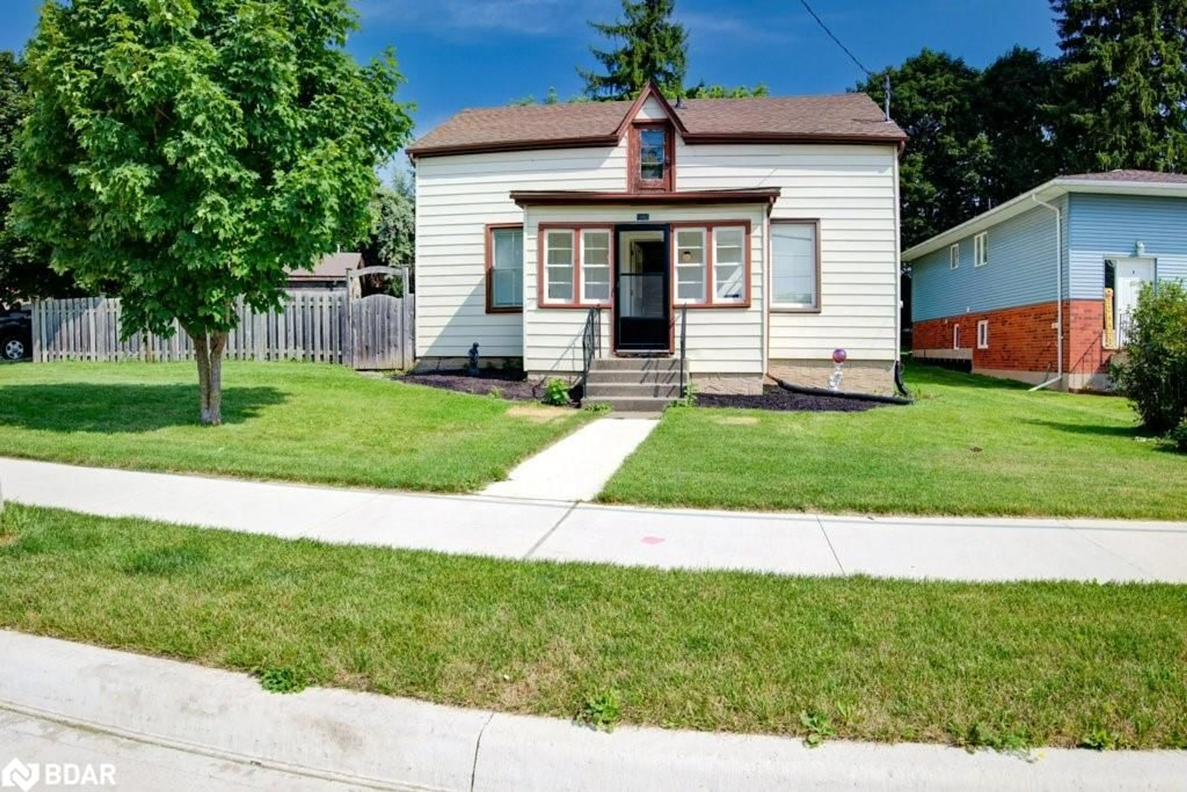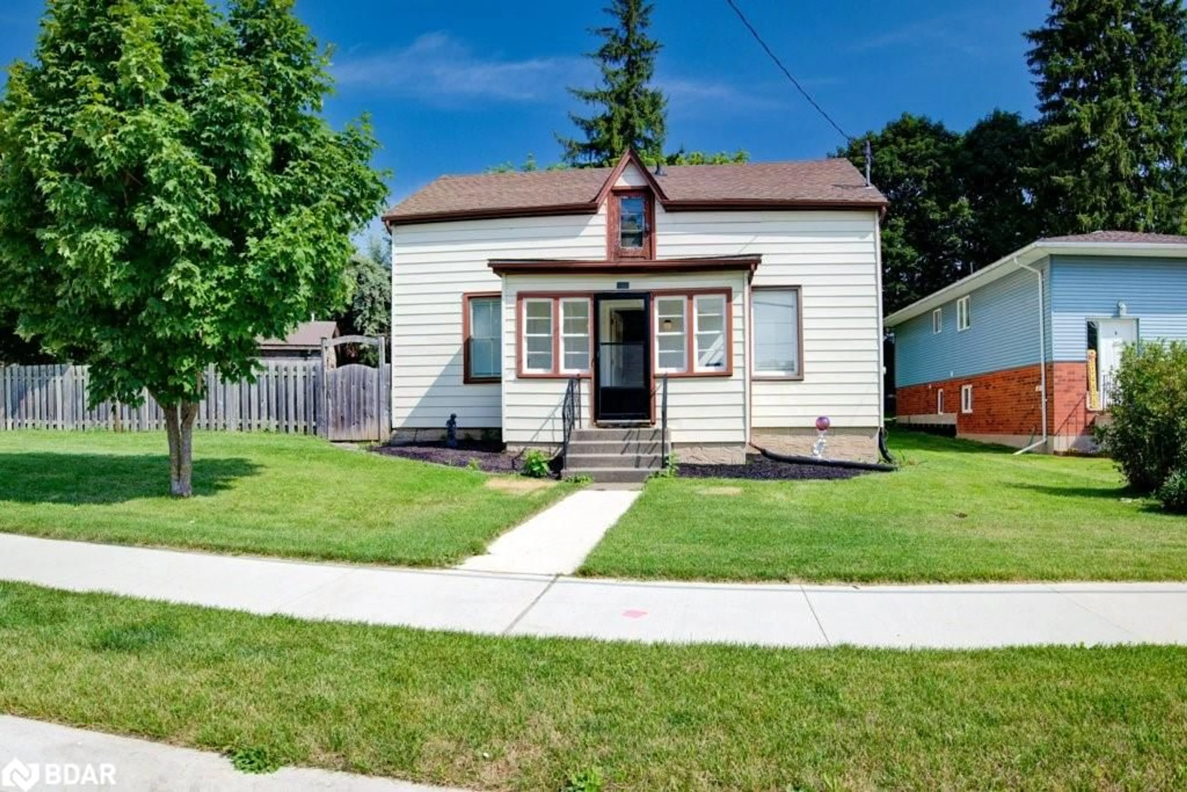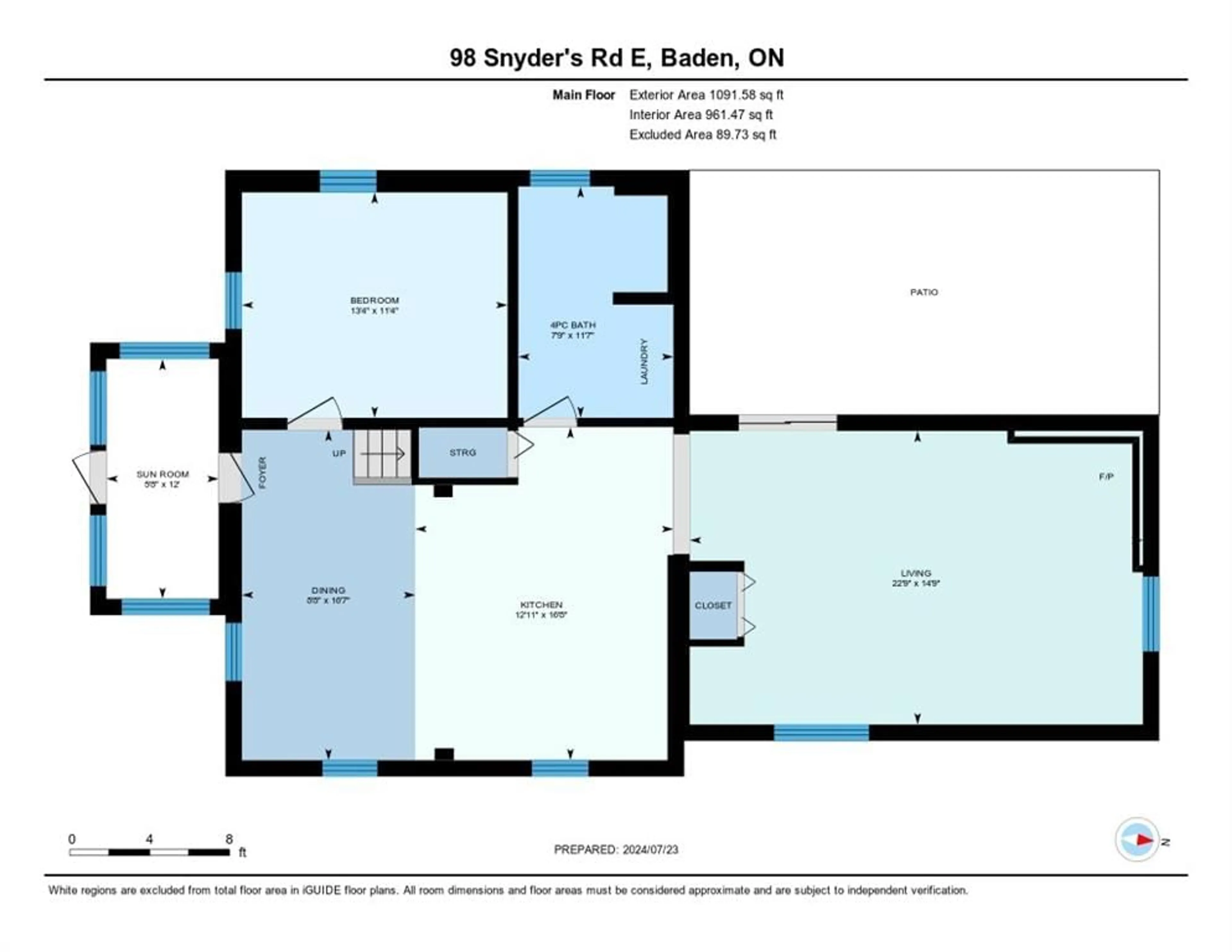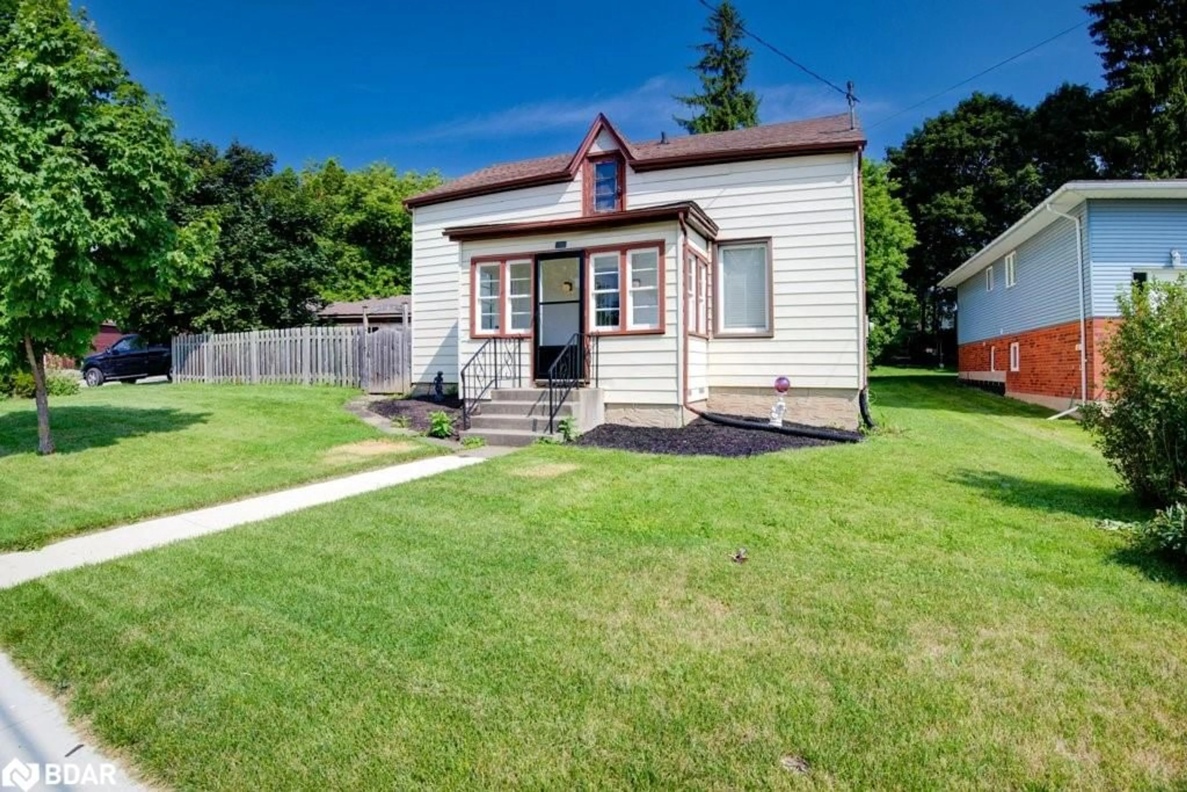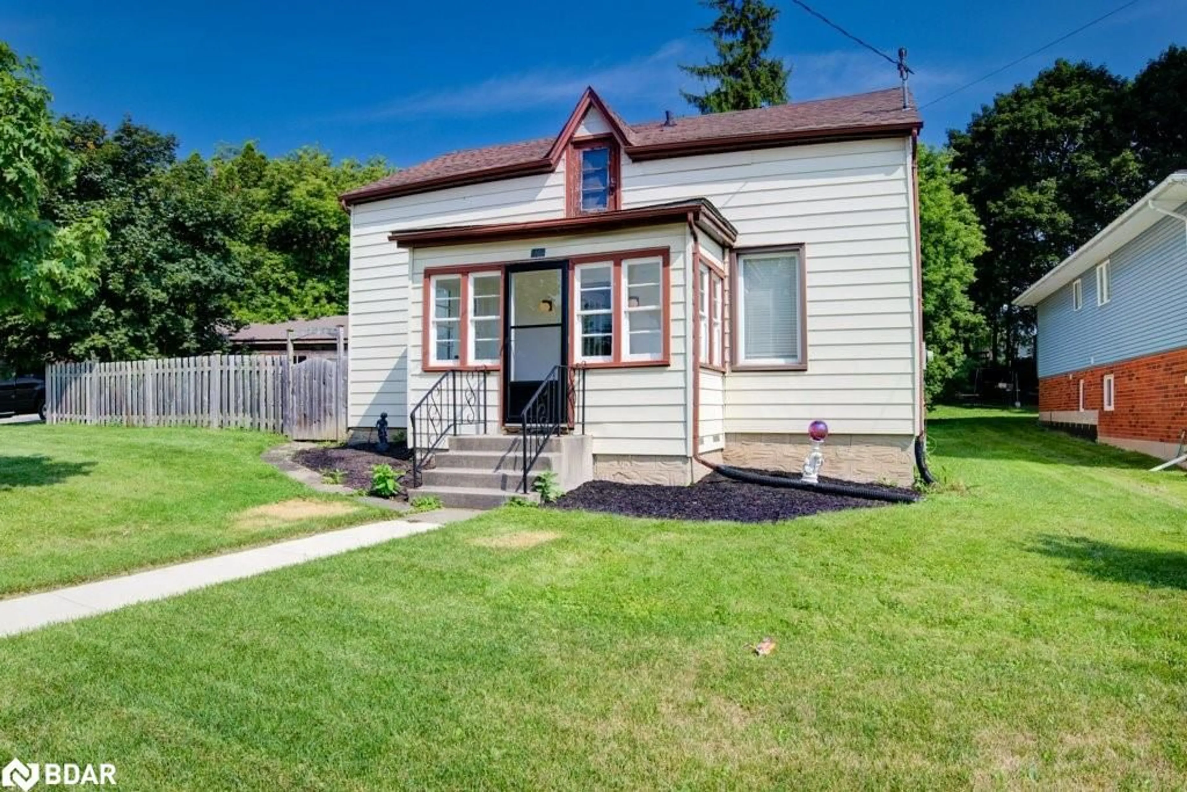98 Snyder's Rd, Baden, Ontario N3A 2V6
Contact us about this property
Highlights
Estimated ValueThis is the price Wahi expects this property to sell for.
The calculation is powered by our Instant Home Value Estimate, which uses current market and property price trends to estimate your home’s value with a 90% accuracy rate.Not available
Price/Sqft$425/sqft
Est. Mortgage$2,791/mo
Tax Amount (2023)$3,328/yr
Days On Market13 days
Description
Welcome to 98 Snyders Road, a beautifully preserved century home that seamlessly blends historic charm with modern conveniences. Nestled on the main street of Baden, this over-100-year-old property offers a unique and inviting living experience in a peaceful town just minutes outside city limits. Step through the front door and into the sun-drenched sunroom—an idyllic space for enjoying your morning coffee or unwinding with a good book. Inside, the kitchen and dining area feature striking wooden beams, adding rustic character to the heart of the home. Adjacent to the kitchen is a versatile space that can serve as an additional bedroom or a formal dining area. The main floor also boasts a full bathroom, a convenient laundry area, and a cozy living room anchored by a wood stove. Sliding glass doors lead to a serene backyard oasis—a spacious, private retreat perfect for outdoor relaxation or entertaining. Additional highlights include a detached garage or workshop and a wood shed, offering plenty of storage and workspace. Upstairs, you’ll find three generously sized bedrooms, ideal for family or guests. A bonus room, currently used for storage, presents an exciting opportunity to create a charming child’s room or a personalized space of your own. Situated on a corner lot, this delightful home offers both privacy and accessibility, with local amenities just steps away. Whether you're captivated by its historic charm or drawn to its thoughtful updates, 98 Snyders Road is ready to welcome you home. Don’t miss your chance to own this one-of-a-kind property—schedule your private viewing today!
Property Details
Interior
Features
Main Floor
Bedroom
4.06 x 3.45Bathroom
3.53 x 2.364-Piece
Family Room
6.93 x 4.50Sunroom
3.66 x 1.73Exterior
Features
Parking
Garage spaces 1
Garage type -
Other parking spaces 3
Total parking spaces 4
Property History
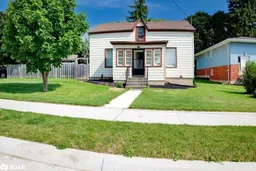 41
41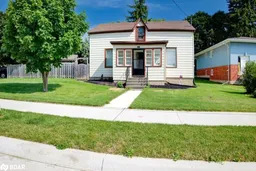
Get up to 1% cashback when you buy your dream home with Wahi Cashback

A new way to buy a home that puts cash back in your pocket.
- Our in-house Realtors do more deals and bring that negotiating power into your corner
- We leverage technology to get you more insights, move faster and simplify the process
- Our digital business model means we pass the savings onto you, with up to 1% cashback on the purchase of your home
