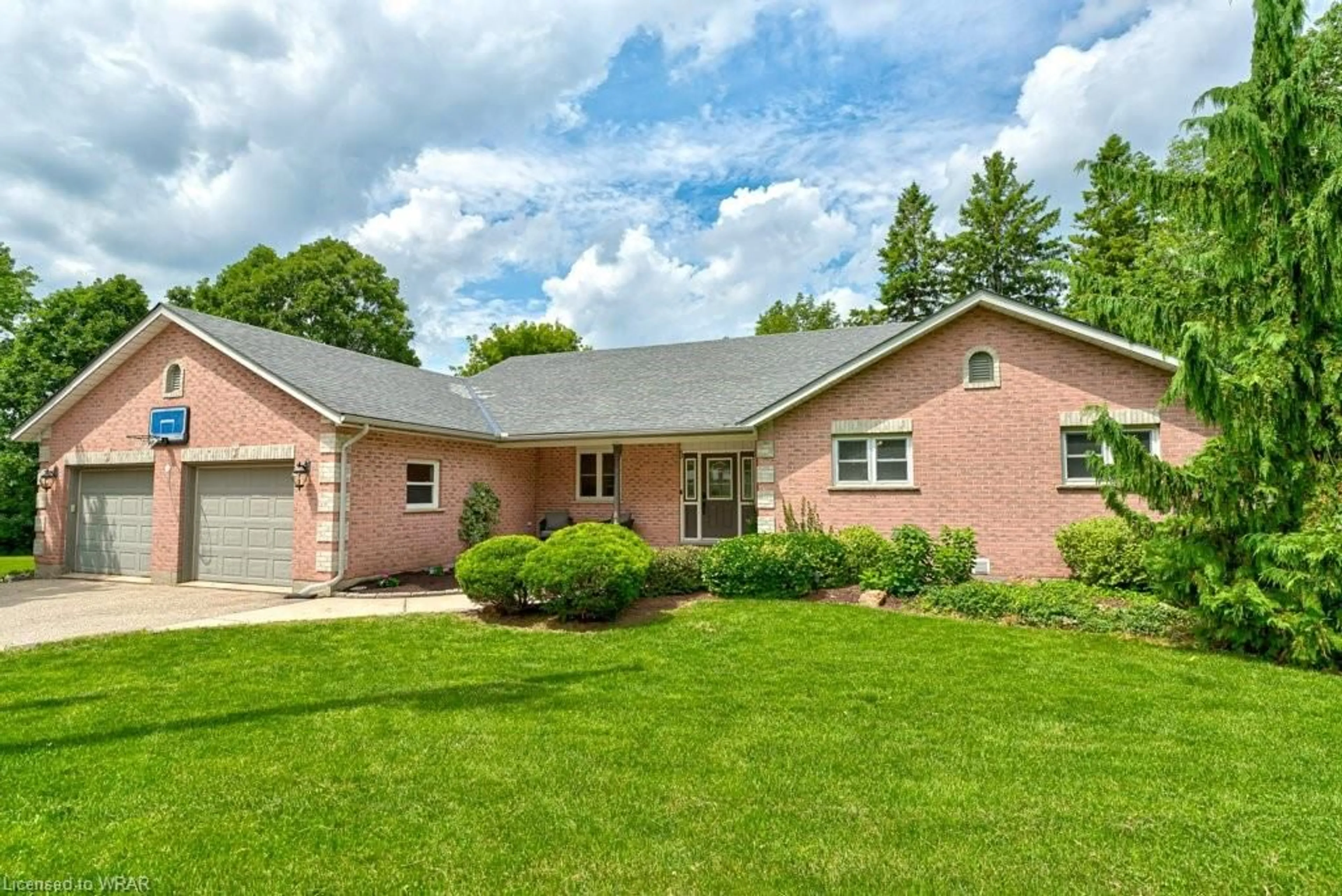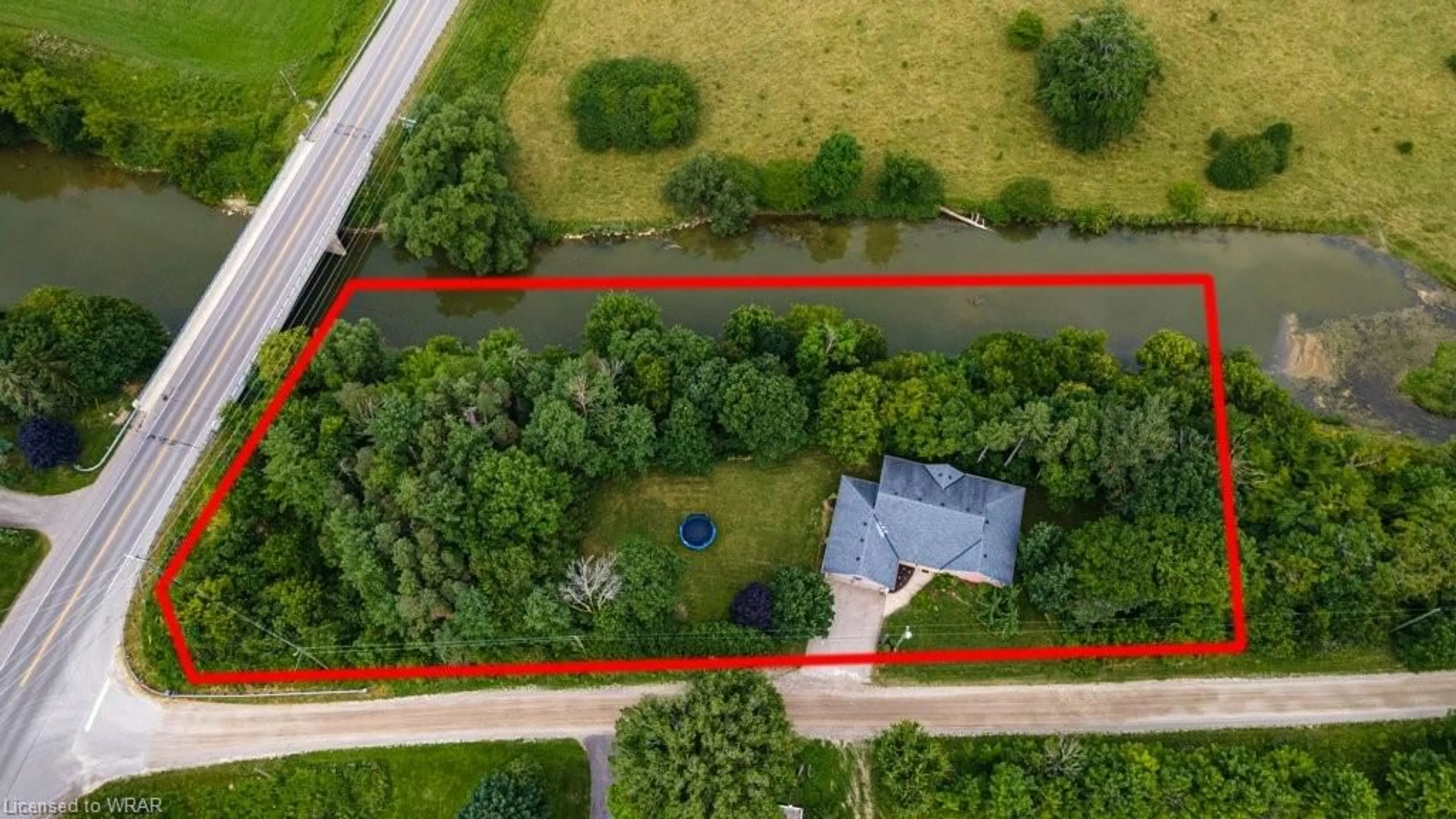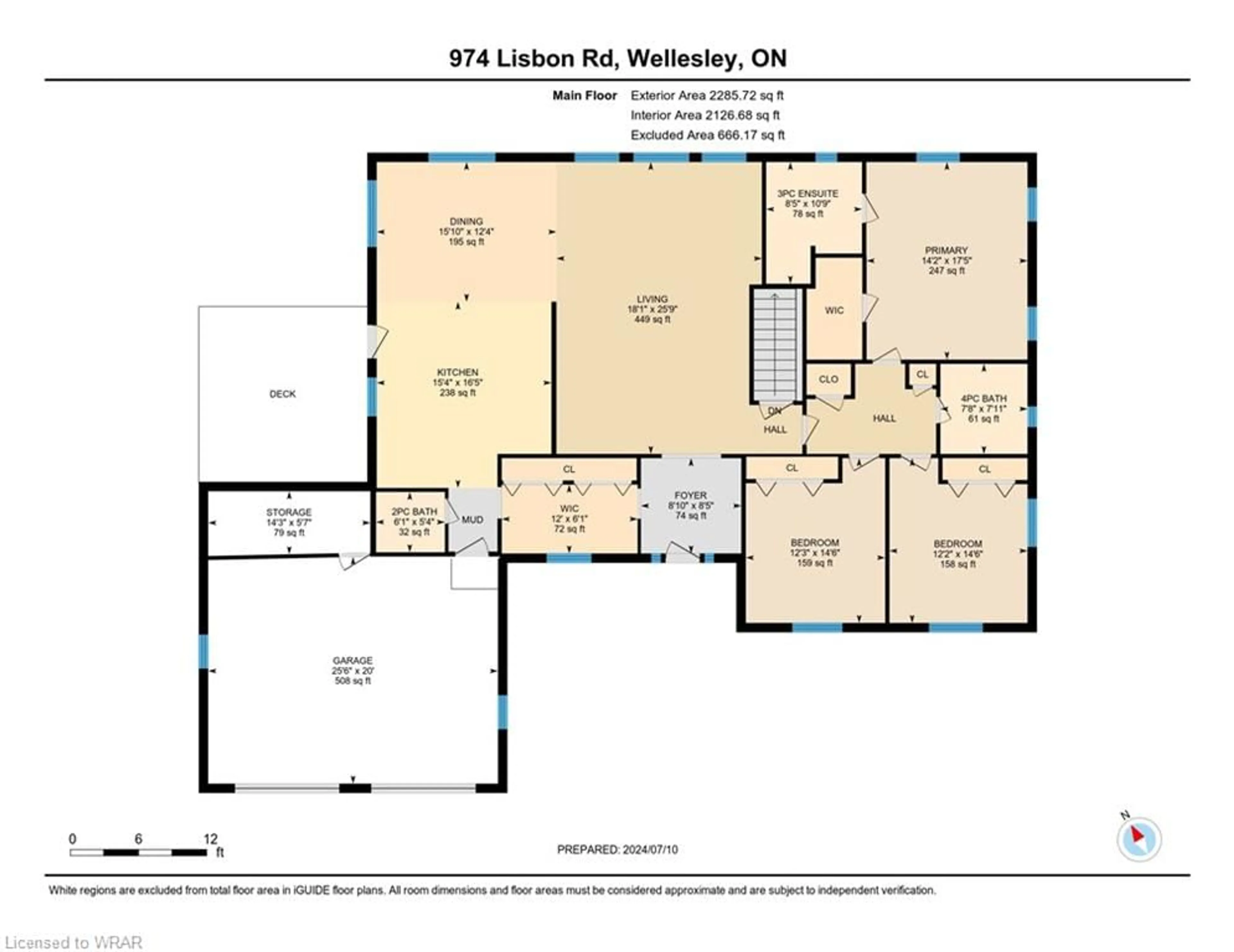974 Lisbon Rd, Wellesley, Ontario N0B 2T0
Contact us about this property
Highlights
Estimated ValueThis is the price Wahi expects this property to sell for.
The calculation is powered by our Instant Home Value Estimate, which uses current market and property price trends to estimate your home’s value with a 90% accuracy rate.$1,381,000*
Price/Sqft$331/sqft
Days On Market19 days
Est. Mortgage$6,012/mth
Tax Amount (2024)$7,141/yr
Description
Your Ideal Retreat in Wellesley, Ontario Awaits! Nestled just outside Wellesley, this charming 3-bedroom ranch-style bungalow is situated on a spacious 1.8-acre lot, enveloped by lush trees and abundant nature. Imagine waking up to the soothing sounds of the nearby Nith River and enjoying the serene beauty that surrounds this picturesque property. The kitchen is complete with an island, lots of cupboard space, pantry and walk out to a peaceful covered deck. The exceptionally large living and dining rooms are bathed in natural light from large windows, creating a bright and inviting atmosphere perfect for relaxation and entertaining. A 3-piece ensuite bathroom off the primary bedroom ensures comfort and convenience.Two generous sized bedrooms and a well-appointed 4-piece and a convenient 2-piece bathroom cater to both family and guests. In the versatile basement you will discover additional living space. There is a bedroom featuring a walk in closet, a 3-piece bathroom, a den, and a spacious family room with a walk out. A dedicated laundry room and plenty of storage, including a large cold room, cater to practical needs.The double car garage is heated with a bonus, self contained storage room as well. Enhancing the property's appeal, the shed/workshop offers additional storage or workspace, ideal for hobbies, projects, or extra equipment. This property offers a unique opportunity to embrace a peaceful lifestyle with abundant outdoor space and proximity to Wellesley's amenities. Whether you're looking to unwind amidst nature or entertain guests in spacious living areas, this home provides the perfect blend of comfort and natural beauty. Don't miss out on this unique opportunity—schedule your private viewing today to experience the tranquility and charm of living by the Nith River! Your peaceful retreat awaits!
Property Details
Interior
Features
Main Floor
Kitchen
5.00 x 4.67Dining Room
3.76 x 4.83Living Room
7.85 x 5.51Bedroom Primary
5.31 x 4.32Exterior
Features
Parking
Garage spaces 2
Garage type -
Other parking spaces 4
Total parking spaces 6
Property History
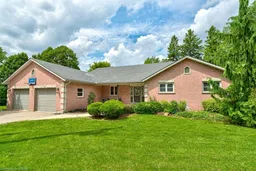 33
33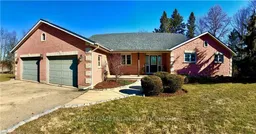 40
40Get up to 1% cashback when you buy your dream home with Wahi Cashback

A new way to buy a home that puts cash back in your pocket.
- Our in-house Realtors do more deals and bring that negotiating power into your corner
- We leverage technology to get you more insights, move faster and simplify the process
- Our digital business model means we pass the savings onto you, with up to 1% cashback on the purchase of your home
