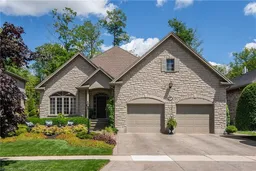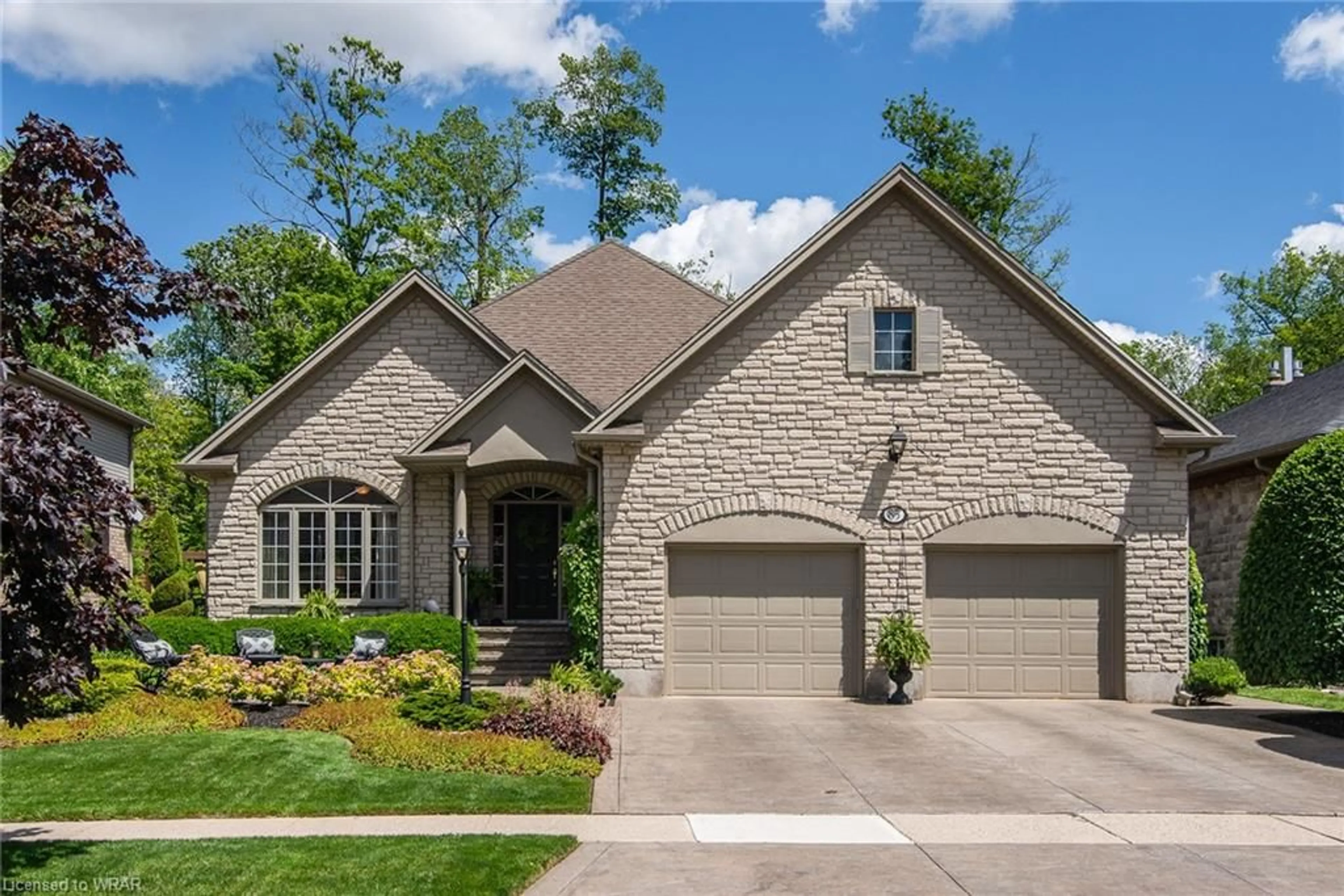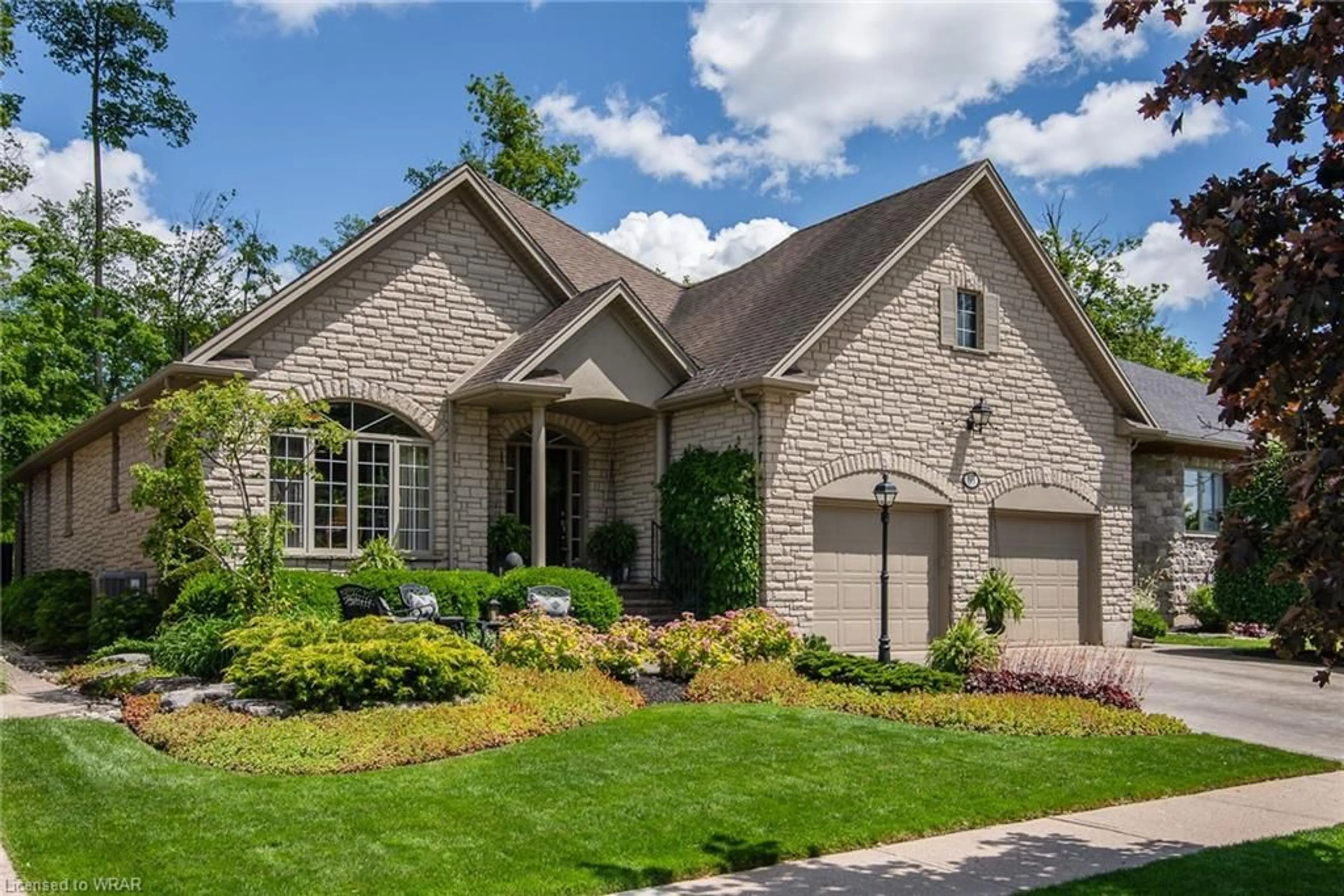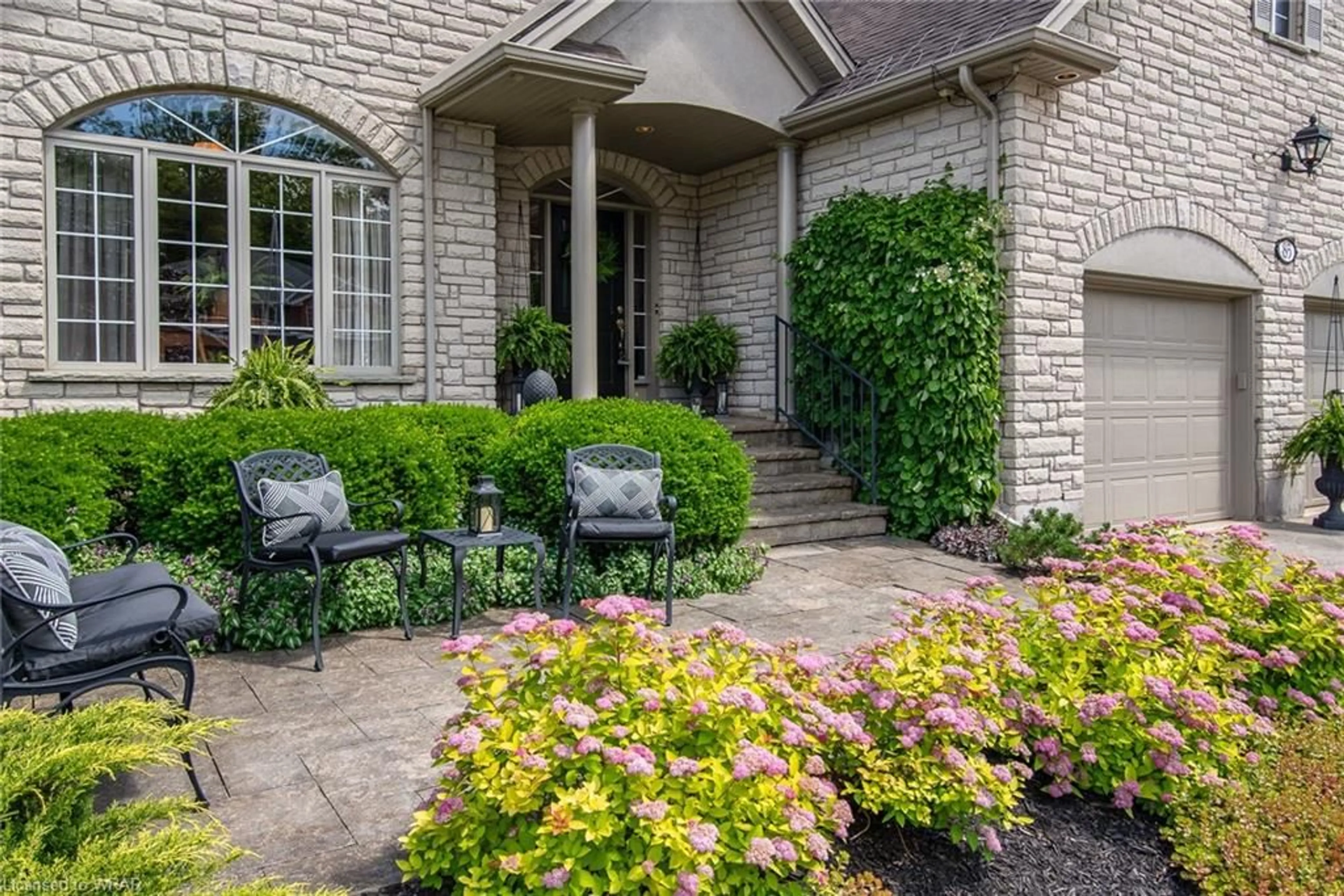85 Laschinger Blvd, Wilmot Township, Ontario N3A 2G7
Contact us about this property
Highlights
Estimated ValueThis is the price Wahi expects this property to sell for.
The calculation is powered by our Instant Home Value Estimate, which uses current market and property price trends to estimate your home’s value with a 90% accuracy rate.$1,491,000*
Price/Sqft$290/sqft
Days On Market39 days
Est. Mortgage$6,012/mth
Tax Amount (2024)$7,218/yr
Description
Nestled on a picturesque street in New Hamburg, this stunning custom-built home is a true gem. Featuring 4 spacious bedrooms and 4 modern bathrooms, with a modern layout, there is ample space for the entire family. The open and spacious main floor provides beautiful views of the backyard, making it perfect for both relaxation and entertaining. The primary bedroom offers direct access to the backyard, creating a private retreat within your home. The large primary ensuite features two separate vanities, ensuring comfort and convenience. Upstairs, you'll find two generously sized bedrooms, each with a walk-in closet, plus an additional flex room perfect for a playroom or home office. The basement is fully finished and has an abundance of useable space. A unique highlight is the separate entrance from the garage to the basement, offering endless potential for an in-law suite or additional living space. Step outside to your very own resort-style backyard. The fully fenced yard boasts a custom pool and spa, perfect for relaxing or entertaining. The concrete patio provides ample space for hosting gatherings and enjoying outdoor meals. The meticulously maintained gardens are both beautiful and low-maintenance, thanks to a state-of-the-art irrigation system. Nature lovers will rejoice with direct access to scenic trails right from your back gate. Don’t miss this opportunity to make this exquisite home your own!
Property Details
Interior
Features
Main Floor
Bathroom
3.71 x 1.783-Piece
Bathroom
4.55 x 2.845+ piece / ensuite
Office
3.73 x 3.76Living Room
5.03 x 5.28Exterior
Features
Parking
Garage spaces 2
Garage type -
Other parking spaces 2
Total parking spaces 4
Property History
 49
49Get up to 1% cashback when you buy your dream home with Wahi Cashback

A new way to buy a home that puts cash back in your pocket.
- Our in-house Realtors do more deals and bring that negotiating power into your corner
- We leverage technology to get you more insights, move faster and simplify the process
- Our digital business model means we pass the savings onto you, with up to 1% cashback on the purchase of your home


