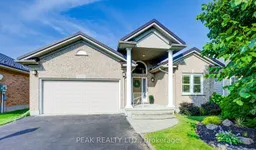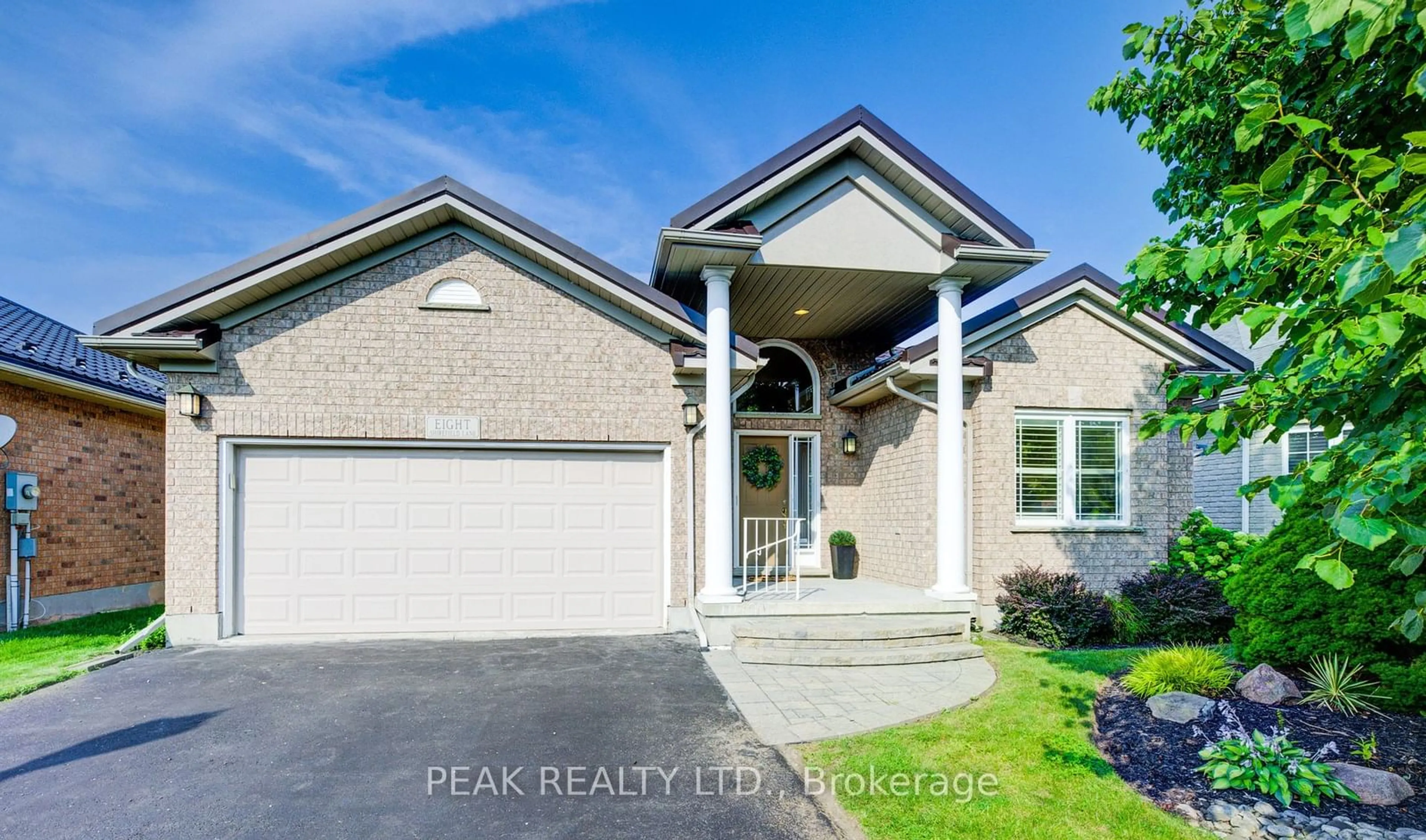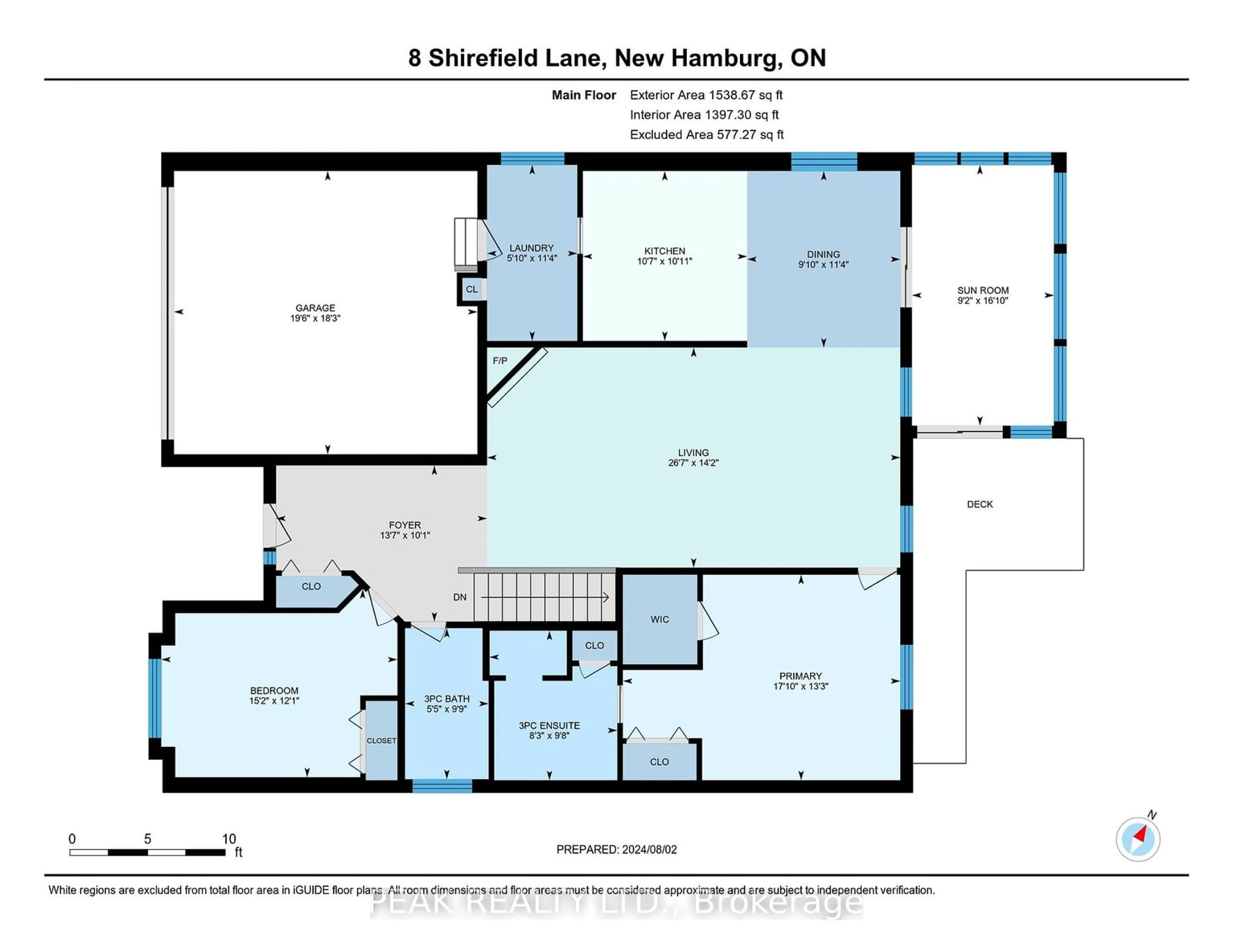8 Shirefield Lane #45, Wilmot, Ontario N3A 4L9
Contact us about this property
Highlights
Estimated ValueThis is the price Wahi expects this property to sell for.
The calculation is powered by our Instant Home Value Estimate, which uses current market and property price trends to estimate your home’s value with a 90% accuracy rate.$1,010,000*
Price/Sqft$717/sqft
Days On Market18 Hours
Est. Mortgage$4,595/mth
Maintenance fees$233/mth
Tax Amount (2024)$5,034/yr
Description
Welcome to 8 Shirefield Ln, a Woodsmuir model in the desirable Stonecroft community! This carpet free property features an open concept design with a basement walkout, heated and insulated four seasons room, elevated deck and metal roof. The main floor boasts Brazilian cherry floors with two bright bedrooms and bathrooms, with the primary suite offering an ensuite, walk-in closet, and rear yard views. The spacious kitchen includes a built-in oven, plenty of counter space, and ample cabinetry with pull out drawers. This level is complemented by the gas fireplace in the living room and convenient main floor laundry room featuring a large pantry. The fully finished walkout basement provides two multipurpose rooms with full-sized egress windows, a large recreation room, and a 3-piece bathroom, adding versatility to the living space. Stonecroft provides an impressive array of amenities including a 18,000 sq. ft. recreation center with an indoor pool, fitness room, games and media rooms, library, party room, billiards, two outdoor tennis courts, and 5 km of picturesque walking trails. Designed for an adult lifestyle with quality homes and extraordinary green spaces, you won't want to miss the chance to join this fantastic community. Come live the lifestyle at Stonecroft!
Property Details
Interior
Features
Main Floor
Br
4.04 x 5.442nd Br
3.68 x 4.62Dining
3.45 x 3.00Foyer
3.07 x 4.14Exterior
Features
Parking
Garage spaces 2
Garage type Attached
Other parking spaces 2
Total parking spaces 4
Condo Details
Amenities
Exercise Room, Games Room, Indoor Pool, Party/Meeting Room, Sauna, Tennis Court
Inclusions
Property History
 40
40Get up to 1% cashback when you buy your dream home with Wahi Cashback

A new way to buy a home that puts cash back in your pocket.
- Our in-house Realtors do more deals and bring that negotiating power into your corner
- We leverage technology to get you more insights, move faster and simplify the process
- Our digital business model means we pass the savings onto you, with up to 1% cashback on the purchase of your home

