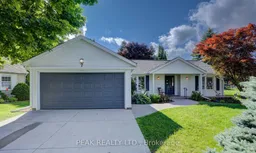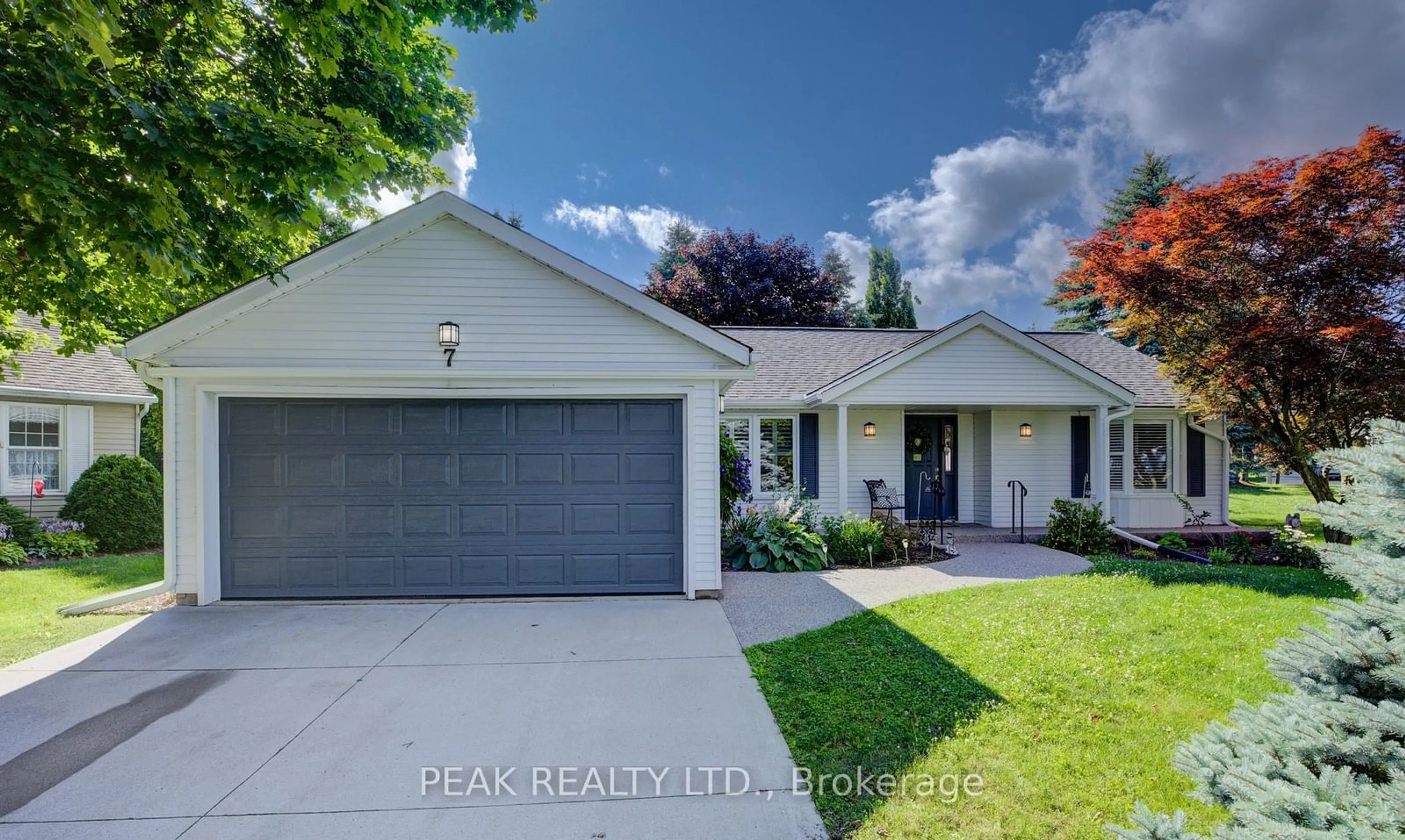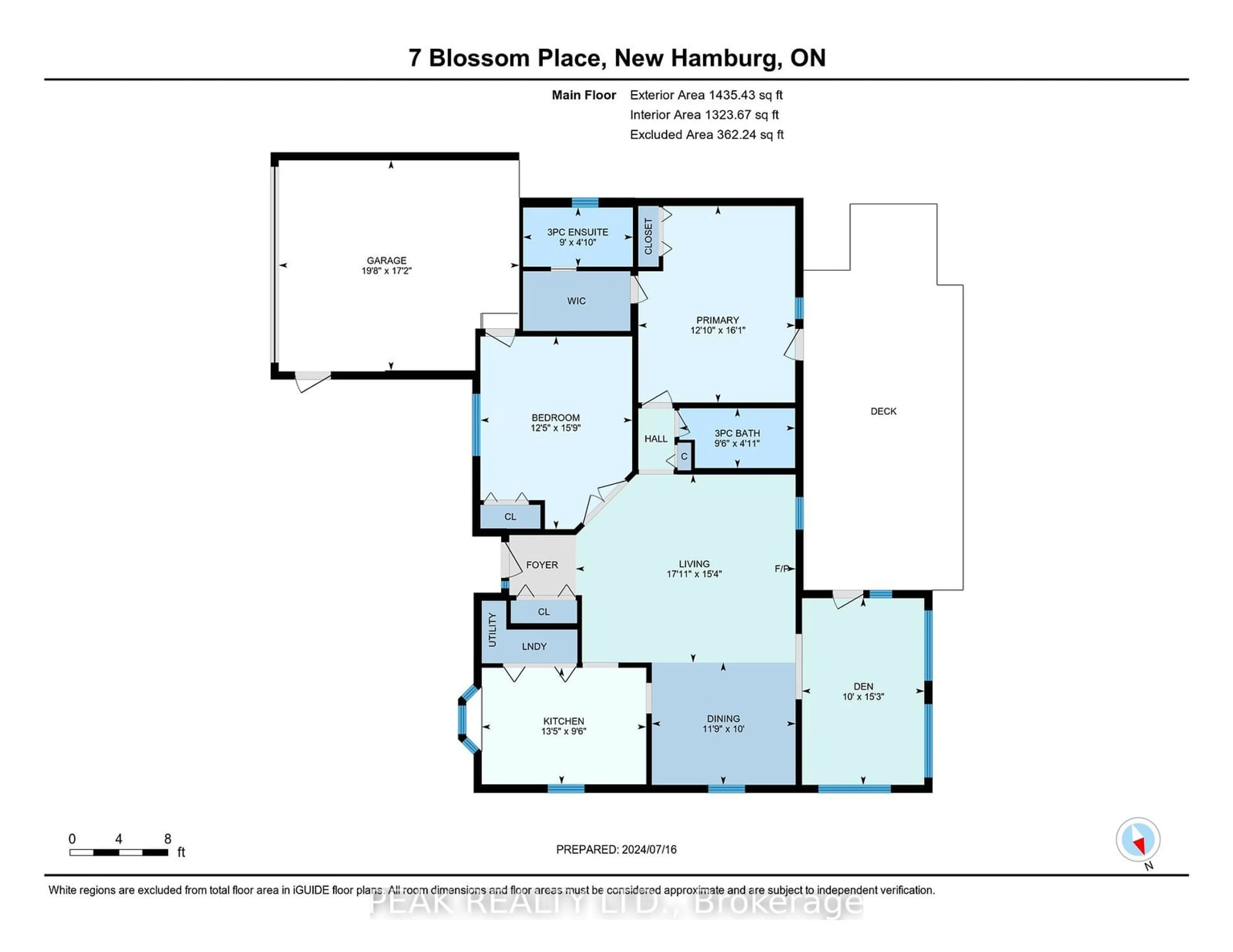7 Blossom Pl, Wilmot, Ontario N3A 2E8
Contact us about this property
Highlights
Estimated ValueThis is the price Wahi expects this property to sell for.
The calculation is powered by our Instant Home Value Estimate, which uses current market and property price trends to estimate your home’s value with a 90% accuracy rate.$520,000*
Price/Sqft$495/sqft
Days On Market12 days
Est. Mortgage$3,178/mth
Maintenance fees$930/mth
Tax Amount (2023)$2,076/yr
Description
Enjoy carefree living at 7 Blossom Pl, a custom Sheffield Model in the Active Adult Lifestyle Community of Morningside! Nestled on a private, premium lot AND FULLY RENOVATED, this 2-bedroom, 2-bathroom home spans 1,435 sqft. Essential updates ensure peace of mind: roof (2021), windows (2023), high-efficiency furnace (2017) and central air (2017). Additional highlights include an updated kitchen with cherry cabinets, stone countertops, updated flooring, double car garage, composite deck, concrete driveway, aggregate walkway AND MORE. Please request a copy of our feature sheet for more details. Relax in the living room by the gas fireplace or entertain in the formal dining area. The bonus room at the back of the layout offers serene views of the rear yard and enjoy the convenience of main-floor laundry. The primary suite provides access to your rear deck and includes a spacious walk-through closet and a fully updated 3-piece ensuite with a walk-in glass shower. The multipurpose room and guest bedroom add versatility, while the main bathroom has also undergone a full renovation. The Village Centre and The Shed amenities enhance the lifestyle with an indoor swimming pool, fitness room, shuffleboard courts, woodworking shop, library, and more. Lawn maintenance, snow removal and more are included! Schedule your viewing today and discover all this wonderful community has to offer!
Property Details
Interior
Features
Main Floor
Br
4.80 x 3.78Dining
3.05 x 3.58Kitchen
2.90 x 4.10Living
4.68 x 5.47Exterior
Features
Parking
Garage spaces 2
Garage type Attached
Other parking spaces 2
Total parking spaces 4
Condo Details
Amenities
Bbqs Allowed, Exercise Room, Games Room, Indoor Pool, Party/Meeting Room, Visitor Parking
Inclusions
Property History
 40
40Get up to 1% cashback when you buy your dream home with Wahi Cashback

A new way to buy a home that puts cash back in your pocket.
- Our in-house Realtors do more deals and bring that negotiating power into your corner
- We leverage technology to get you more insights, move faster and simplify the process
- Our digital business model means we pass the savings onto you, with up to 1% cashback on the purchase of your home

