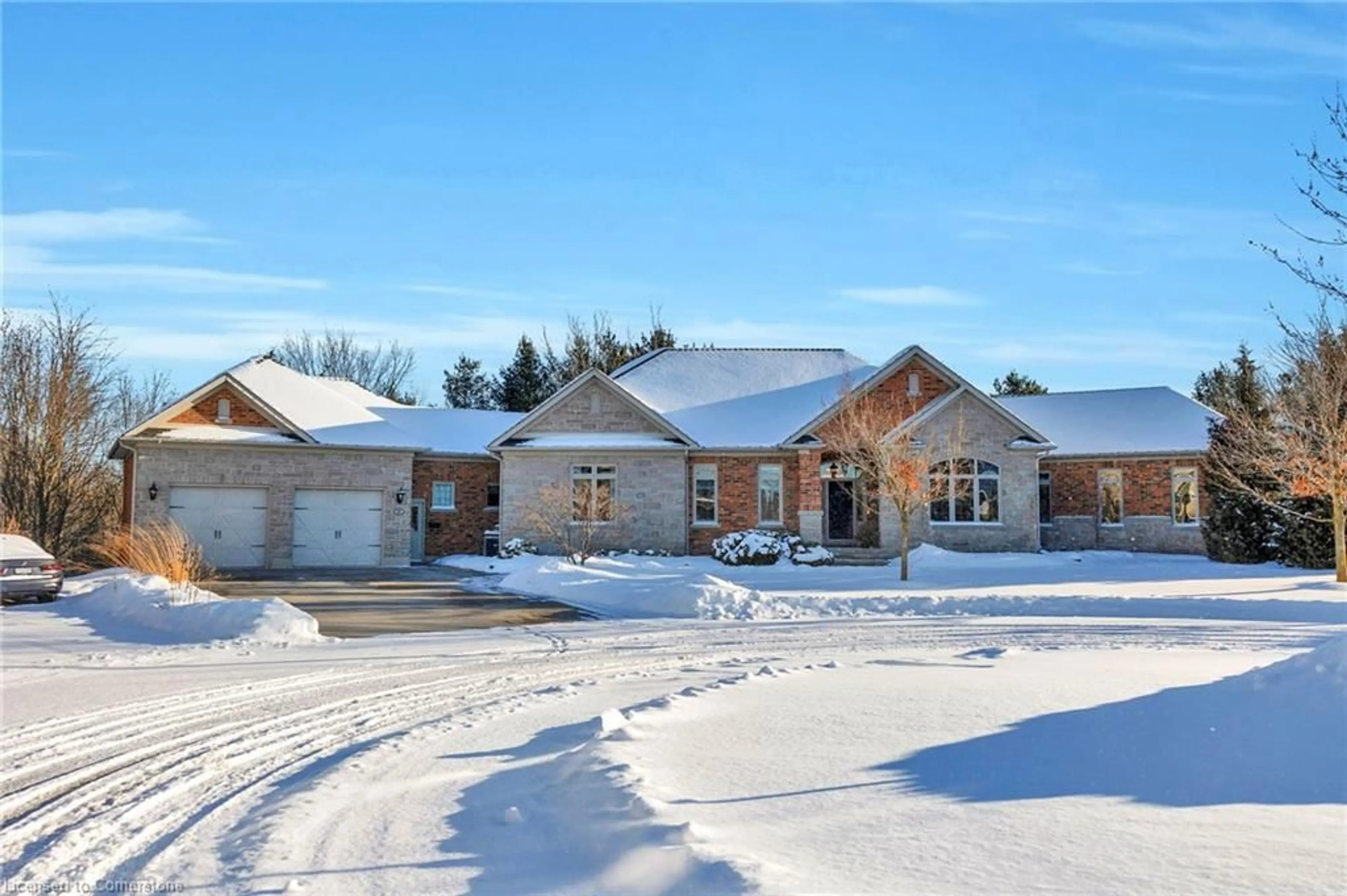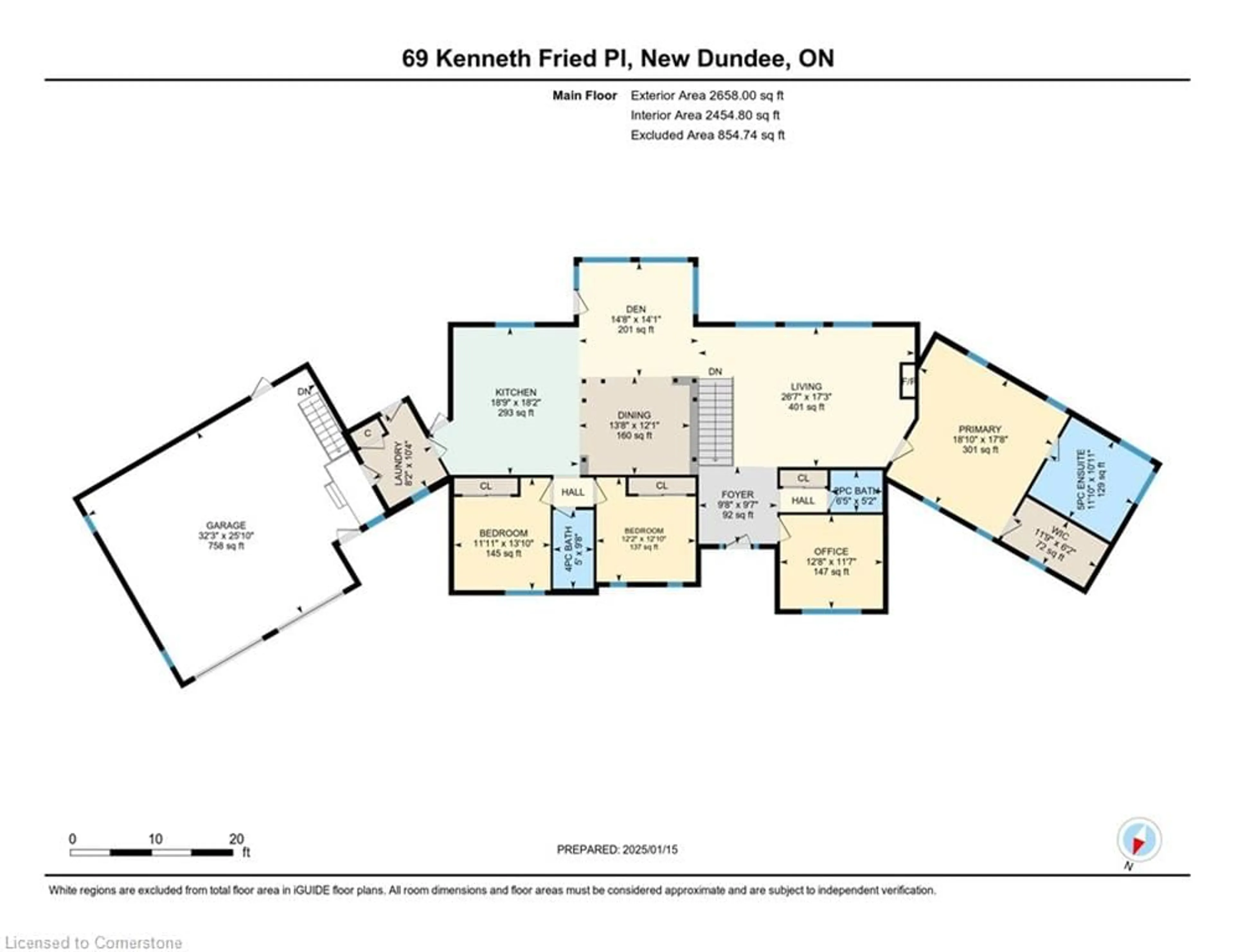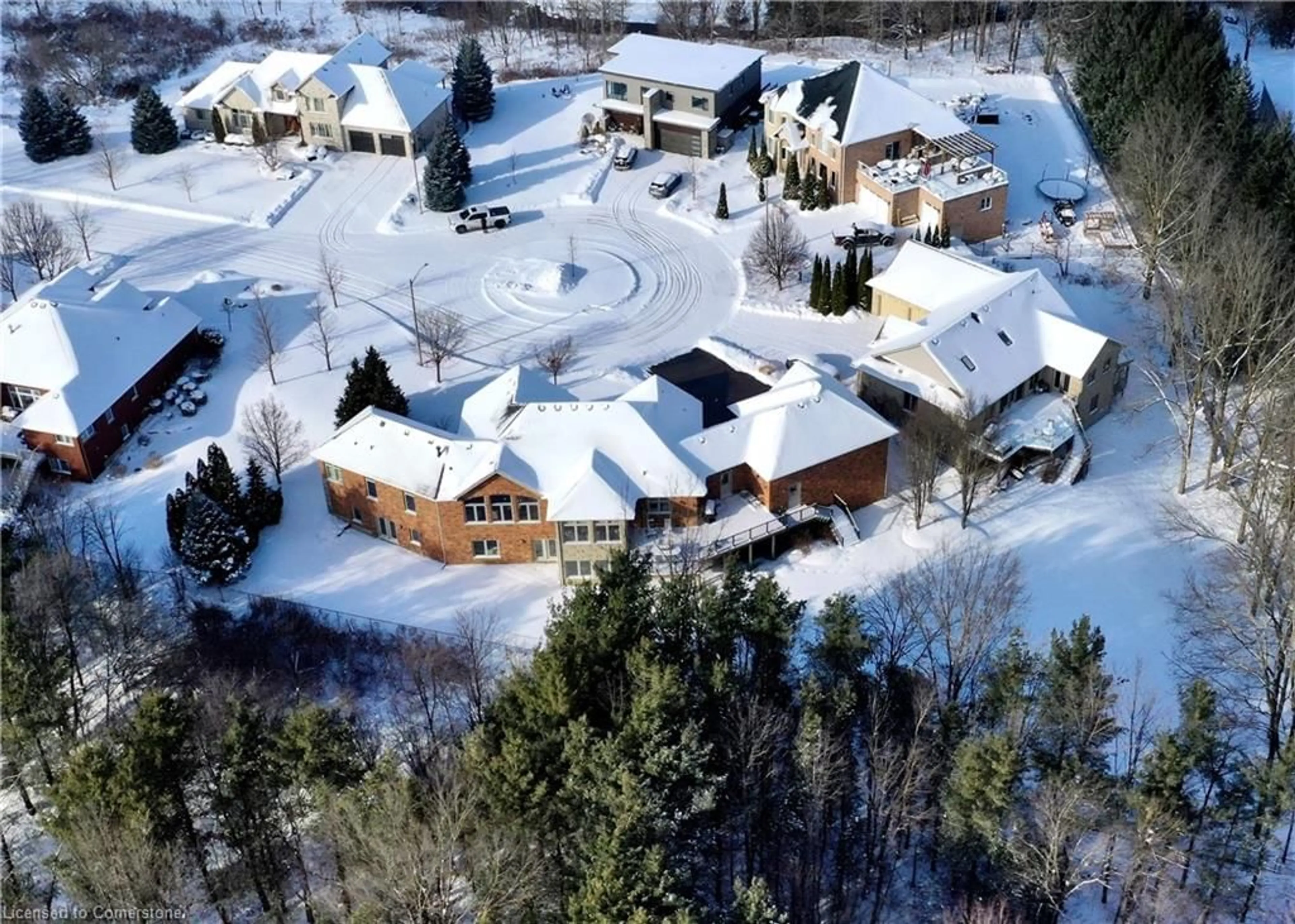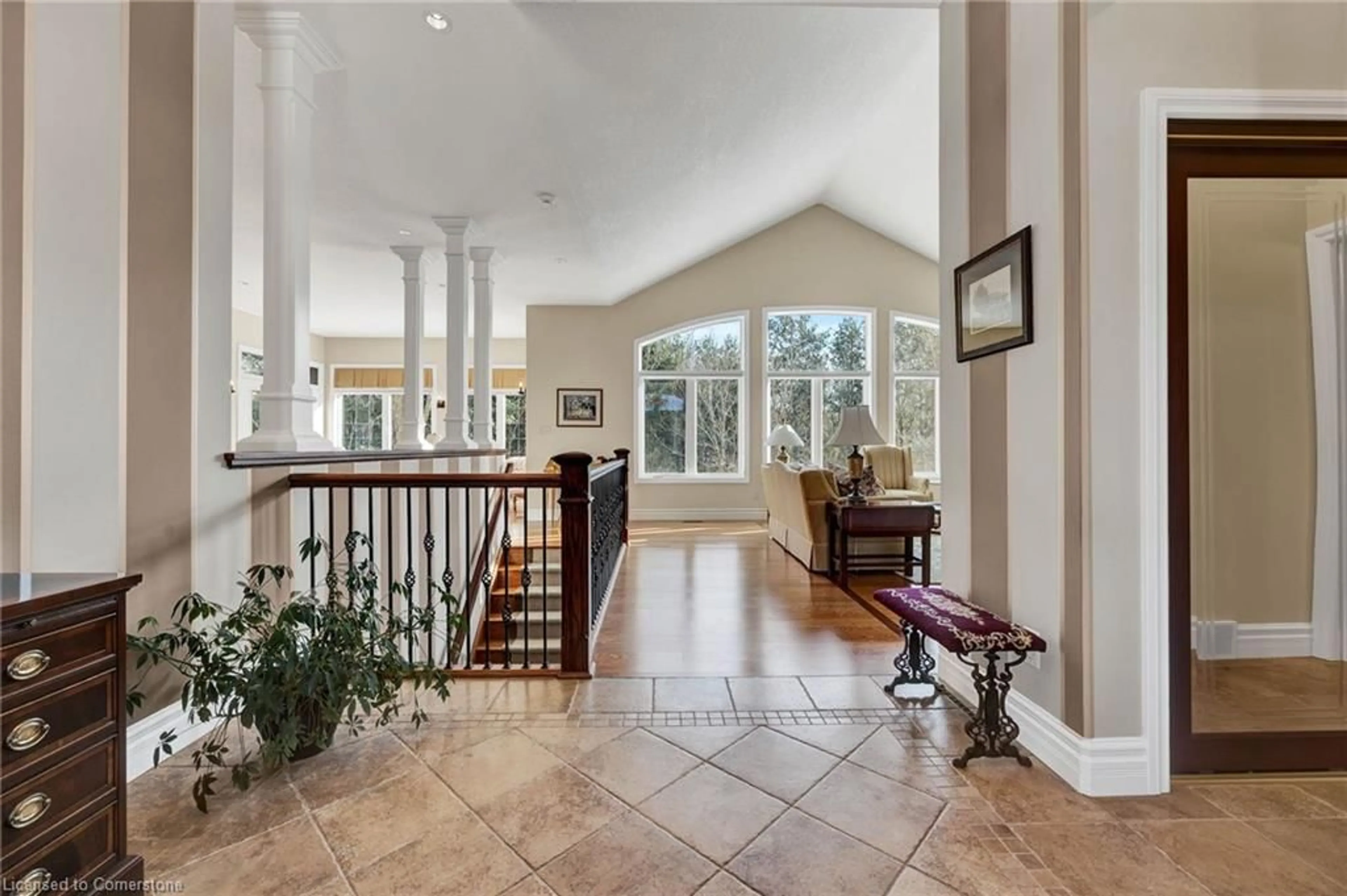69 Kenneth Fried Pl, New Dundee, Ontario N0B 2E0
Contact us about this property
Highlights
Estimated ValueThis is the price Wahi expects this property to sell for.
The calculation is powered by our Instant Home Value Estimate, which uses current market and property price trends to estimate your home’s value with a 90% accuracy rate.Not available
Price/Sqft$372/sqft
Est. Mortgage$8,155/mo
Tax Amount (2024)$8,819/yr
Days On Market5 days
Description
Discover the perfect blend of luxury, comfort, and nature with this stunning custom-built, one-owner bungalow in the quaint community of New Dundee. Set on a sprawling half-acre lot backing onto conservation-protected woods and a tranquil babbling brook, this property offers unparalleled privacy and connection to nature. Designed with both comfort and practicality in mind, this home features in-floor heating throughout, including the oversized double garage and snow-melt driveway, ensuring cozy winters. Boasting over 5,000 sq. ft. of meticulously finished space, the home showcases soaring 10+ foot ceilings and an open-concept design perfect for hosting or unwinding. The main floor is a haven of elegance, with a light-filled living room offering breathtaking views of the surrounding forest, and a chef-inspired kitchen featuring premium finishes and ample workspace. The primary suite is a luxurious escape, complete with spa-like ensuite and generous windows to embrace the natural light. The fully finished lower level elevates this home with its in-law suite, complete with a wet bar, sink, fridge, and oven, along with two walkouts that seamlessly blend indoor and outdoor living. A dedicated workshop, craft room, or gym with its own entrance adds versatility to the layout, making it ideal for creative endeavors or fitness enthusiasts. Step outside to enjoy the composite deck overlooking lush greenery or explore the charming community, surrounded by conservation lands and a nearby lake. This property offers a unique lifestyle combining luxury, functionality, and nature’s tranquility. Don’t miss your opportunity to own this one-of-a-kind retreat—book your private showing today and make your dream lifestyle a reality.
Property Details
Interior
Features
Main Floor
Living Room
8.10 x 5.26Den
4.47 x 4.29Foyer
2.95 x 2.92Dining Room
4.17 x 3.68Exterior
Features
Parking
Garage spaces 2
Garage type -
Other parking spaces 4
Total parking spaces 6
Property History
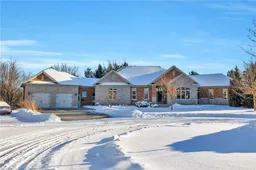 50
50Get up to 1% cashback when you buy your dream home with Wahi Cashback

A new way to buy a home that puts cash back in your pocket.
- Our in-house Realtors do more deals and bring that negotiating power into your corner
- We leverage technology to get you more insights, move faster and simplify the process
- Our digital business model means we pass the savings onto you, with up to 1% cashback on the purchase of your home
