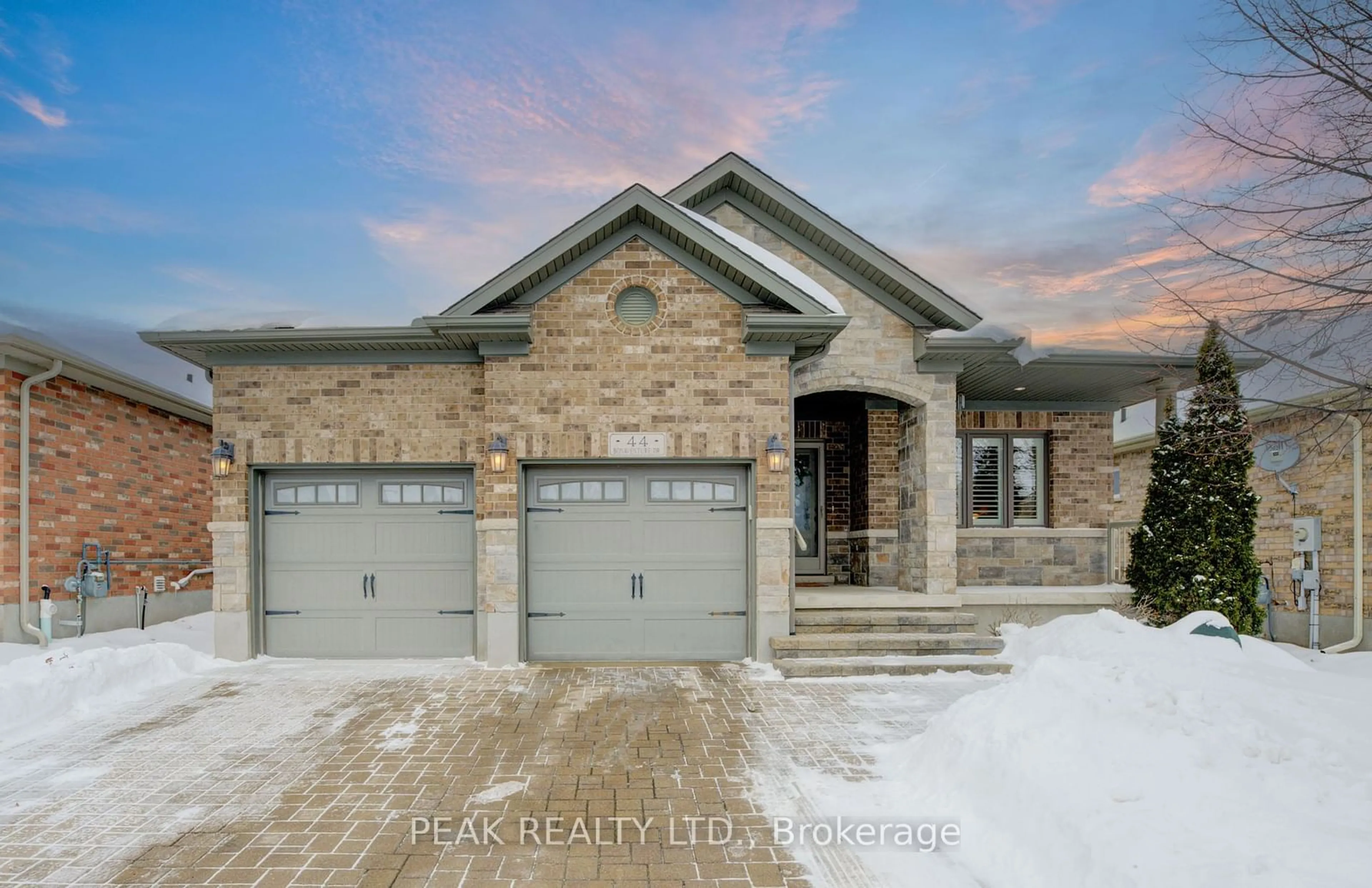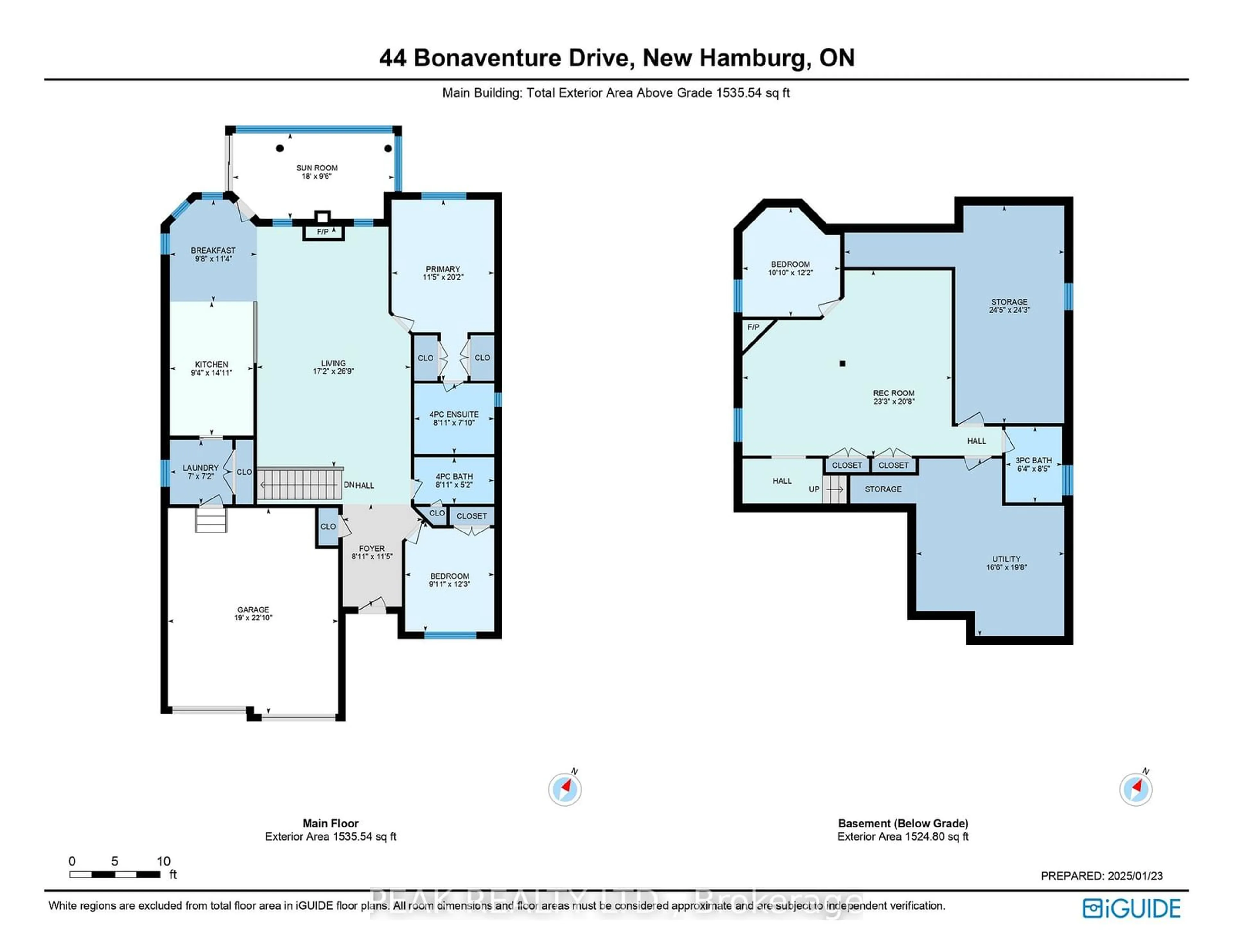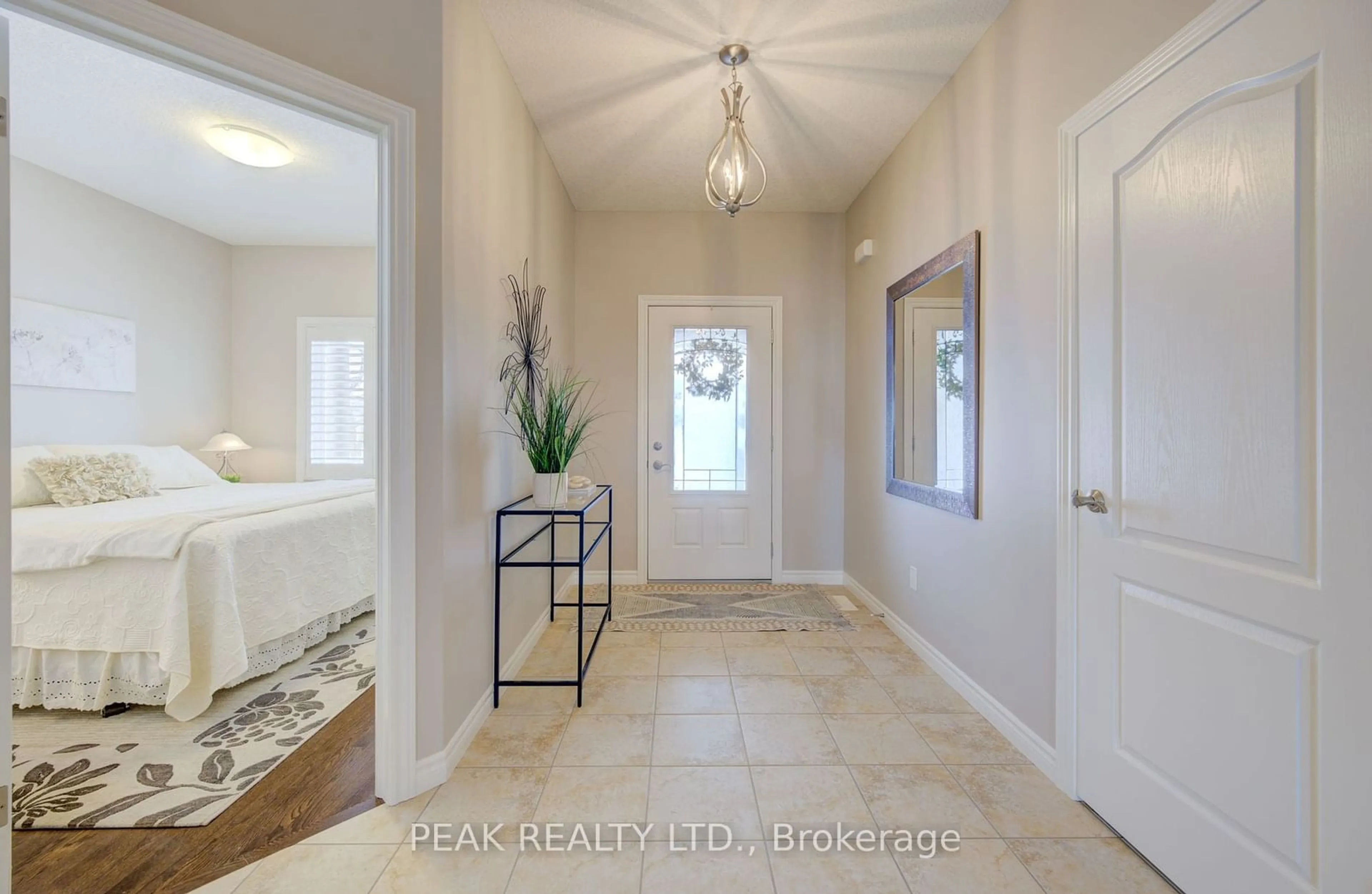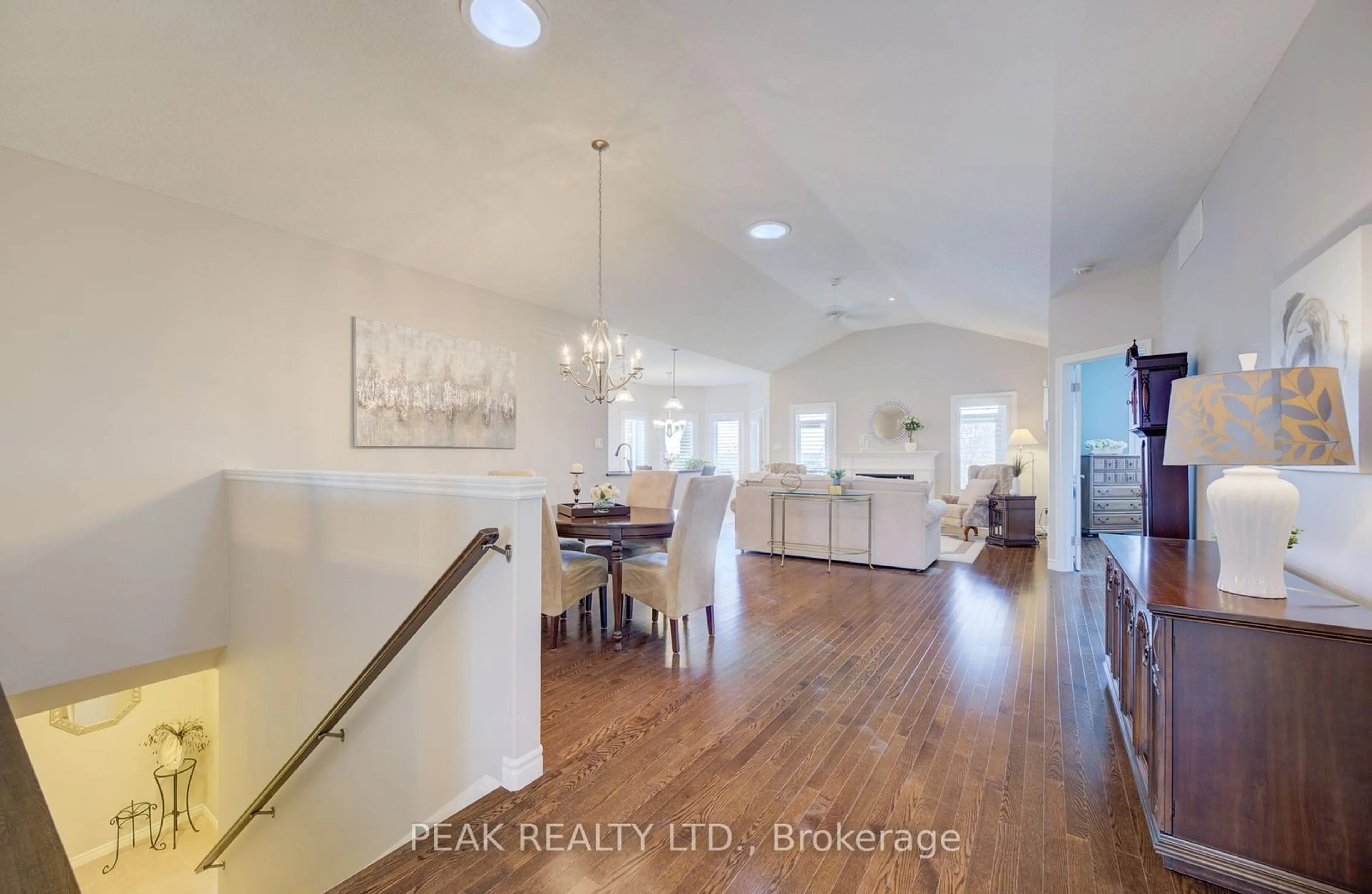44 Bonaventure Dr, Wilmot, Ontario N3A 4R1
Contact us about this property
Highlights
Estimated ValueThis is the price Wahi expects this property to sell for.
The calculation is powered by our Instant Home Value Estimate, which uses current market and property price trends to estimate your home’s value with a 90% accuracy rate.Not available
Price/Sqft$750/sqft
Est. Mortgage$4,809/mo
Maintenance fees$233/mo
Tax Amount (2024)$5,287/yr
Days On Market29 days
Description
Welcome to 44 Bonaventure Drive, located in the sought-after community of Stonecroft! This Driftwood model offers 1,535 sq. ft. of thoughtfully designed living space and impressive curb appeal. Built in 2012 and lovingly cared for by its original owners, this home includes an updated kitchen featuring granite countertops and plenty of cabinetry, perfect for entertaining. Features include the open-concept floor plan, cathedral ceilings, gas fireplaces, and a carpet-free main level. Enjoy sitting on the spacious front porch, or step into the three-seasons room at the rear of the home, a cozy space to relax while overlooking the private backyard. The primary bedroom includes his and hers closets and an ensuite with a low barrier glass shower. The professionally finished basement features a gas fireplace, a versatile guest bedroom or office complete with a 3-piece bathroom, and ample storage. Stonecroft provides an impressive array of amenities including an 18,000 sq. ft. recreation center with an indoor pool, fitness room, games and media rooms, library, party room, billiards, two outdoor tennis courts, and 5 km of picturesque walking trails. Designed for an adult lifestyle with quality homes and extraordinary green spaces, you won't want to miss the chance to join this fantastic community. Come live the lifestyle at Stonecroft!
Upcoming Open House
Property Details
Interior
Features
Main Floor
Bathroom
2.72 x 1.584 Pc Bath
Bathroom
2.72 x 2.394 Pc Ensuite
Breakfast
2.95 x 3.46Living
5.22 x 8.15Gas Fireplace
Exterior
Features
Parking
Garage spaces 2
Garage type Attached
Other parking spaces 2
Total parking spaces 4
Condo Details
Amenities
Bbqs Allowed, Exercise Room, Games Room, Indoor Pool, Party/Meeting Room, Tennis Court
Inclusions
Property History
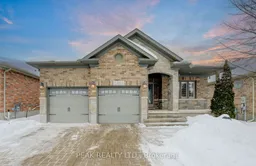 40
40Get up to 0.5% cashback when you buy your dream home with Wahi Cashback

A new way to buy a home that puts cash back in your pocket.
- Our in-house Realtors do more deals and bring that negotiating power into your corner
- We leverage technology to get you more insights, move faster and simplify the process
- Our digital business model means we pass the savings onto you, with up to 0.5% cashback on the purchase of your home
