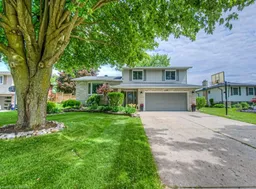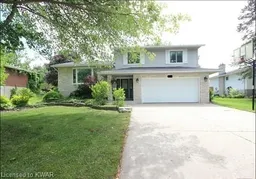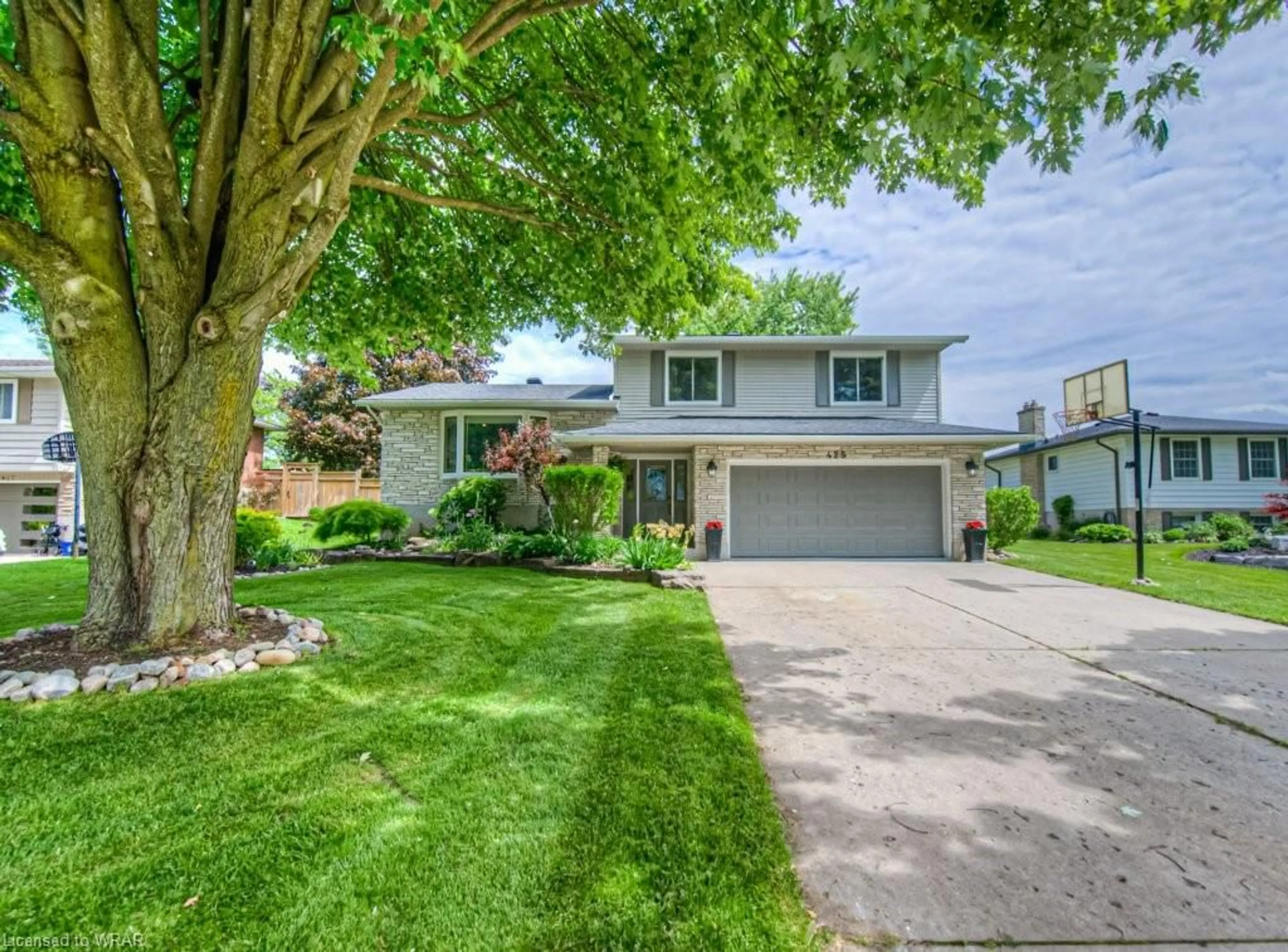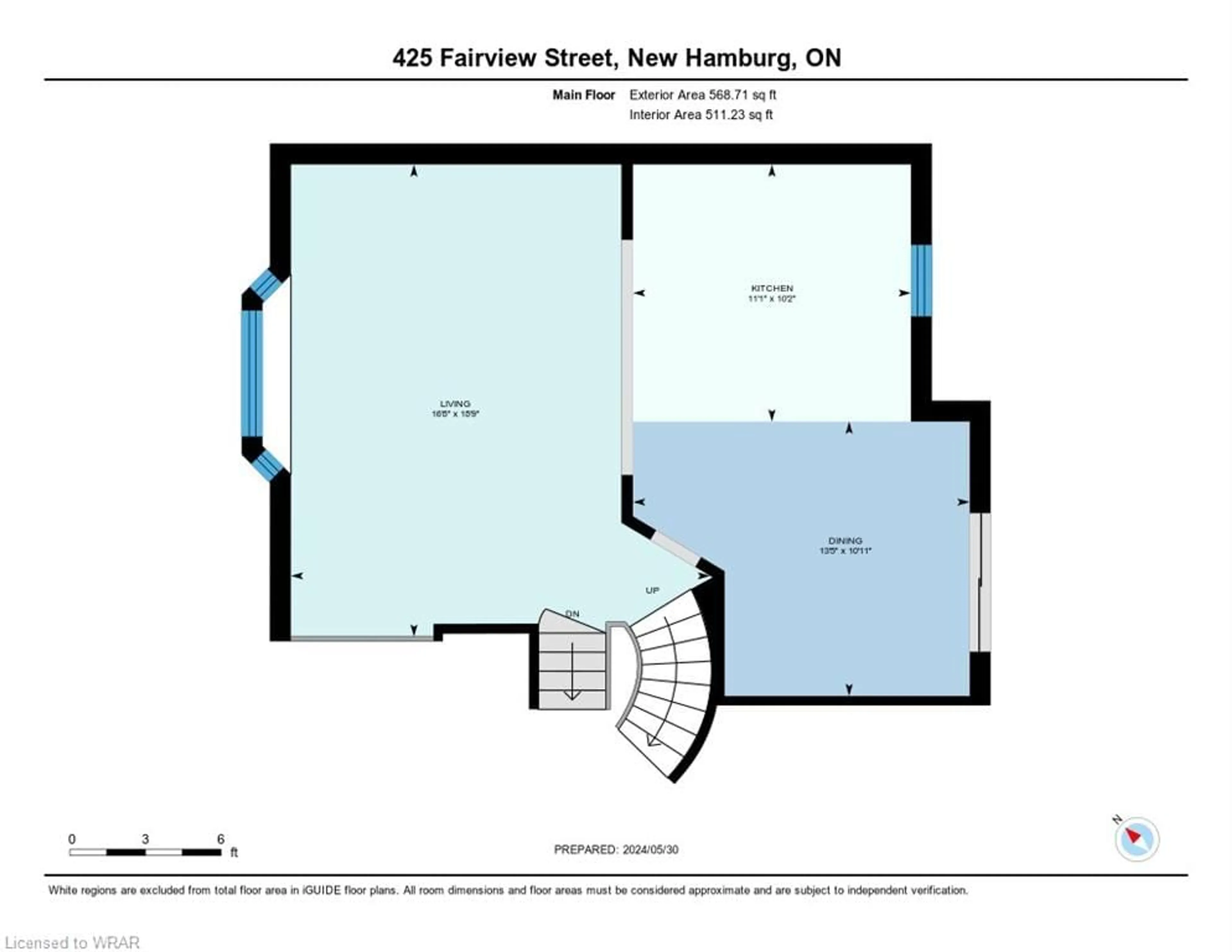425 Fairview St, New Hamburg, Ontario N3A 1M2
Contact us about this property
Highlights
Estimated ValueThis is the price Wahi expects this property to sell for.
The calculation is powered by our Instant Home Value Estimate, which uses current market and property price trends to estimate your home’s value with a 90% accuracy rate.$868,000*
Price/Sqft$511/sqft
Days On Market57 days
Est. Mortgage$3,822/mth
Tax Amount (2024)$4,190/yr
Description
NOT HOLDING OFFERS** Welcome to 425 Fairview St! Located on one of the most sought-after streets in New Hamburg, this beautiful home sits on a fully fenced lot with plenty of privacy. As you make your way inside you will notice the modern hard surfaced flooring throughout. The newly (2021) open concept main floor offers a large family room with an abundance of light through the bay window. The modern kitchen features S.S. appliances, updated hardware, new lighting (2024), oversized breakfast bar and plenty of cabinet space! From there, walk out the sliding doors to the huge deck overlooking the beautifully landscaped back yard - a true oasis! The stunning swimming pool surrounded by armor stone, stamped concrete and outdoor sound system is where you will enjoy playing host to family and friends on those hot summer days! Later you can unwind by the fire or have a soak in your hot tub! Make your way back inside and head up the winding staircase where you will find 3 spacious bedrooms. The impressive primary bedroom features a large walk-in closet, new lighting and Juliet balcony! The bathroom offers 2 separate sinks with granite countertops and a private water closet. The rec room has been renovated (2021)with new flooring, gas fireplace (converted from wood burning), shiplap and offers yet another walk out to a concrete patio. And if that wasn’t enough make your way downstairs for more space that can be used as a play room, exercise room or whatever your heart desires! Here you will enjoy all the perks of a quieter lifestyle but are still minutes away from the city! All in-town amenities right at your door with shopping, restaurants, groceries, banks, schools, parks, Hiway access and so much more! Do not miss out on this incredible opportunity!
Upcoming Open House
Property Details
Interior
Features
Main Floor
Dining Room
3.33 x 4.09Kitchen
3.10 x 3.38Family Room
5.61 x 3.48Living Room
5.72 x 5.08Exterior
Features
Parking
Garage spaces 2
Garage type -
Other parking spaces 6
Total parking spaces 8
Property History
 47
47 50
50Get up to 1% cashback when you buy your dream home with Wahi Cashback

A new way to buy a home that puts cash back in your pocket.
- Our in-house Realtors do more deals and bring that negotiating power into your corner
- We leverage technology to get you more insights, move faster and simplify the process
- Our digital business model means we pass the savings onto you, with up to 1% cashback on the purchase of your home

