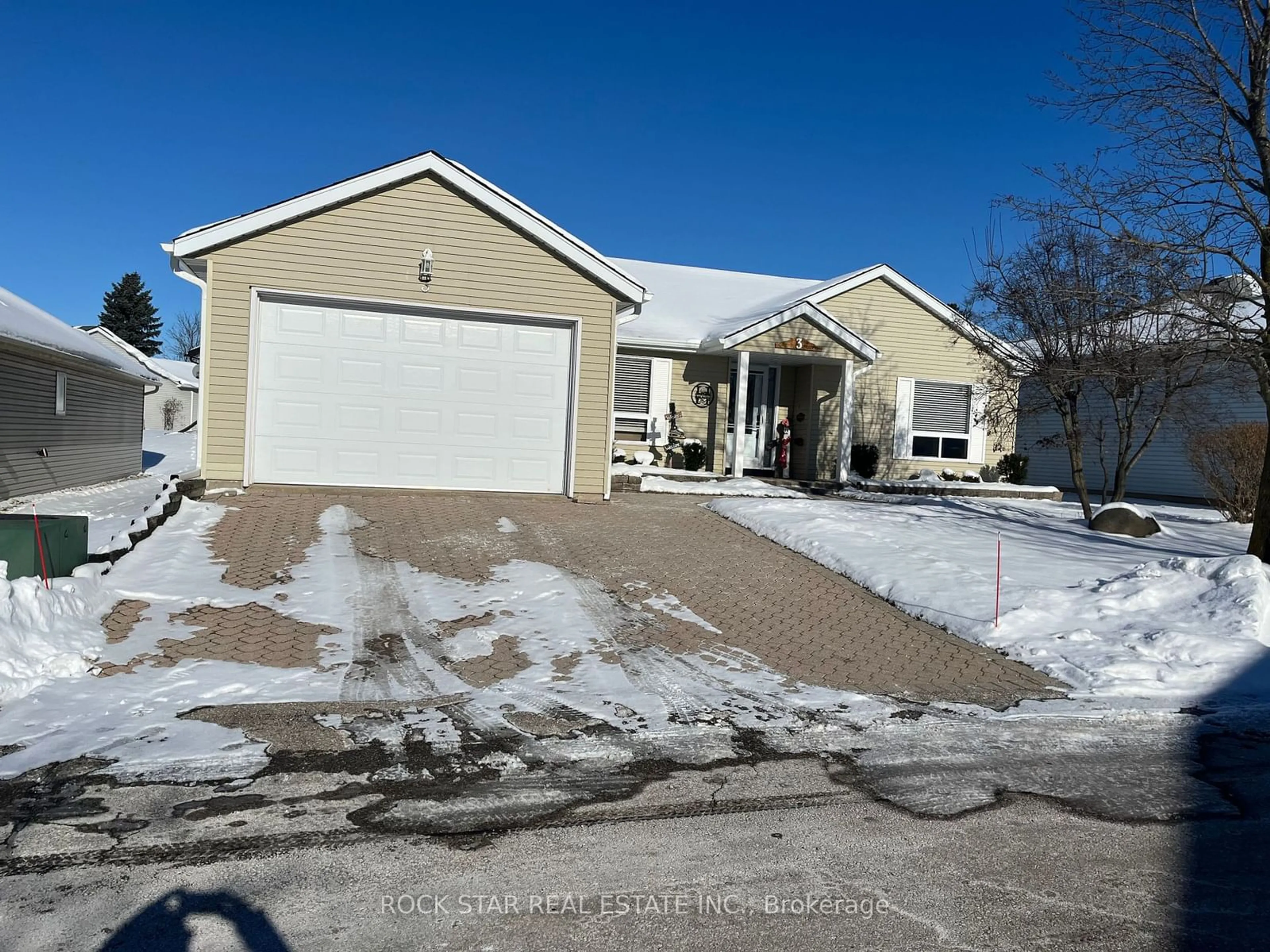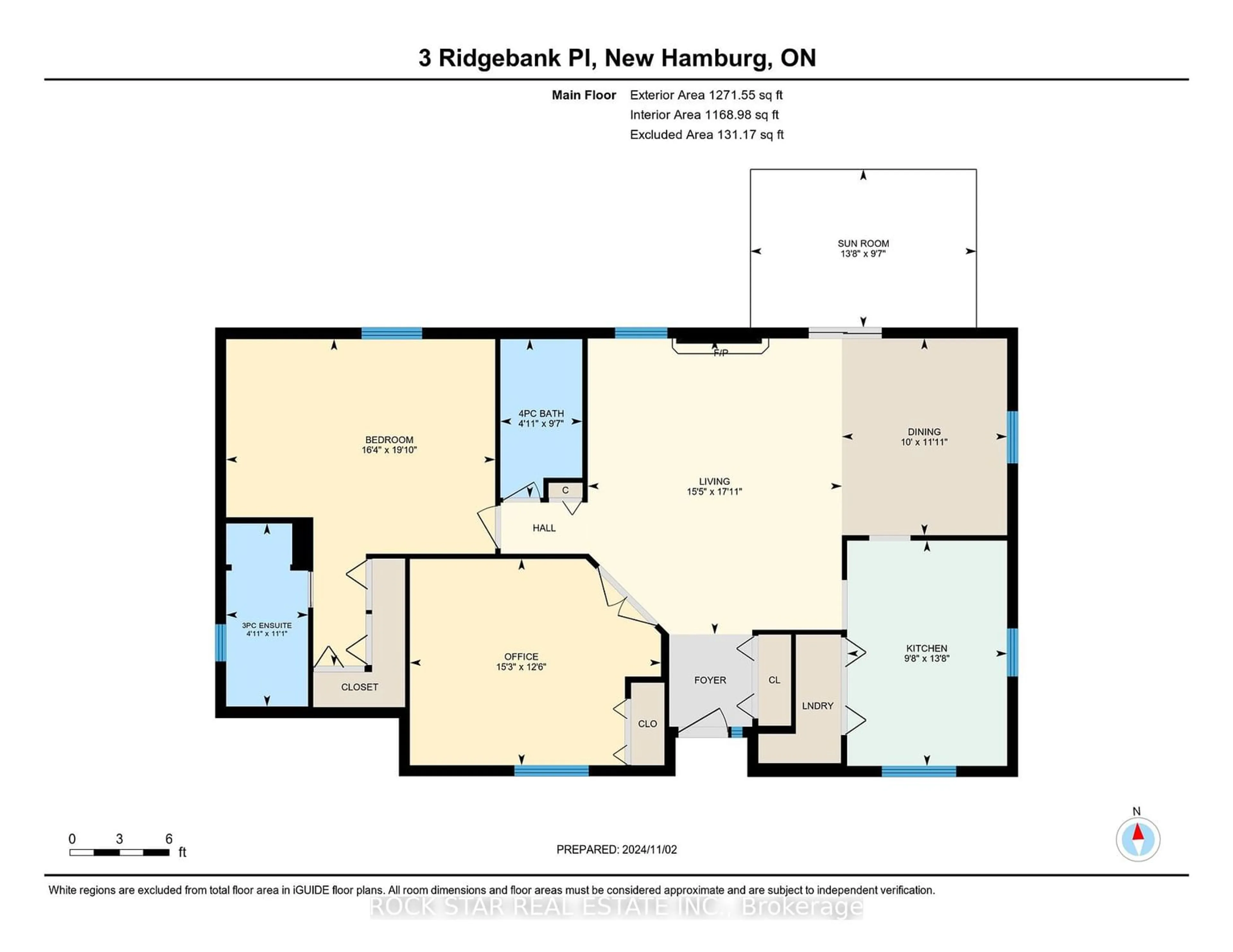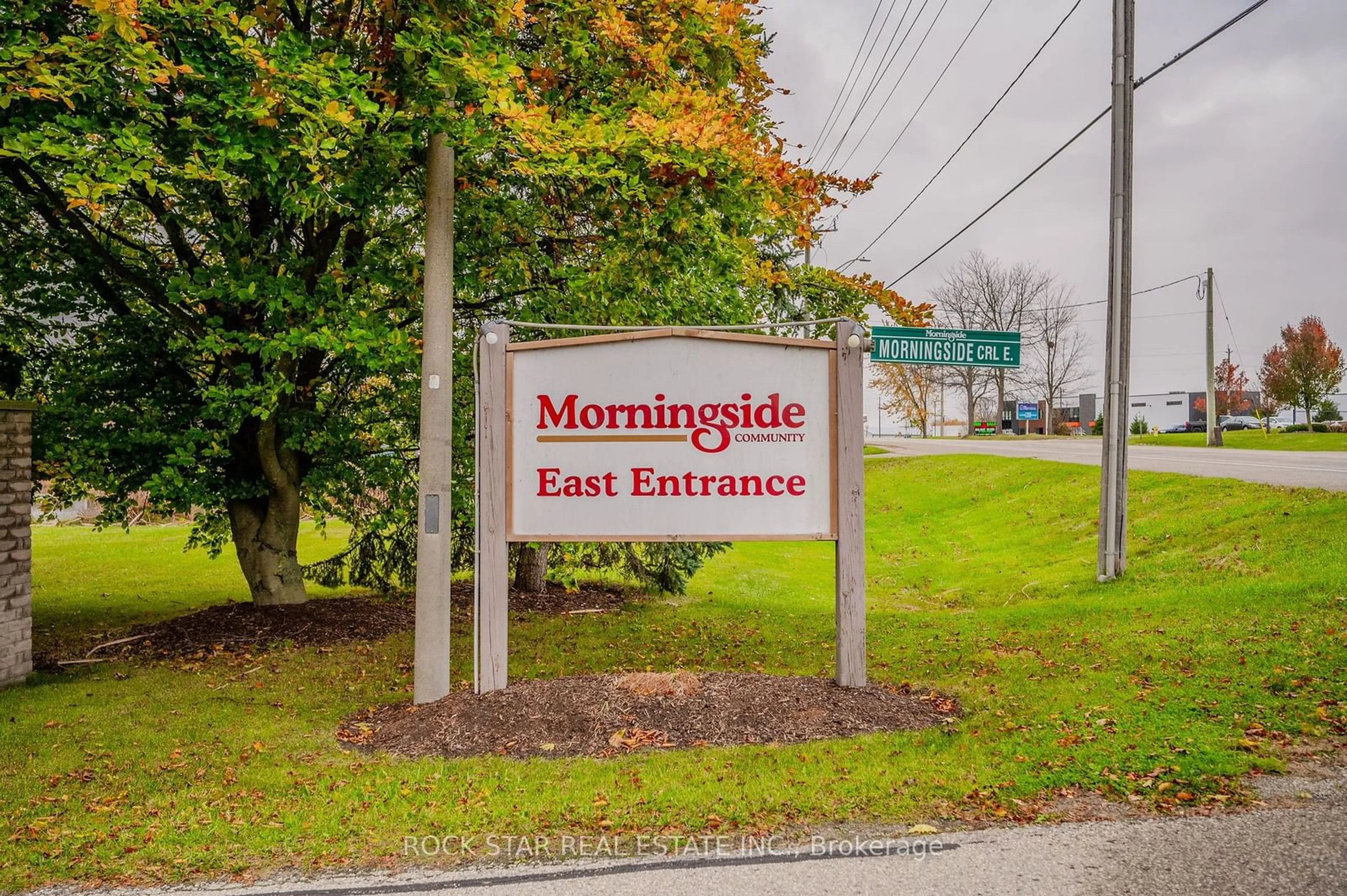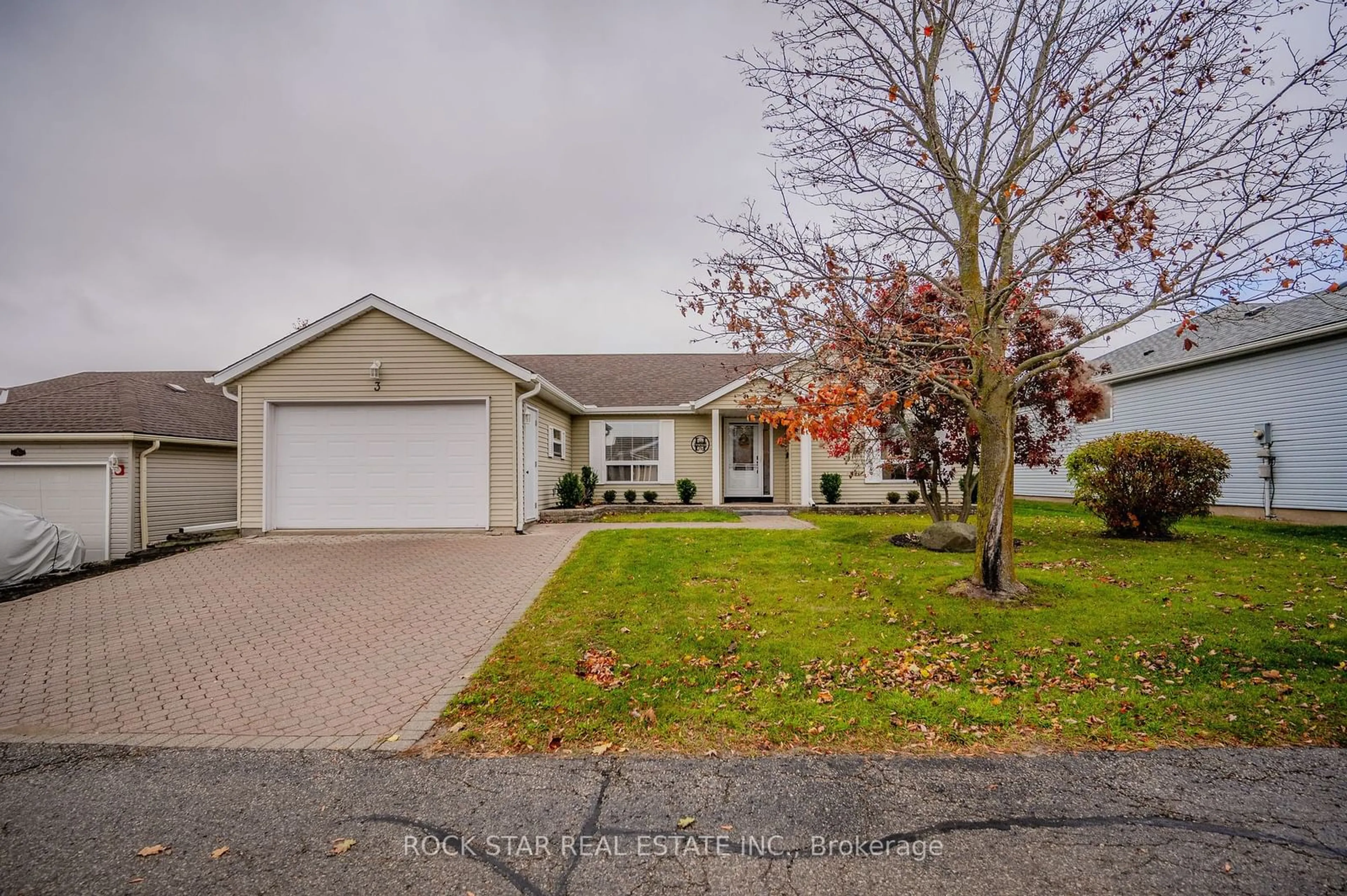3 Ridgebank Pl, Wilmot, Ontario N3A 2G3
Contact us about this property
Highlights
Estimated ValueThis is the price Wahi expects this property to sell for.
The calculation is powered by our Instant Home Value Estimate, which uses current market and property price trends to estimate your home’s value with a 90% accuracy rate.Not available
Price/Sqft$548/sqft
Est. Mortgage$2,989/mo
Tax Amount (2024)-
Days On Market42 days
Description
Move-in Ready! Very Clean! Beautiful 2 bedroom, 2 bathroom bungalow, with numerous updates and upgrades. From the moment you walk through the front door you will fall in love with this home. GLEAMING hardwood floors, spacious living room with a gas fireplace and a formal dining area with sliders to an enclosed 3-season back deck. Enjoy cooking in the bright kitchen, which was renovated in 2021, and includes new cabinets, under counter lighting, quartz counters, portable kitchen island, back slash and double sinks. The large primary bedroom has lots of closet space and a 3-piece ensuite bathroom. Many areas for storage with an oversized single garage, back of house storage unit and easy access to a huge crawl space at the back of the garage. Located on a quiet dead end road in the sought after Community of Morningside. This 50+ Adult Community is geared to Active and Social Seniors who desire to live in a secure Community with amazing amenities. Just a short walk to the Community Recreation Centre and indoor Swimming Pool, Library, Party Room, fully equipped work shop, fitness room and more. Residents can enjoy a community garden, walking and bike trails, group events, social activities, pickle ball and more. This is more than a beautiful home, it is a community that provides an opportunity to have fun and develop long-lasting friendships. Close to Highway 8, for commuters to K-W and Stratford. Schedule a showing today and enjoy the benefits of carefree living. **EXTRAS** Land Leased - Monthly Fee: $958.00 - includes Property Taxes, Snow Removal, Lawn Care and Water
Property Details
Interior
Features
Main Floor
Other
4.06 x 2.96Laundry
2.31 x 0.91Dining
3.59 x 3.03Hardwood Floor / Sliding Doors
Prim Bdrm
3.95 x 4.93Hardwood Floor / 3 Pc Ensuite
Exterior
Parking
Garage spaces 1
Garage type Attached
Other parking spaces 2
Total parking spaces 3
Property History
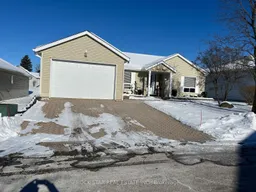 34
34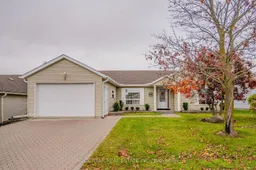
Get up to 0.5% cashback when you buy your dream home with Wahi Cashback

A new way to buy a home that puts cash back in your pocket.
- Our in-house Realtors do more deals and bring that negotiating power into your corner
- We leverage technology to get you more insights, move faster and simplify the process
- Our digital business model means we pass the savings onto you, with up to 0.5% cashback on the purchase of your home
