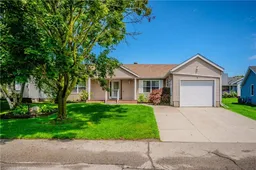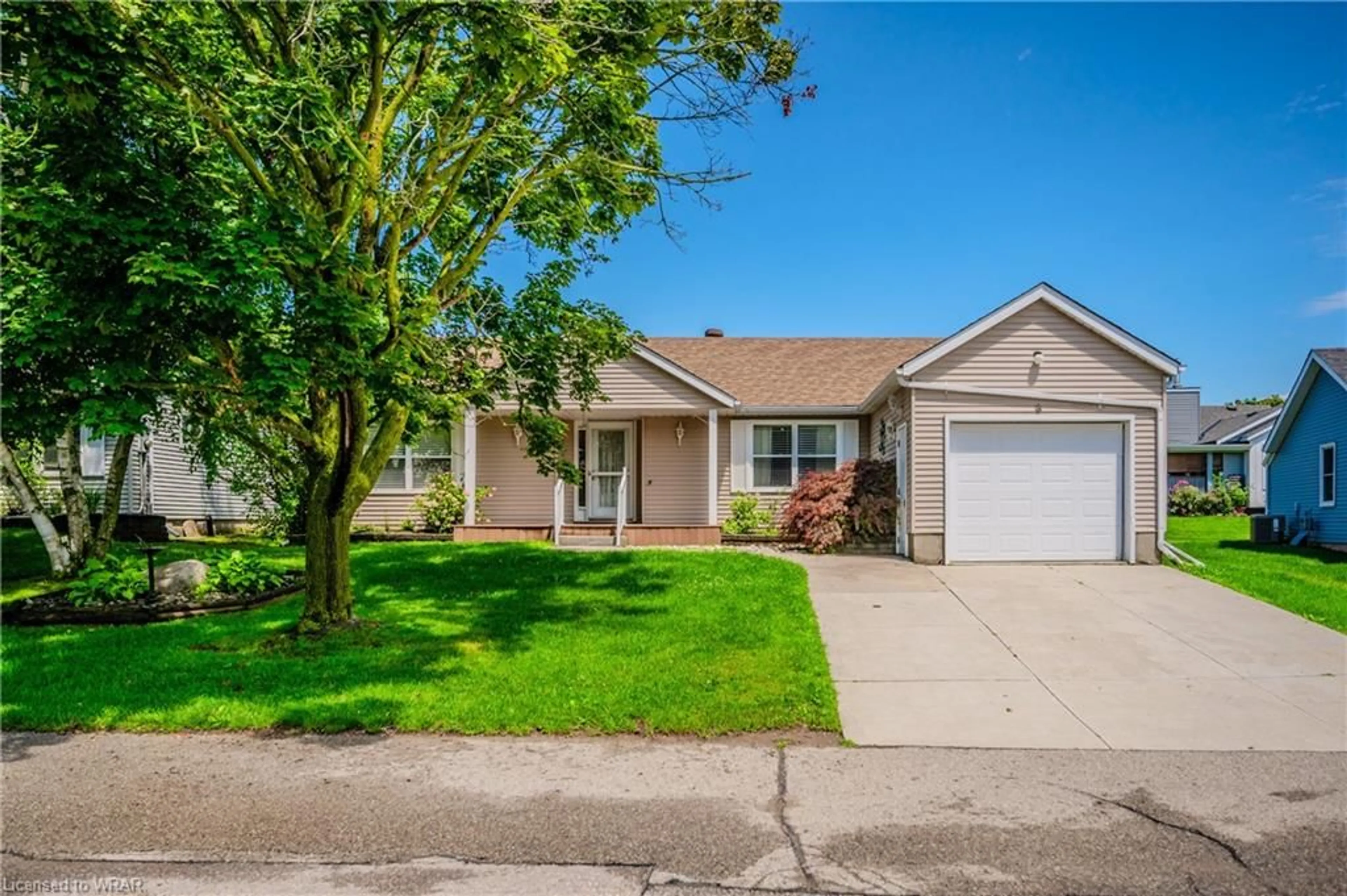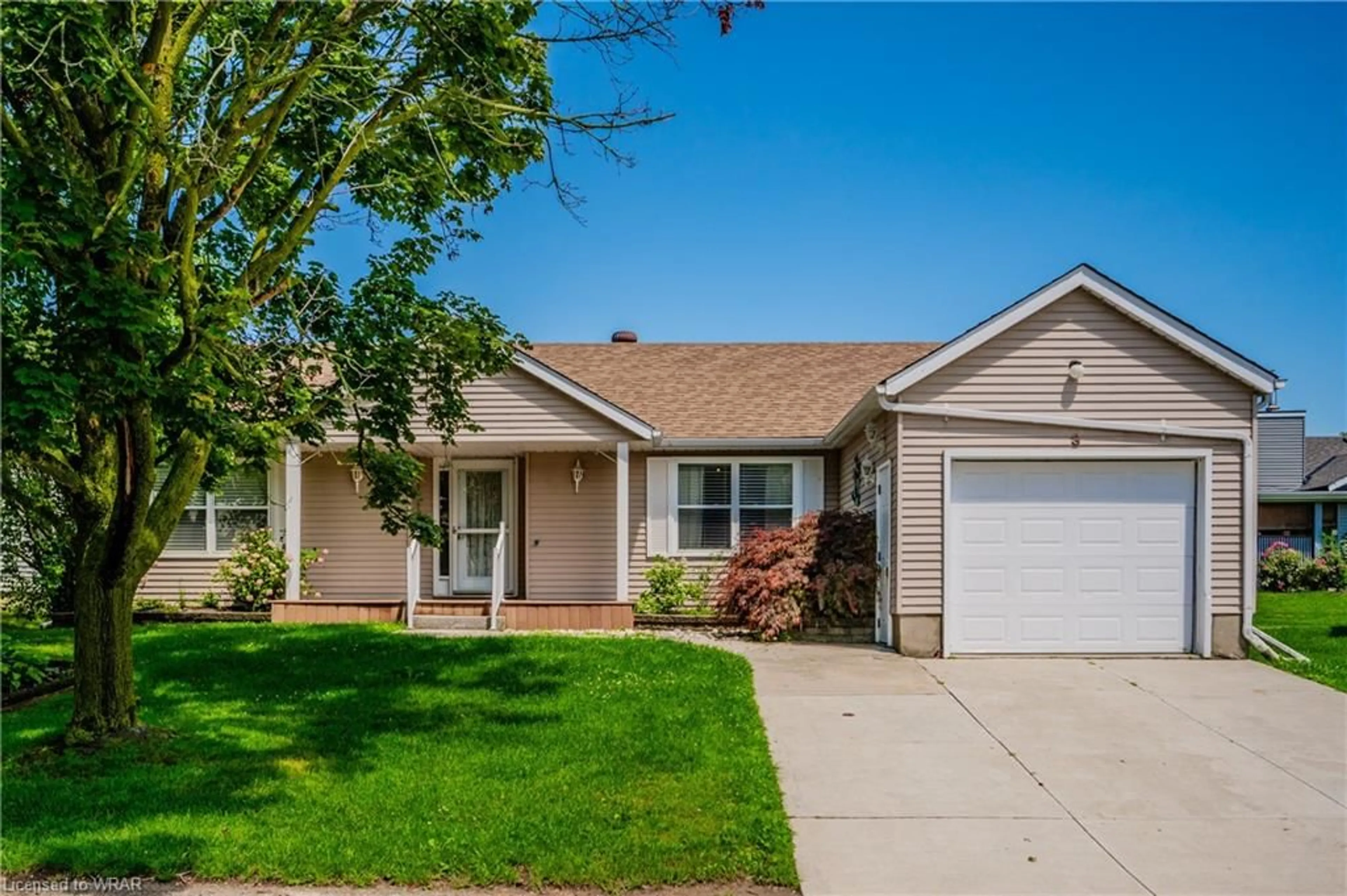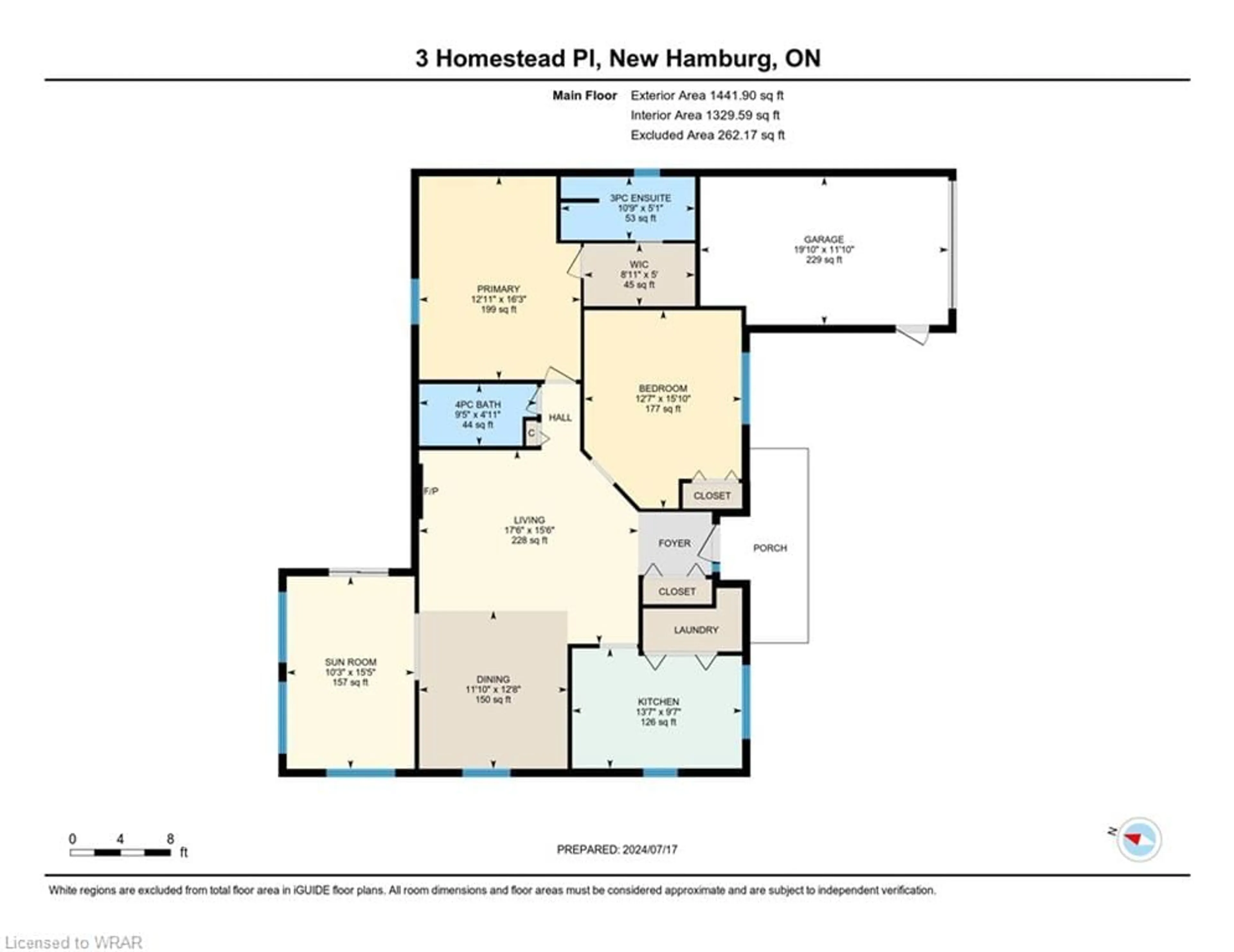3 Homestead Pl, New Hamburg, Ontario N3A 2G1
Contact us about this property
Highlights
Estimated ValueThis is the price Wahi expects this property to sell for.
The calculation is powered by our Instant Home Value Estimate, which uses current market and property price trends to estimate your home’s value with a 90% accuracy rate.$700,000*
Price/Sqft$437/sqft
Days On Market13 days
Est. Mortgage$2,705/mth
Tax Amount (2024)-
Description
Presenting a fantastic "Morningside Village" opportunity! Spacious 2 bedroom, 2 full bathroom bungalow situated on a court location with a view of the putting green! Only a few short steps to the Community Recreation Centre and indoor pool! If you've been waiting for a great Morningside home to pop up, this is it! From the moment you walk through the front door you will fall in love with the wide open layout. A spacious living room with a gas fireplace (on thermostat), a formal dining room and a sun-drenched Florida room! You will enjoy the eat-in kitchen (with laundry hook ups behind the bi-fold doors) done with cherry cabinets, over the stove microwave oven and ceramic floor. Your primary bedroom suite offers a walk-through closet measuring 8'10" x 4'11" and an ensuite bath with newer acrylic shower with glass door, raised water closet and ceramic floor. The 2nd bedroom is currently being used as a sitting room. This room is behind accordion doors and inside the large closet is the access hatch to the crawl space. Other extras include a 13'9" x 9'7" covered pressure treated deck off the Florida room and a garage with automatic opener. Please note that the monthly Common Fee of $930.00 is comprised of Land Lease fee, Maintenance fee and estimated property tax and water.
Property Details
Interior
Features
Main Floor
Bedroom Primary
4.93 x 3.91Dining Room
3.58 x 2.95Bedroom
4.80 x 3.81Bathroom
2.84 x 1.504-Piece
Exterior
Features
Parking
Garage spaces 1
Garage type -
Other parking spaces 1
Total parking spaces 2
Property History
 39
39Get up to 1% cashback when you buy your dream home with Wahi Cashback

A new way to buy a home that puts cash back in your pocket.
- Our in-house Realtors do more deals and bring that negotiating power into your corner
- We leverage technology to get you more insights, move faster and simplify the process
- Our digital business model means we pass the savings onto you, with up to 1% cashback on the purchase of your home


