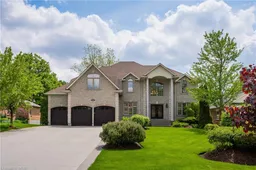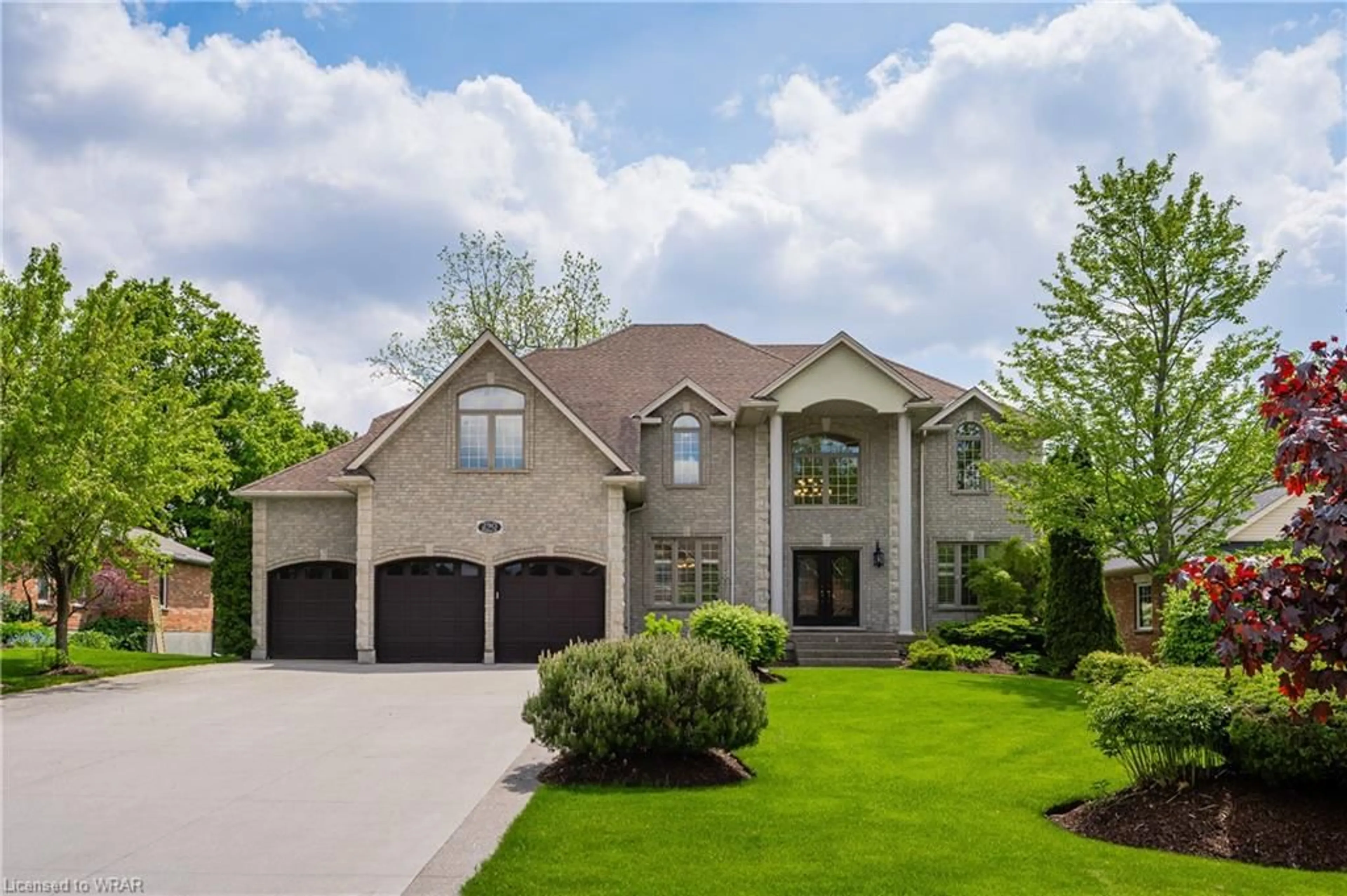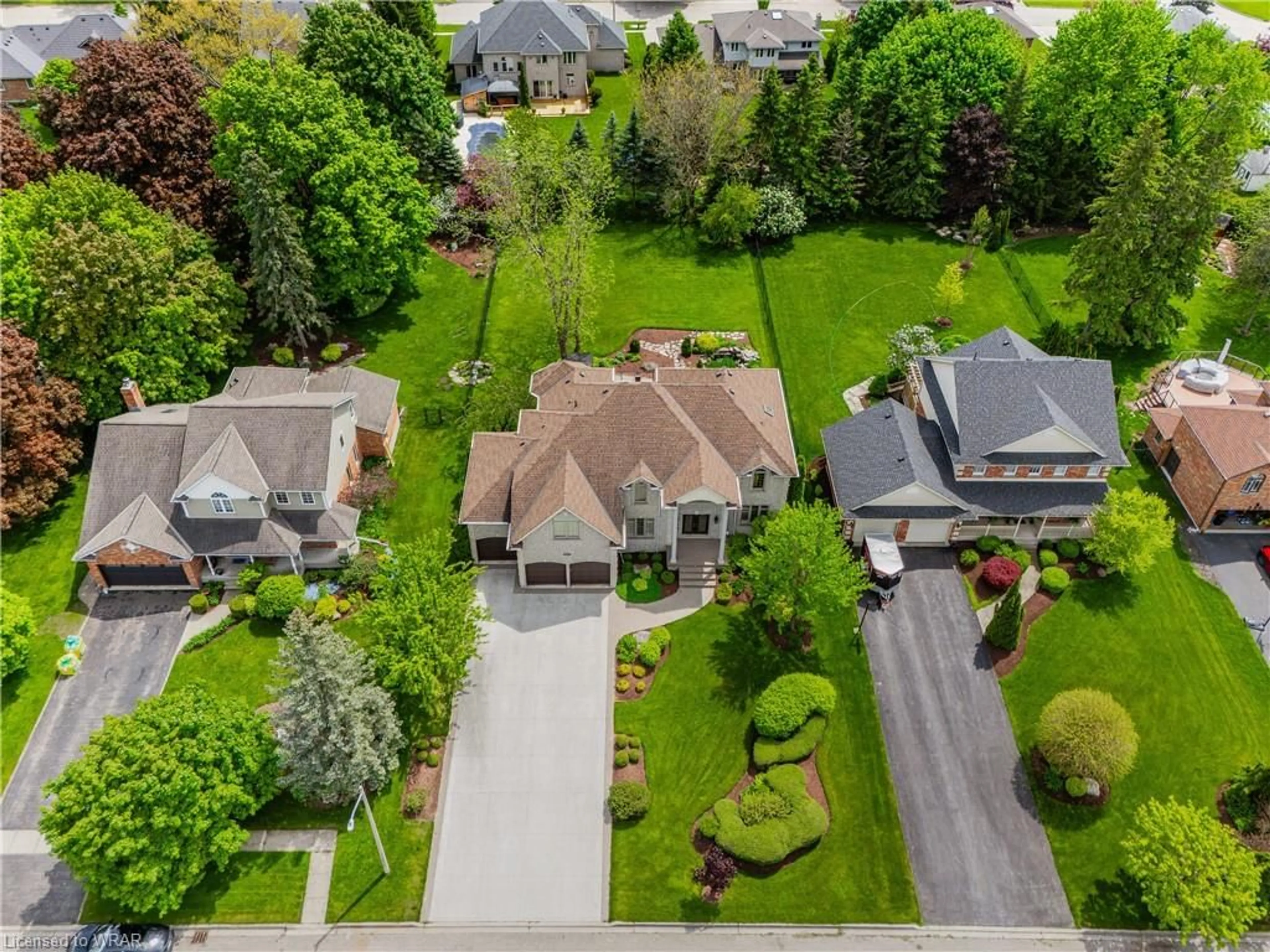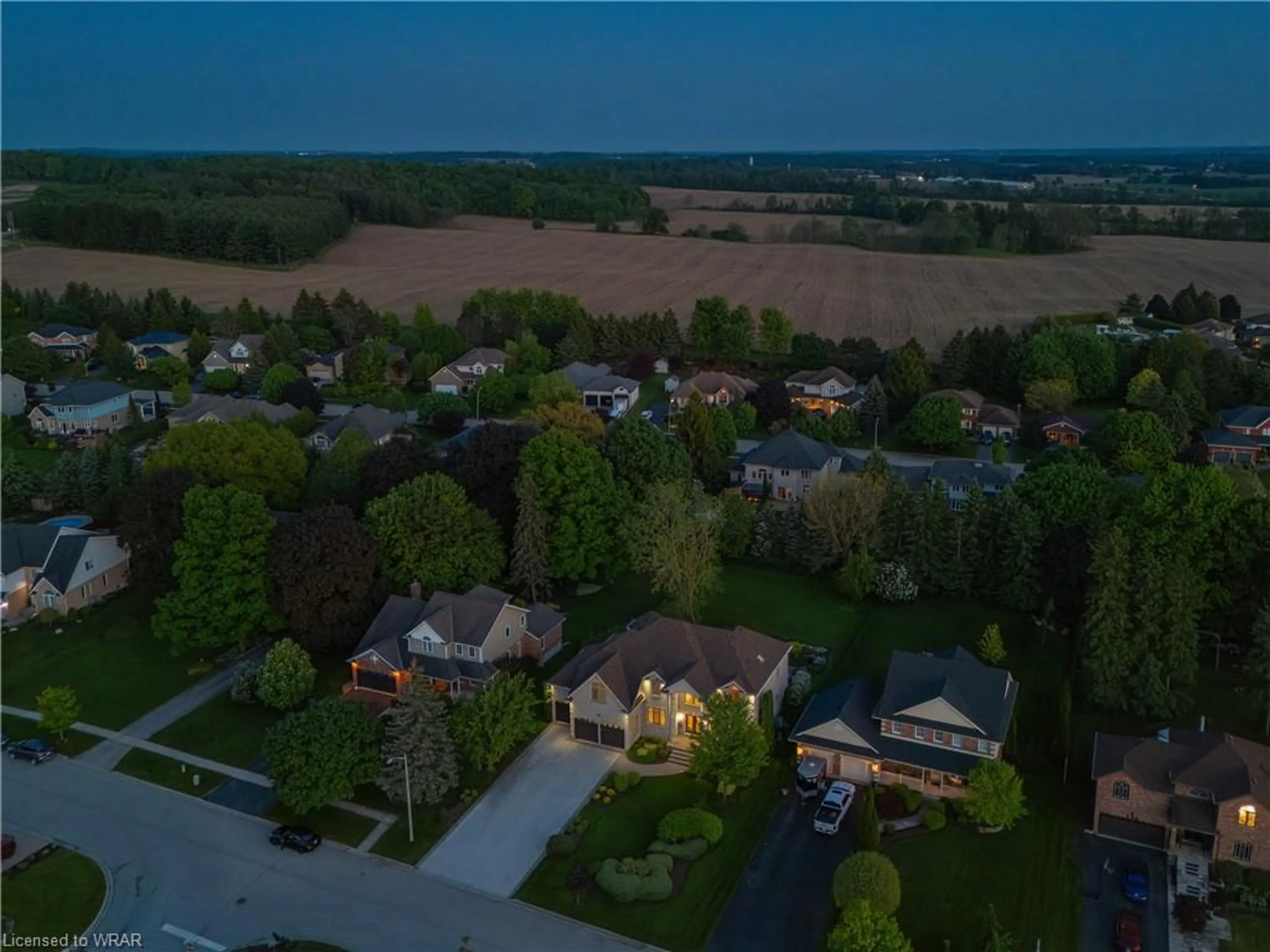290 Woodridge Dr, Mannheim, Ontario N0B 2H0
Contact us about this property
Highlights
Estimated ValueThis is the price Wahi expects this property to sell for.
The calculation is powered by our Instant Home Value Estimate, which uses current market and property price trends to estimate your home’s value with a 90% accuracy rate.$2,130,000*
Price/Sqft$372/sqft
Days On Market75 days
Est. Mortgage$9,019/mth
Tax Amount (2023)$9,140/yr
Description
Rare opportunity to own an executive home in the village of Mannheim Estates, bordering Kitchener/Waterloo, where will you find an 80’ x 212’ Lot (0.389 acres), Triple garage, with over 5,600 sq. ft. of living space that includes 5 bedrooms and 5 Bathrooms (2 ensuites) with the timeless curb appeal and small-town feel just minutes from Shopping Centers and Expressway. This home was constructed to last, finished in brick and stone all around with TJI (engineered wood joists), plywood throughout, 9' main floor ceilings, 8' upper and lower-level ceilings, walk-down entry to the basement from the garage, walk-up entry from the basement to rear yard. Some additional features included a grand 2-story Foyer, 2 separate living rooms, a bright eat-in dinette, and a 2-story dining area/games rooms. Chef's Kitchen with built-in appliances, Island, and granite countertops. Primary bedroom with coffered ceilings, huge walk-in closet (7'8 x 12'), a privileged entryway to loft office/gym open to the main floor below, a second primary bedroom featuring double closets and 3pc ensuite, renovated upper main bathroom. Updated and freshly painted basement with wet bar, waterfall feature wall, rec room with built-in speakers, gas fireplace, a 5th bedroom, and finished 3 pc bathroom. Boasts a 9-car concrete driveway, professionally landscaped front yard and backyard, 3-tier cedar deck (Will be restained), pond, mature treed rear yard, fenced, updated exterior lighting, irrigation system, roof replaced (2019), A/C (2023), Main floor mudroom with laundry, intercom system, updated powder room, cold room, TVs included, appliances included, and a Vanee air purifier.
Property Details
Interior
Features
Main Floor
Family Room
9.80 x 7.16Kitchen
6.25 x 4.42Dining Room
4.14 x 3.35Laundry
3.07 x 2.18Exterior
Features
Parking
Garage spaces 3
Garage type -
Other parking spaces 9
Total parking spaces 12
Property History
 50
50Get up to 1% cashback when you buy your dream home with Wahi Cashback

A new way to buy a home that puts cash back in your pocket.
- Our in-house Realtors do more deals and bring that negotiating power into your corner
- We leverage technology to get you more insights, move faster and simplify the process
- Our digital business model means we pass the savings onto you, with up to 1% cashback on the purchase of your home


