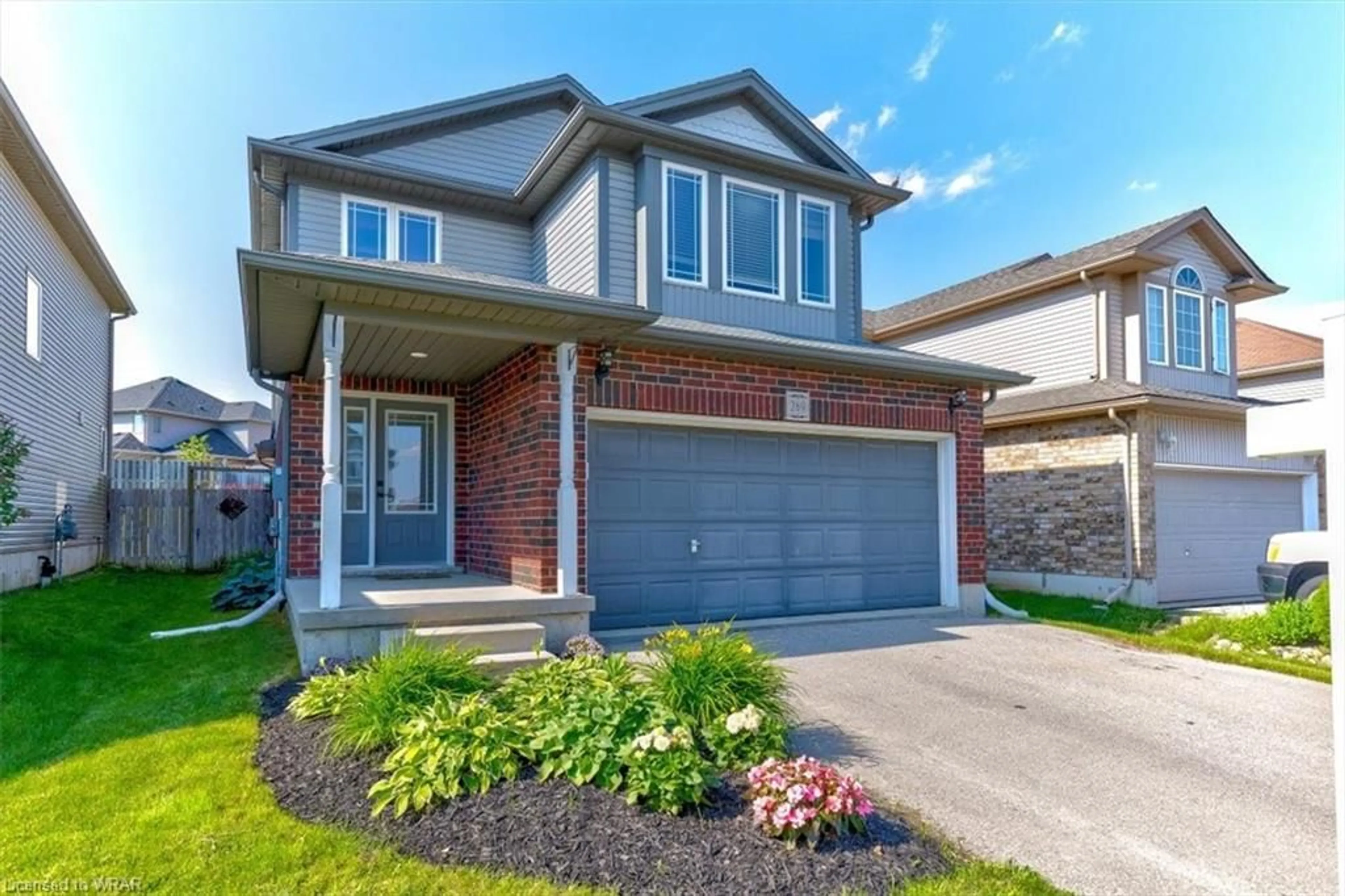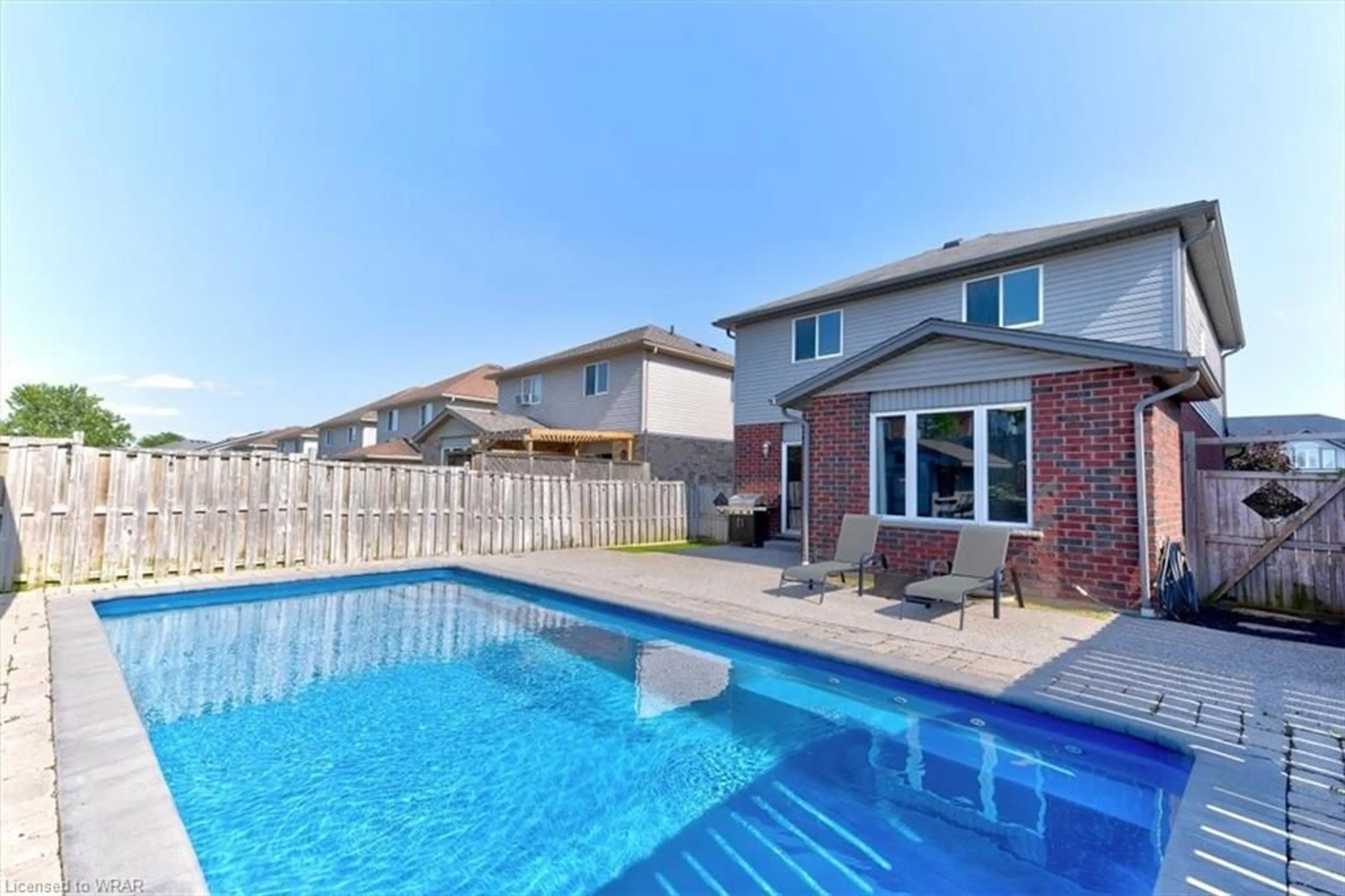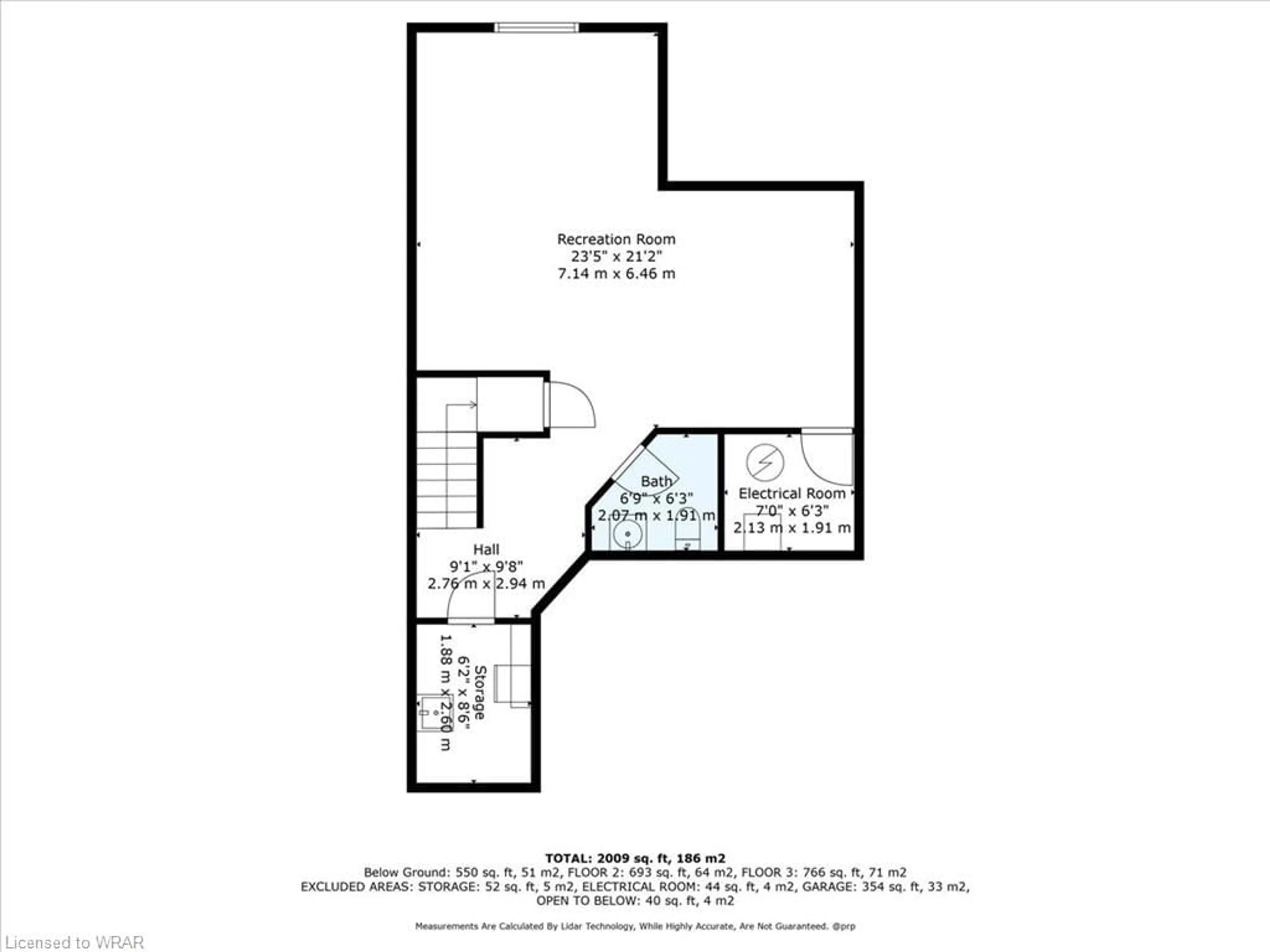269 Theodore Schuler Blvd, New Hamburg, Ontario N3A 4N5
Contact us about this property
Highlights
Estimated ValueThis is the price Wahi expects this property to sell for.
The calculation is powered by our Instant Home Value Estimate, which uses current market and property price trends to estimate your home’s value with a 90% accuracy rate.$877,000*
Price/Sqft$383/sqft
Days On Market22 days
Est. Mortgage$3,821/mth
Tax Amount (2023)$3,910/yr
Description
YOUR OWN PARADISE ! Step into luxury with this exquisite custom-built residence boasting a double-car garage. Featuring 3 bedrooms and 4 bathrooms, this home welcomes you with a luminous entryway leading to a spacious kitchen adorned with new quartz countertops and top-of-the-line appliances. The open-concept dining and living area showcases Hardwood flooring. Upstairs, retreat to the expansive master suite complete with a walk-in closet and a luxurious 5-piece ensuite featuring a corner jacuzzi tub. Convenience is key with second-level laundry facilities. The fully finished basement boasts radiant in-floor heating throughout, including a convenient 2-piece bathroom and rough-in for a wet bar or in-law suite kitchen. Enjoy endless hot water and reduced gas bills thanks to the tankless water heater/boiler unit, which also provides cozy warmth to the basement floor during the winter months. Additional features include an owned on-demand water heater, RO system, and water softener. Step outside to discover a backyard paradise featuring a 7-year-old Fiberglass heated pool with 6 spa jets, controllable remotely for added convenience. Entertain guests with ease using the natural gas BBQ hookup on the exposed concrete and interlock patio. For moments of relaxation, retreat to the pool cabana equipped with hydro lights and a fridge. Just mins away from Kitchener- Waterloo. Get ready to fall in-love!
Upcoming Open House
Property Details
Interior
Features
Main Floor
Kitchen
11.03 x 10.1Bathroom
5.07 x 4.052-Piece
Living Room
12.09 x 17.11Dining Room
11.04 x 9.04Exterior
Features
Parking
Garage spaces 2
Garage type -
Other parking spaces 2
Total parking spaces 4
Property History
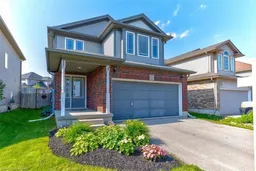 48
48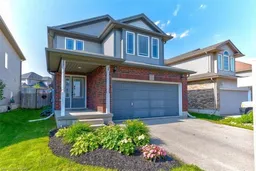 47
47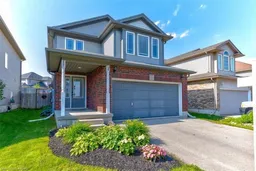 48
48Get up to 1% cashback when you buy your dream home with Wahi Cashback

A new way to buy a home that puts cash back in your pocket.
- Our in-house Realtors do more deals and bring that negotiating power into your corner
- We leverage technology to get you more insights, move faster and simplify the process
- Our digital business model means we pass the savings onto you, with up to 1% cashback on the purchase of your home
