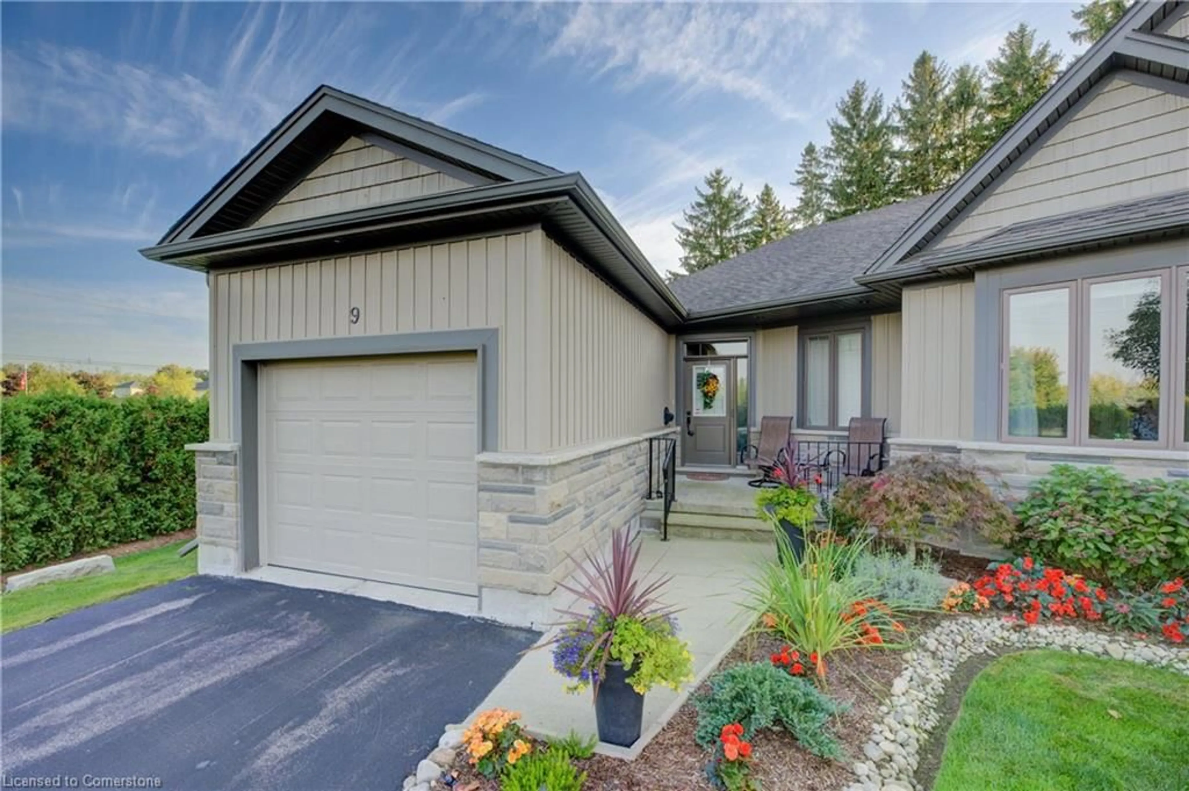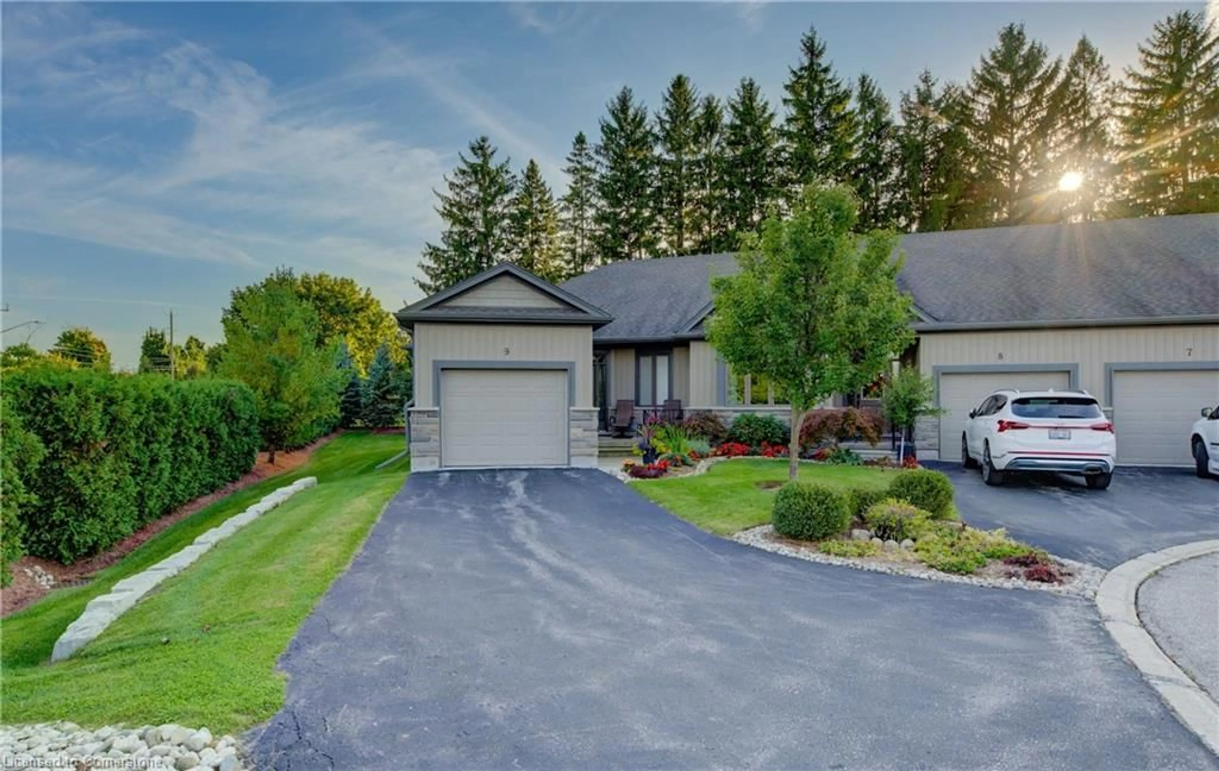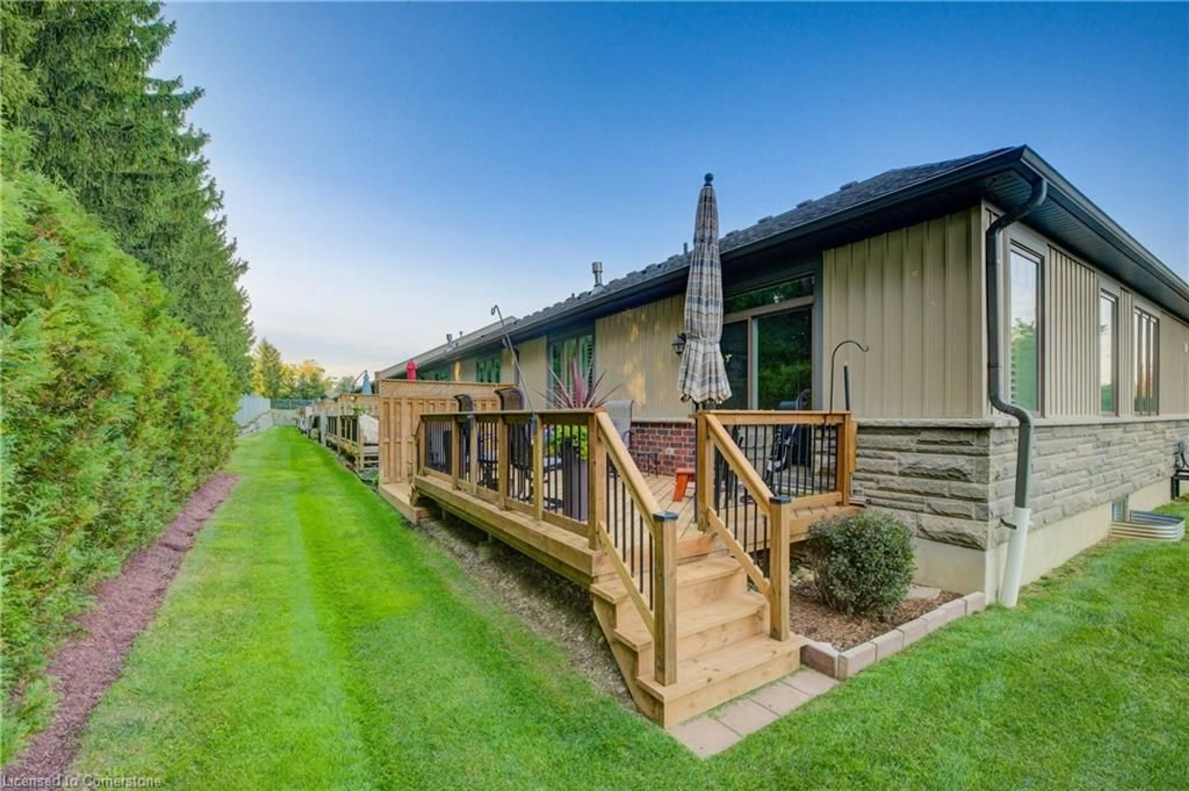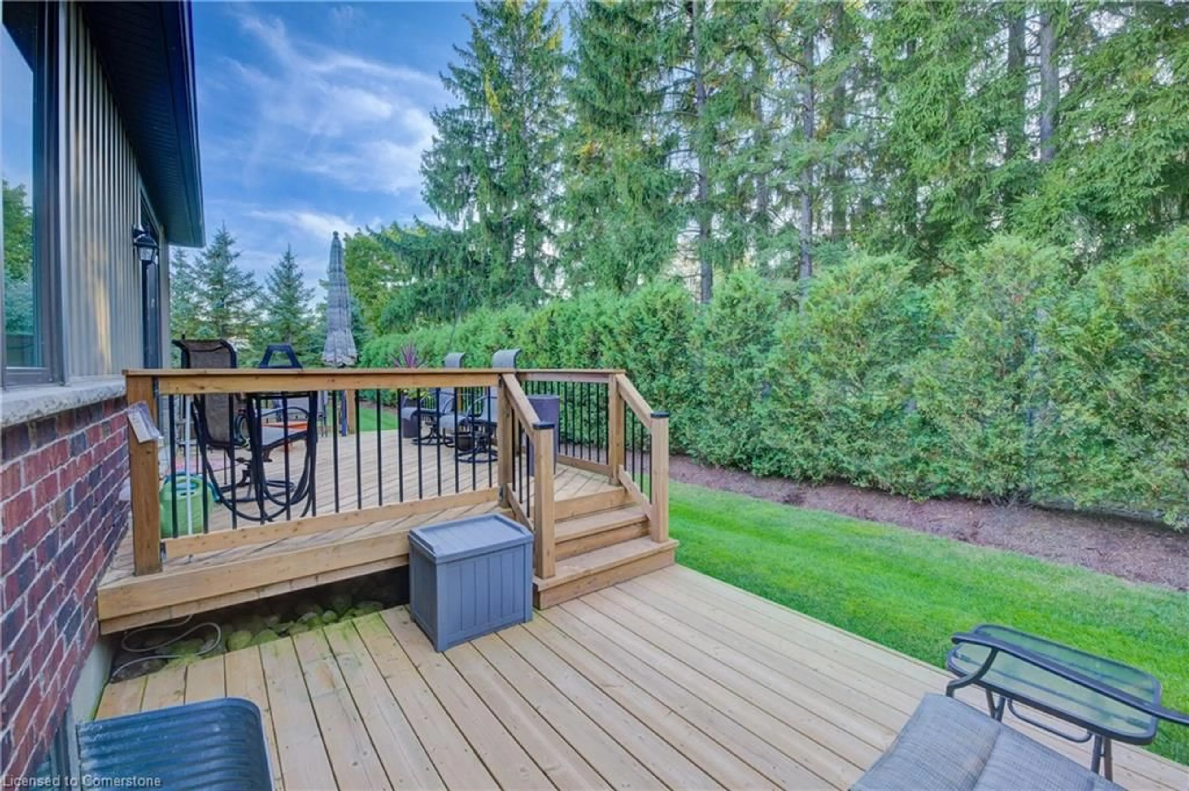250 Hostetler Rd #9, New Hamburg, Ontario N3A 0E4
Contact us about this property
Highlights
Estimated ValueThis is the price Wahi expects this property to sell for.
The calculation is powered by our Instant Home Value Estimate, which uses current market and property price trends to estimate your home’s value with a 90% accuracy rate.Not available
Price/Sqft$560/sqft
Est. Mortgage$3,425/mo
Maintenance fees$612/mo
Tax Amount (2023)$3,868/yr
Days On Market142 days
Description
Nestled within the sought-after Wrens Arbour community, this exceptional end-unit bungalow condo townhome offers a blend of comfort and convenience. Step inside to discover a bright and spacious main floor with 9-foot ceilings, custom finishes, and an open-concept design. The kitchen is a culinary delight, featuring granite countertops, a tile backsplash, and stainless steel appliances. The primary suite is a true retreat, complete with a walk-in closet and a luxurious ensuite bathroom. The finished basement provides additional living space, ideal for guests or family gatherings. Enjoy the privacy of the end unit, the tranquility of the mature rear yard, and the convenience of a single garage and driveway parking for two. Conveniently located for easy access to Kitchener, Waterloo, and Stratford, this New Hamburg gem offers a tranquil, well-maintained community lifestyle.
Property Details
Interior
Features
Main Floor
Bathroom
2.39 x 1.834-Piece
Bedroom
3.68 x 3.99Dinette
4.52 x 2.74Other
3.53 x 6.07Exterior
Features
Parking
Garage spaces 1
Garage type -
Other parking spaces 2
Total parking spaces 3
Property History
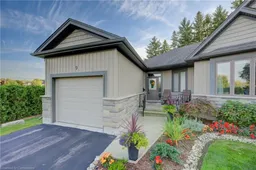 50
50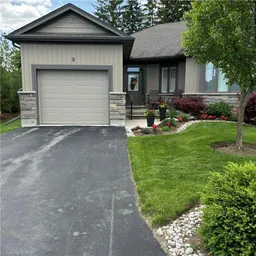
Get up to 1% cashback when you buy your dream home with Wahi Cashback

A new way to buy a home that puts cash back in your pocket.
- Our in-house Realtors do more deals and bring that negotiating power into your corner
- We leverage technology to get you more insights, move faster and simplify the process
- Our digital business model means we pass the savings onto you, with up to 1% cashback on the purchase of your home
