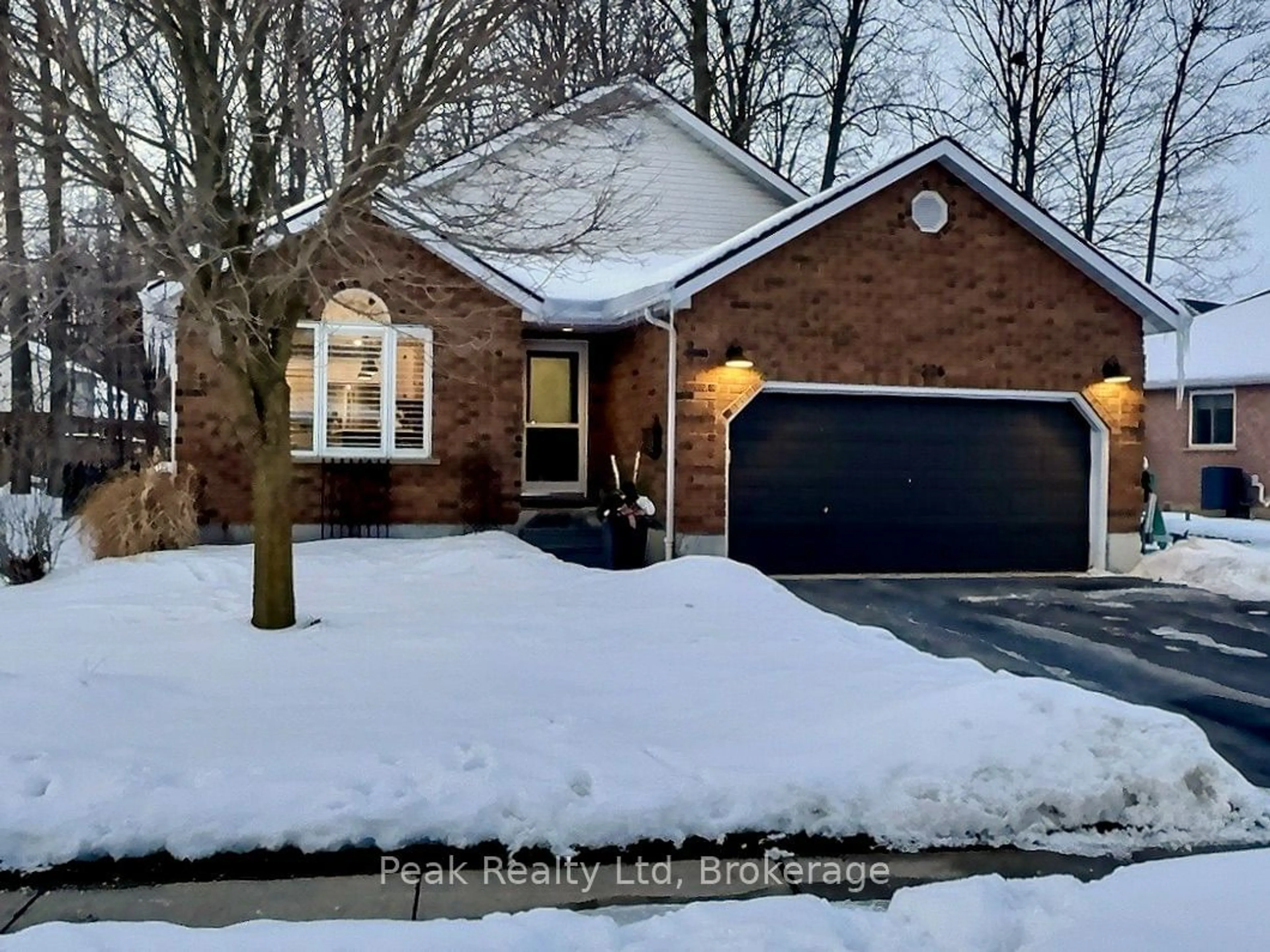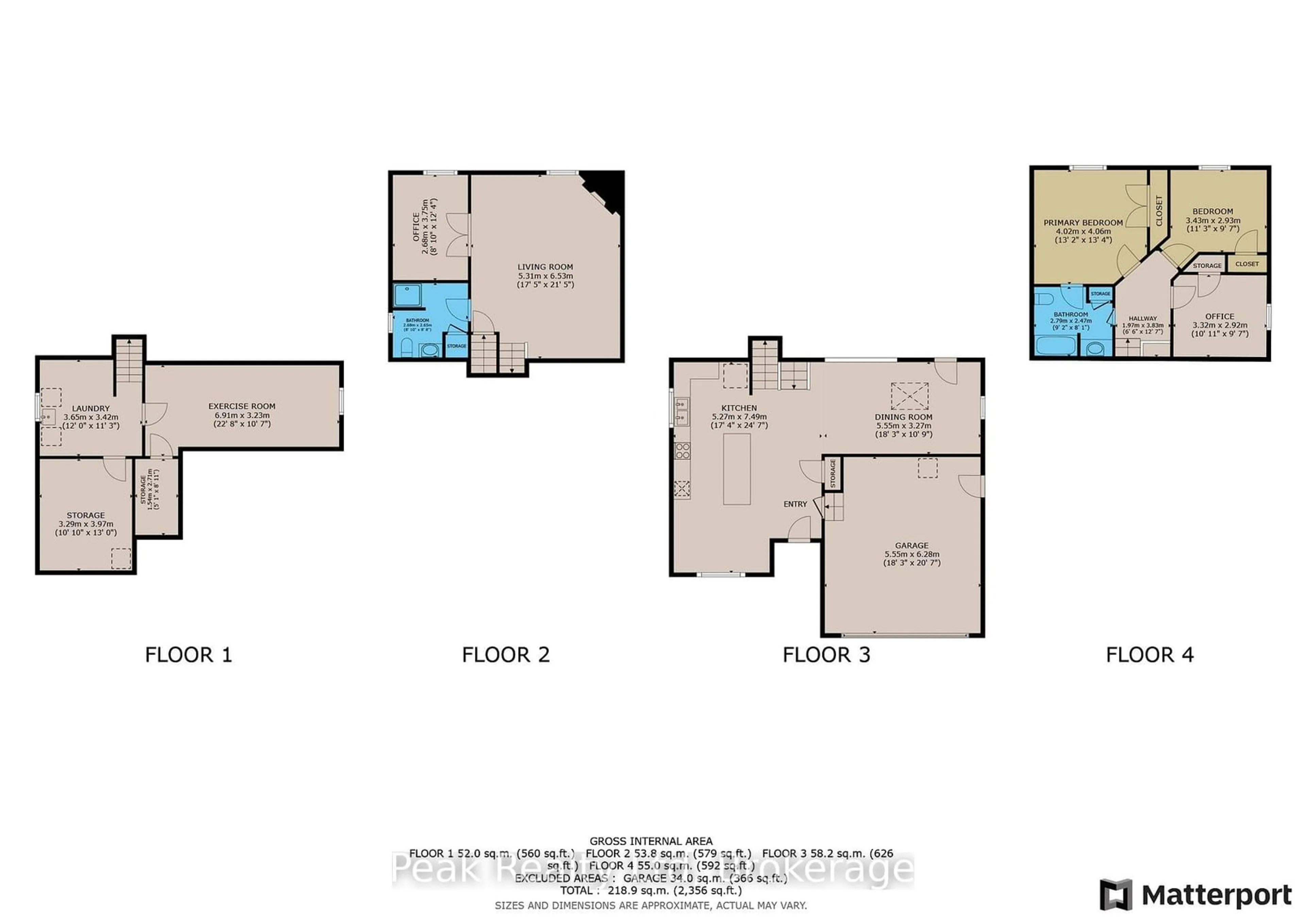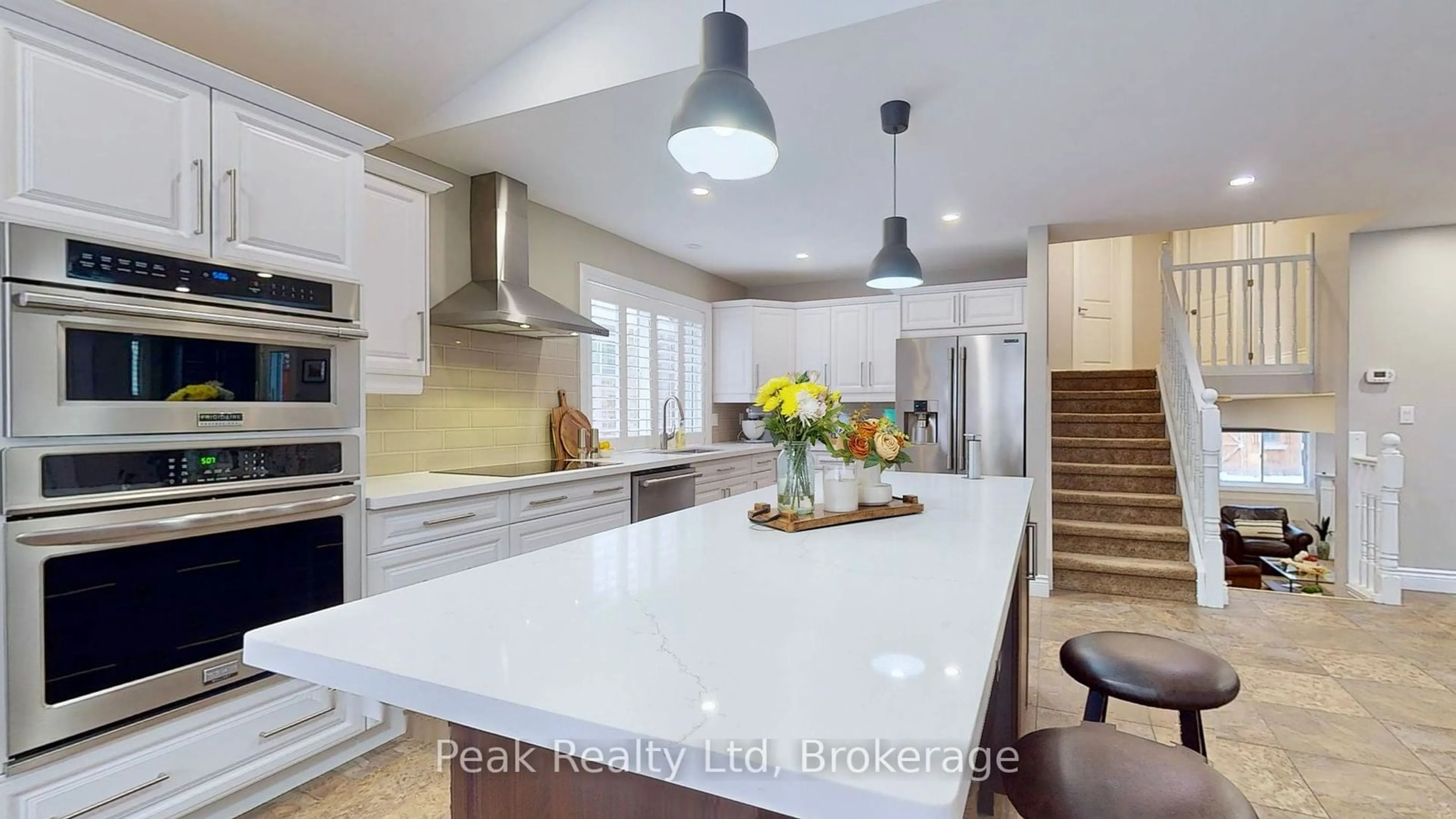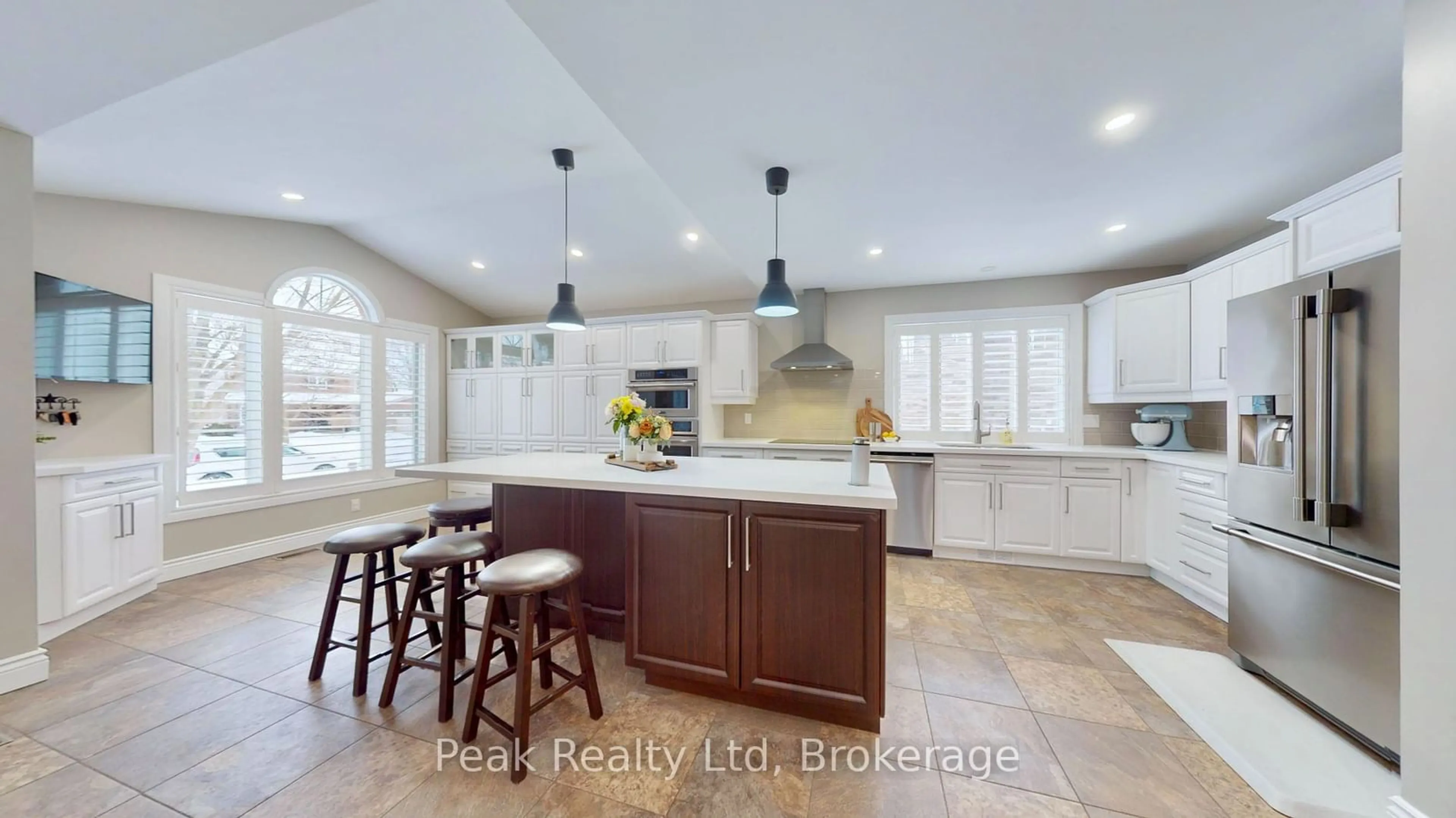225 Eby Cres, Wilmot, Ontario N3A 1Y9
Contact us about this property
Highlights
Estimated ValueThis is the price Wahi expects this property to sell for.
The calculation is powered by our Instant Home Value Estimate, which uses current market and property price trends to estimate your home’s value with a 90% accuracy rate.Not available
Price/Sqft$554/sqft
Est. Mortgage$4,080/mo
Tax Amount (2024)$5,064/yr
Days On Market16 days
Description
Welcome to this stunning executive home located in the highly sought-after community of New Hamburg. This three-bedroom plus home office property offers 2357 sq ft of meticulously maintained finished living space designed for family living and entertaining. Every detail creates a warm and inviting atmosphere. This home is truly move-in ready with fresh paint, luxury vinyl flooring, loads of storage space, a fenced yard, and lots more. The kitchen is perfect for the home chef, as it boasts plenty of cabinet space, quartz counters, an oversized island, and modern appliances that include double ovens. With plenty of room for meal prep and a large breakfast bar, it's ideal for casual dining and hosting guests. Relax and unwind in the inviting family room with a cozy gas fireplace. This space is perfect for movie nights, games, or simply curling up with a good book. The lower level offers a family room, exercise room, and laundry.The fully fenced backyard is a private oasis with mature trees, perfect for outdoor entertaining or relaxing with family. There is a large deck and two garden sheds; one is for storage and the other would make a great outdoor serving area.This gorgeous home offers everything you need and more. With a spacious design, great kitchen, and move-in-ready condition, it is the perfect place to settle in and create lasting memories. Book your showing today and make this beautiful New Hamburg home yours!
Upcoming Open Houses
Property Details
Interior
Features
Main Floor
Kitchen
7.49 x 5.27California Shutters / B/I Oven / Quartz Counter
Dining
5.55 x 3.27Skylight
Exterior
Features
Parking
Garage spaces 2
Garage type Built-In
Other parking spaces 2
Total parking spaces 4
Property History
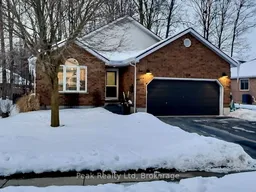 28
28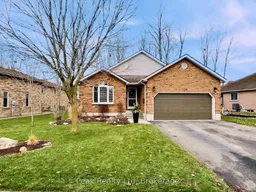
Get up to 1% cashback when you buy your dream home with Wahi Cashback

A new way to buy a home that puts cash back in your pocket.
- Our in-house Realtors do more deals and bring that negotiating power into your corner
- We leverage technology to get you more insights, move faster and simplify the process
- Our digital business model means we pass the savings onto you, with up to 1% cashback on the purchase of your home
