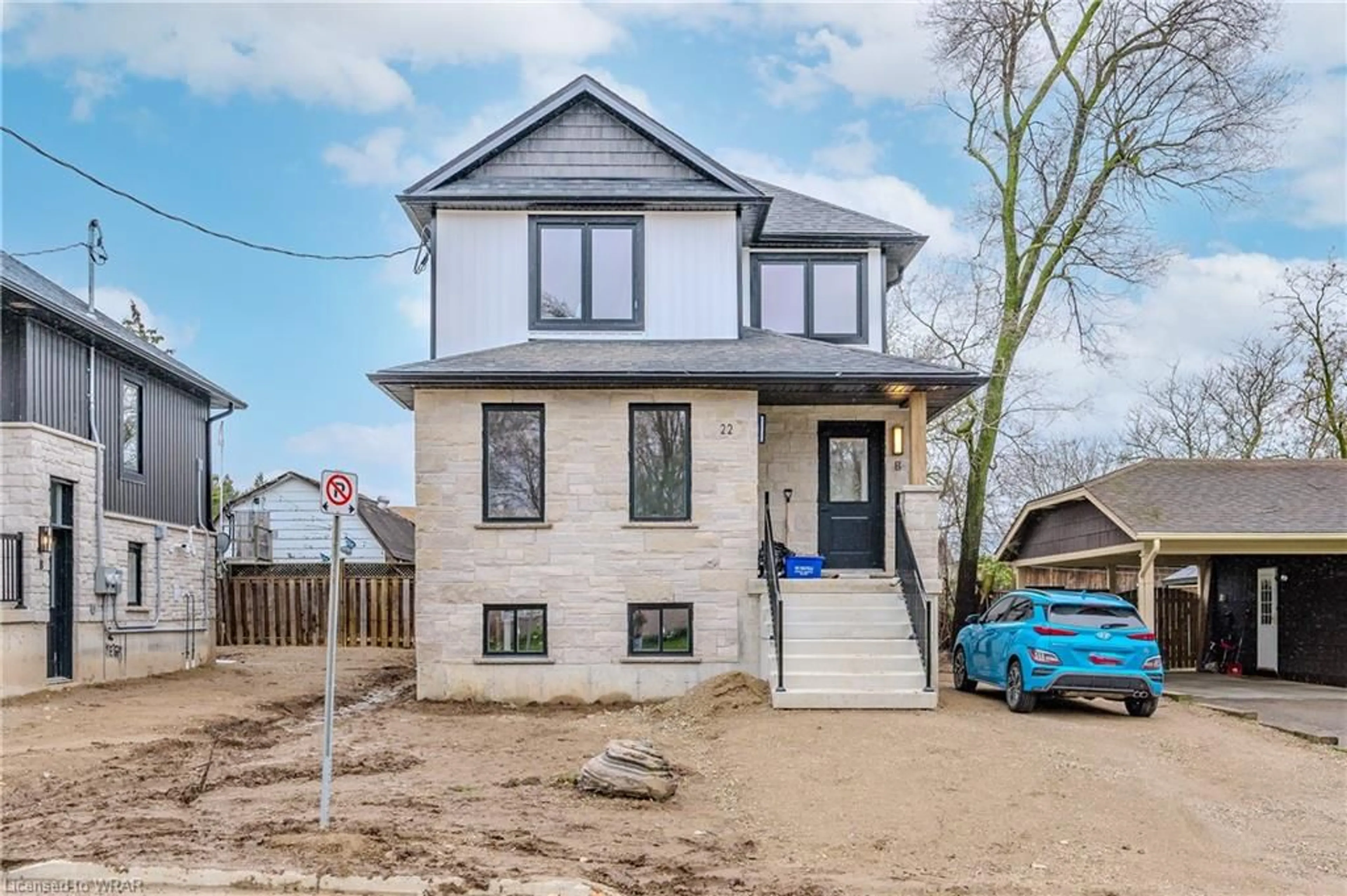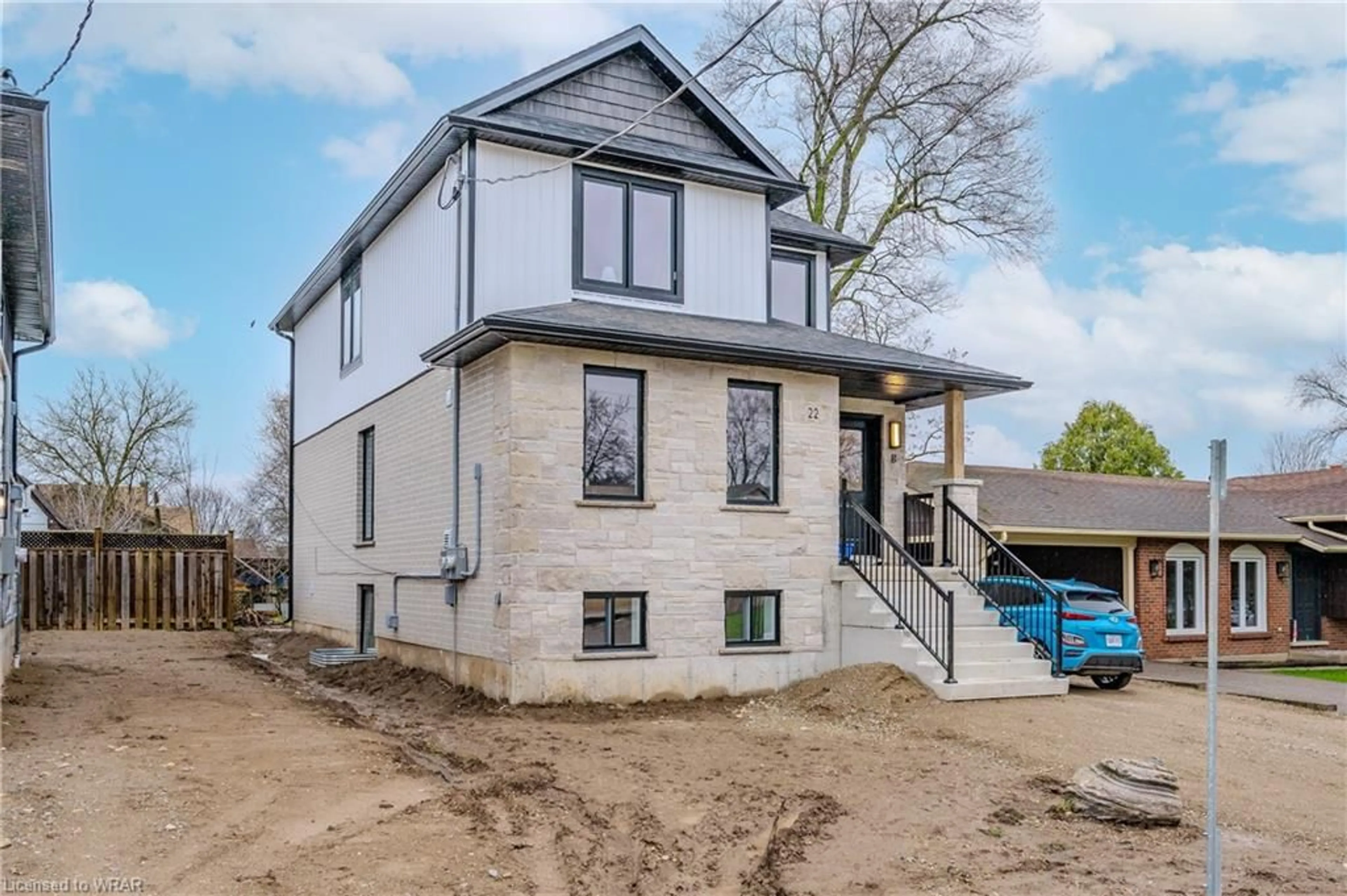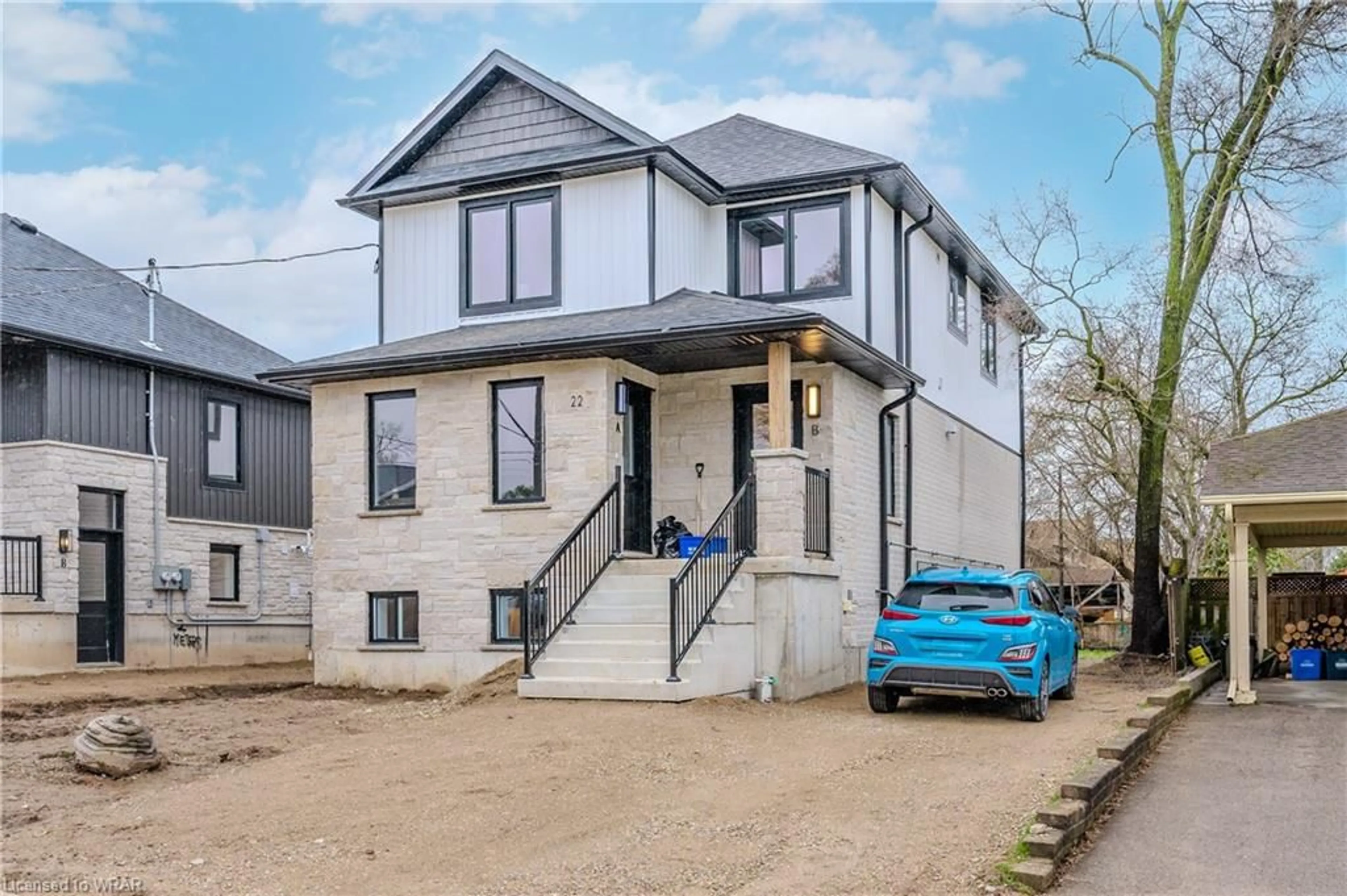22 Hincks St, New Hamburg, Ontario N3A 2A3
Contact us about this property
Highlights
Estimated ValueThis is the price Wahi expects this property to sell for.
The calculation is powered by our Instant Home Value Estimate, which uses current market and property price trends to estimate your home’s value with a 90% accuracy rate.Not available
Price/Sqft$356/sqft
Est. Mortgage$3,951/mo
Tax Amount (2023)-
Days On Market160 days
Description
Welcome to the epitome of luxury living in this stunning legal duplex residence, where sophistication meets functionality. This duplex boasts a wealth of desirable features that redefine modern comfort and style. The allure of this residence begins with the separate entrances, providing privacy and independence for each unit, a hallmark of this legally designated duplex. Step inside, and you'll be captivated by the meticulous attention to detail and the opulence that permeates every corner of this duplex. The kitchens, true culinary masterpieces, showcase exquisite quartz countertops, marrying elegance with practicality. Both units are fully equipped with top-of-the-line appliances, making meal preparation and entertaining an absolute delight. With a total of 5 bedrooms and 4 bathrooms, this residence offers ample space for families or those who appreciate the luxury of extra room. The thoughtful design ensures comfort and functionality, creating an ideal living environment. Luxury finishes are a consistent theme throughout the property, from the gleaming floors and glass railings to the designer fixtures. Convenience is at your doorstep with an amazing location that places you in close proximity to all amenities. From shopping centers to schools and recreational facilities, everything you need is just a stone's throw away. Additionally, the easy access to the highway ensures that you can effortlessly navigate the surrounding areas. In summary, this luxury legal duplex is a masterpiece of modern living, offering separate entrances, two kitchens with quartz countertops, 5 bedrooms, 4 bathrooms, and an array of upscale finishes. Tenants are currently paying $2,700 plus utilities for the top unit and $2,200 plus utilities for bottom unit for a total of $58,800 per year. Minimal maintenance brigs this property to over 6% CAP rate. Amazing opportunity to own a brand new investment property!
Property Details
Interior
Features
Basement Floor
Kitchen
3.00 x 4.19Bedroom
2.74 x 3.02Bedroom
3.66 x 3.05Bathroom
2.77 x 1.554-Piece
Exterior
Features
Parking
Garage spaces -
Garage type -
Total parking spaces 4
Property History
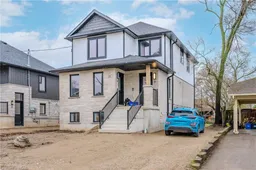 29
29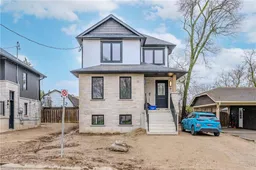 28
28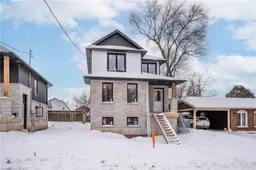 26
26Get up to 1% cashback when you buy your dream home with Wahi Cashback

A new way to buy a home that puts cash back in your pocket.
- Our in-house Realtors do more deals and bring that negotiating power into your corner
- We leverage technology to get you more insights, move faster and simplify the process
- Our digital business model means we pass the savings onto you, with up to 1% cashback on the purchase of your home
