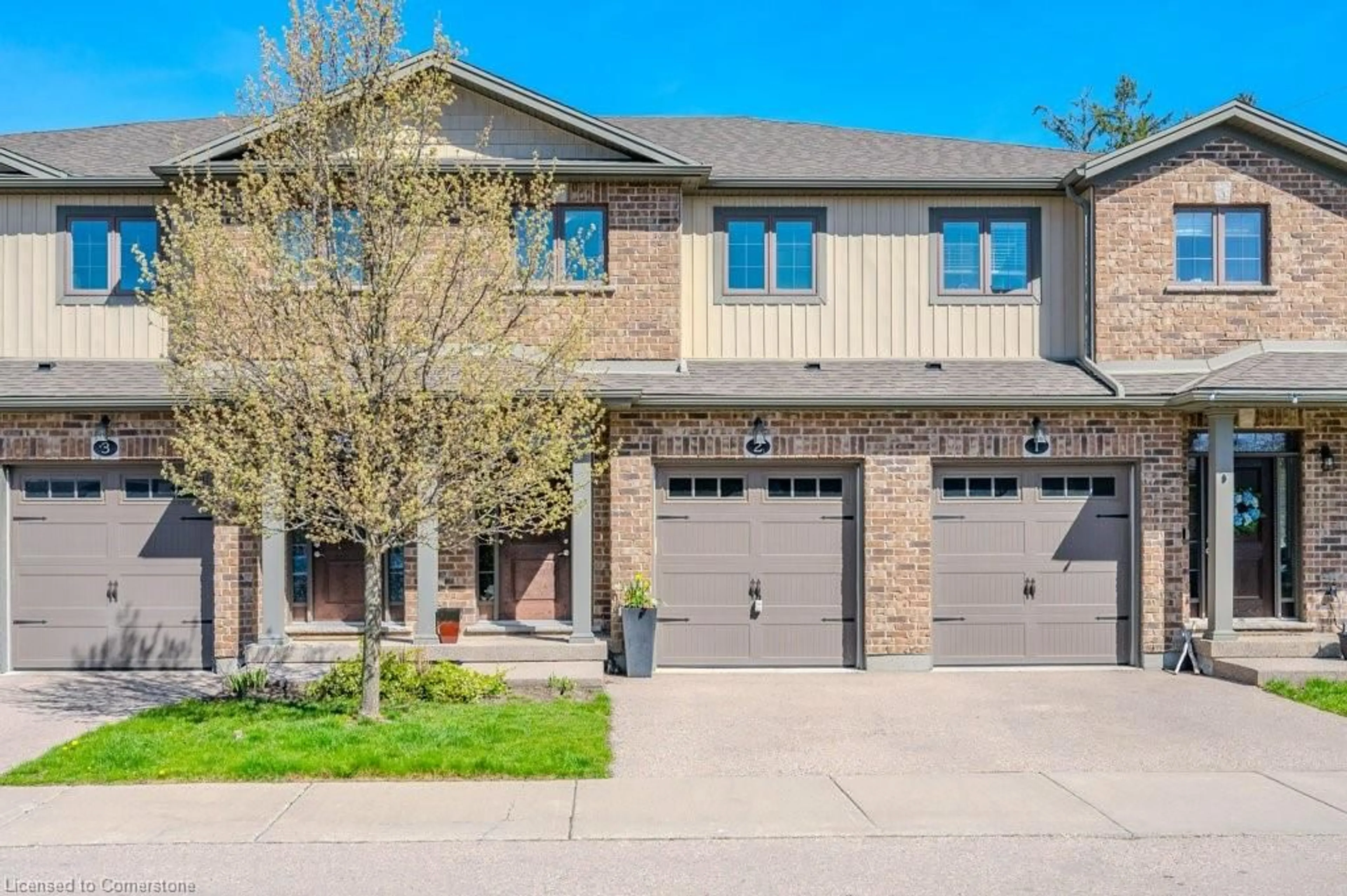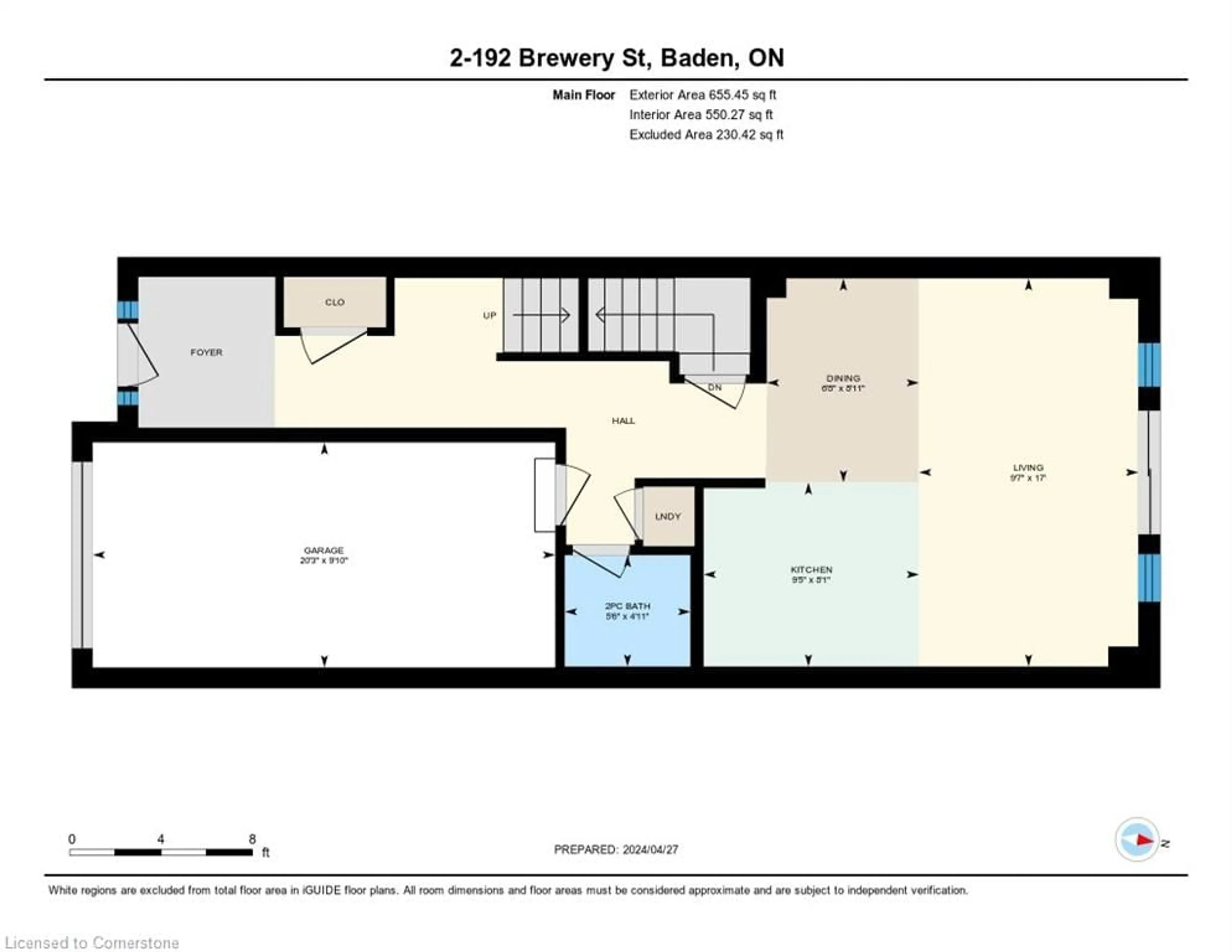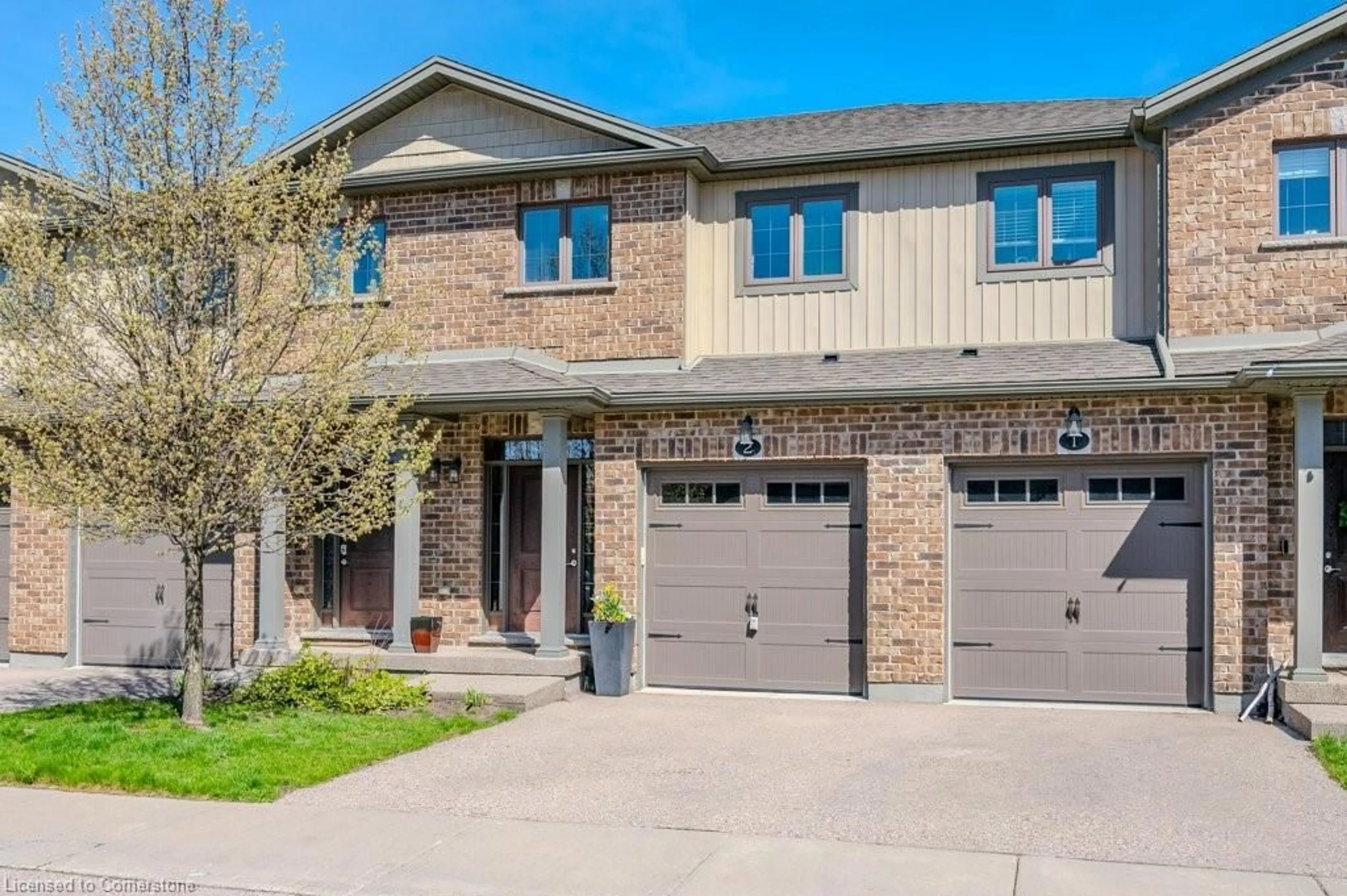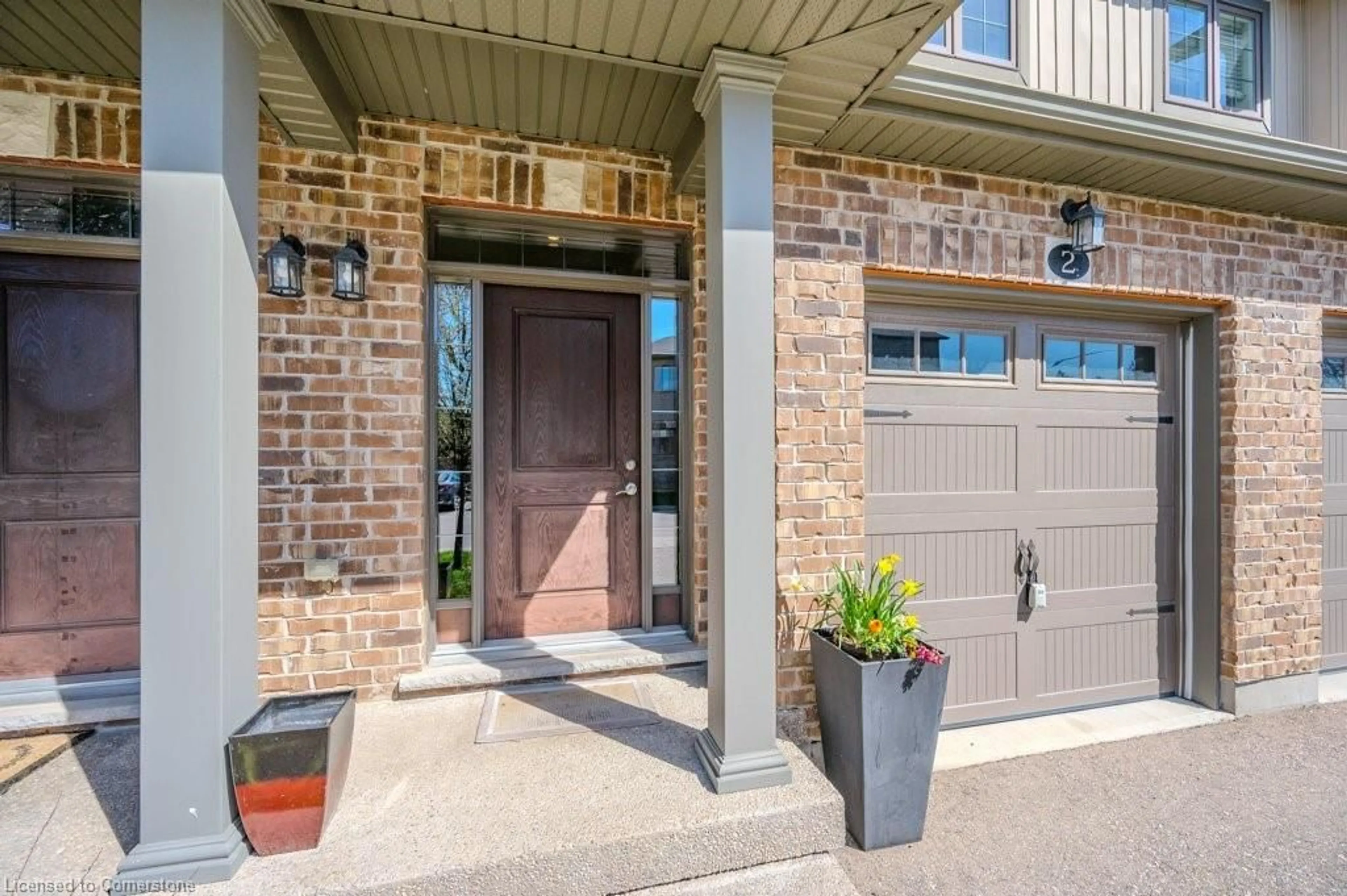192 Brewery St #2, Baden, Ontario N3A 0E7
Contact us about this property
Highlights
Estimated ValueThis is the price Wahi expects this property to sell for.
The calculation is powered by our Instant Home Value Estimate, which uses current market and property price trends to estimate your home’s value with a 90% accuracy rate.Not available
Price/Sqft$320/sqft
Est. Mortgage$2,877/mo
Maintenance fees$235/mo
Tax Amount (2024)$3,082/yr
Days On Market1 day
Description
Welcome to this charming 3-bedroom, 3-bathroom home, perfectly nestled in the heart of Baden—a quaint, close-knit community that offers the best of small-town living. Ideal for first-time buyers, this property seamlessly combines modern conveniences with timeless appeal. Step inside and be greeted by an open-concept living area, where soaring 9-foot ceilings flood the space with natural light. The bright and airy atmosphere extends into a cozy living room, which flows effortlessly onto a walkout deck, perfect for relaxing or entertaining. The chef-inspired kitchen is a true highlight, featuring plenty of space for meal prep and the perfect vantage point to stay connected with family and guests. The spacious master bedroom is a true retreat, complete with an ensuite bath that adds a touch of luxury. The finished basement is an entertainer’s dream, with a built-in bar and ample room for both relaxation and storage—helping you keep everything organized and accessible. Just steps from local shops, cafes, and schools, this home offers the perfect blend of small-town charm and modern convenience. With easy access to major highways, you're only a short drive from nearby cities and attractions, making it the ideal location for both relaxation and adventure. This home is a must-see and offers the perfect balance of modern living and small-town charm. Don't miss out—schedule your viewing today and discover the endless possibilities this delightful property has to offer!
Property Details
Interior
Features
Main Floor
Kitchen
2.46 x 2.87Bathroom
2-Piece
Dining Room
2.46 x 2.03Living Room
5.18 x 2.92Exterior
Features
Parking
Garage spaces 1
Garage type -
Other parking spaces 1
Total parking spaces 2
Property History
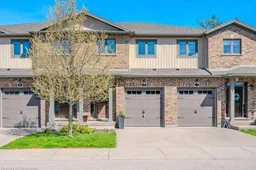 48
48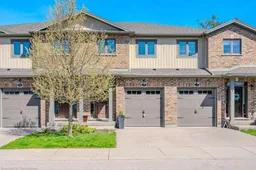
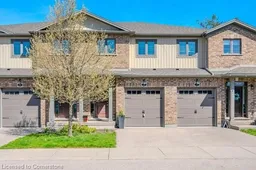
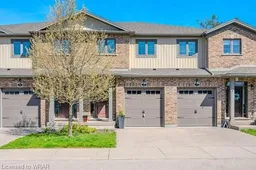
Get up to 1% cashback when you buy your dream home with Wahi Cashback

A new way to buy a home that puts cash back in your pocket.
- Our in-house Realtors do more deals and bring that negotiating power into your corner
- We leverage technology to get you more insights, move faster and simplify the process
- Our digital business model means we pass the savings onto you, with up to 1% cashback on the purchase of your home
