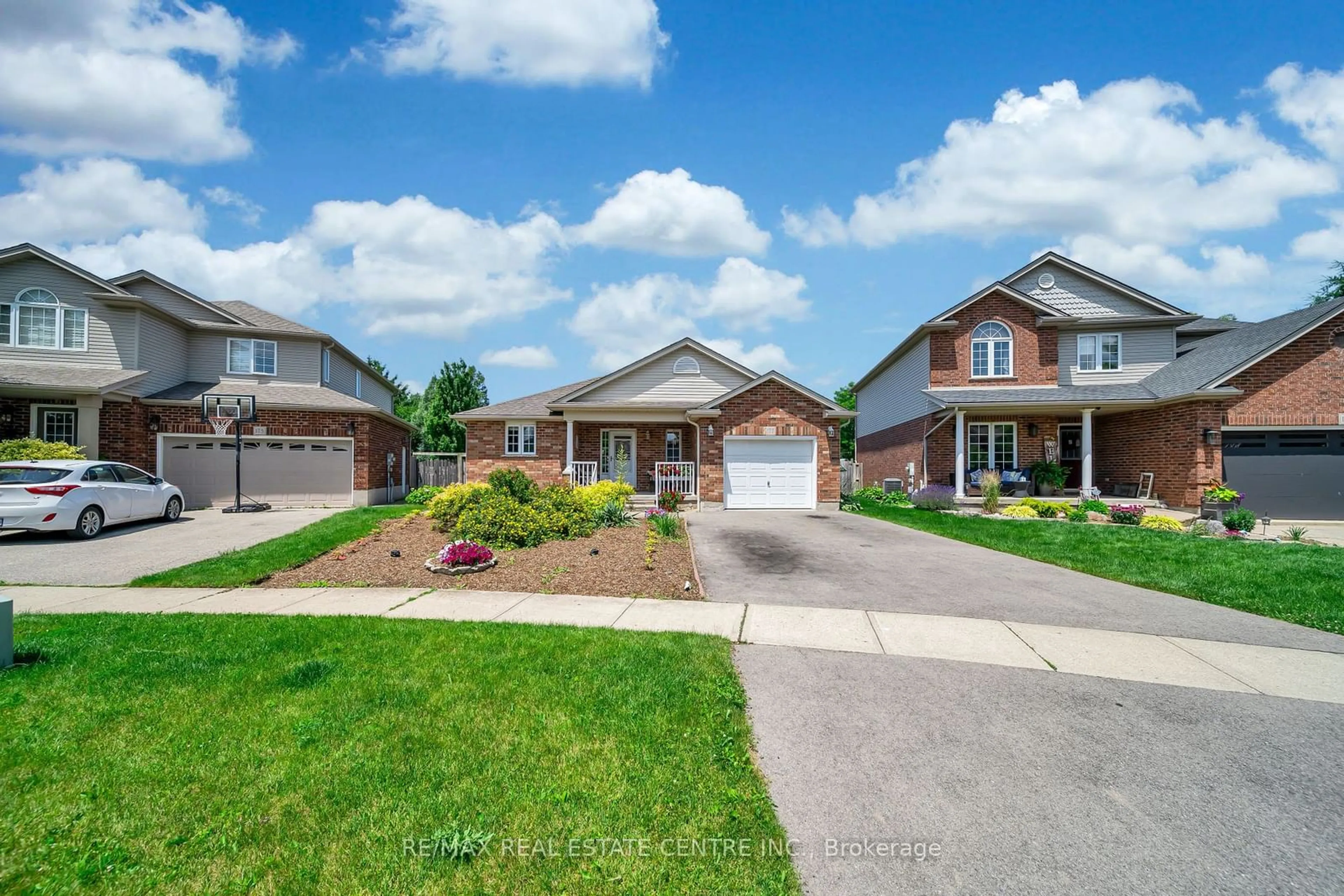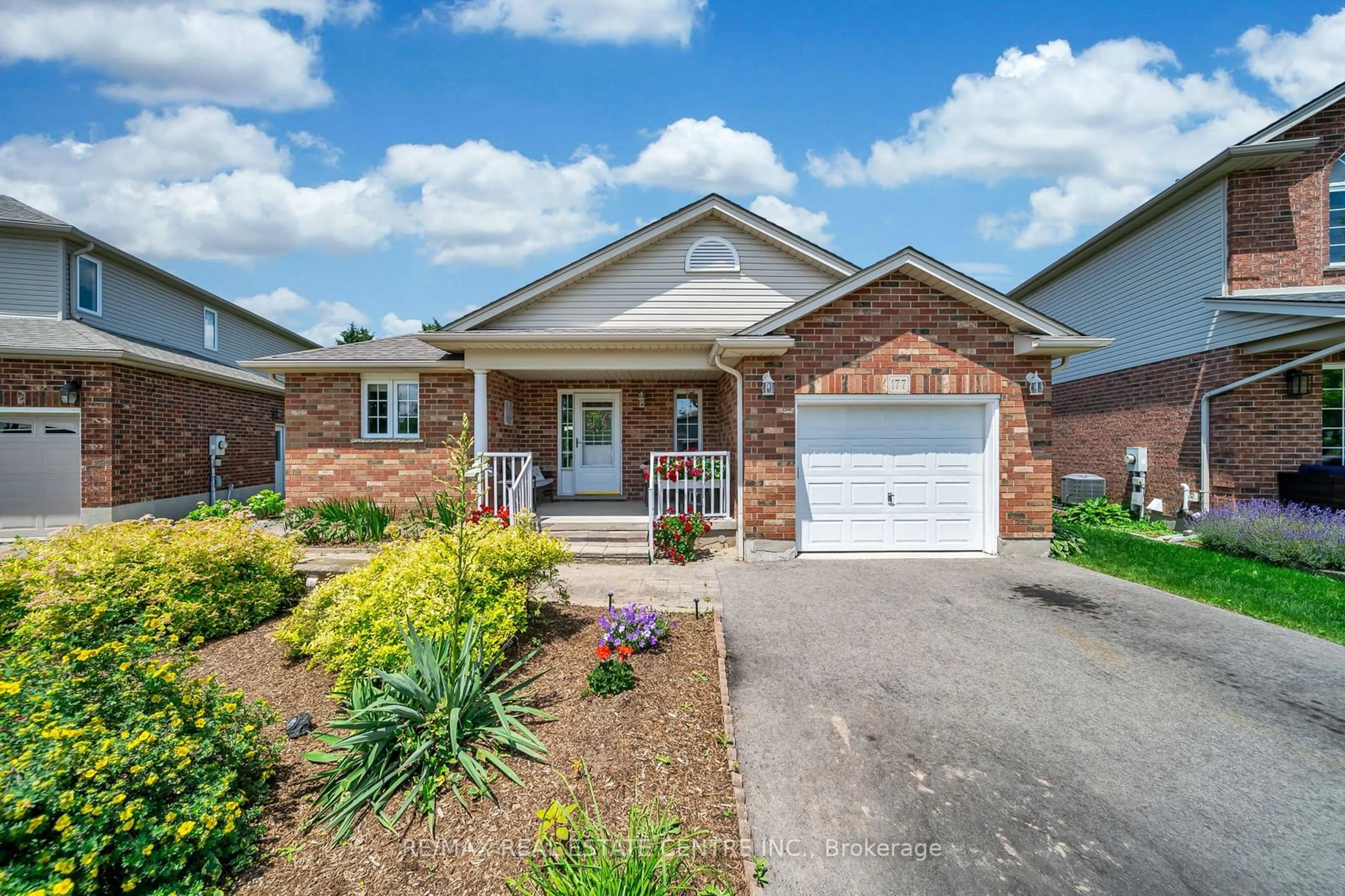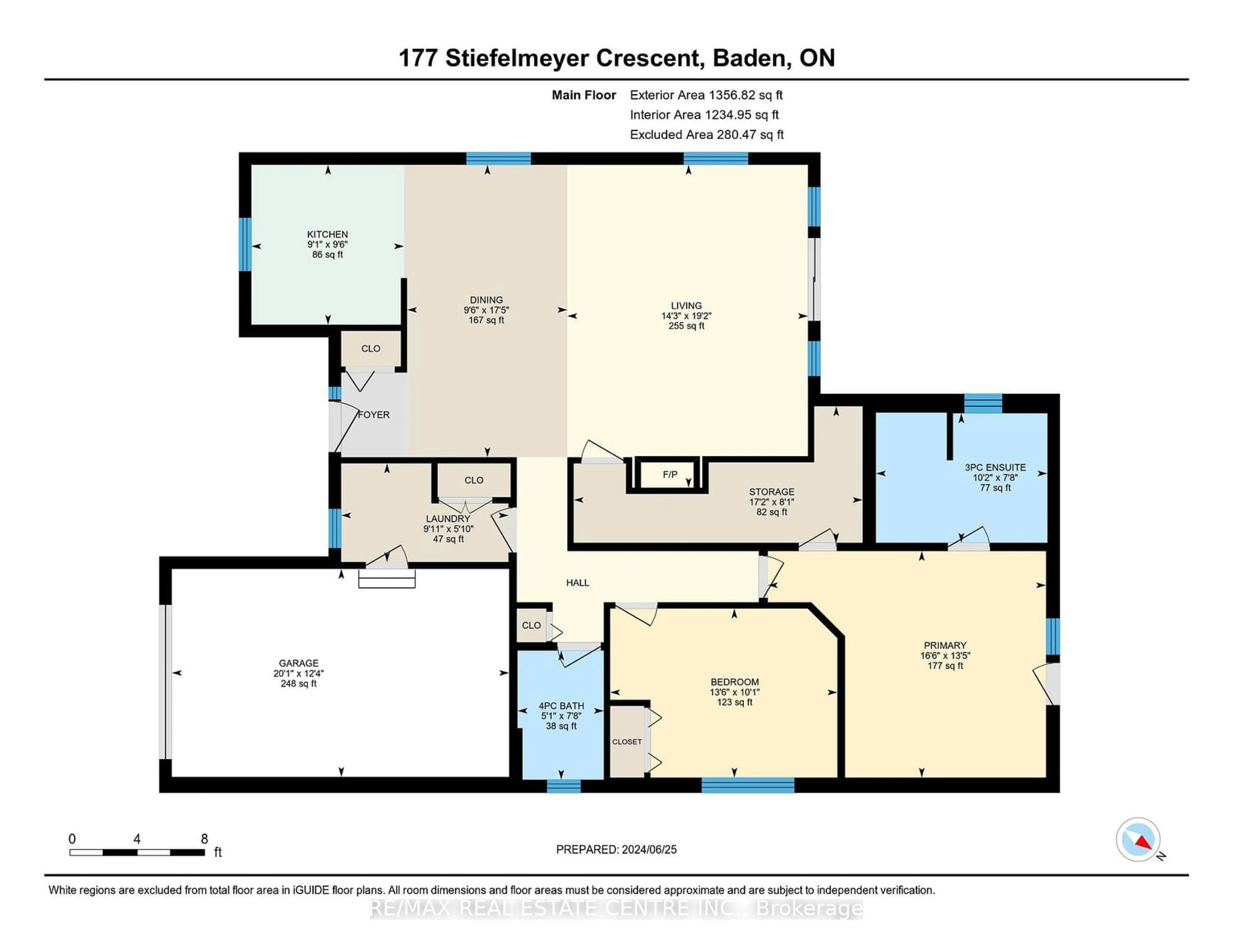177 STIEFELMEYER Cres, Wilmot, Ontario N3A 4L5
Contact us about this property
Highlights
Estimated ValueThis is the price Wahi expects this property to sell for.
The calculation is powered by our Instant Home Value Estimate, which uses current market and property price trends to estimate your home’s value with a 90% accuracy rate.$809,000*
Price/Sqft$629/sqft
Days On Market10 days
Est. Mortgage$3,431/mth
Tax Amount (2024)$4,629/yr
Description
Welcome to 177 Stiefelmeyer Crescent in the beautiful township of Baden. This spacious 0.335 acre pie shaped lot is located in a mature neighbourhood-conveniently close to nearby towns, New Hamburg and St. Jacobs. Be impressed by the stunning curb appeal- sit on the front veranda with your morning coffee surrounded by perennial gardens. The open concept main level offers the kitchen, dining and living room- perfect while entertaining family and friends. This home is truly a dream with all that you need located on the main floor- find a laundry room with access to the garage as well as a three-piece bathroom with a jetted tub making relaxing in your very own spa something you can look forward to. The spacious primary bedroom features a walk-in closet, a private three-piece ensuite with a walk-out to a patio. A generous secondary bedroom can also be found on the main floor. The unfinished lower level boasts that same square footage as the main level allowing you to create a recreation room for additional living space, a third bedroom and a bathroom with existing rough-in. The expansive rear yard is the ultimate gardener's delight- no rear neighbours and spacious for vegetable gardens, privacy trees and shrubs or simply adding a pool, the possibilities are endless
Property Details
Interior
Features
Main Floor
Dining
5.31 x 2.90Living
5.84 x 4.34Laundry
1.78 x 3.02Prim Bdrm
4.09 x 5.03Exterior
Features
Parking
Garage spaces 1
Garage type Attached
Other parking spaces 2
Total parking spaces 3
Property History
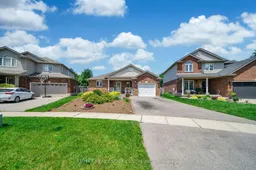 37
37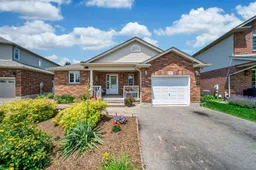 38
38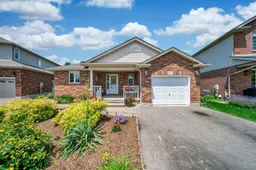 38
38Get up to 1% cashback when you buy your dream home with Wahi Cashback

A new way to buy a home that puts cash back in your pocket.
- Our in-house Realtors do more deals and bring that negotiating power into your corner
- We leverage technology to get you more insights, move faster and simplify the process
- Our digital business model means we pass the savings onto you, with up to 1% cashback on the purchase of your home
