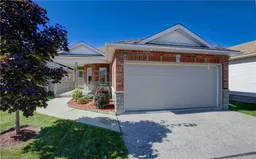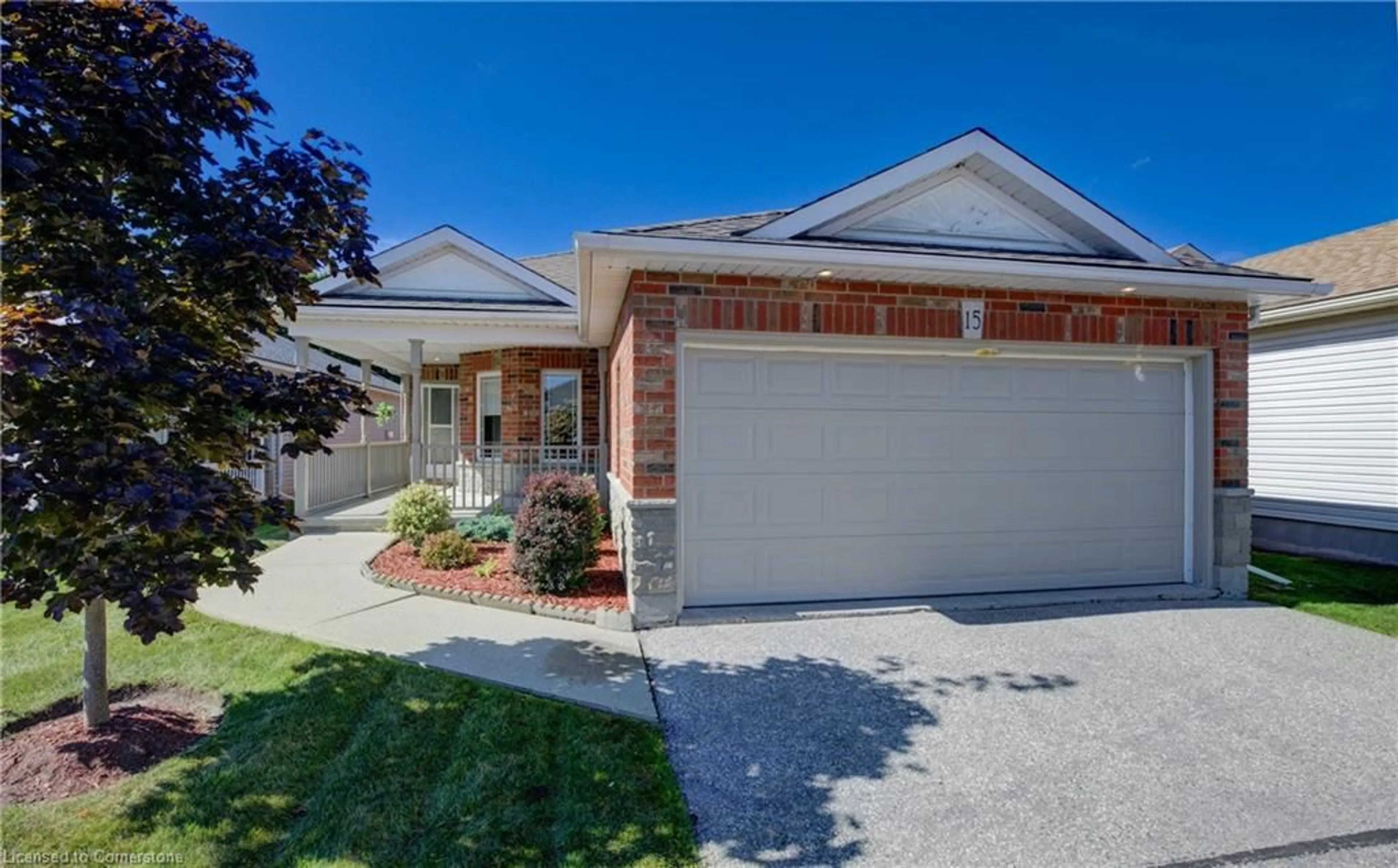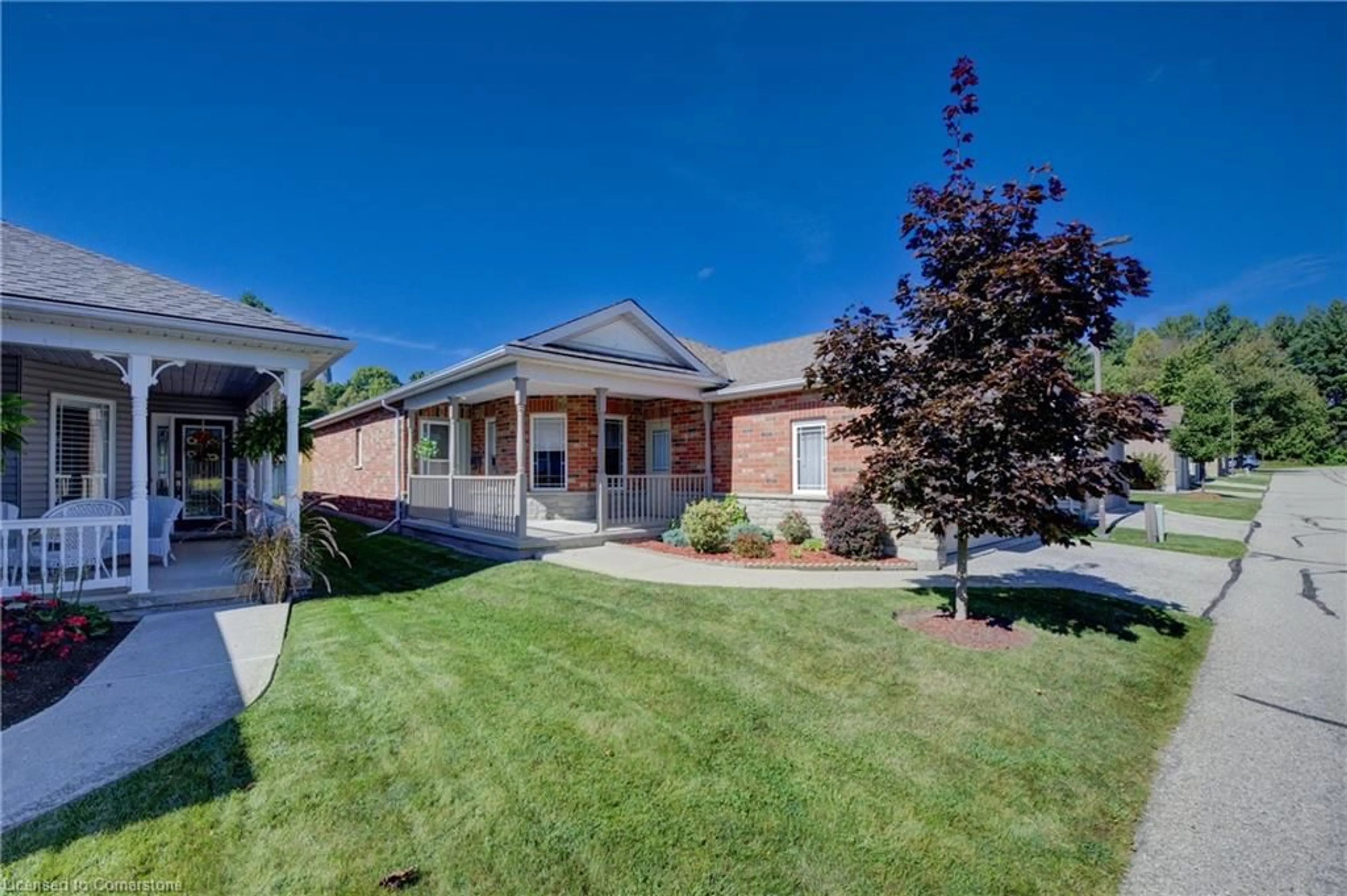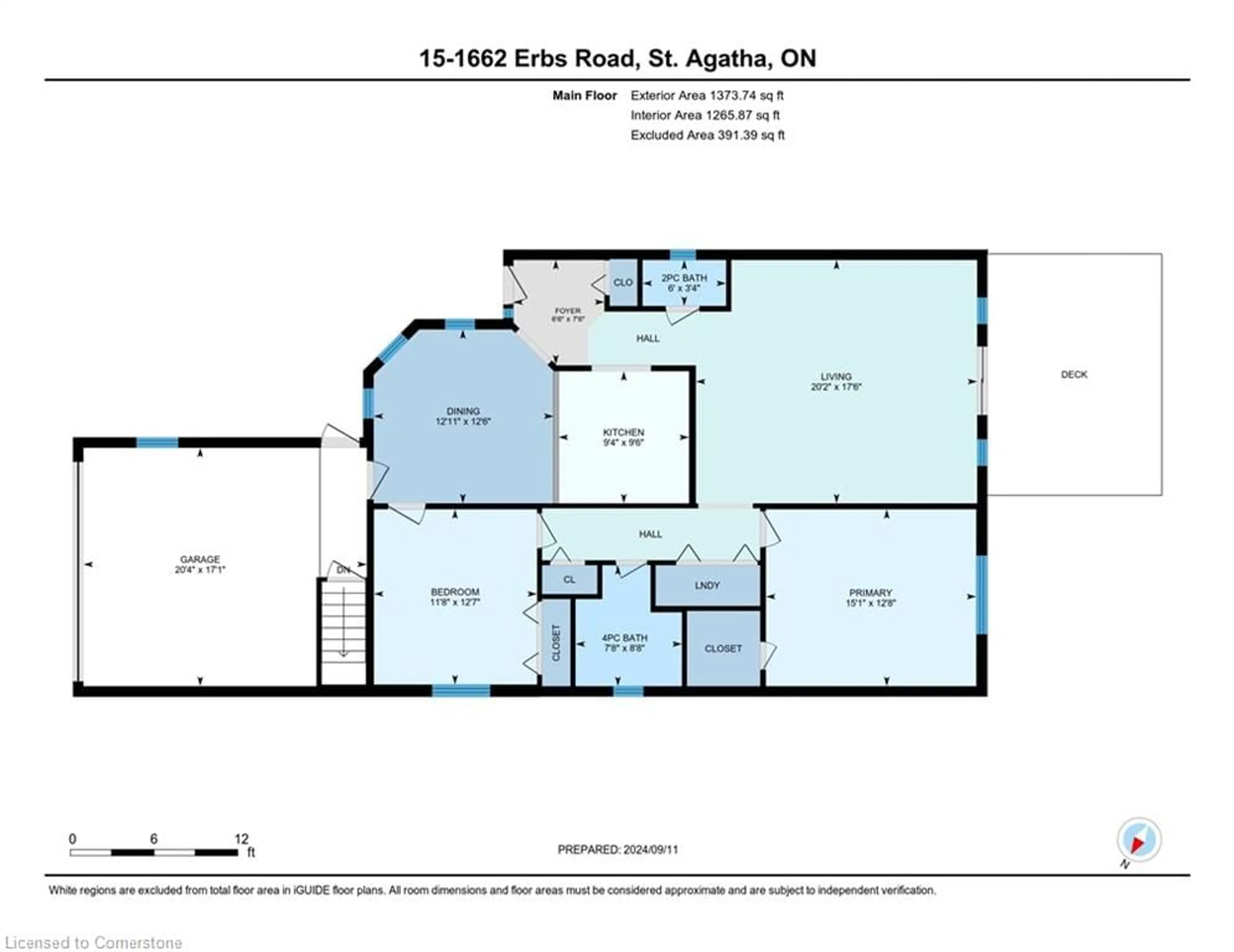1662 Erbs Rd #15, St. Agatha, Ontario N0B 2L0
Contact us about this property
Highlights
Estimated ValueThis is the price Wahi expects this property to sell for.
The calculation is powered by our Instant Home Value Estimate, which uses current market and property price trends to estimate your home’s value with a 90% accuracy rate.$740,000*
Price/Sqft$545/sqft
Est. Mortgage$2,963/mth
Tax Amount (2024)$3,593/yr
Days On Market16 days
Description
Nestled in the charming village of St. Agatha, just minutes west of Waterloo and close to Costco, shopping and dining, this single-detached condominium bungalow offers the perfect blend of comfort, convenience, and low-maintenance living. Ideal for those looking to enjoy their golden years or simply seeking a hassle-free lifestyle, this home is designed with single-level living in mind. Step inside from the welcoming covered porch or the double car garage and find yourself in a bright and open space. The dining room, with a breakfast bar connection to the large, well-equipped kitchen, is perfect for casual meals and entertaining. Down the hall, a convenient powder room leads into the expansive great room, featuring large windows that showcase a beautiful private backyard with stunning western exposure and views of a picturesque church steeple. The bedroom wing offers an impressive primary suite, complete with a walk-in closet, while the main bathroom and nearby laundry closet add practicality and ease. A second bedroom, which can double as a den, connects seamlessly to the dining room and is situated close to the garage entrance. This home is a true gem, offering privacy, comfort, and a relaxed lifestyle in a peaceful setting. Come see for yourself—you won't want to miss it!
Property Details
Interior
Features
Main Floor
Dining Room
3.81 x 3.94Kitchen
2.90 x 2.84Foyer
2.29 x 1.98Living Room
5.33 x 6.15Exterior
Features
Parking
Garage spaces 2
Garage type -
Other parking spaces 0
Total parking spaces 2
Property History
 26
26Get up to 1% cashback when you buy your dream home with Wahi Cashback

A new way to buy a home that puts cash back in your pocket.
- Our in-house Realtors do more deals and bring that negotiating power into your corner
- We leverage technology to get you more insights, move faster and simplify the process
- Our digital business model means we pass the savings onto you, with up to 1% cashback on the purchase of your home


