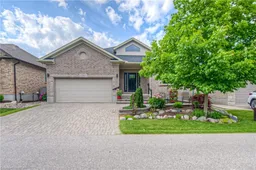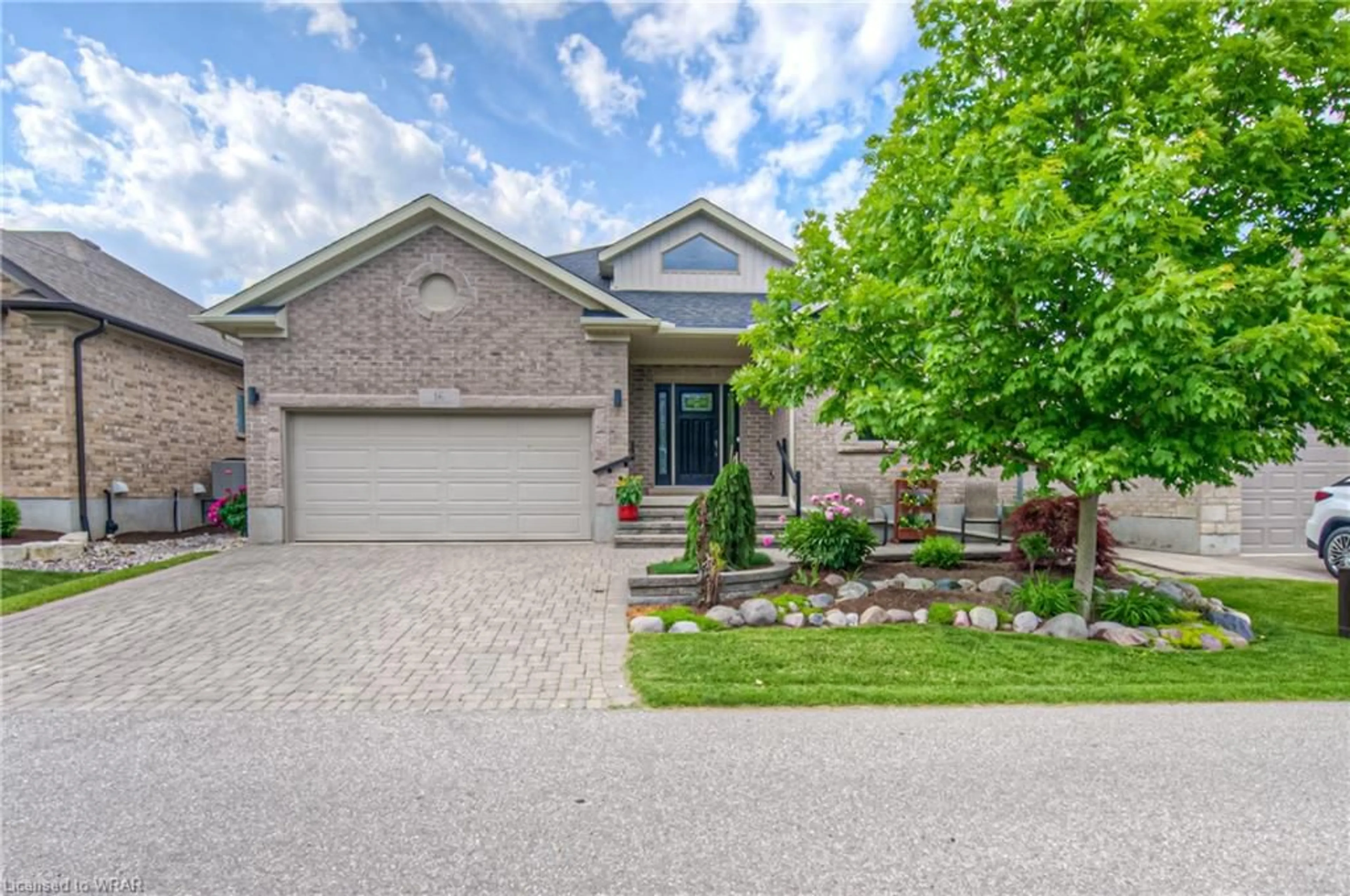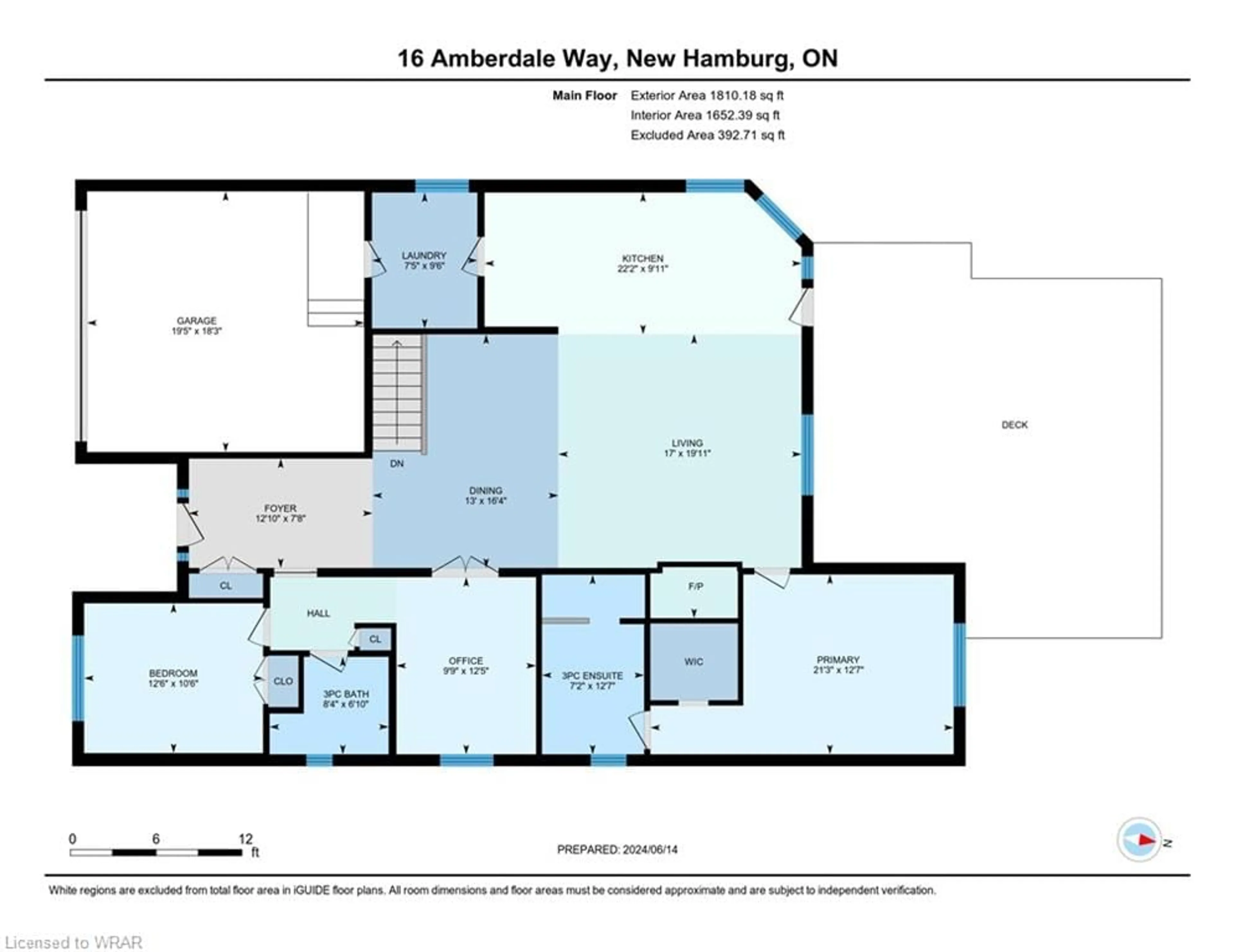16 Amberdale Way #7, New Hamburg, Ontario N3A 0C1
Contact us about this property
Highlights
Estimated ValueThis is the price Wahi expects this property to sell for.
The calculation is powered by our Instant Home Value Estimate, which uses current market and property price trends to estimate your home’s value with a 90% accuracy rate.$943,000*
Price/Sqft$662/sqft
Days On Market40 days
Est. Mortgage$5,153/mth
Maintenance fees$233/mth
Tax Amount (2024)$5,002/yr
Description
Welcome to 16 Amberdale Way, a custom grand model in the highly sought-after community of Stonecroft! This modern home features a sleek kitchen which impresses with a waterfall stone countertop and integrated appliances. Including engineered hardwood floors, a tray ceiling, recessed lighting, and modern light fixtures. Convenient main floor laundry includes bench seating, storage, and garage access. The primary suite at the back of the layout includes a luxurious 3-piece ensuite and a large walk-in closet. The thoughtfully designed layout features a custom guest suite, complete with a 3-piece bath. Energy Star certified, this home promises low heating and cooling costs. Outdoor features include an interlocking brick driveway, front yard garden seating, and a double car garage. Enjoy an extended rear yard deck with both sun and shade options, perfect for outdoor relaxation, all within a beautifully landscaped, low-maintenance yard. The fully finished lower level features a gas fireplace, recessed lighting, a bar nook, and two additional guest rooms with egress windows. A 3-piece bathroom and ample storage complete this versatile space. This home seamlessly blends style, comfort, and efficiency. Stonecroft provides an impressive array of amenities including a 18,000 sq. ft. recreation center with an indoor pool, fitness room, games and media rooms, library, party room, billiards, two outdoor tennis courts, and 5 km of picturesque walking trails. Designed for an adult lifestyle with quality homes and extraordinary green spaces, you won't want to miss the chance to join this fantastic community. Come live the lifestyle at Stonecroft!
Upcoming Open House
Property Details
Interior
Features
Basement Floor
Bedroom
3.73 x 3.15Bedroom
3.86 x 2.72Other
6.17 x 12.45Recreation Room
6.30 x 8.94Exterior
Features
Parking
Garage spaces 2
Garage type -
Other parking spaces 2
Total parking spaces 4
Property History
 48
48Get up to 1% cashback when you buy your dream home with Wahi Cashback

A new way to buy a home that puts cash back in your pocket.
- Our in-house Realtors do more deals and bring that negotiating power into your corner
- We leverage technology to get you more insights, move faster and simplify the process
- Our digital business model means we pass the savings onto you, with up to 1% cashback on the purchase of your home

