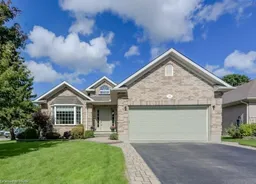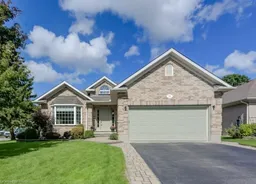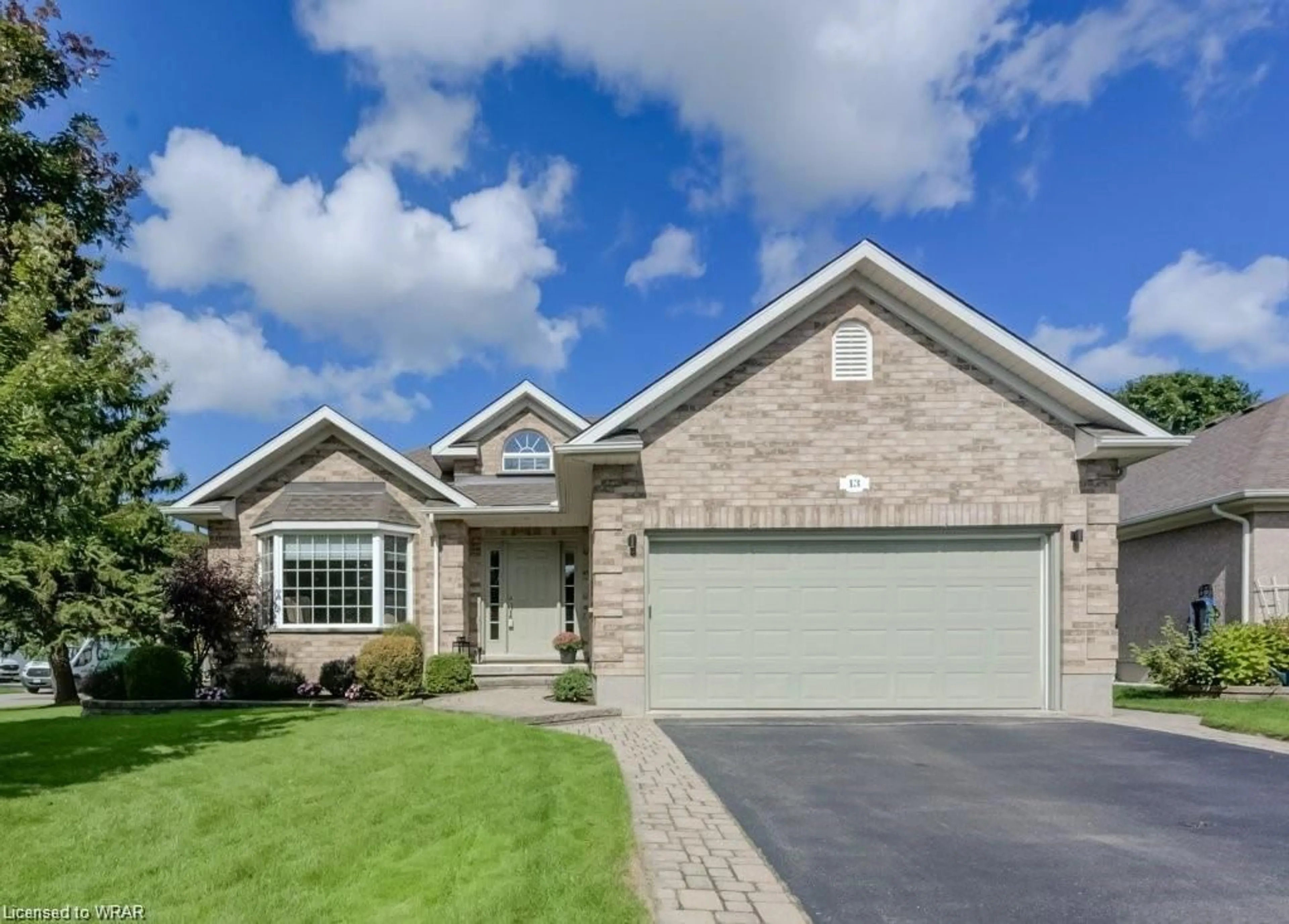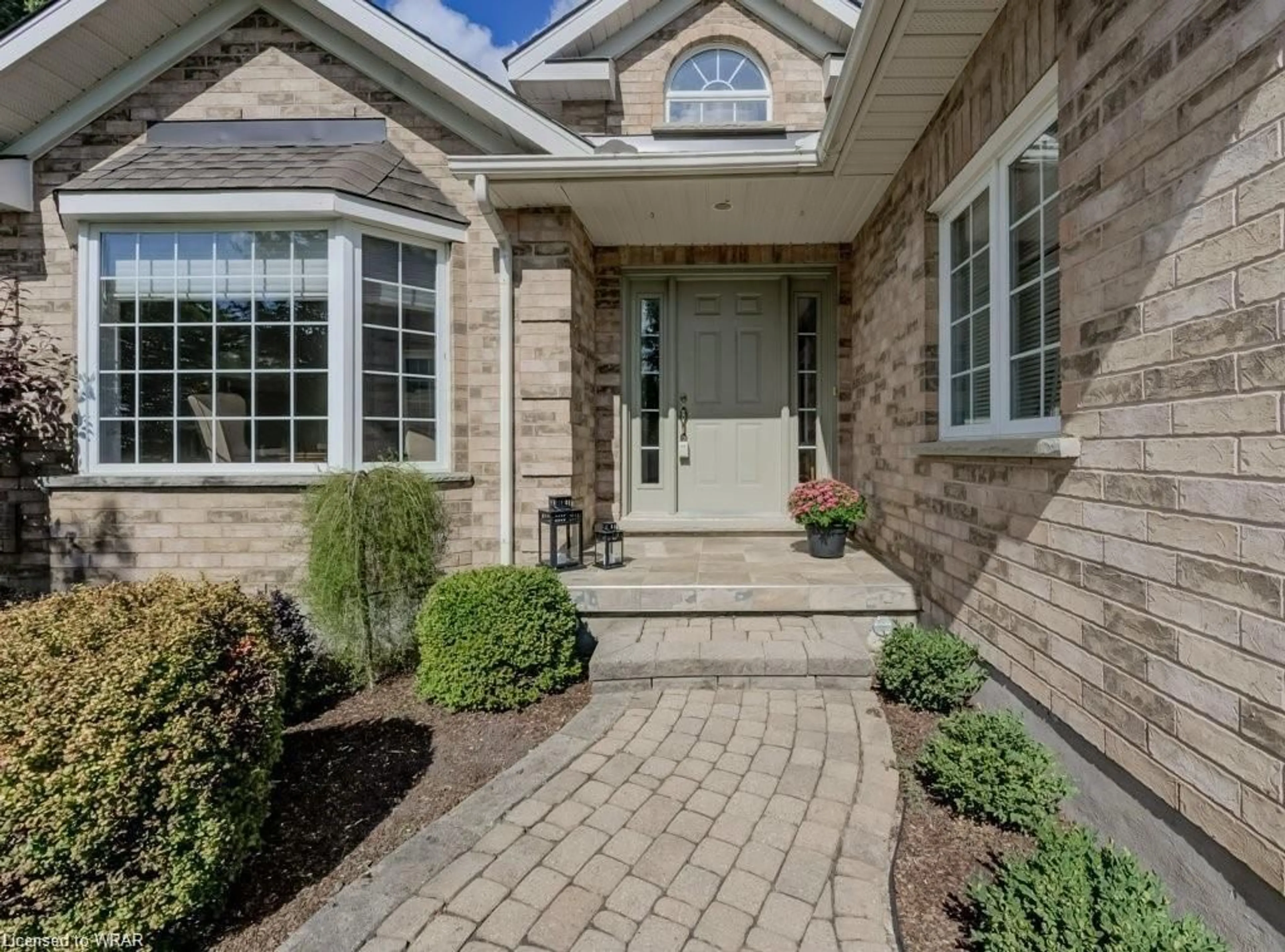13 Sun Valley Dr #182, Baden, Ontario N3A 3P8
Contact us about this property
Highlights
Estimated ValueThis is the price Wahi expects this property to sell for.
The calculation is powered by our Instant Home Value Estimate, which uses current market and property price trends to estimate your home’s value with a 90% accuracy rate.$962,000*
Price/Sqft$529/sqft
Days On Market56 days
Est. Mortgage$4,286/mth
Maintenance fees$305/mth
Tax Amount (2024)$5,386/yr
Description
OPEN HOUSE SUNDAY JULY 21ST 2-4 P.M. Sought after Foxboro Green Adult Lifestyle Community next to Foxwood Golf course. This impeccably maintained home offers over 1800 sq ft on the main level, a fully finished basement and double garage. This Maple model is one of the largest models in the community offering an elegant floor plan with vaulted & tray ceilings, some hardwood flooring, French doors, quality window treatments including California shutters and silhouette blinds throughout. Upon entering this lovely home, the grandeur of the spiral staircase and open dining to family room area greets you. The main floor features a bright living room, large dining room, family room with gas fireplace, eat-in kitchen with access to a private deck, principal bedroom with updated 3 pc en-suite bath and walk-in closet, second bedroom, which is currently used as an office, & updated 2pc main bath. The lower level features a large, finished recreation room, two additional bedrooms, 4 pc bath, a magical play area for grandkids, laundry (can alternately be located upstairs), hobby area, cold room, utility room with workshop area. Heading outside is a private deck and secluded patio area and backyard which backs on to manicured green space. Enjoy the superb rec centre with swimming pool, tennis/pickle ball court, library, party room, games room, exercise room, workshop & more. Walk the 4.5 Km of beautiful walking trails. Located 10 minutes from Waterloo, Costco & Ira Needles Boardwalk. This active lifestyle awaits you!
Property Details
Interior
Features
Main Floor
Bathroom
2-Piece
Bedroom
3.76 x 3.10Eat-in Kitchen
5.89 x 3.10Family Room
7.49 x 3.76Exterior
Features
Parking
Garage spaces 2
Garage type -
Other parking spaces 2
Total parking spaces 4
Property History
 50
50 50
50Get up to 1% cashback when you buy your dream home with Wahi Cashback

A new way to buy a home that puts cash back in your pocket.
- Our in-house Realtors do more deals and bring that negotiating power into your corner
- We leverage technology to get you more insights, move faster and simplify the process
- Our digital business model means we pass the savings onto you, with up to 1% cashback on the purchase of your home

