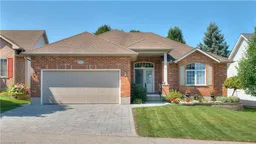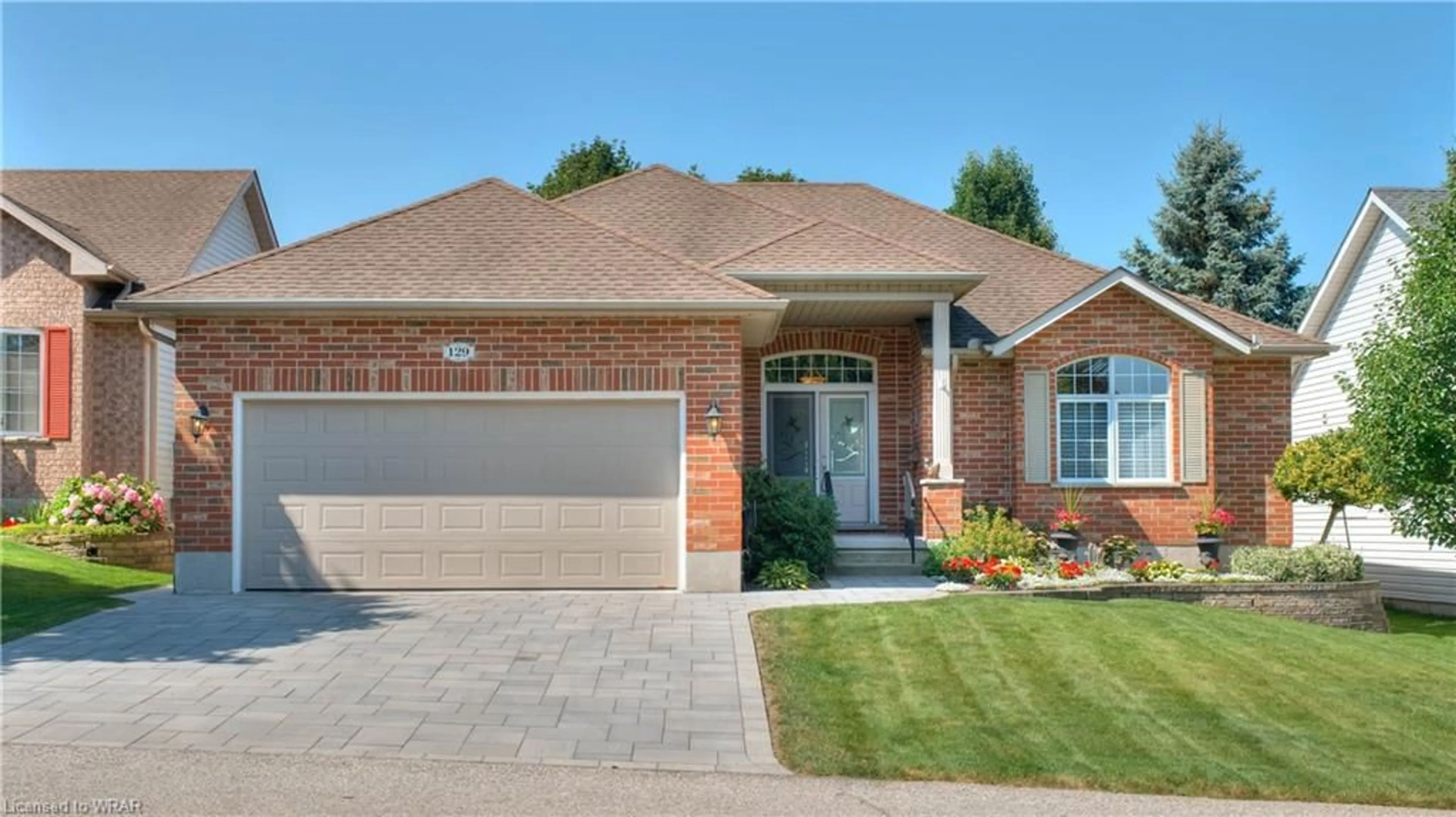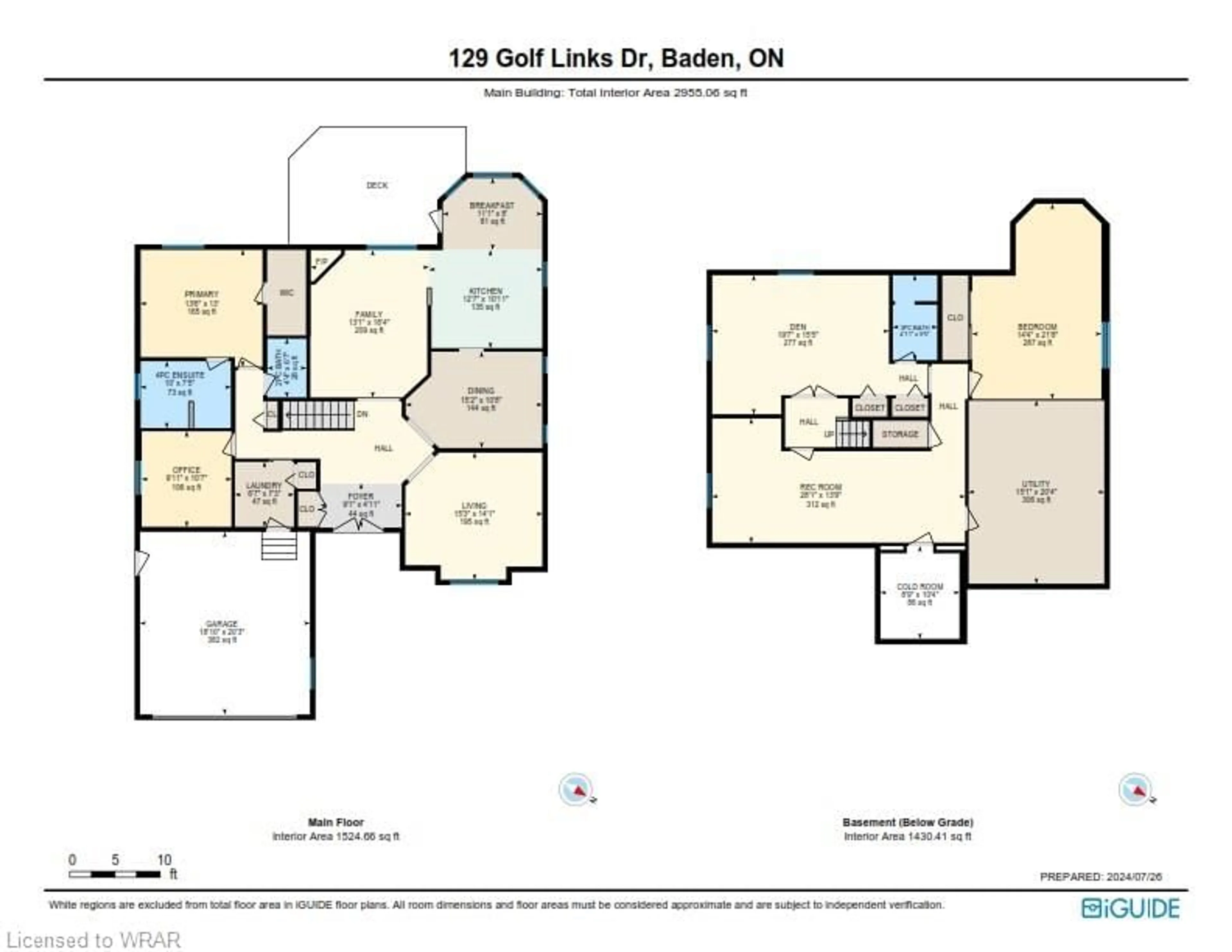129 Golf Links Dr #28, Baden, Ontario N3A 3N7
Contact us about this property
Highlights
Estimated ValueThis is the price Wahi expects this property to sell for.
The calculation is powered by our Instant Home Value Estimate, which uses current market and property price trends to estimate your home’s value with a 90% accuracy rate.$962,000*
Price/Sqft$613/sqft
Days On Market1 day
Est. Mortgage$4,015/mth
Maintenance fees$305/mth
Tax Amount (2024)$5,068/yr
Description
OPEN HOUSE SAT/SUN JULY 27TH/28TH 2-4 P.M. If you’re looking for an exclusive Adult Lifestyle community, then Foxboro Green might just be the place for you! Located just 10 minutes from Kitchener Waterloo, next to Foxwood Golf Course. This beautiful 1524.66 sq ft 3 bed/3 bath Hemlock model bungalow backs on to open manicured greenspace offering picturesque views from all of the main floor windows. Enter the foyer overlooking the family room with its wonderful view, tray ceiling and gas fireplace opening to the kitchen and breakfast area. The home features some hardwood flooring and updated kitchen with granite counters, backsplash and stainless appliances. Continuing on the main floor there is a separate dining and living room, a spacious primary bedroom with large walk-in closet, 4 pc updated ensuite, a second bedroom currently used as an office, 2 pc updated bath, main floor laundry with access to the double garage. Heading to the lower level is another 1,430 sq ft of finished living space including a rec room, games room, extra large bedroom, 3 pc bath, cold cellar, utility/workshop area along with plenty of storage space. Unwind outside on the deck with your favorite beverage and enjoy the tranquil view. As a Foxboro Green resident, you'll be able to enjoy all of the amenities offered at the community Recreation Centre: swimming pool, sauna, whirlpool, tennis/pickle ball, gym, party room, library and much more. There are also 4.5 km of walking trails throughout the peaceful setting of the community. This active lifestyle awaits you - book your showing today!
Upcoming Open Houses
Property Details
Interior
Features
Main Floor
Kitchen
3.84 x 3.33Living Room
4.65 x 4.29Family Room
4.98 x 3.99Dining Room
4.62 x 3.25Exterior
Features
Parking
Garage spaces 2
Garage type -
Other parking spaces 2
Total parking spaces 4
Property History
 50
50Get up to 1% cashback when you buy your dream home with Wahi Cashback

A new way to buy a home that puts cash back in your pocket.
- Our in-house Realtors do more deals and bring that negotiating power into your corner
- We leverage technology to get you more insights, move faster and simplify the process
- Our digital business model means we pass the savings onto you, with up to 1% cashback on the purchase of your home

