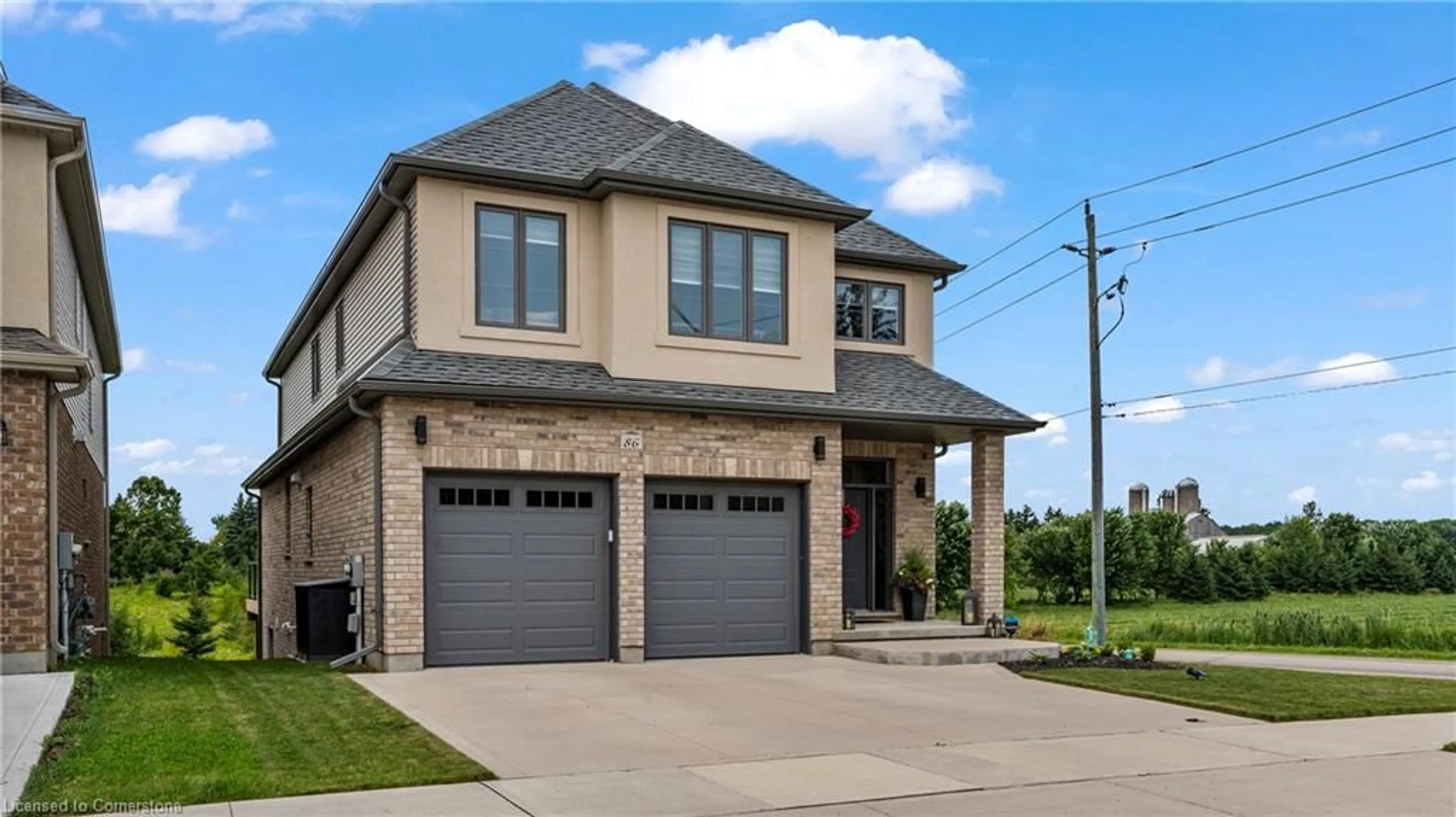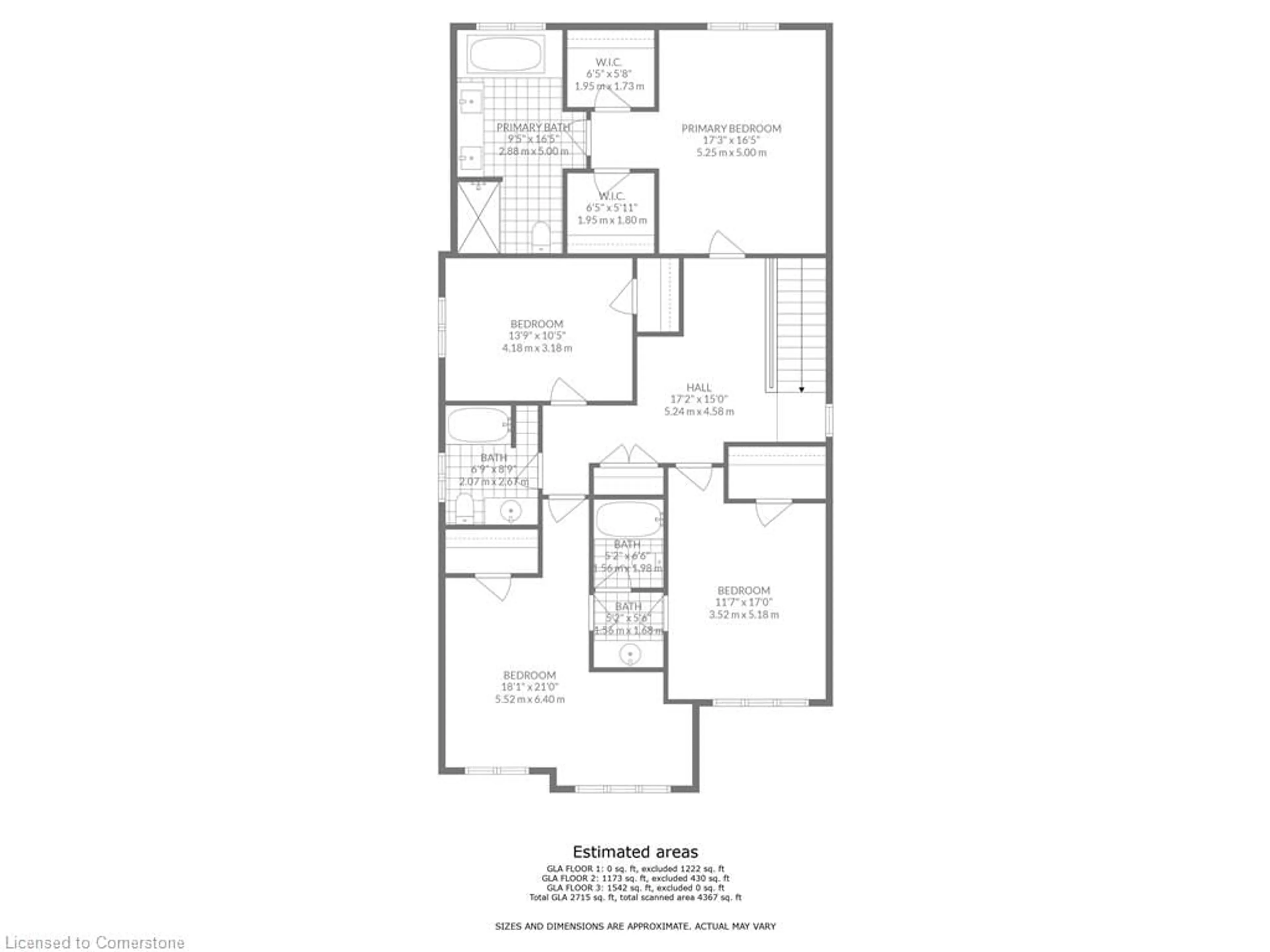86 Galena St, Wellesley, Ontario N0B 2T0
Contact us about this property
Highlights
Estimated ValueThis is the price Wahi expects this property to sell for.
The calculation is powered by our Instant Home Value Estimate, which uses current market and property price trends to estimate your home’s value with a 90% accuracy rate.$1,364,000*
Price/Sqft$289/sqft
Est. Mortgage$4,892/mth
Tax Amount (2024)$6,044/yr
Days On Market27 days
Description
Welcome to your dream home at 86 Galena St. in the charming town of Wellesley. This former builder’s model home was finished with plenty of upgrades! Upon entry notice the 10-foot ceilings with custom 8 ft doors and an open concept layout. The kitchen, with an ogee edge island and granite countertops, seamlessly flow into the living room and dining room, creating a bright and inviting space with bright windows and gorgeous views. Step out onto the upper deck to relax and enjoy the country air and beautiful sunsets. Back inside, ascend the oak stairs with iron spindles to the second floor, where you'll find a lovely sitting area. The grand primary suite offers his and hers closets and an ensuite you’ll find too luxurious to leave. The upper level also includes three large bedrooms with ample closet space, with two bedrooms sharing a convenient Jack and Jill bathroom. The walkout basement is an entertainer’s dream offering a spacious bedroom with walk in closet, a recreation room, a full kitchen, plenty of storage, and a beautiful 3-piece bathroom with a custom glass shower. With heated floors and a walk out to the concrete patio to a backyard oasis makes this level perfect for company or longer visits from family. The garage is equipped with storage shelves, epoxy floors and there is extra room in the 8 x 12 shed for your garden tools. This home is a perfect blend of style, comfort, and functionality. Don't miss out on this small-town charm only 20 minutes from all the big city amenities in Waterloo.
Upcoming Open House
Property Details
Interior
Features
Main Floor
Laundry
5.87 x 1.88Dining Room
3.58 x 4.60Kitchen
5.97 x 3.38Living Room
5.21 x 4.60Exterior
Features
Parking
Garage spaces 2
Garage type -
Other parking spaces 2
Total parking spaces 4
Property History
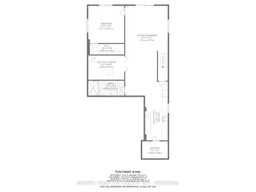 40
40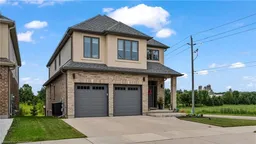 50
50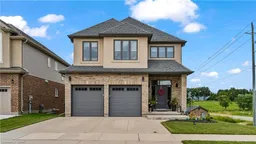 50
50Get up to 1% cashback when you buy your dream home with Wahi Cashback

A new way to buy a home that puts cash back in your pocket.
- Our in-house Realtors do more deals and bring that negotiating power into your corner
- We leverage technology to get you more insights, move faster and simplify the process
- Our digital business model means we pass the savings onto you, with up to 1% cashback on the purchase of your home
