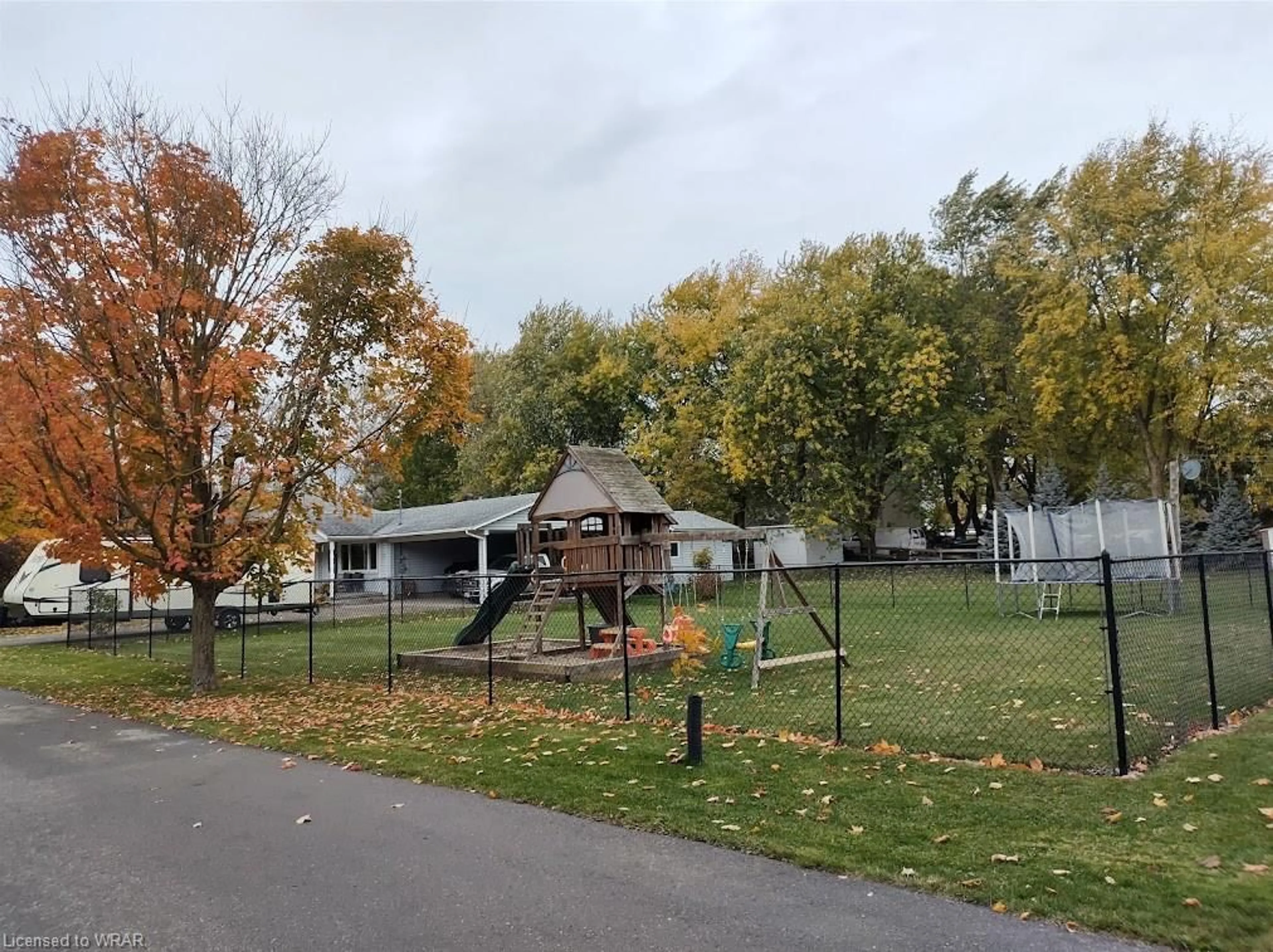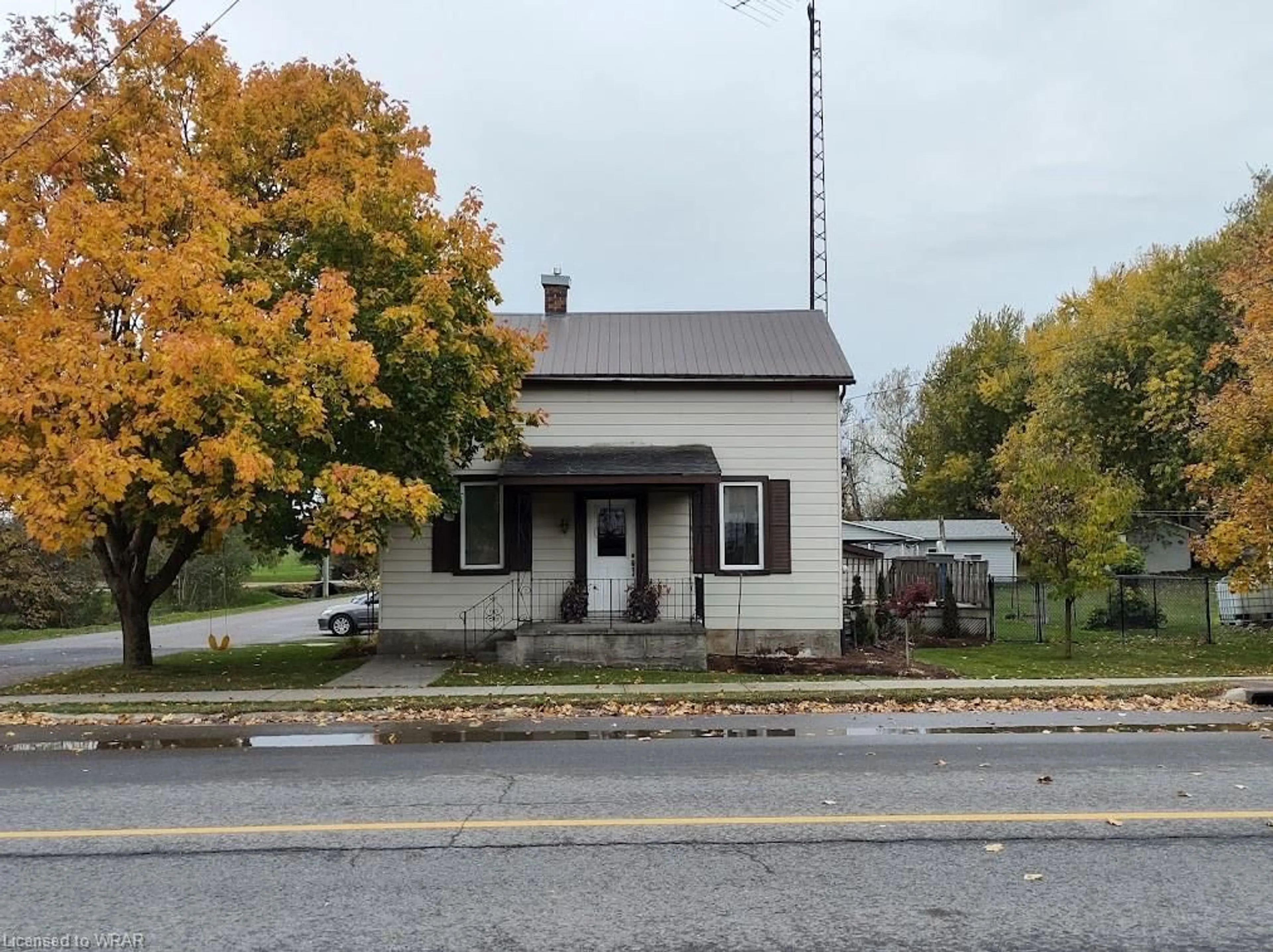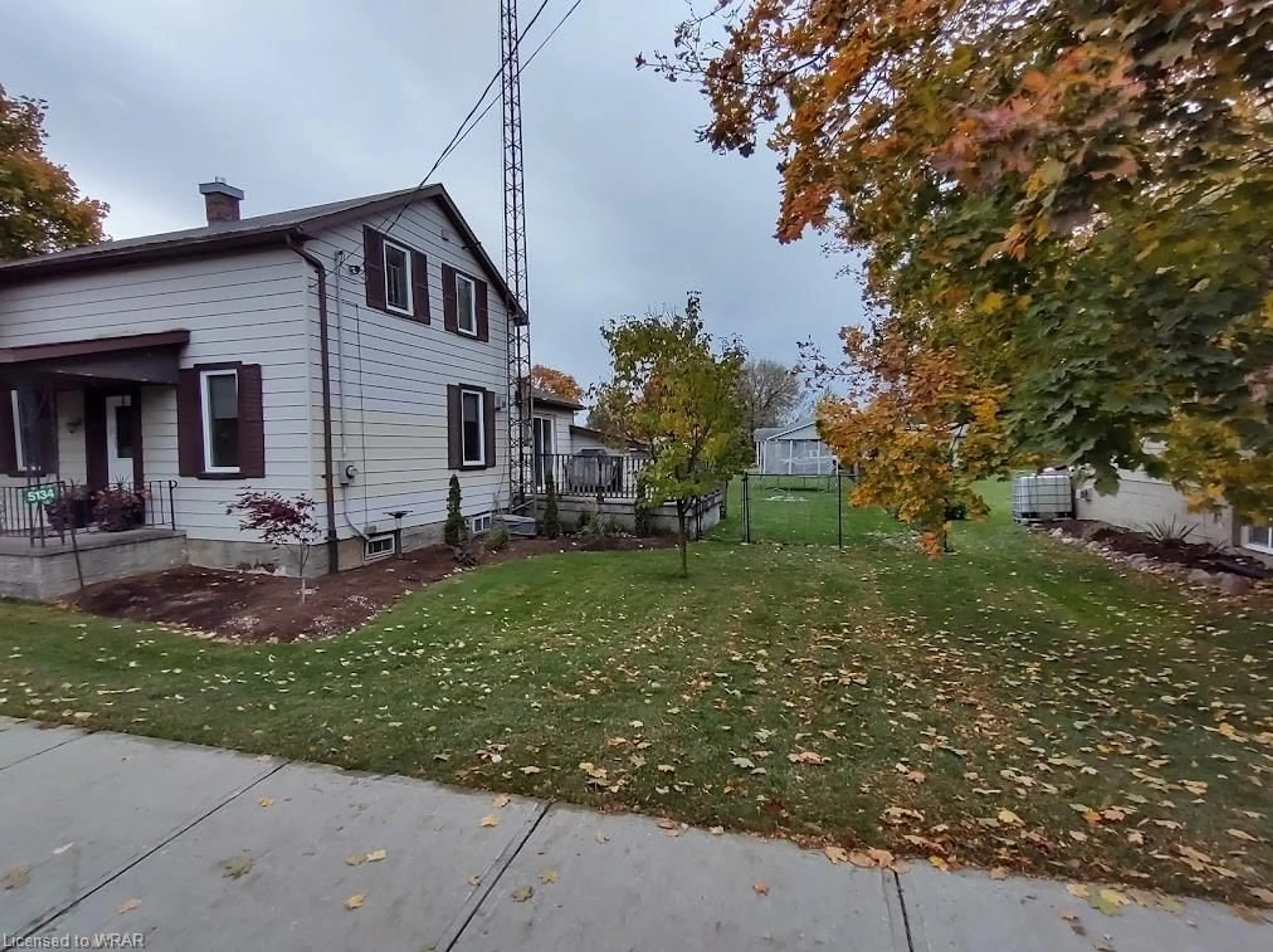5134 Ament Line, Linwood, Ontario N0B 2A0
Contact us about this property
Highlights
Estimated ValueThis is the price Wahi expects this property to sell for.
The calculation is powered by our Instant Home Value Estimate, which uses current market and property price trends to estimate your home’s value with a 90% accuracy rate.$616,000*
Price/Sqft$392/sqft
Days On Market28 days
Est. Mortgage$2,143/mth
Tax Amount (2023)$2,800/yr
Description
Welcome to 5134 Ament Line, Linwood. Here is your opportunity to own your own home! This cute, well maintained, 1.5 storey, 3-bedroom, 2 bathrooms house would make a great starer home or an ideal rental property. Highlights on the main floor include a spacious family room, an eat in kitchen with ample of cupboard space, and a 2pc bathroom and laundry room. The main floor bedroom could easily be used as a den, office or playroom. Upstairs you will find 2bedrooms, including the large master with a 4pc bathroom. The expansive and beautiful, fully fenced park yard is perfect for large family get togethers or entertaining friends. Should you be a dog lover this backyard would be their dreams and yours! Located on a quiet, dead-end side street, provides with children with hours of fun outdoor activities such as biking, chalk art and ball hockey! Linwood is a small town with a close community feel, while also having many amenities available. A bank, hardware store, pizza shop, a school and churches etc. All while still being close to Waterloo. The natural gas furnace and hot water heater are owned. Appliances are included. Hurray and book your showing today!
Property Details
Interior
Features
Main Floor
Kitchen/Dining Room
5.79 x 3.35Laundry
Bedroom
3.05 x 3.05Living Room
5.79 x 4.57Exterior
Features
Parking
Garage spaces 1
Garage type -
Other parking spaces 2
Total parking spaces 3
Property History
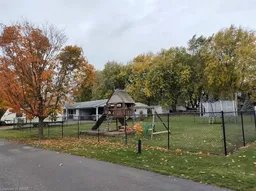 35
35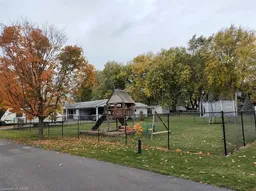 35
35Get up to 1% cashback when you buy your dream home with Wahi Cashback

A new way to buy a home that puts cash back in your pocket.
- Our in-house Realtors do more deals and bring that negotiating power into your corner
- We leverage technology to get you more insights, move faster and simplify the process
- Our digital business model means we pass the savings onto you, with up to 1% cashback on the purchase of your home
