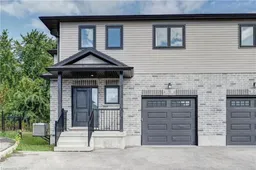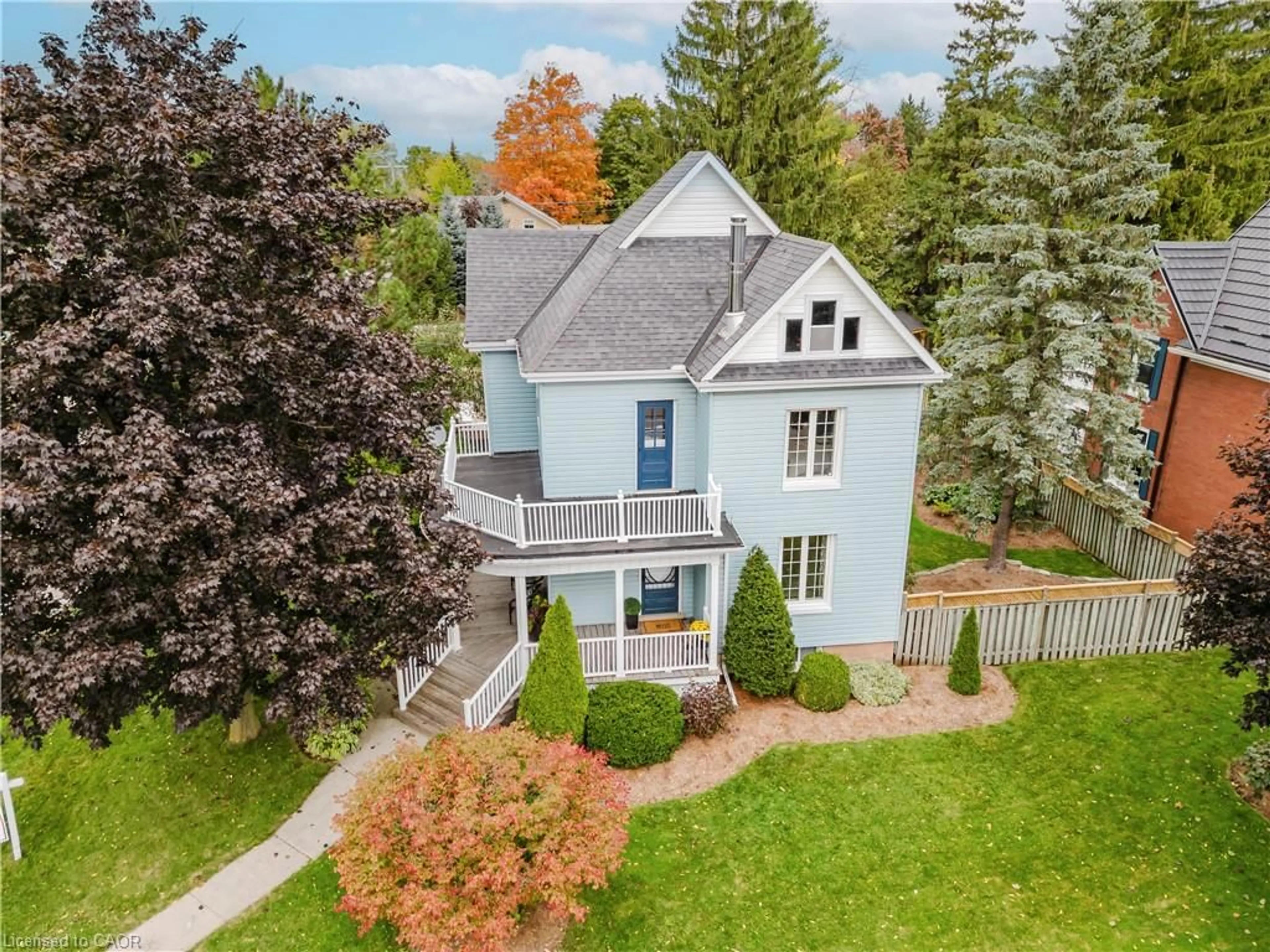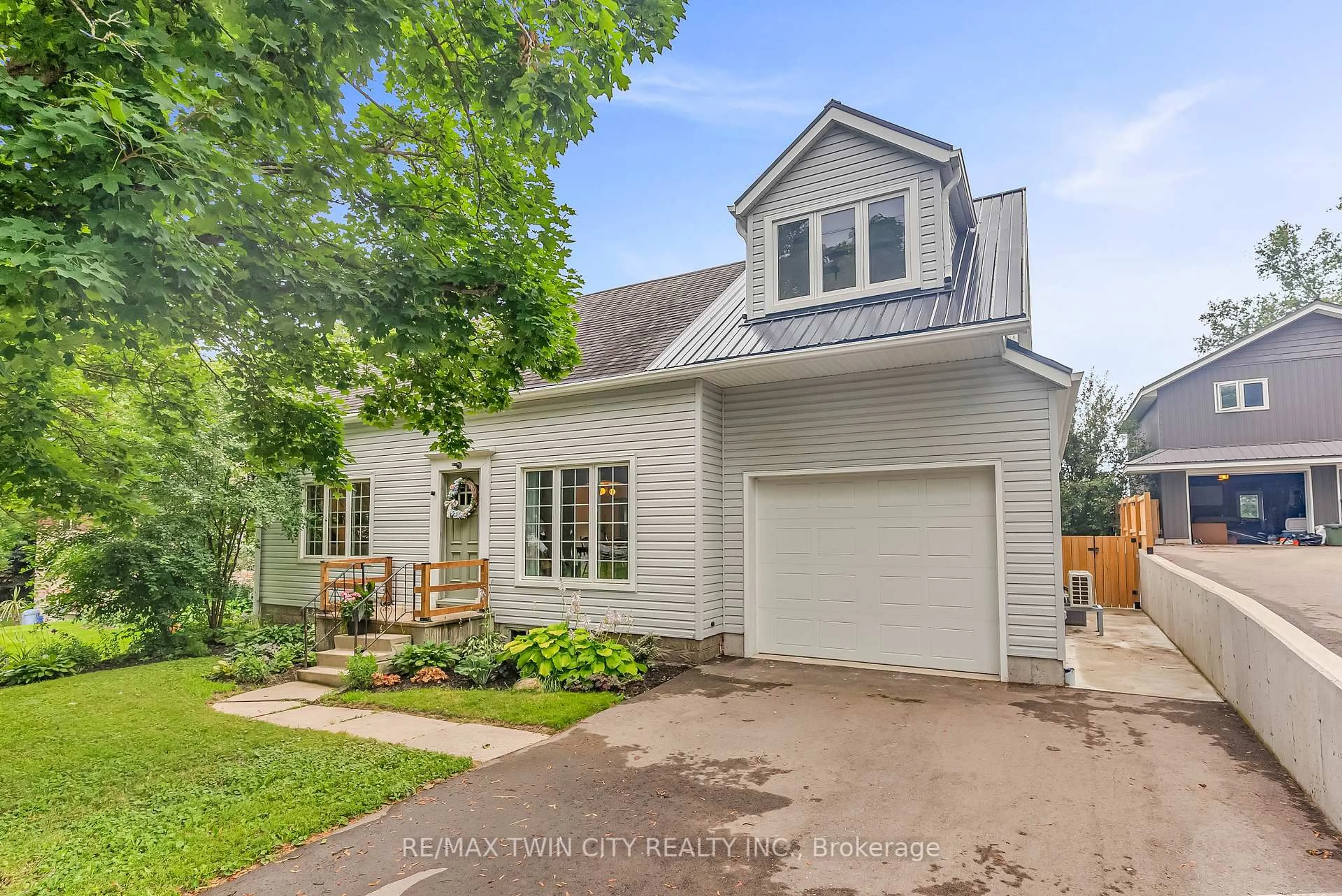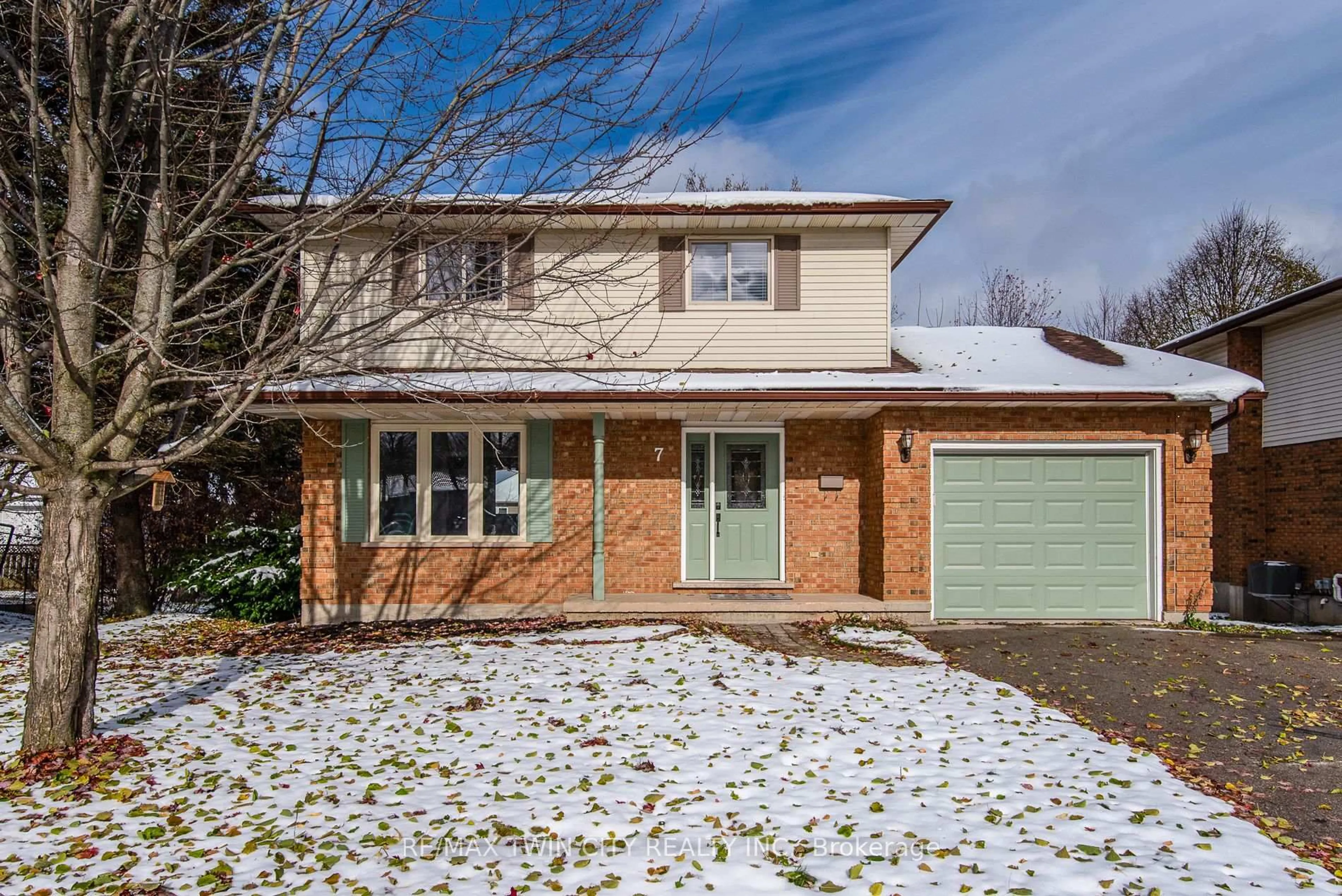Move-in Ready Home on a Quiet Court in Picturesque Wellesley! Welcome to this beautiful, spacious and energy efficient 3-bedroom, 3-bathroom semi-detached home nestled in a quiet, family-friendly neighbourhood in the charming town of Wellesley. Situated on a pie-shaped lot, this property offers the perfect blend of modern upgrades, comfortable living, and future potential. Step inside and feel right at home with luxury vinyl plank flooring throughout the main and second floors - completely carpet-free! The main floor features 9' ceiling and a bright, open concept layout with a spacious living area and a well-designed kitchen/dining that opens to the backyard through a sliding door. The modern kitchen is a Chef's dream, boasting: Upgraded cabinetry with crown molding; valance lighting; soft-close doors & drawers with premium knobs & handles; ample cabinet and drawer storage; tilted soap/brush tray in the sink and stainless steel appliances. Upstairs, a huge primary bedroom with 2 closets including a walk-in closet and ensuite featuring a double vanity and a standing shower. Two additional generously sized bedrooms, a full bathroom, and a conveniently located laundry room completes the second level. The extra-wide staircase adds to the feeling of spaciousness throughout. Natural light pours in through large windows on every level, creating a warm welcoming ambiance. Unfinished basement offers incredible potential, featuring: over 8' ceiling height; large windows; Rough-ins for a kitchen, 3-piece bathroom, heated floors and fully studded & insulated concrete foundation walls. Whether you're looking to create an in-law suite, a rental unit, or your dream entertainment space, the basement is a blank canvas ready for your vision. No rental items - hot water heater and water softener are owned. This home is ideal for families of any size, offering move-in ready comfort with room to grow. Don't wait: book your private showing today and make this exceptional home yours.
Inclusions: Built-in Microwave,Carbon Monoxide Detector,Dishwasher,Dryer,Garage Door Opener,Hot Water Tank Owned,Refrigerator,Smoke Detector,Stove,Washer
 50
50





