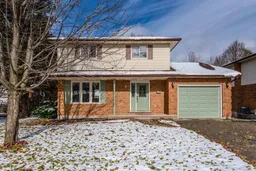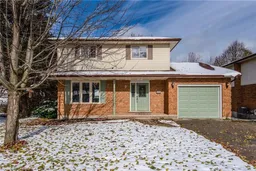Welcome to 7 Campbell Place! Nestled on a quiet, family-friendly court where kids can safely play out front or on the boulevard, this charming home sits on a large pie-shaped lot - offering endless possibilities for your outdoor vision. Expand the deck, add a pool, or design the backyard of your dreams. Inside, you'll love the fully renovated main floor featuring wide plank flooring, an updated lighting plan with pot lights, and a stunning modern kitchen. The kitchen is complete with upgraded appliances including a gas range, a large island, stylish tile backsplash, and a custom pantry wall. The main level also includes a formal dining room, a bright living room, and convenient main-floor laundry. Upstairs, you'll find three spacious bedrooms and a beautifully updated bathroom, highlighted by custom shower lighting - a thoughtful touch that adds a bit of luxury. The lower level offers a large rec room with a cozy gas fireplace, creating the perfect gathering space for family and friends. There's also a flexible bonus area ideal for a home office, gym, or guest room, plus a walkout to the backyard for added convenience. This beautifully updated home blends traditional charm with modern finishes and is perfectly located just around the corner from Wellesley Public School - making the morning rush a little easier. A wonderful place to call home in one of Wellesley's most desirable streets.
Inclusions: Built-in Microwave, Dishwasher, Dryer, Gas Stove, Refrigerator, Washer, Window Coverings, Coat hooks, Entry shoe cabinets (x2), Bookshelves (upper bedrooms)





