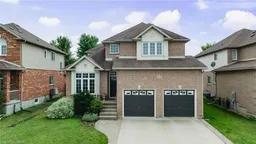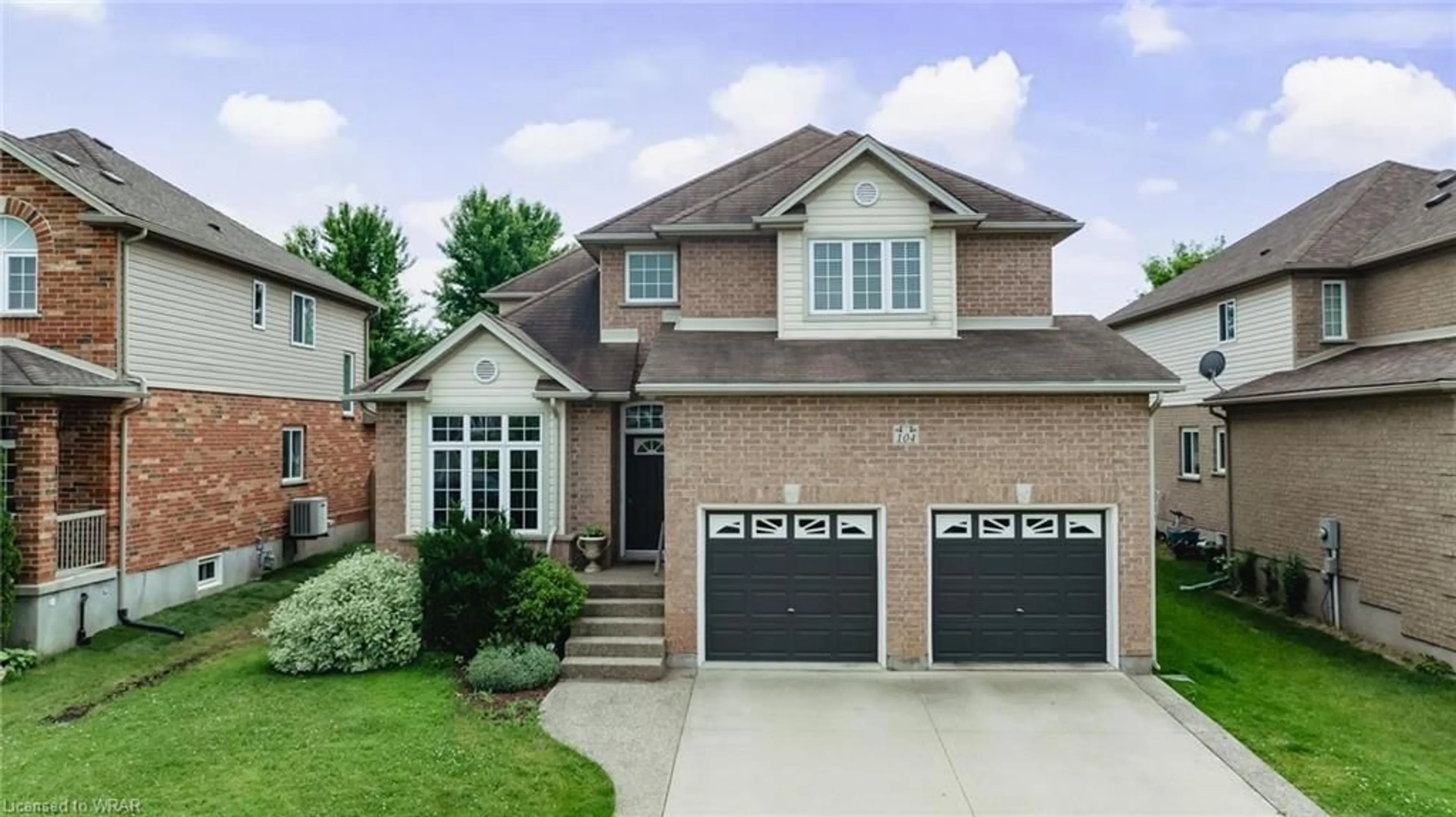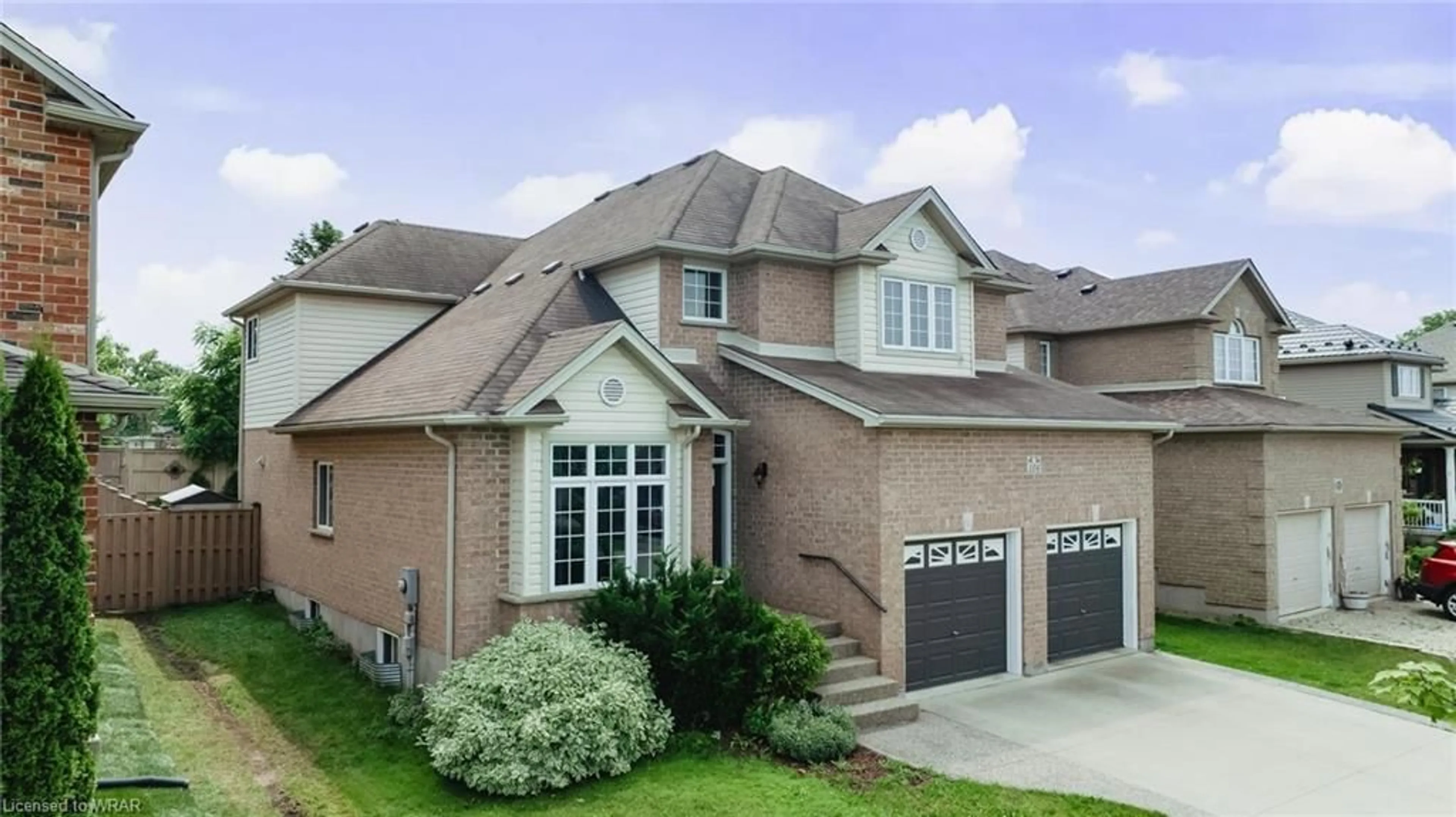104 Ferris Dr, Wellesley, Ontario N0B 2T0
Contact us about this property
Highlights
Estimated ValueThis is the price Wahi expects this property to sell for.
The calculation is powered by our Instant Home Value Estimate, which uses current market and property price trends to estimate your home’s value with a 90% accuracy rate.$1,071,000*
Price/Sqft$285/sqft
Days On Market41 days
Est. Mortgage$4,079/mth
Tax Amount (2023)$4,645/yr
Description
Welcome to 104 Ferris Dr. located in the picturesque town of Wellesley. This beautiful 2 storey home has 3+1 bedrooms and 4 bathrooms with main floor laundry room that leads to your double car garage. Concrete driveway has parking for 2 more vehicles. Enter through the front door to find vaulted ceilings in the living and dining room space, then continue into the kitchen that includes a spacious panty. Family room is off the kitchen and has a gas fireplace for those cozy nights, and sliding doors out to your 14' x 20' concrete patio in your private, fully fenced yard with no rear neighbours. Wellesley Public School yard is behind. Head upstairs to find 3 spacious bedrooms and a full bathroom. Primary suite has a large walk-in closet and lovely ensuite. Then head downstairs to an entertainer's dream. There is a gym area for the fitness enthusiast, a wine room for the wine connoisseur then head into the theatre room for the movie buff. This is the 4th bedroom but has been converted into the theatre room. Last but not least is the rec room/pool room, with large bar area that will be the favourite spot for all your party guests. This home has something for everyone. Ask your Realtor for the list of extras that this home has to offer. Book your showing today!
Property Details
Interior
Features
Main Floor
Bathroom
1.52 x 1.502-Piece
Dining Room
3.28 x 3.25Foyer
1.32 x 3.43Other
6.07 x 6.53Exterior
Features
Parking
Garage spaces 2
Garage type -
Other parking spaces 2
Total parking spaces 4
Property History
 47
47Get up to 1% cashback when you buy your dream home with Wahi Cashback

A new way to buy a home that puts cash back in your pocket.
- Our in-house Realtors do more deals and bring that negotiating power into your corner
- We leverage technology to get you more insights, move faster and simplify the process
- Our digital business model means we pass the savings onto you, with up to 1% cashback on the purchase of your home

