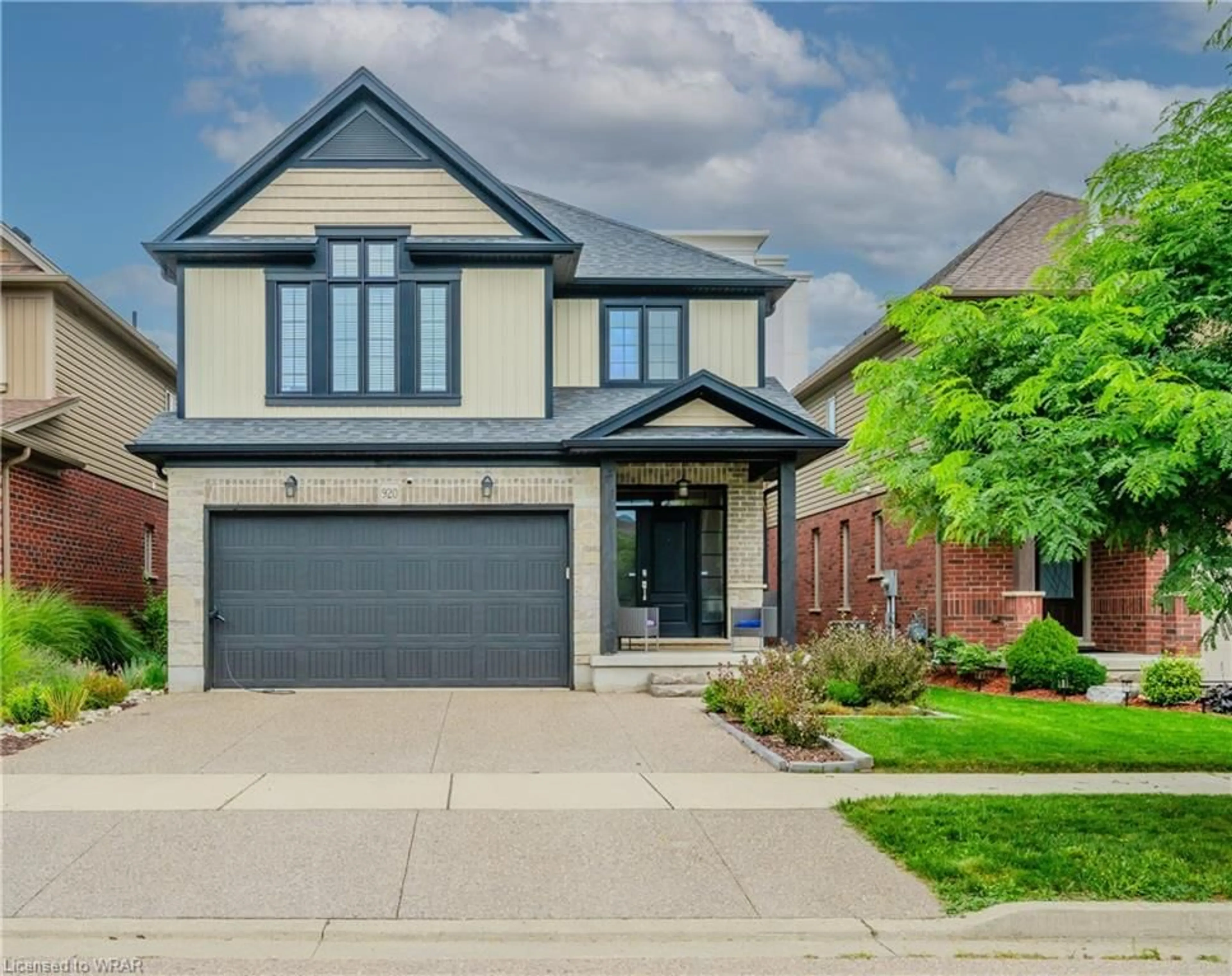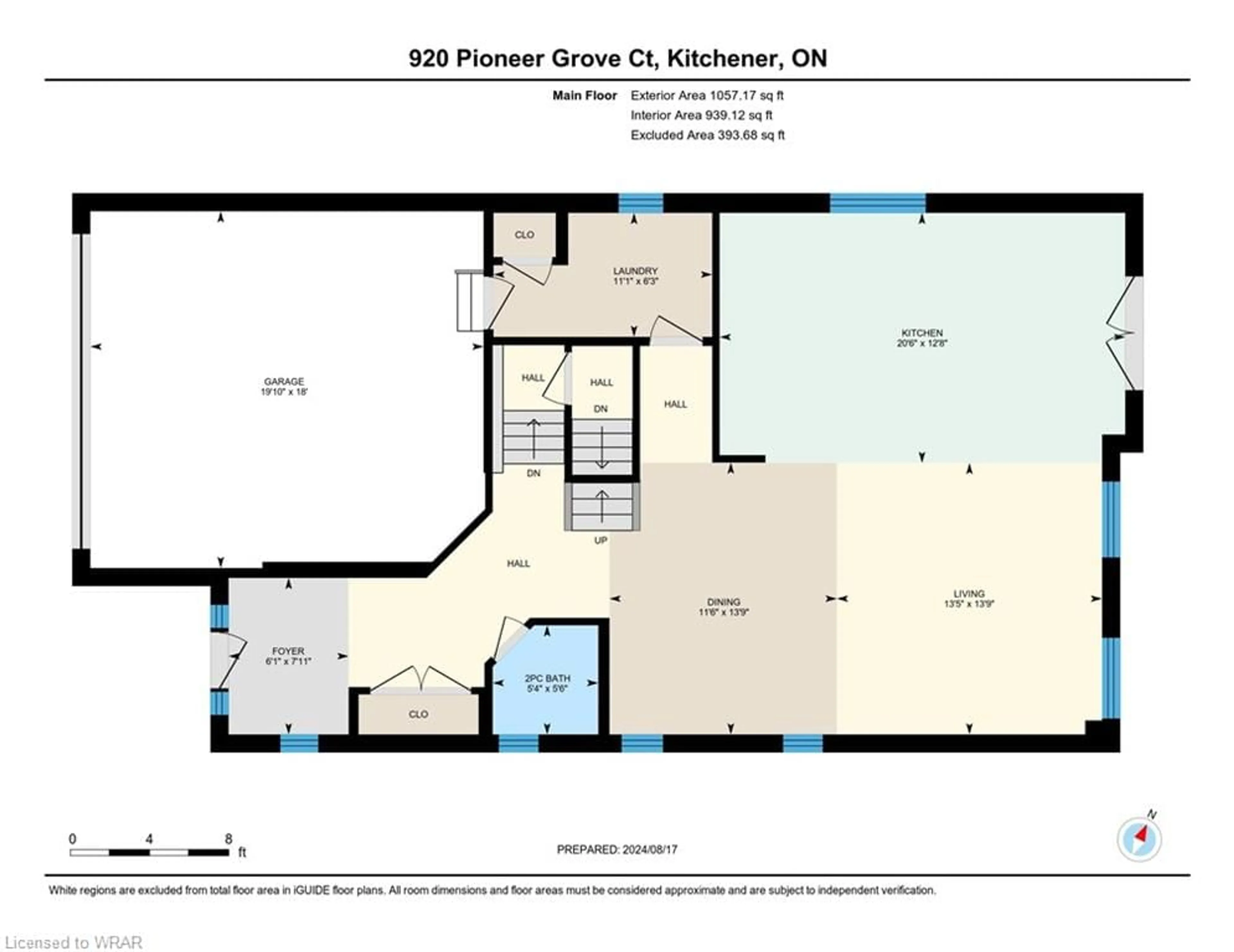920 Pioneer Grove Crt, Kitchener, Ontario N2P 0B2
Contact us about this property
Highlights
Estimated ValueThis is the price Wahi expects this property to sell for.
The calculation is powered by our Instant Home Value Estimate, which uses current market and property price trends to estimate your home’s value with a 90% accuracy rate.$1,153,000*
Price/Sqft$406/sqft
Est. Mortgage$4,294/mth
Tax Amount (2024)$6,147/yr
Days On Market13 days
Description
Are you ready for your forever home? This home has everything you could possibly want or need. First of all, curb appeal; when you approach, you immediately notice- this home is magazine worthy with its exposed aggregate driveway, stonework and quaint covered porch! But wait until you see inside. Not only is there almost 2500 sq ft of finished space, they are BIG OPEN spaces. You immediately notice the rooms on the main floor flow easily into one another making this the perfect place to entertain. The kitchen truly is the heart of this home. It boasts floor to ceiling dark stained maple cabinetry, a massive island with quartz countertops. glass backsplash, SS appliances and vent hood and pantry. Your party can spill out onto the back deck to enjoy shelter under the gazebo or have a relaxing hottub while gazing at the stars. The upper level of this home does not disappoint, it is as impressive as the main floor; the stately hardwood staircase leads to the surprising bonus space you could use as a family room or maybe a playroom for the kids. Here, you will also find 4 good sized bedrooms, including a stately master suite. Cathedral ceilings, and the big window make this such a bright cheerful room. At 272 sq ft, this room is large enough to hold a king sized bedroom set AND a sofa set, it's that big. The ensuite bath truly is an oasis. It has been thoughtfully laid out & like everything else - it's spacious. The other upstairs bathroom has double sinks & acts as a cheater ensuite for one of the other bedrooms. The basement at 920 Pioneer Grove Court was built with future development in mind. It has 9 foot ceilings & oversized windows. The three piece bathroom makes it a viable option for a teenager wanting their own space, or separate quarters for other family members. There truly are too many features & upgrades to list (EV charger, crown molding, carpet free, main floor laundry, one block to the golf course, almost no lawn to maintain, halogen pot lights)
Property Details
Interior
Features
Main Floor
Great Room
4.19 x 4.09carpet free / crown moulding
Foyer
2.41 x 1.85Bathroom
2-Piece
Dining Room
4.19 x 3.48Crown Moulding
Exterior
Features
Parking
Garage spaces 2
Garage type -
Other parking spaces 2
Total parking spaces 4
Property History
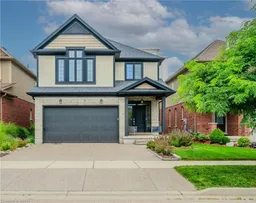 47
47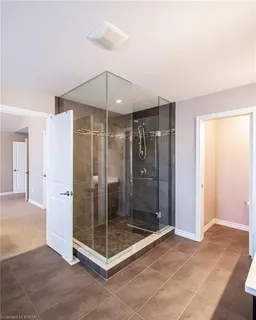 32
32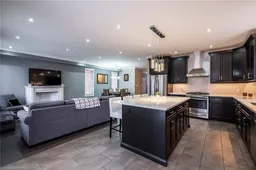 34
34Get up to 1% cashback when you buy your dream home with Wahi Cashback

A new way to buy a home that puts cash back in your pocket.
- Our in-house Realtors do more deals and bring that negotiating power into your corner
- We leverage technology to get you more insights, move faster and simplify the process
- Our digital business model means we pass the savings onto you, with up to 1% cashback on the purchase of your home
