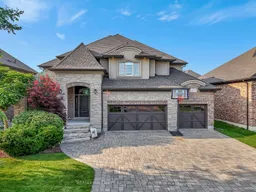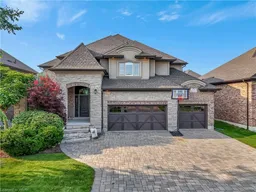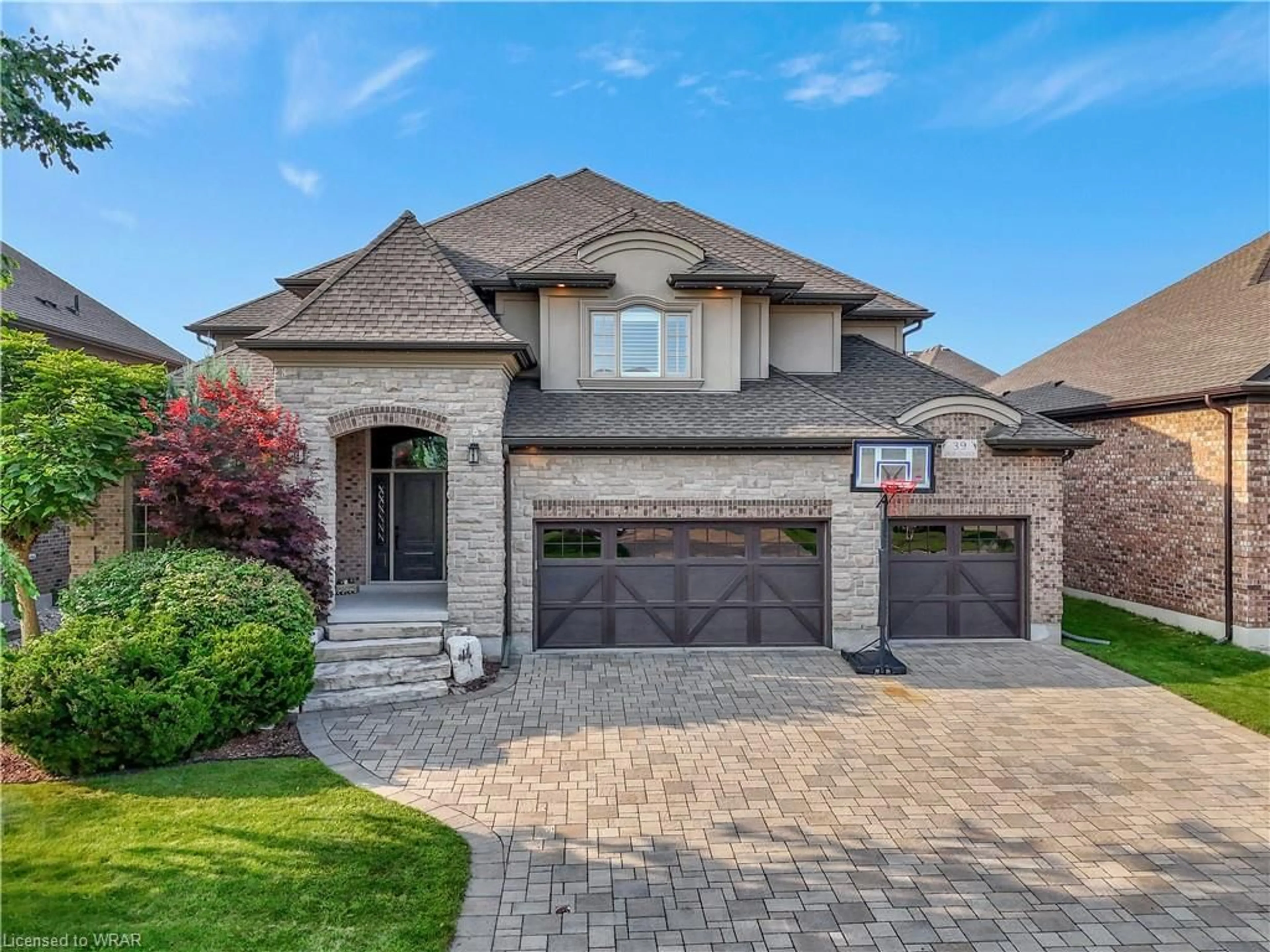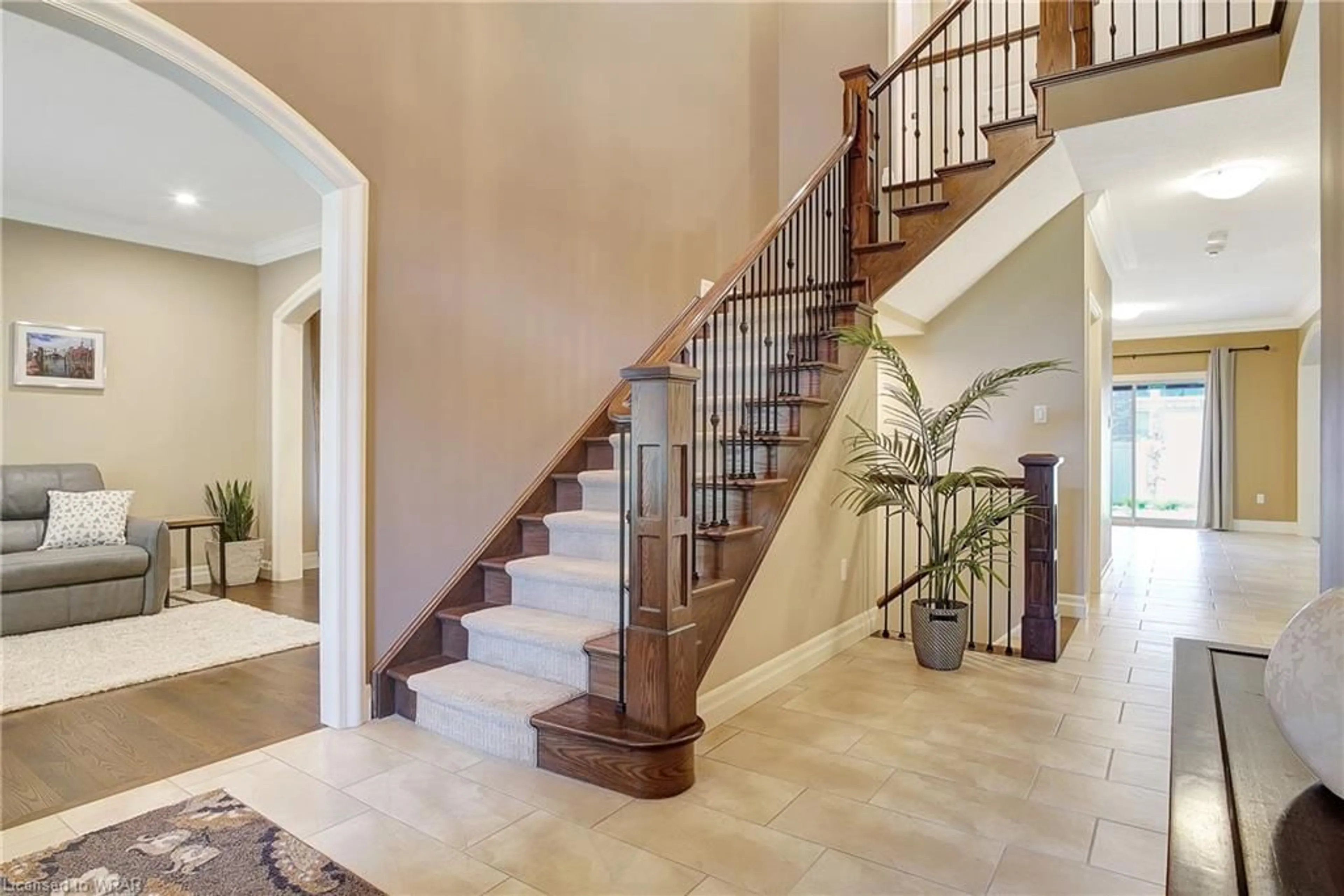39 Jacob Gingrich Dr, Kitchener, Ontario N2P 2X9
Contact us about this property
Highlights
Estimated ValueThis is the price Wahi expects this property to sell for.
The calculation is powered by our Instant Home Value Estimate, which uses current market and property price trends to estimate your home’s value with a 90% accuracy rate.$2,082,000*
Price/Sqft$398/sqft
Est. Mortgage$8,585/mth
Tax Amount (2024)$13,288/yr
Days On Market16 days
Description
Welcome to this beautiful custom- built 2-storey, 4-bed, 5-bath residence crafted by Klondike Homes. Located in the desirable neighbourhood of Deer Ridge Estates. Meticulously designed, this family home boasts upscale finishes and thoughtful upgrades. The main floor features a gourmet kitchen that is a chefs paradise, complete with custom maple cabinetry, a spacious granite island, and stainless steel appliances. The cozy family room invites you to relax by the gas fireplace, which is enhanced by a custom waffle-style ceiling and built-in shelving. Entertain guests in the private, fully-fenced backyard, which includes a covered composite deck with a gas fireplace and TV, as well as a stone patio with a gas fire pit for additional gatherings. The main floor also includes a 2-piece powder room, an office/den, a living room, a formal dining room, and a generously sized laundry/mud room. On the second level, the spacious primary bedroom offers a luxurious retreat with a coffered ceiling, walk-in closet, and an elegant ensuite bath featuring double sinks, a glass shower & a jetted soaker tub. Additionally, there are three well-appointed bedrooms, each with its own ensuite bathroom. The beautifully finished basement is designed for entertainment, featuring wide plank vinyl flooring, a custom-built bar with a kegerator, bar fridge, and sink. An exercise room and a 3-piece bathroom complete this level. The home also includes a three-car garage and a triple-wide driveway, providing ample parking. The exterior is enhanced by an in-ground sprinkler system, landscape lighting, and a gemstone permanent holiday lights, which adds to the overall curb appeal. Conveniently located just minutes from highways, restaurants, and major shopping centers, this property combines luxury with functionality, making it perfect for both family living and entertaining. Don't miss the opportunity to own this exceptional home.
Property Details
Interior
Features
Main Floor
Living Room
4.37 x 3.53california shutters / crown moulding / hardwood floor
Laundry
carpet wall-to-wall / tile floors
Office
3.58 x 4.09california shutters / hardwood floor
Dining Room
4.37 x 3.99crown moulding / hardwood floor
Exterior
Features
Parking
Garage spaces 3
Garage type -
Other parking spaces 3
Total parking spaces 6
Property History
 39
39 39
39Get up to 1% cashback when you buy your dream home with Wahi Cashback

A new way to buy a home that puts cash back in your pocket.
- Our in-house Realtors do more deals and bring that negotiating power into your corner
- We leverage technology to get you more insights, move faster and simplify the process
- Our digital business model means we pass the savings onto you, with up to 1% cashback on the purchase of your home

