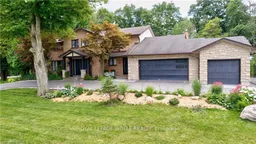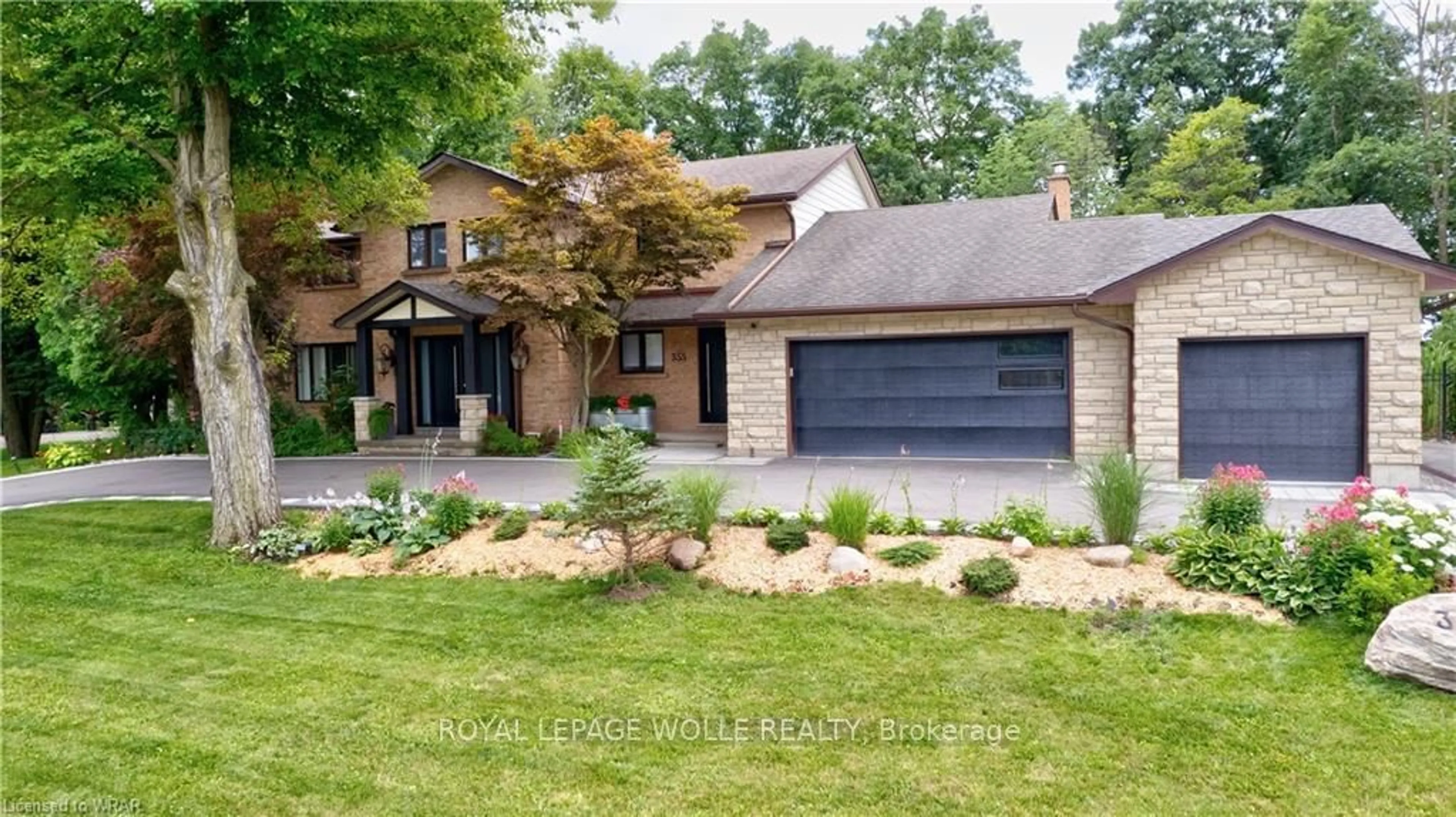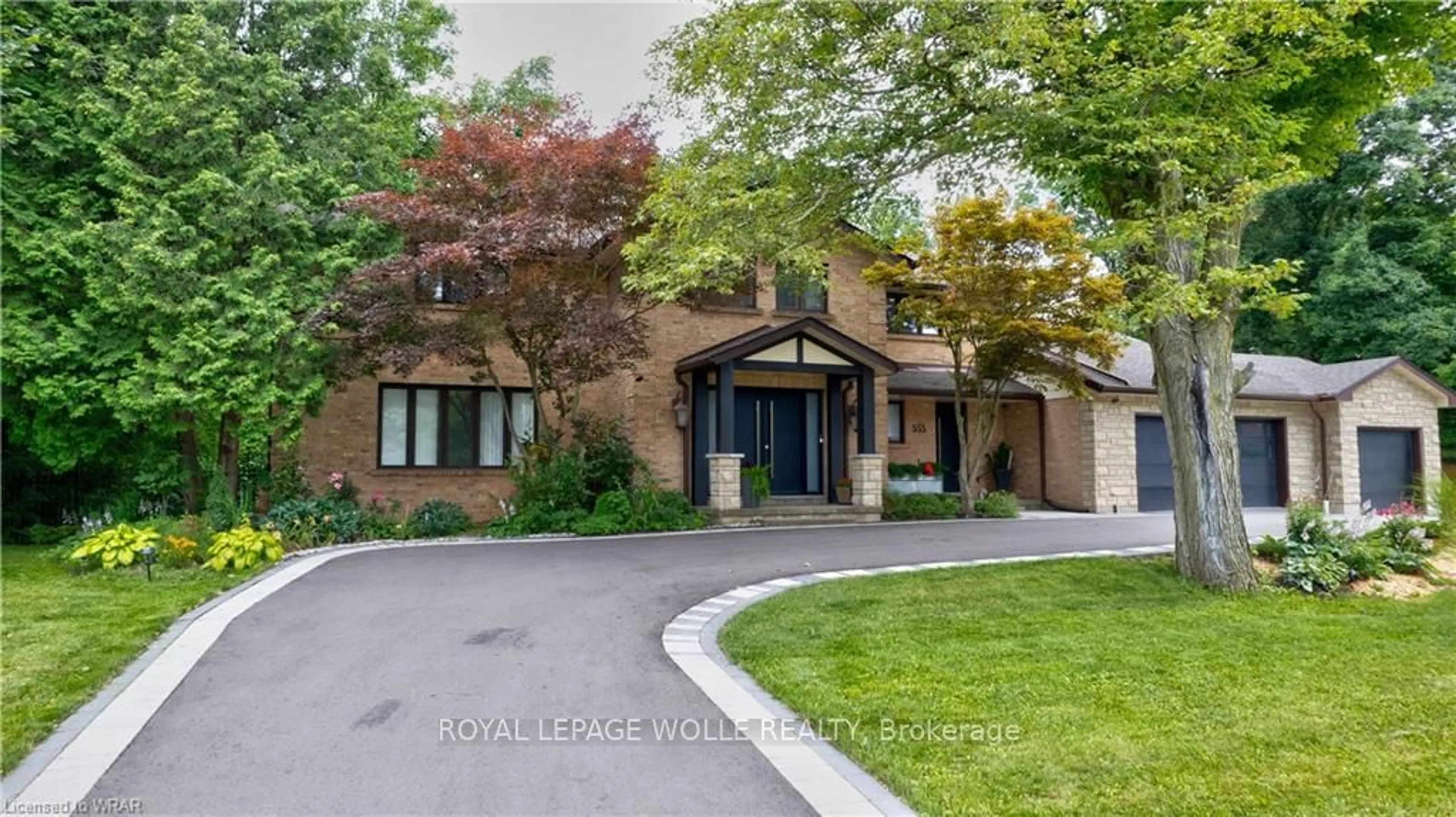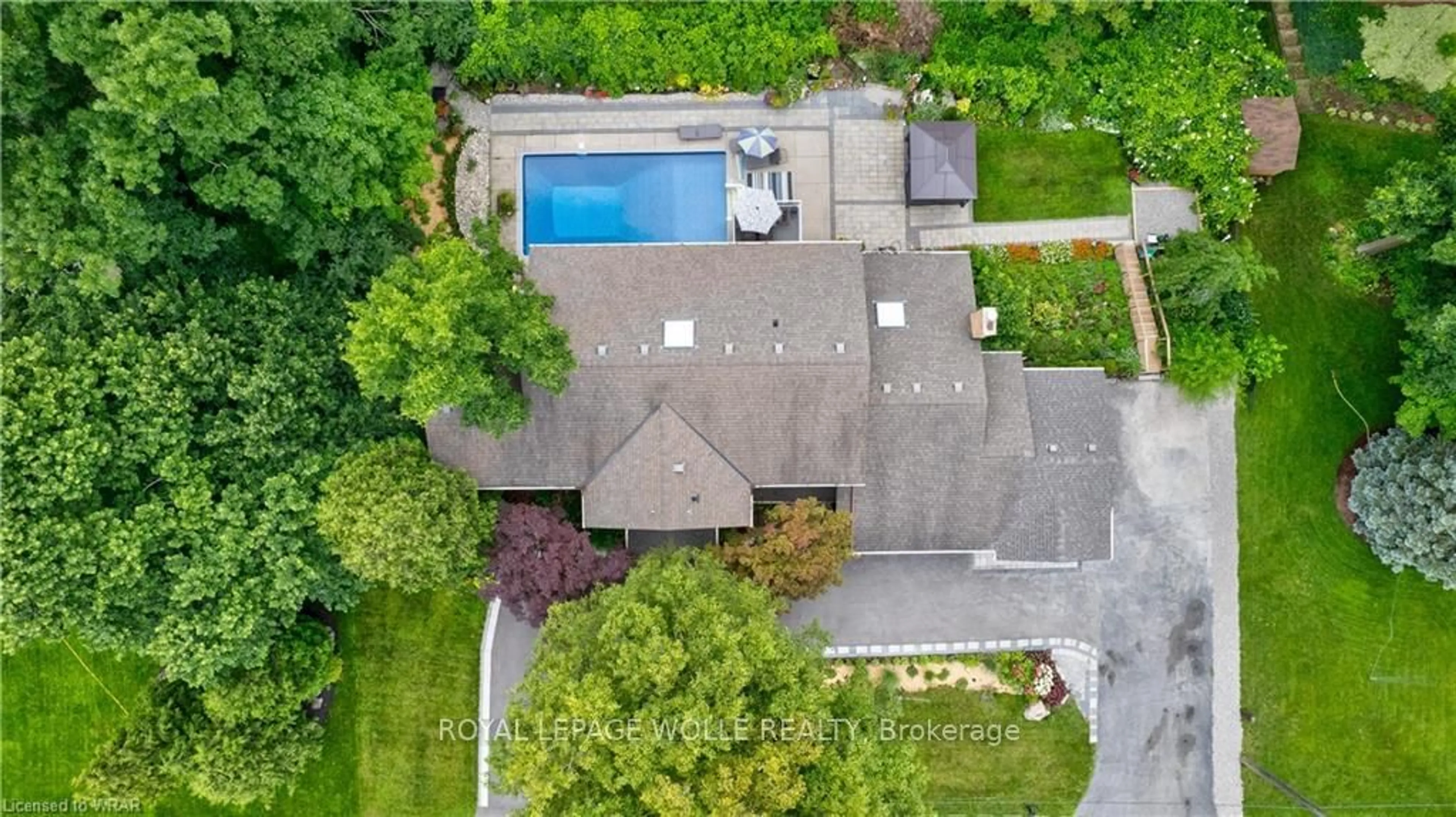355 Edgehill Dr, Kitchener, Ontario N2P 2C8
Contact us about this property
Highlights
Estimated ValueThis is the price Wahi expects this property to sell for.
The calculation is powered by our Instant Home Value Estimate, which uses current market and property price trends to estimate your home’s value with a 90% accuracy rate.$2,113,000*
Price/Sqft-
Days On Market30 days
Est. Mortgage$7,709/mth
Tax Amount (2024)$9,297/yr
Description
This one-of-a-kind property is a rare offering in the highly sought-after neighborhood backing onto Riverridge Golf Course with easy access to the 401 for commuting. Seating on beautifully landscaped 0.61 acre lot with a heated in-ground pool. Boasting over 4600 Sq Ft of living space, 4+1 bedrooms, 5 baths, 2 fireplaces, and a 3-car garage with circular drive-way that fits 10+ cars . The interior showcases a blend of transitional and contemporary design featuring unique architectural details. The main floor greets with large bright spaces which include a formal living/dining room, family room. The star of the main level is the totally redone kitchen facing family room which is ideal for entertaining family and friends . 2nd level showcases 4 bedrooms and open office area , primary bedroom with walk-in closet, 5 pc en-suite. This home also offers a 1400+sq/ft finished walk-out basement with its own entrance- providing a great opportunity for a multi-generational living or a nanny suite. New circular driveway, exterior, and stairs to backyard. The backyard have been stylishly landscaped w/ terraced paths(new), lush gardens, and gazebo and good size pool. Over 150000 spent in the last two years. This is a truly magnificent and unique offering that allows for resort-style living .A perfect forever home! Call for a private viewing
Property Details
Interior
Features
Main Floor
Family
6.90 x 5.00Dining
5.00 x 4.50Living
5.00 x 6.50Exterior
Features
Parking
Garage spaces 3
Garage type Attached
Other parking spaces 10
Total parking spaces 13
Property History
 40
40Get up to 1% cashback when you buy your dream home with Wahi Cashback

A new way to buy a home that puts cash back in your pocket.
- Our in-house Realtors do more deals and bring that negotiating power into your corner
- We leverage technology to get you more insights, move faster and simplify the process
- Our digital business model means we pass the savings onto you, with up to 1% cashback on the purchase of your home


