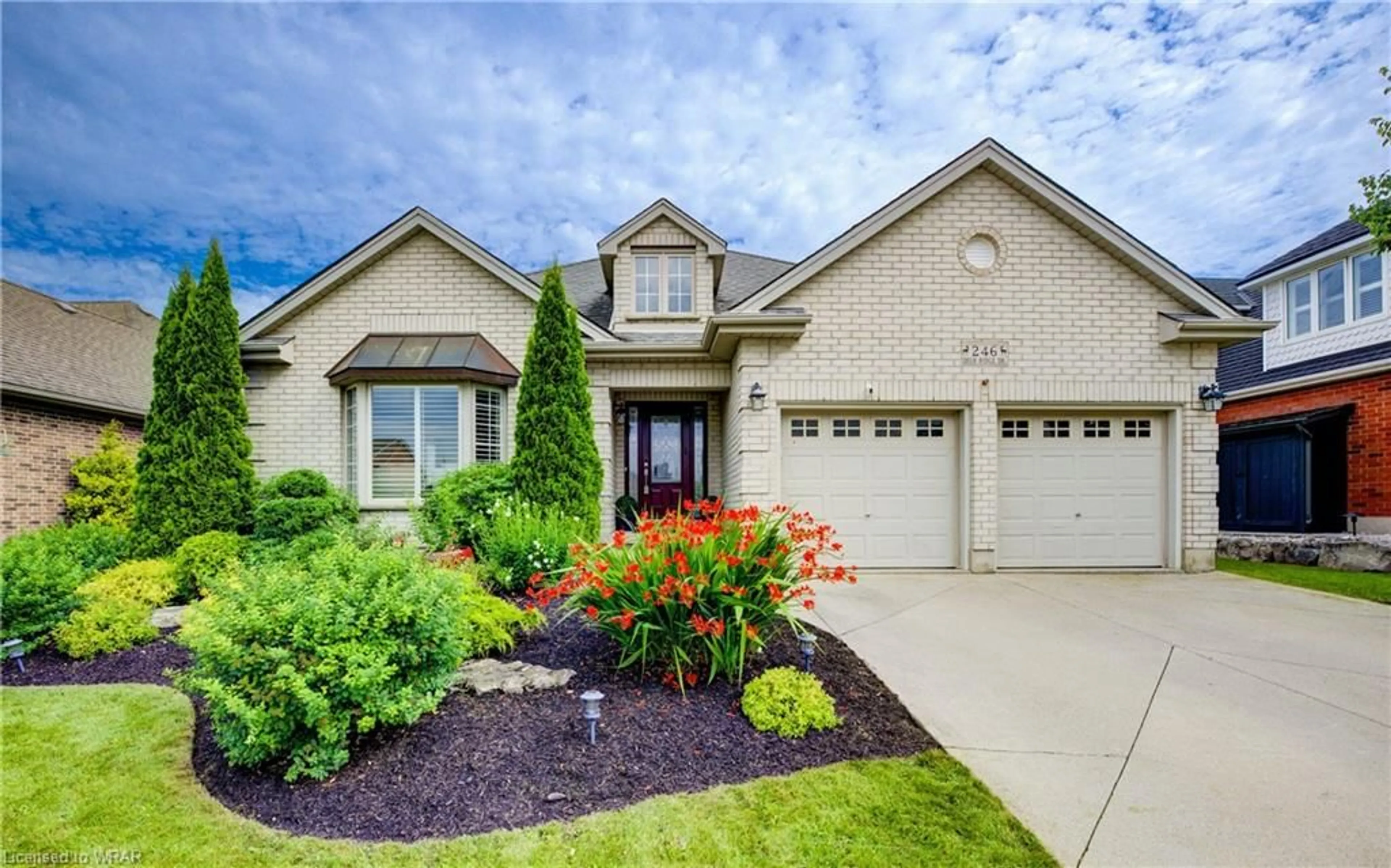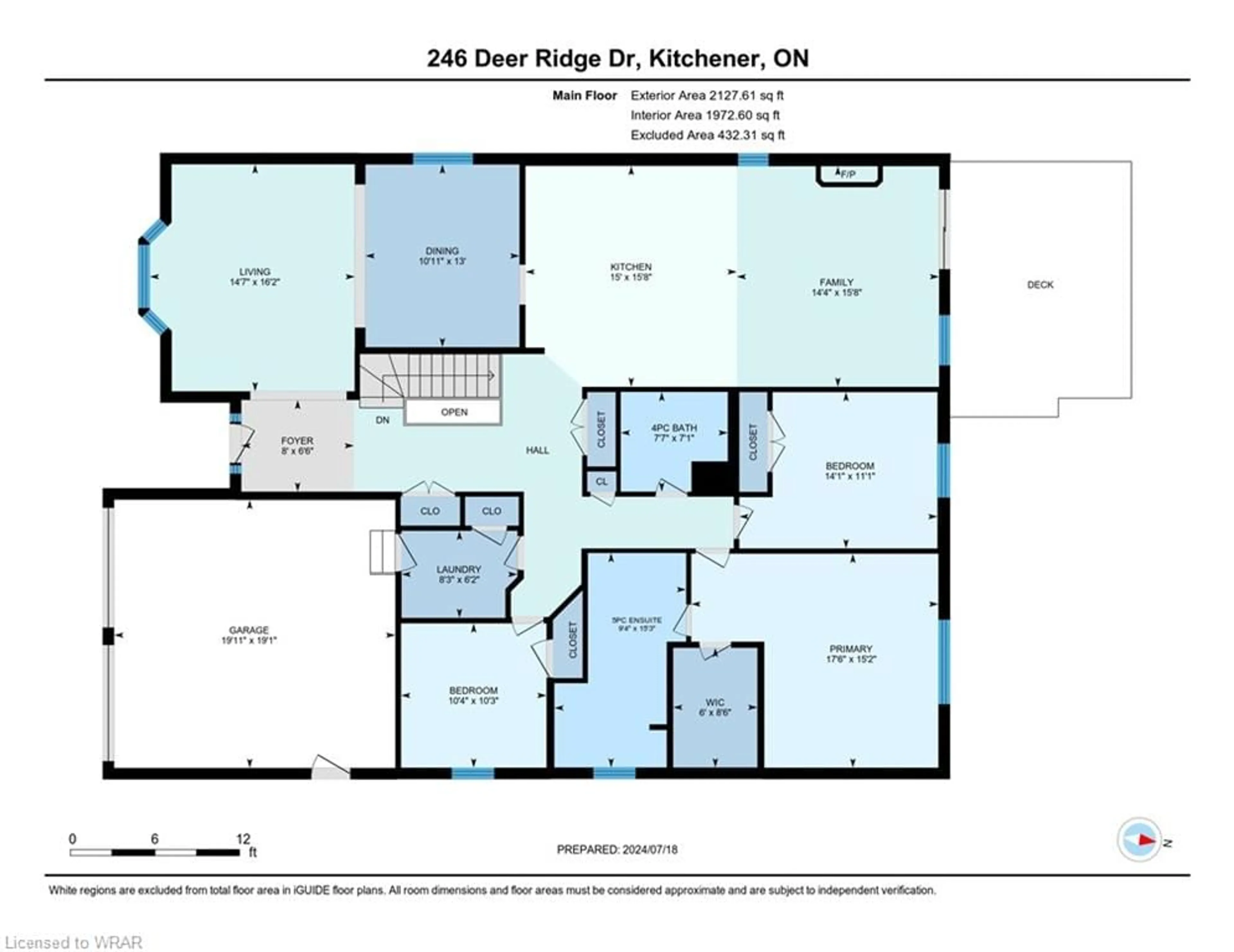246 Deer Ridge Dr, Kitchener, Ontario N2P 2K5
Contact us about this property
Highlights
Estimated ValueThis is the price Wahi expects this property to sell for.
The calculation is powered by our Instant Home Value Estimate, which uses current market and property price trends to estimate your home’s value with a 90% accuracy rate.$1,412,000*
Price/Sqft$290/sqft
Days On Market9 days
Est. Mortgage$5,368/mth
Tax Amount (2024)$7,339/yr
Description
Quality living in the exclusive community of Deer Ridge Estates. Timeless classic white all brick BUNGALOW, blends timeless appeal with modern elegance, it's always a popular choice for homeowners. 9 foot ceilings throughout main floor and old world craftsmanship. 3 full bedrooms on main floor, 3 bathrooms. In-law capabilities. Bright and spacious open main floor living space with formal dining room, elegant front living room as well as main floor Great room with gas fireplace and walk-out to patio makes this a perfect choice for easy functionality living with style & design. This home is conveniently located steps away from the Walter Been Grand River Trail, mins from the Prestigious Deer Ridge golf course and a mere 5 minutes away from Highway 401 and 35 minutes to Mississauga. Conveniently located to great restaurants, entertainment, and shopping. This classic bungalow transports you to tranquility and much privacy with towering 35 foot trees in your perfect size backyard for quick, easy maintenance. The fully finished basement is designed for entertainment with your very own high-end home theatre system, LG 4K ultra high definition Yamaha laser projection with 150 inch screen. Double car garage boasts rubber floor system and equipped with your very own electrical charging station. Book your private showing today!
Property Details
Interior
Features
Main Floor
Bedroom
3.38 x 4.29Dining Room
3.96 x 3.33Bedroom Primary
4.62 x 5.33Walk-in Closet
Kitchen
4.78 x 4.57Exterior
Features
Parking
Garage spaces 2
Garage type -
Other parking spaces 2
Total parking spaces 4
Property History
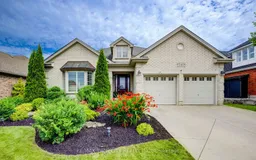 35
35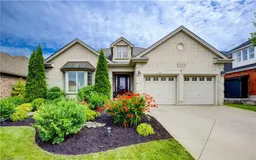 36
36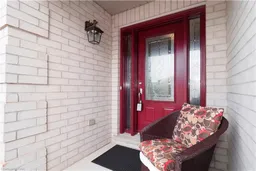 49
49Get up to 1% cashback when you buy your dream home with Wahi Cashback

A new way to buy a home that puts cash back in your pocket.
- Our in-house Realtors do more deals and bring that negotiating power into your corner
- We leverage technology to get you more insights, move faster and simplify the process
- Our digital business model means we pass the savings onto you, with up to 1% cashback on the purchase of your home
