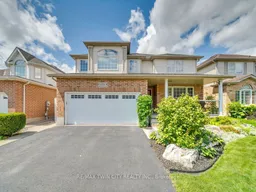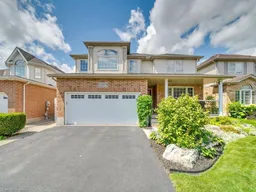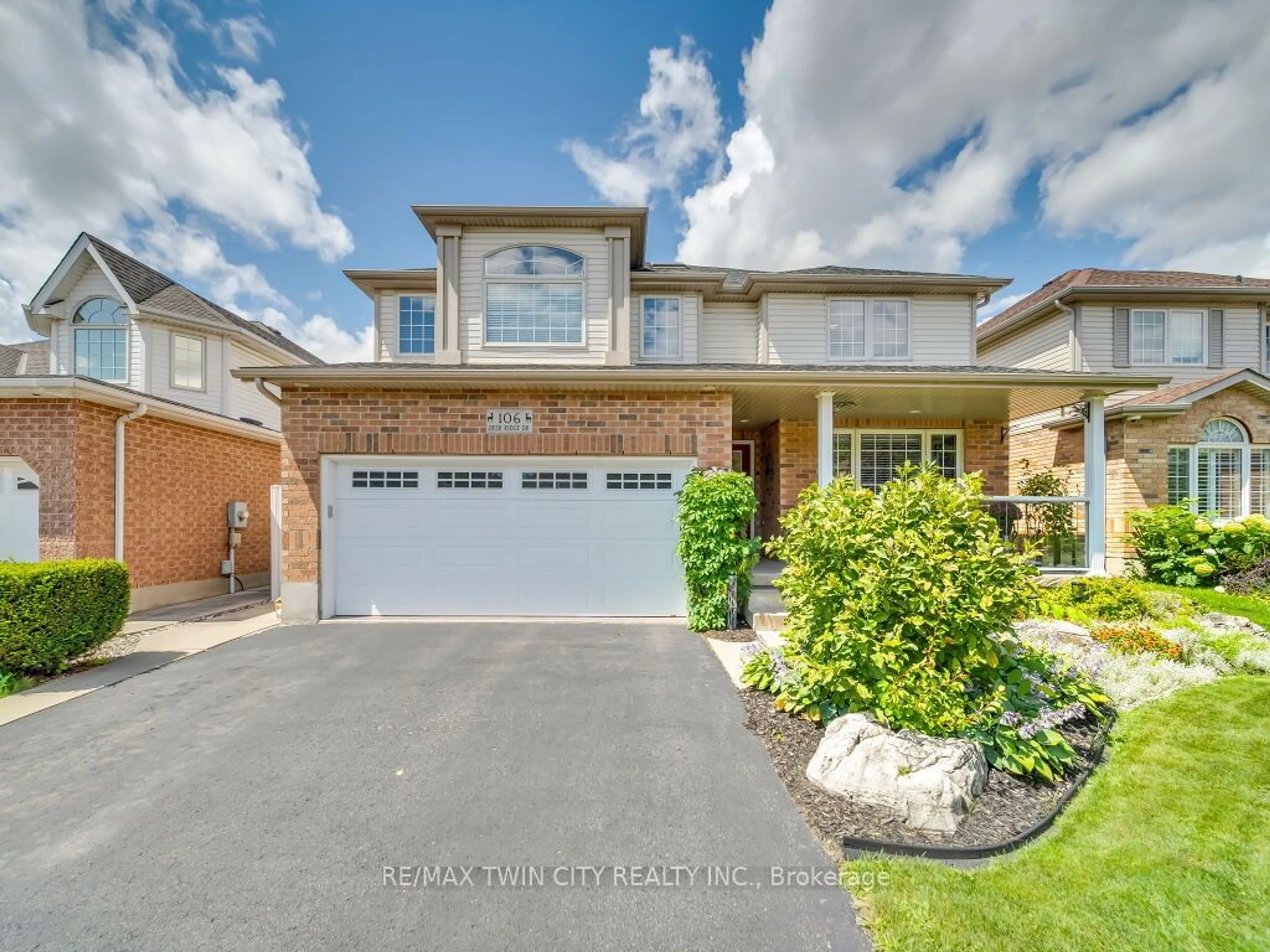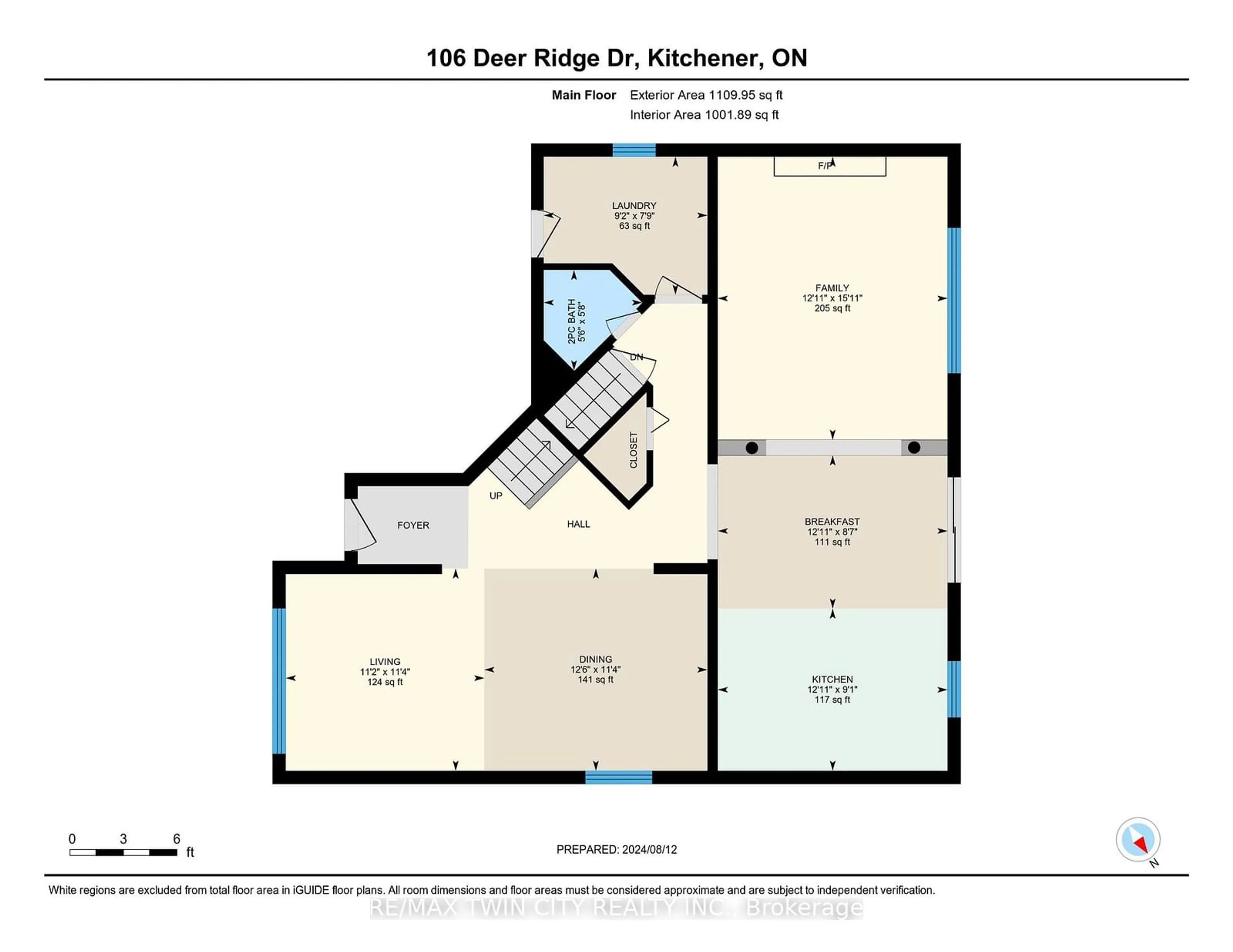106 Deer Ridge Dr, Kitchener, Ontario N2P 2K9
Contact us about this property
Highlights
Estimated ValueThis is the price Wahi expects this property to sell for.
The calculation is powered by our Instant Home Value Estimate, which uses current market and property price trends to estimate your home’s value with a 90% accuracy rate.$1,208,000*
Price/Sqft$449/sqft
Est. Mortgage$4,294/mth
Tax Amount (2024)$6,428/yr
Days On Market17 days
Description
Welcome to 106 Deer Ridge Dr, Kitcheneran exceptional property nestled in the sought-after Deer Ridge area. This stunning home, with its impressive curb appeal & lush landscaping, invites you in with a double car garage & a charming enclosed porch featuring elegant glass railings. Step inside a spacious foyer that seamlessly flows into a grand dining area, merging effortlessly with a sun-drenched living room. The wall of windows here invites an abundance of natural light, creating an inviting atmosphere. The thoughtful design includes 2 convenient closets to store coats & shoes. Main-level laundry room is a cherry on the cake. The entire home is carpet-free, boasting rich hardwood flooring & stylish tiles throughout. The powder room, adorned with a modern vanity & extra cabinetry, exudes sophistication. The family room, a cozy retreat, features a gas fireplace & expansive windows that bathe the space in sunlight. The kitchen is equipped with SS Appliances, pristine white cabinets & a chic backsplash. Upstairs, you'll find 4 generous bedrooms & 2 full bathrooms. The primary suite is offering soaring ceilings, dual walk-in closets & a private 5pc ensuite complete with a jacuzzi tub, standing shower & double sink. A skylight enhances the upper level, flooding it with even more natural light. The additional 3 bedrooms are spacious, each with its own sizeable closet & share a 4pc bathroom with a shower-tub combo. The basement is awaiting your personal touch, is roughed-in for a bathroom & includes a large cold roomperfect for future customization to create your dream space. Step outside to a fully fenced backyard, featuring expansive deck & patio, ideal for summer gatherings, evening relaxation, or outdoor fun. Conveniently located just minutes from Highway 401, Top-Notch schools, parks, trails & all essential amenities, this house offers everything you are looking for. Book your showing Today & Make this house your forever Home!
Upcoming Open House
Property Details
Interior
Features
Main Floor
Bathroom
1.70 x 1.602 Pc Bath
Breakfast
2.60 x 3.90Dining
34.00 x 3.80Kitchen
2.70 x 3.90Exterior
Features
Parking
Garage spaces 2
Garage type Attached
Other parking spaces 2
Total parking spaces 4
Property History
 40
40 50
50Get up to 0.5% cashback when you buy your dream home with Wahi Cashback

A new way to buy a home that puts cash back in your pocket.
- Our in-house Realtors do more deals and bring that negotiating power into your corner
- We leverage technology to get you more insights, move faster and simplify the process
- Our digital business model means we pass the savings onto you, with up to 0.5% cashback on the purchase of your home

