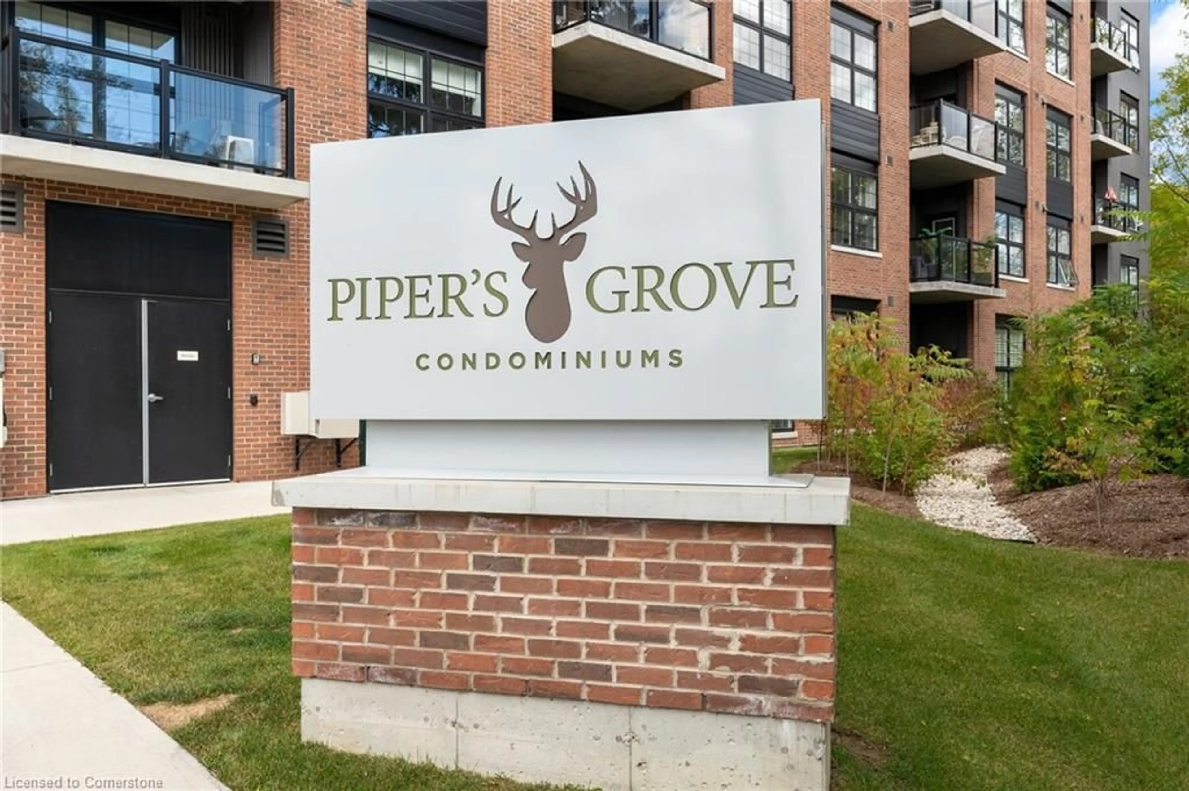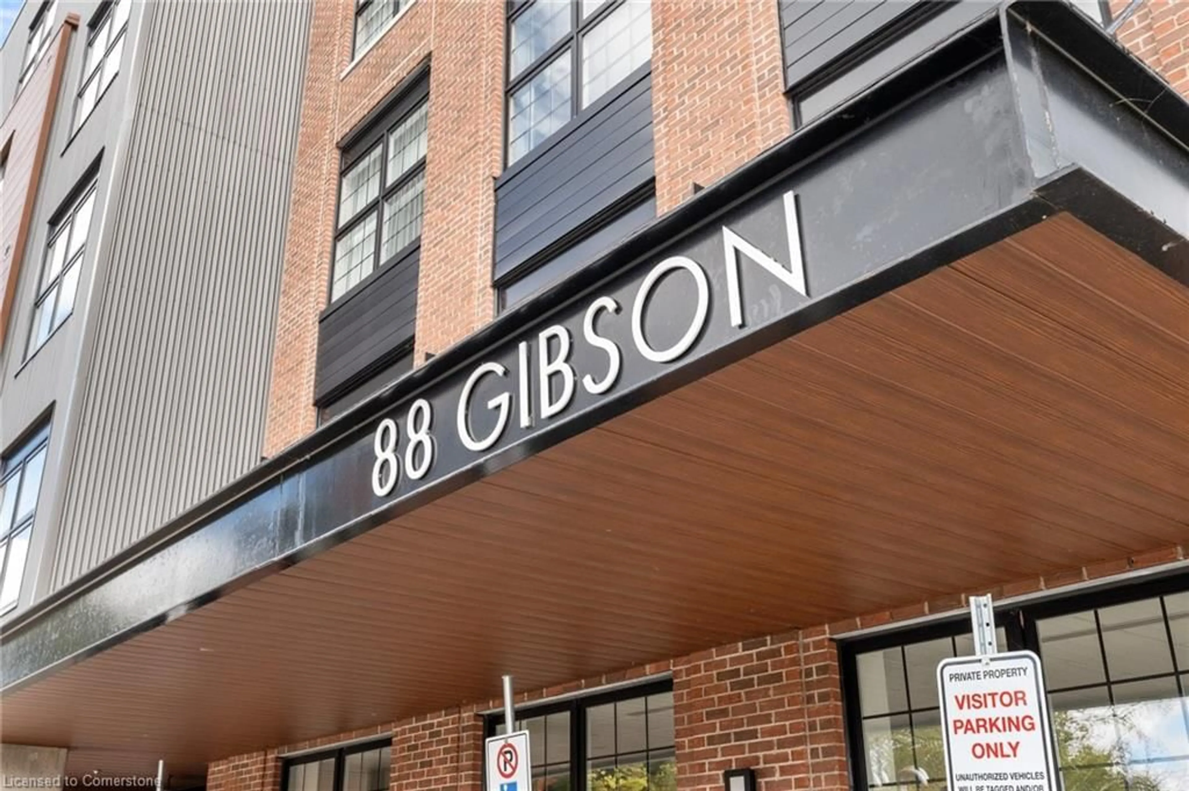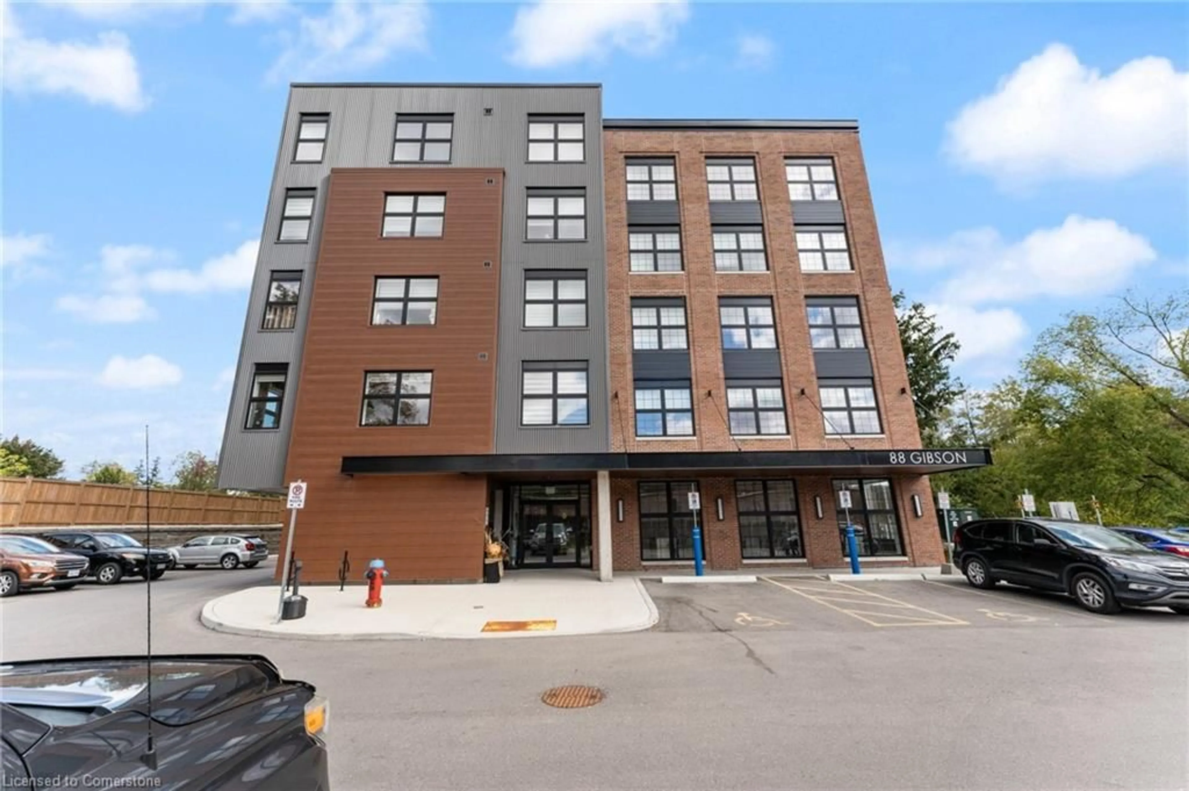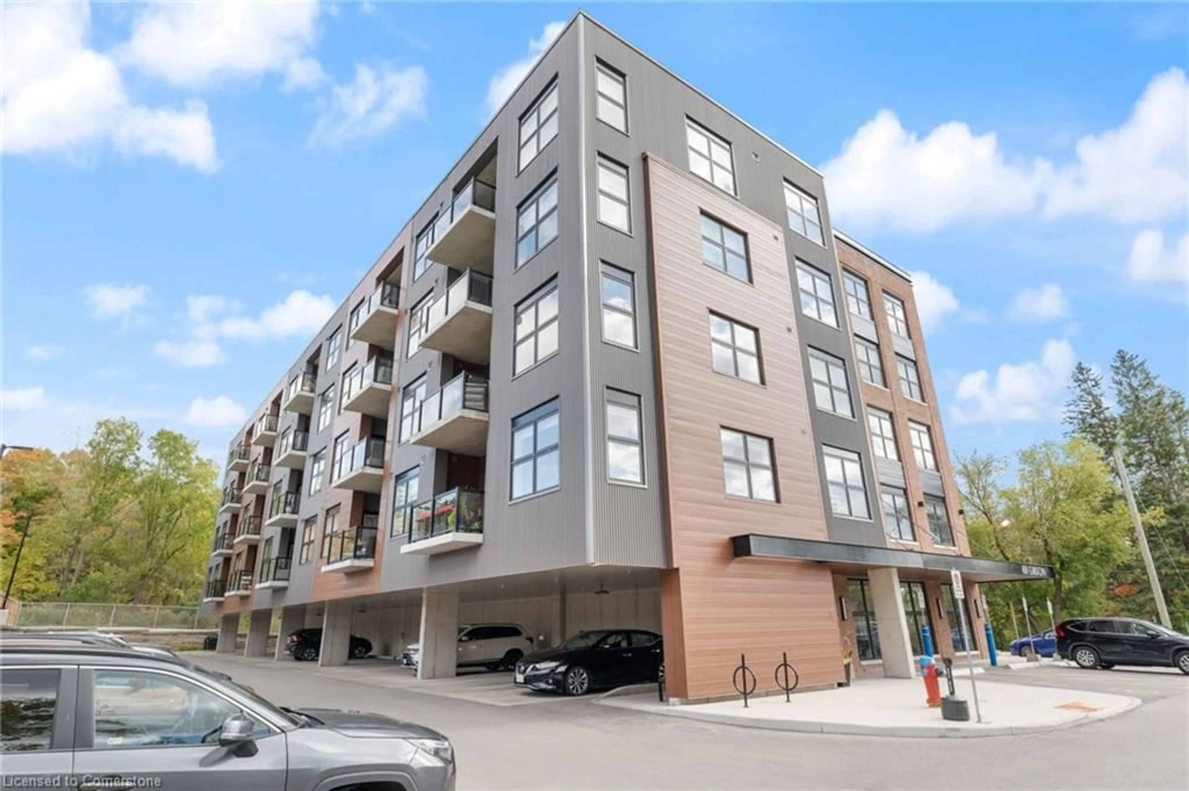88 Gibson St #209, Ayr, Ontario N0B 1E0
Contact us about this property
Highlights
Estimated ValueThis is the price Wahi expects this property to sell for.
The calculation is powered by our Instant Home Value Estimate, which uses current market and property price trends to estimate your home’s value with a 90% accuracy rate.Not available
Price/Sqft$501/sqft
Est. Mortgage$2,619/mo
Maintenance fees$556/mo
Tax Amount (2024)$3,719/yr
Days On Market145 days
Description
Welcome to the Desirable Piper’s Grove Condominiums! This mid-rise building is perfect for first-time homebuyers, downsizers, or anyone looking for a great investment opportunity. This Stewart model corner suite is a gem, offering 2 bedrooms, 2 full baths, and a generous 1215 sq ft of living space. Step inside and prepare to be wowed by the modern features, vinyl plank flooring, and customized finishes throughout. The open concept Kitchen/Living/Dining area is flooded with natural light, creating a bright and inviting atmosphere. The kitchen features ample storage space with ceiling high cabinetry, stainless steel appliances, and a large eat-up island with granite countertops. The master bedroom boasts a walk-in closet, and an ensuite with walk-in shower, for added convenience. The second bedroom ALSO offers a walk-in closet and easy access to the main 4-pc bath. 1 Covered and 1 surface parking space included. 4 Storage lockers include!! The building itself offers a secured entrance with an intercom system for added security, as well as an amenity room on the first level complete with a kitchenette and washroom. Situated in the heart of downtown Ayr, this sought-after community combines the charm of a small town with the convenience of big-town amenities. Plus, its proximity to Cambridge, Kitchener, Brantford, and Woodstock means you'll have easy access to a variety of nearby attractions and services. Piper's Grove truly is a wonderful place to call home. Don't miss out on this fantastic opportunity…Book your private viewing today!
Property Details
Interior
Features
Main Floor
Bedroom Primary
11.03 x 12Living Room/Dining Room
23.08 x 14.033-Piece
Bedroom
13.08 x 10.01Bathroom
4-Piece
Exterior
Features
Parking
Garage spaces -
Garage type -
Total parking spaces 2
Condo Details
Amenities
Party Room, Parking
Inclusions
Property History
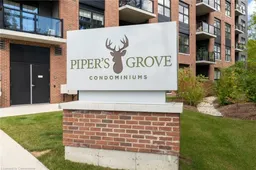 38
38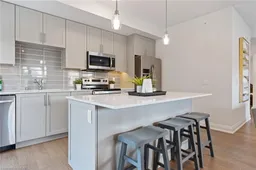
Get up to 1% cashback when you buy your dream home with Wahi Cashback

A new way to buy a home that puts cash back in your pocket.
- Our in-house Realtors do more deals and bring that negotiating power into your corner
- We leverage technology to get you more insights, move faster and simplify the process
- Our digital business model means we pass the savings onto you, with up to 1% cashback on the purchase of your home
