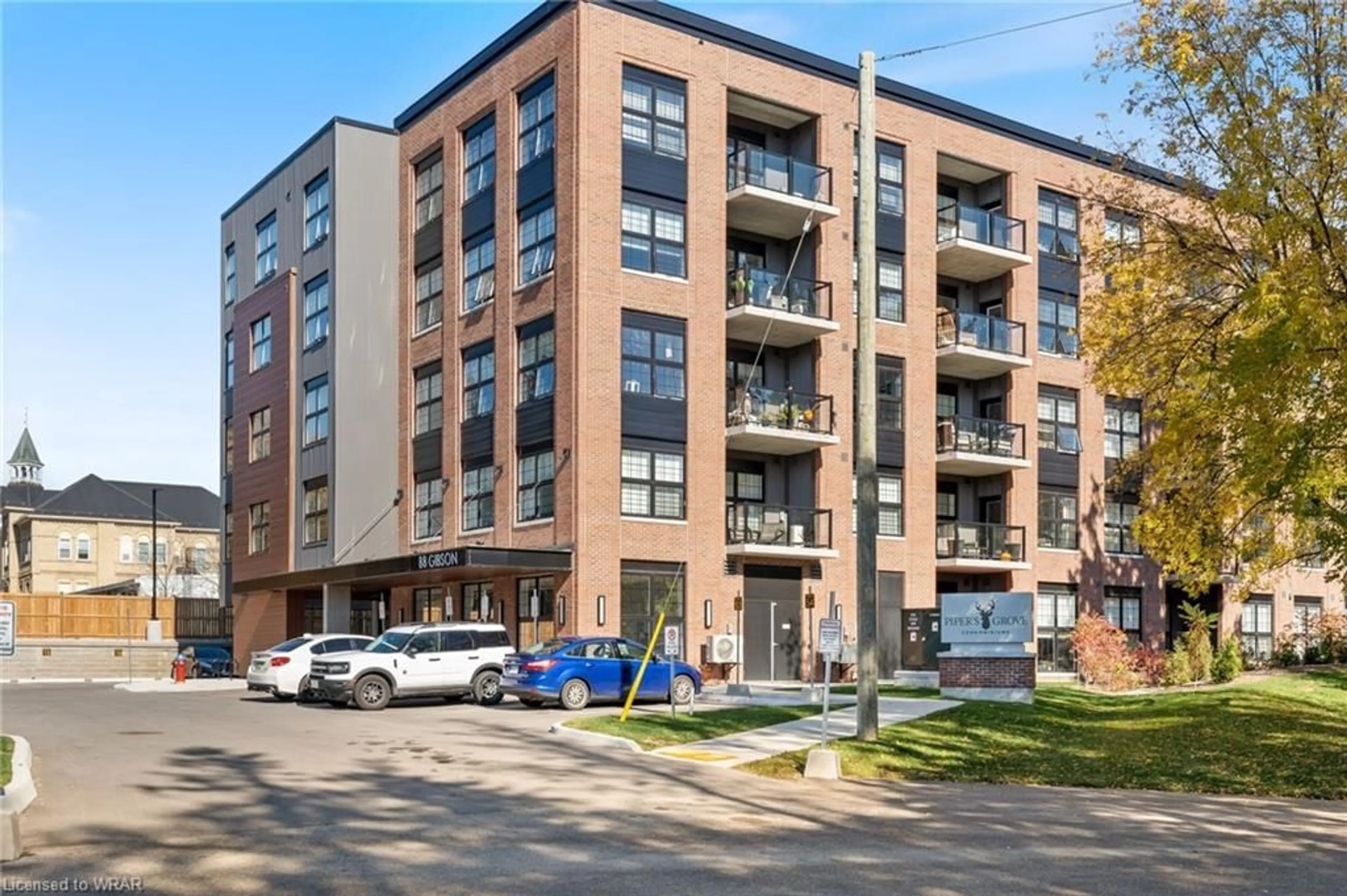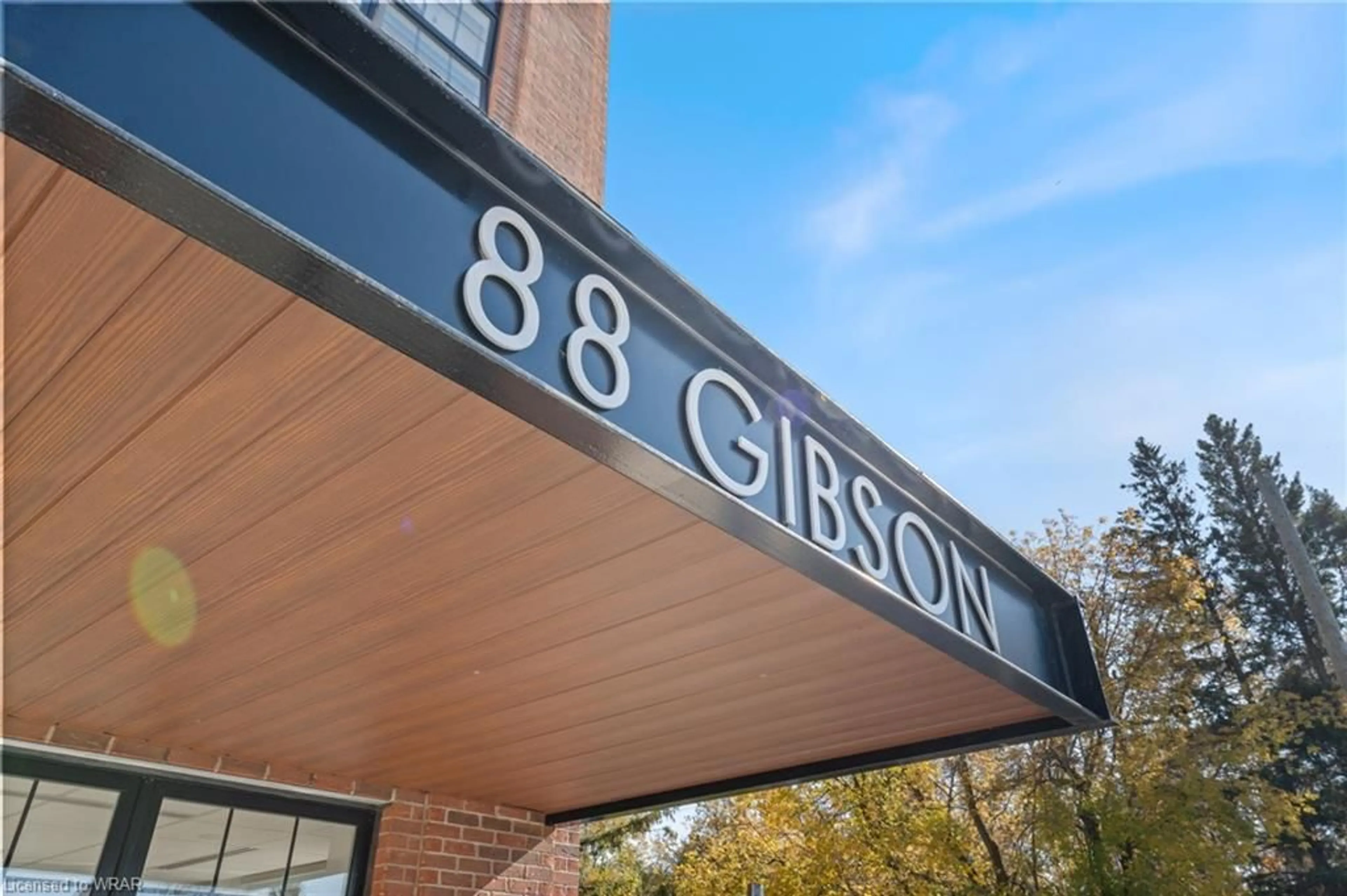88 Gibson St #205, Ayr, Ontario N0B 1E0
Contact us about this property
Highlights
Estimated ValueThis is the price Wahi expects this property to sell for.
The calculation is powered by our Instant Home Value Estimate, which uses current market and property price trends to estimate your home’s value with a 90% accuracy rate.$496,000*
Price/Sqft$564/sqft
Days On Market21 days
Est. Mortgage$2,147/mth
Maintenance fees$346/mth
Tax Amount (2024)$2,876/yr
Description
Welcome to condo living in Ayr! This modern mid-rise condo development is ideal for first-time home buyers, those looking to downsize, or as an excellent investment opportunity. The Leslie model suite features 2 bedrooms, 1 bath, and 885 sq ft of living space, including a beautiful private 84 sq ft balcony. The open concept kitchen/living/dining area offers an abundance of natural light and modern finishes throughout. The primary bedroom features a walk-in closet and convenient access to the 4 pc bathroom. The suite includes luxury vinyl plank flooring throughout (carpet-free), granite countertops in the kitchen and bath, stainless steel appliances, and in-suite laundry. The building offers a secured entrance with an intercom system for added security. Residents can enjoy the amenity room located on the 1st level, complete with a kitchenette and washroom access. 1 parking space is included, with the potential to rent a second. Nestled at the end of Gibson Street in the heart of downtown Ayr, Piper's Grove offers a small-town feel with big-town amenities. Parks and walking trails are just a short distance away, and the community is conveniently close to Cambridge, Kitchener, Brantford, and Woodstock. Piper's Grove is truly a wonderful place to call home, combining modern luxury with a welcoming community atmosphere. Don’t miss your chance to be part of this sought-after development!
Property Details
Interior
Features
Main Floor
Bedroom Primary
13.05 x 8.08Kitchen
13.05 x 13.04Laundry
Living Room
10.04 x 11.02Exterior
Features
Parking
Garage spaces -
Garage type -
Other parking spaces 1
Total parking spaces 1
Condo Details
Amenities
Party Room, Parking
Inclusions
Property History
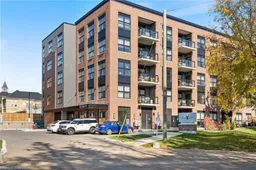 29
29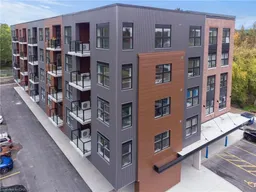 23
23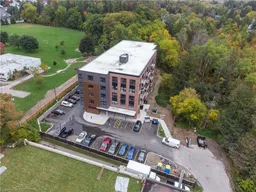 24
24Get up to 1% cashback when you buy your dream home with Wahi Cashback

A new way to buy a home that puts cash back in your pocket.
- Our in-house Realtors do more deals and bring that negotiating power into your corner
- We leverage technology to get you more insights, move faster and simplify the process
- Our digital business model means we pass the savings onto you, with up to 1% cashback on the purchase of your home
