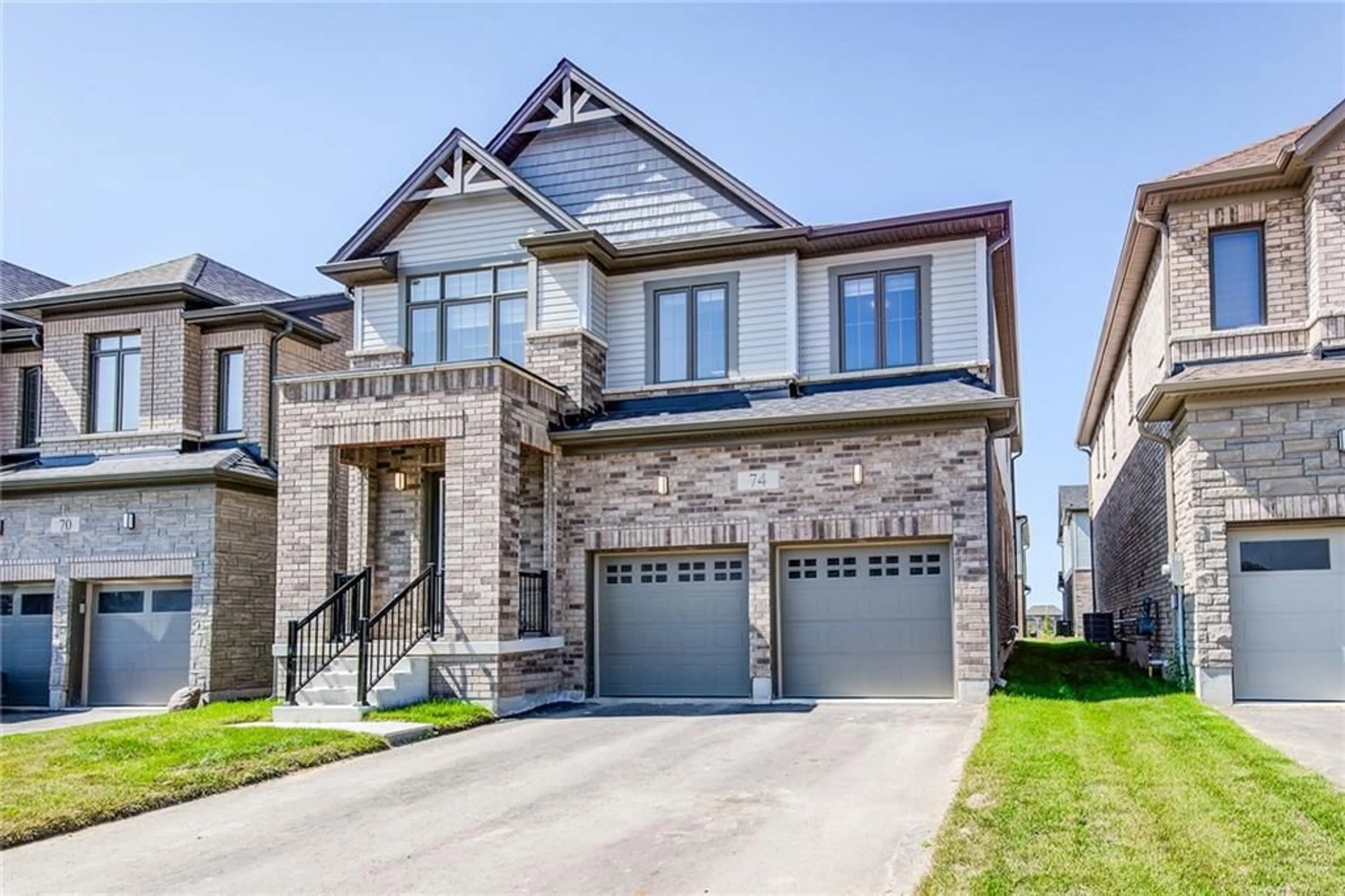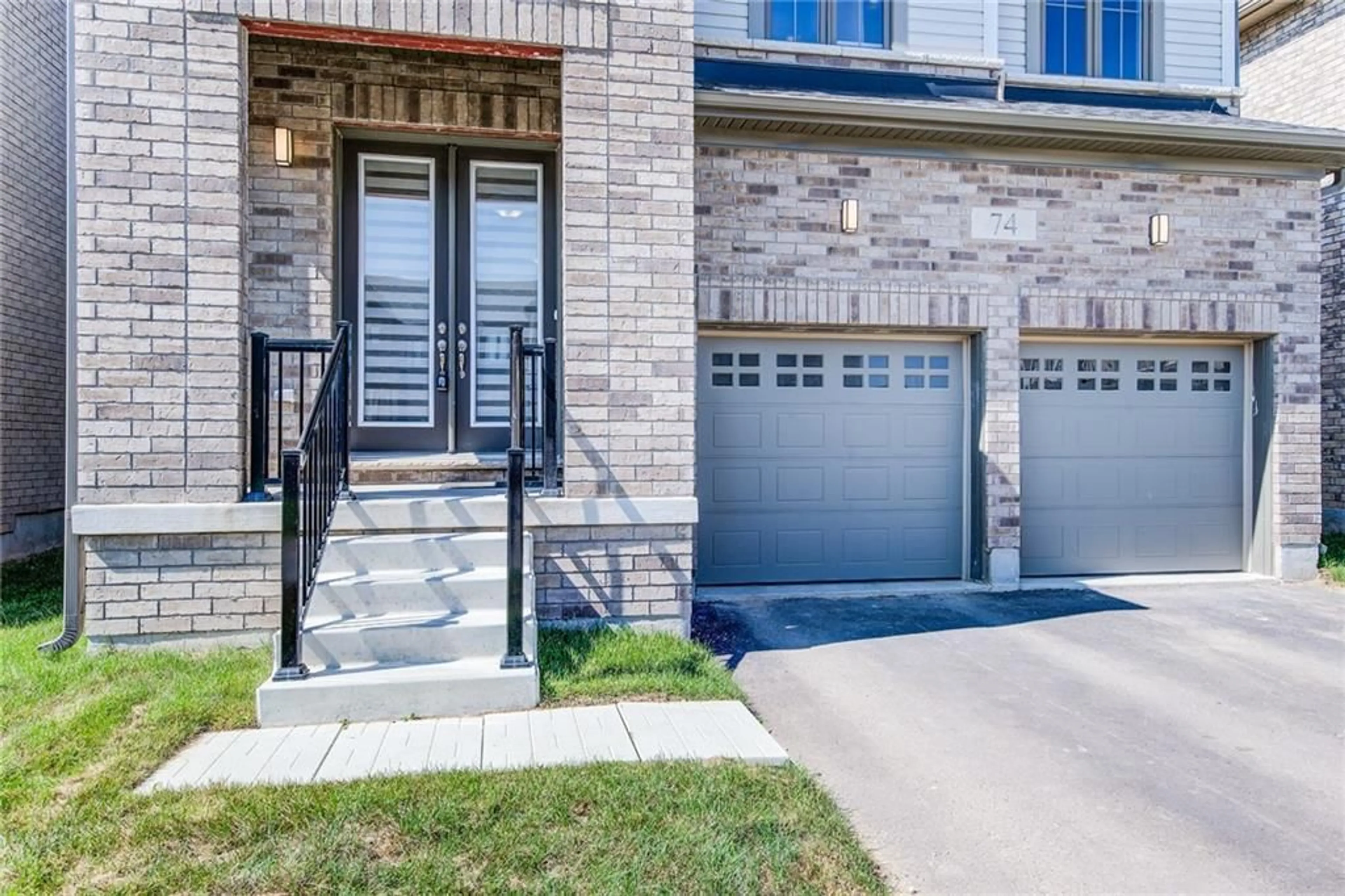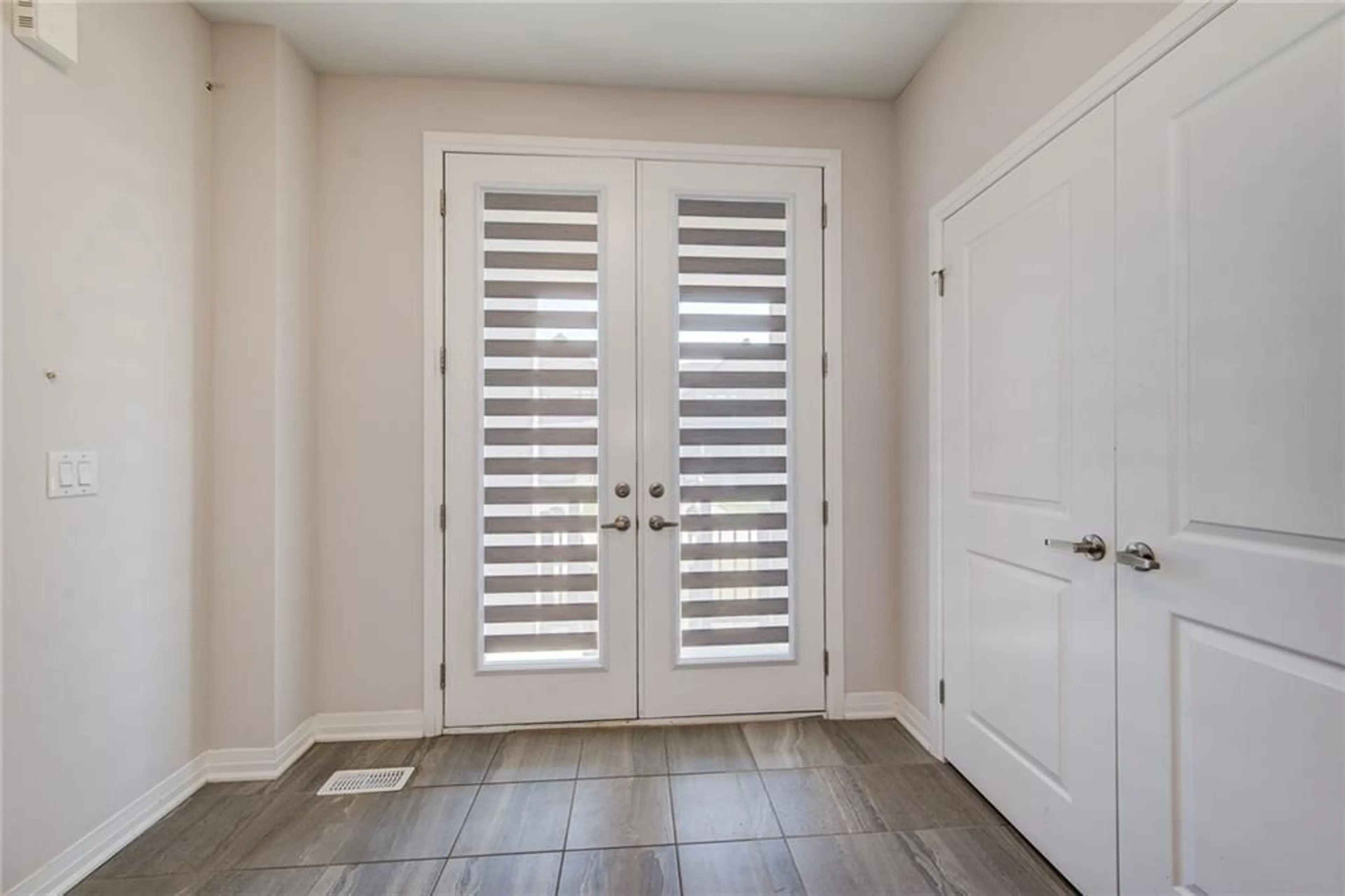74 PRINCE PHILIP Blvd, Ayr, Ontario N0B 1E0
Contact us about this property
Highlights
Estimated ValueThis is the price Wahi expects this property to sell for.
The calculation is powered by our Instant Home Value Estimate, which uses current market and property price trends to estimate your home’s value with a 90% accuracy rate.Not available
Price/Sqft$395/sqft
Est. Mortgage$5,046/mo
Tax Amount (2024)$6,237/yr
Days On Market78 days
Description
Welcome to 74 Prince Philip Blvd where you will truly feel like royalty! This stunning 5-bed + 5-bath home is located in Ayr's newest vibrant community built by Cachet Homes. Spanning nearly 3,000 sq ft, this beautifully designed residence offers a perfect blend of luxury and comfort. As you step inside, you’re greeted by an open-concept layout, bathed in natural light, featuring high ceilings and premium finishes throughout. The gourmet kitchen, equipped with modern appliances, seamlessly flows into the spacious living and dining areas, making it ideal for entertaining. Each of the five bedrooms is generously sized, with the primary suite offering a private retreat complete with a walk-in closet and a spa-like ensuite bathroom. The additional bathrooms are equally luxurious, ensuring comfort and convenience for family and guests alike. Outside, the property boasts a large backyard, perfect for outdoor activities and relaxation. Located in a thriving community, this home provides easy access to local amenities, parks, and schools, making it the perfect place to call home. The home comes equipped with a rough-in for your E-V charger, rough-ins in the basement for a future washroom, upgraded zebra shades throughout the home for privacy along with a 200AMP breaker. Don't miss out on this opportunity to call this your home!
Property Details
Interior
Features
2 Floor
Bathroom
7 x 93-Piece
Bathroom
10 x 54-Piece
Bathroom
11 x 95+ Piece
Bathroom
12 x 85+ Piece
Exterior
Features
Parking
Garage spaces 2
Garage type Built-In
Other parking spaces 4
Total parking spaces 6
Property History
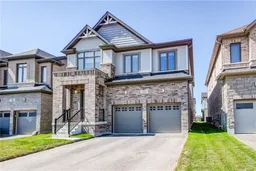 30
30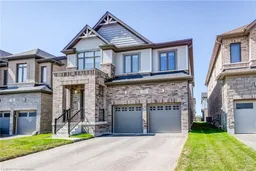 30
30Get up to 0.75% cashback when you buy your dream home with Wahi Cashback

A new way to buy a home that puts cash back in your pocket.
- Our in-house Realtors do more deals and bring that negotiating power into your corner
- We leverage technology to get you more insights, move faster and simplify the process
- Our digital business model means we pass the savings onto you, with up to 0.75% cashback on the purchase of your home
