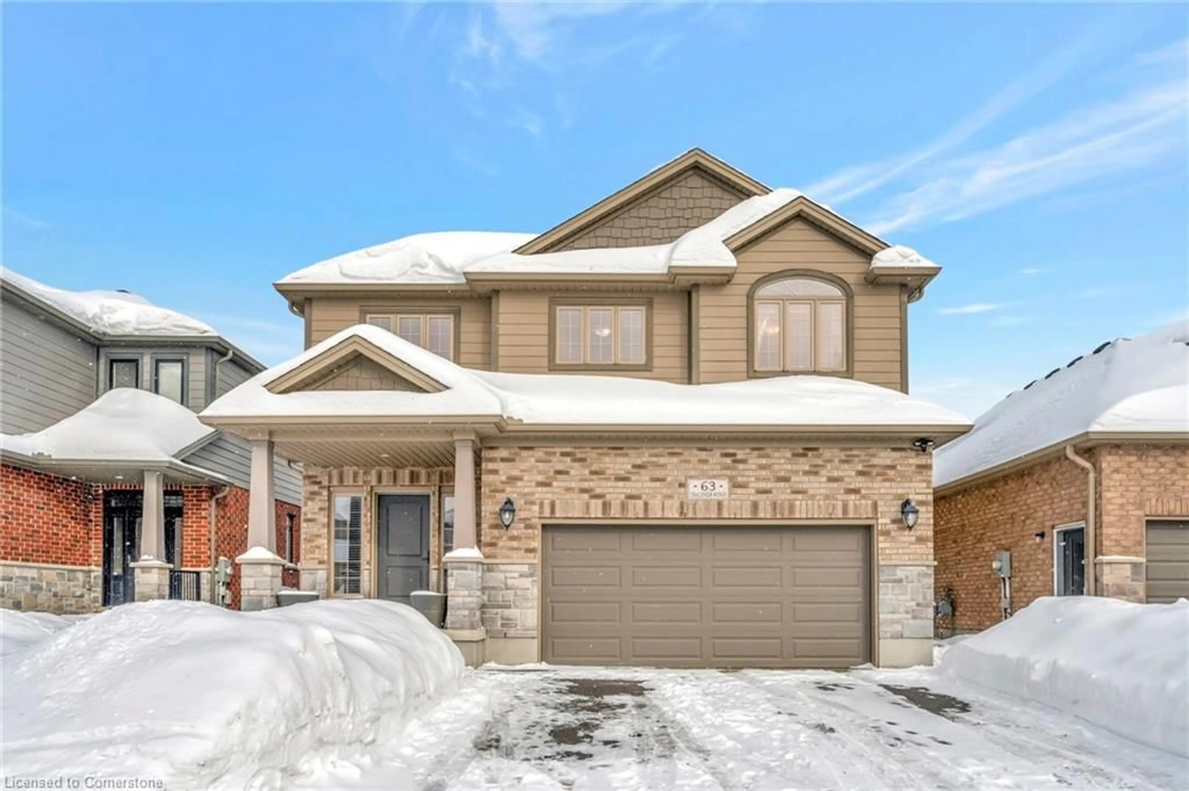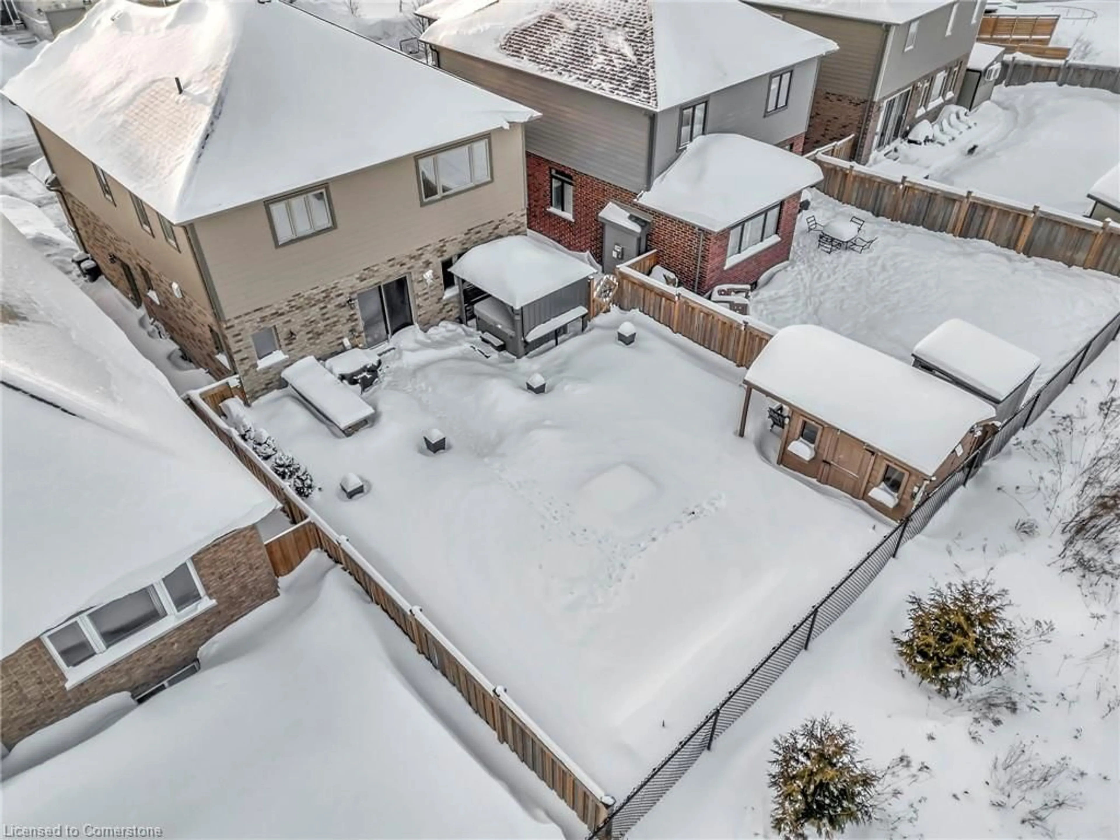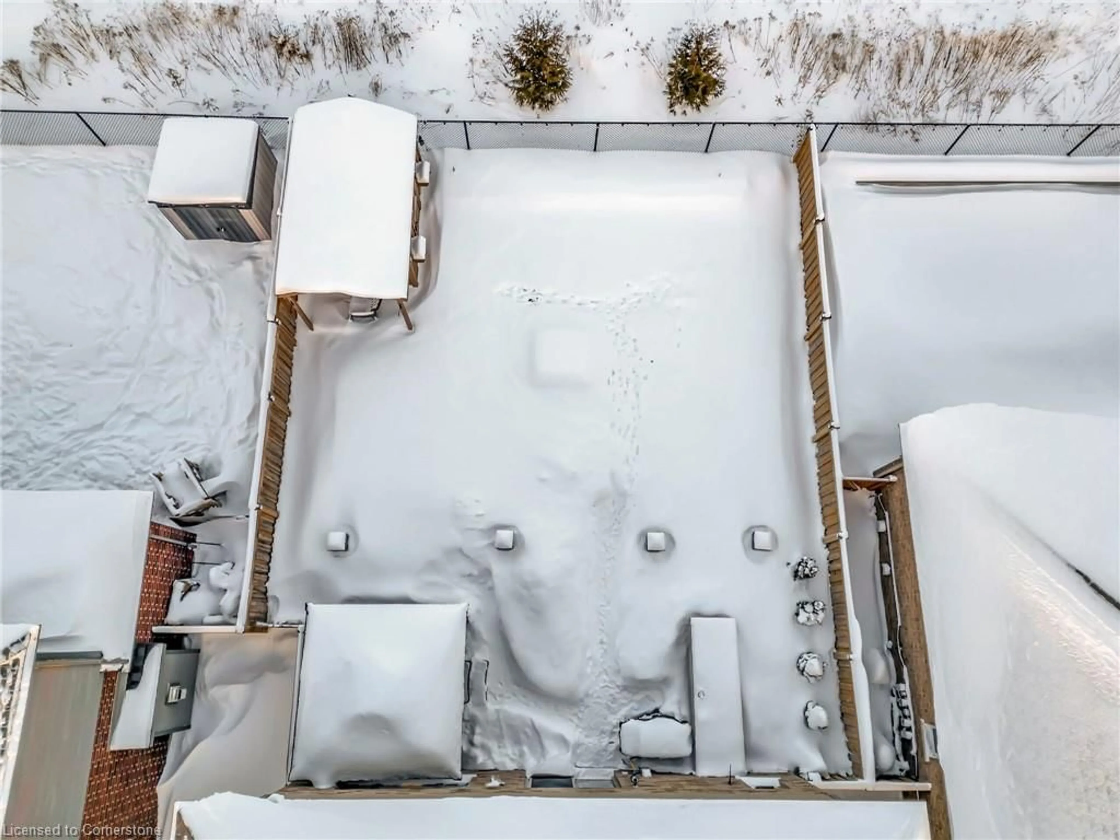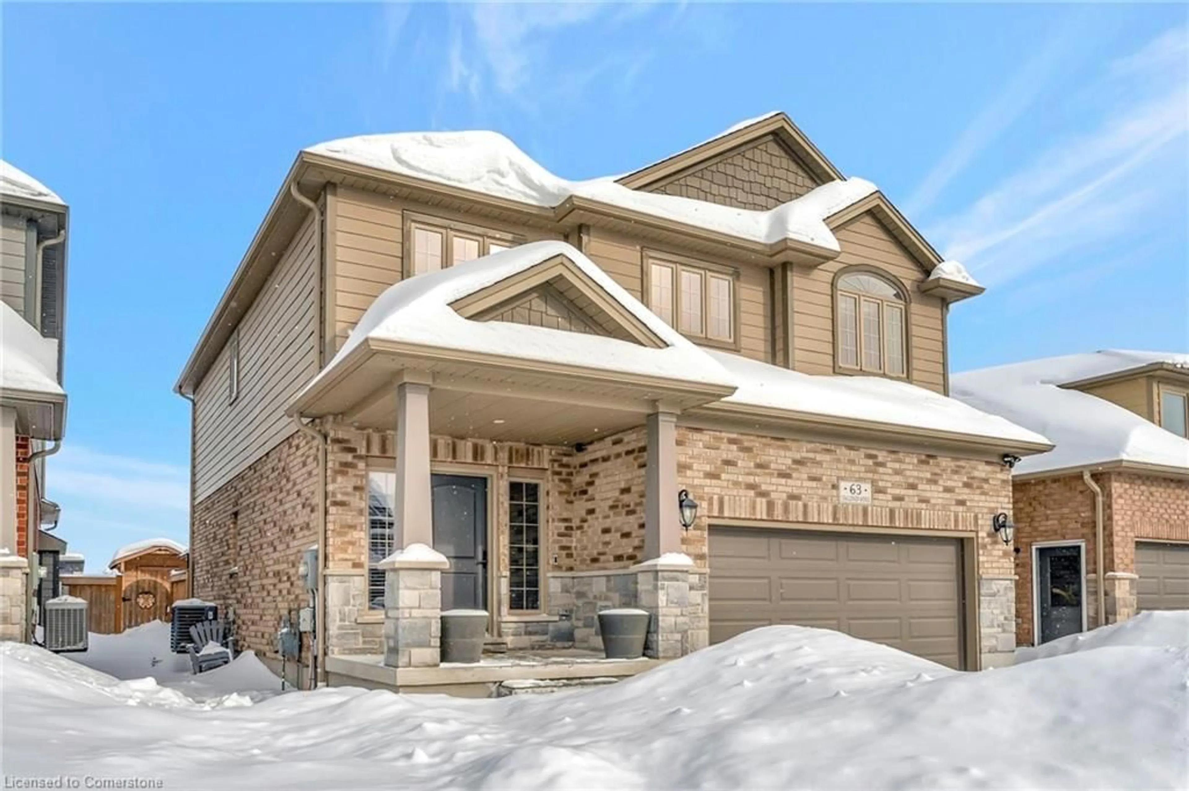63 Challenger Ave Ave, Ayr, Ontario N0B 1E0
Contact us about this property
Highlights
Estimated ValueThis is the price Wahi expects this property to sell for.
The calculation is powered by our Instant Home Value Estimate, which uses current market and property price trends to estimate your home’s value with a 90% accuracy rate.Not available
Price/Sqft$455/sqft
Est. Mortgage$3,861/mo
Tax Amount (2025)$4,950/yr
Days On Market1 day
Description
Welcome to this stunning 3-bedroom, 2.5-bathroom home situated in a highly desirable neighbourhood, just steps away from excellent schools, parks, and amenities - Plus minutes from the 401! The open-concept layout creates a bright and inviting space, perfect for both relaxation and entertaining. The main floor boasts carpet-free living, featuring a convenient powder room, a spacious main floor laundry room directly off the garage. The lovely kitchen is perfect for those who love to entertain with large island. Upstairs, you’ll find a flexible loft area that serves as an additional family room , or easily converted into a fourth bedroom. The generously sized bedrooms provide ample space for everyone in the family! The primary suite includes a private 4 piece en-suite bathroom with a double vanity. Outside, enjoy your own private retreat in the fenced yard, complete with stamped concrete patio, fire pit and built in gazebo, plus extra bonus hot tub (2020) ideal for unwinding or hosting gatherings. With no rear neighbours, you’ll appreciate the added privacy and serenity. This home truly offers everything you need for modern living in a family-friendly community!
Upcoming Open Houses
Property Details
Interior
Features
Main Floor
Dining Room
2.51 x 3.78Living Room
3.48 x 3.78Kitchen
3.20 x 3.78Bathroom
2-Piece
Exterior
Features
Parking
Garage spaces 2
Garage type -
Other parking spaces 2
Total parking spaces 4
Property History
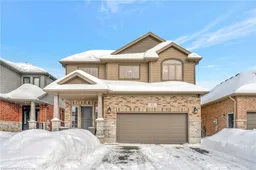 32
32Get up to 1% cashback when you buy your dream home with Wahi Cashback

A new way to buy a home that puts cash back in your pocket.
- Our in-house Realtors do more deals and bring that negotiating power into your corner
- We leverage technology to get you more insights, move faster and simplify the process
- Our digital business model means we pass the savings onto you, with up to 1% cashback on the purchase of your home
