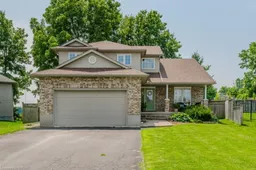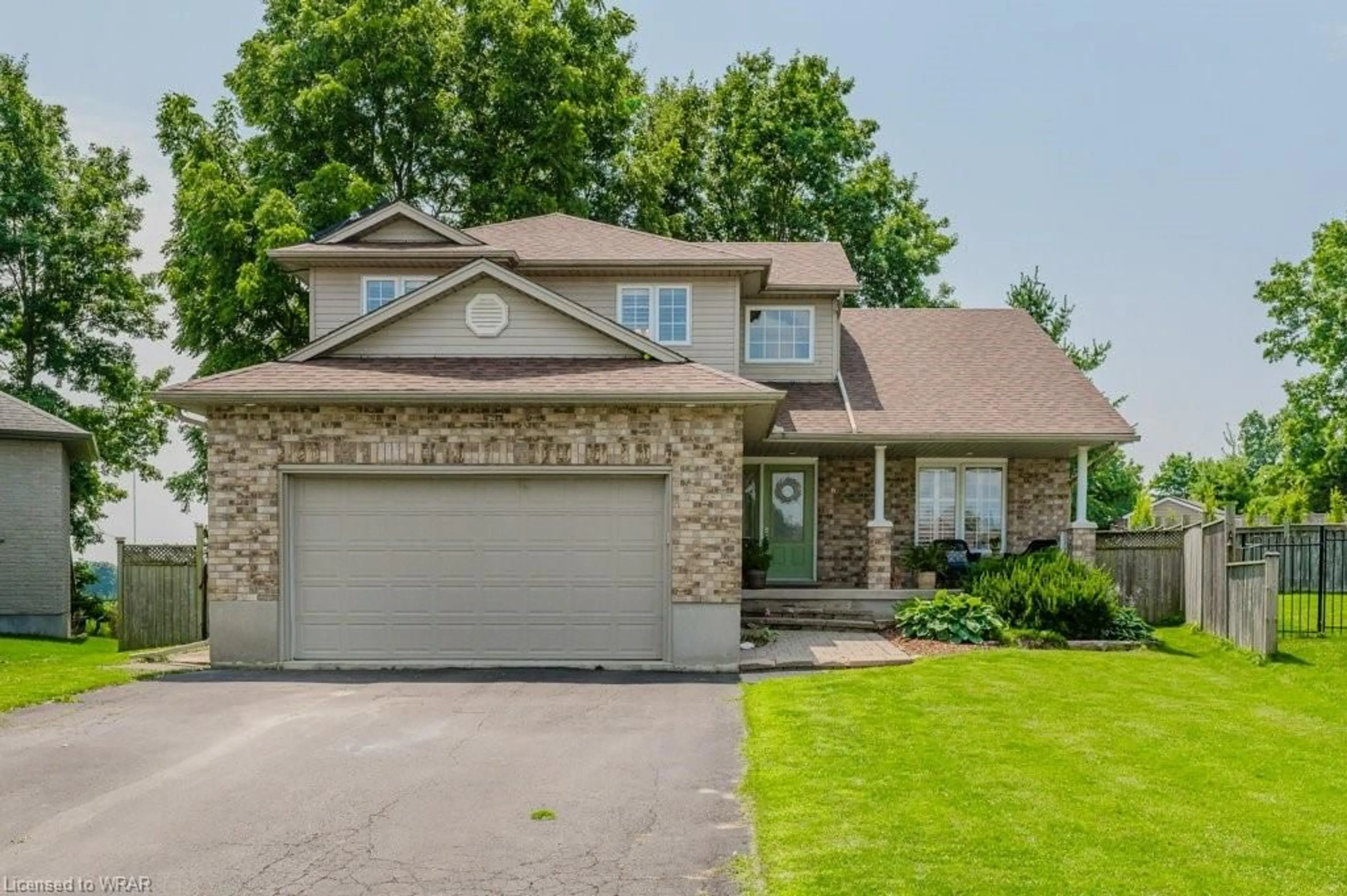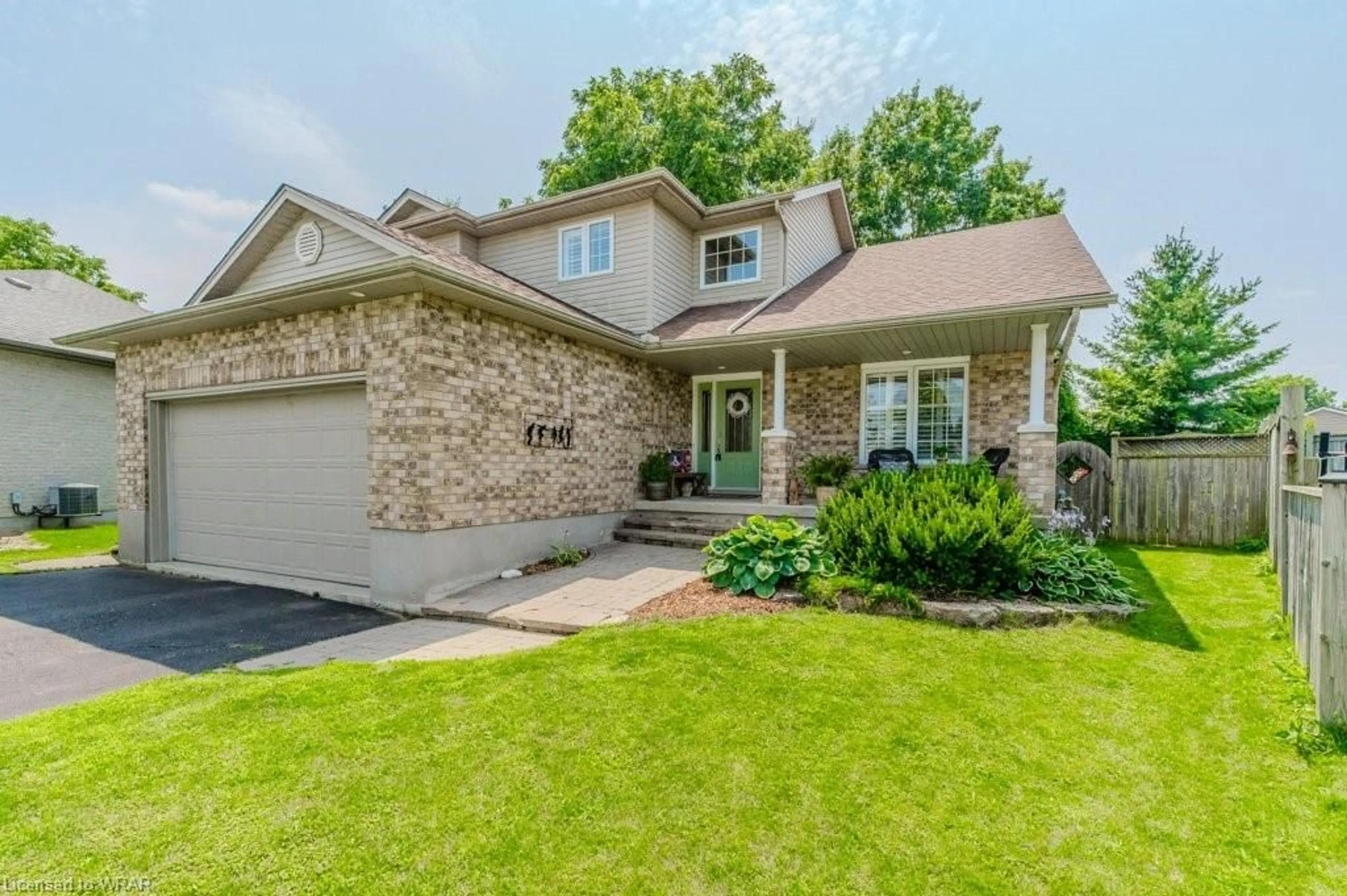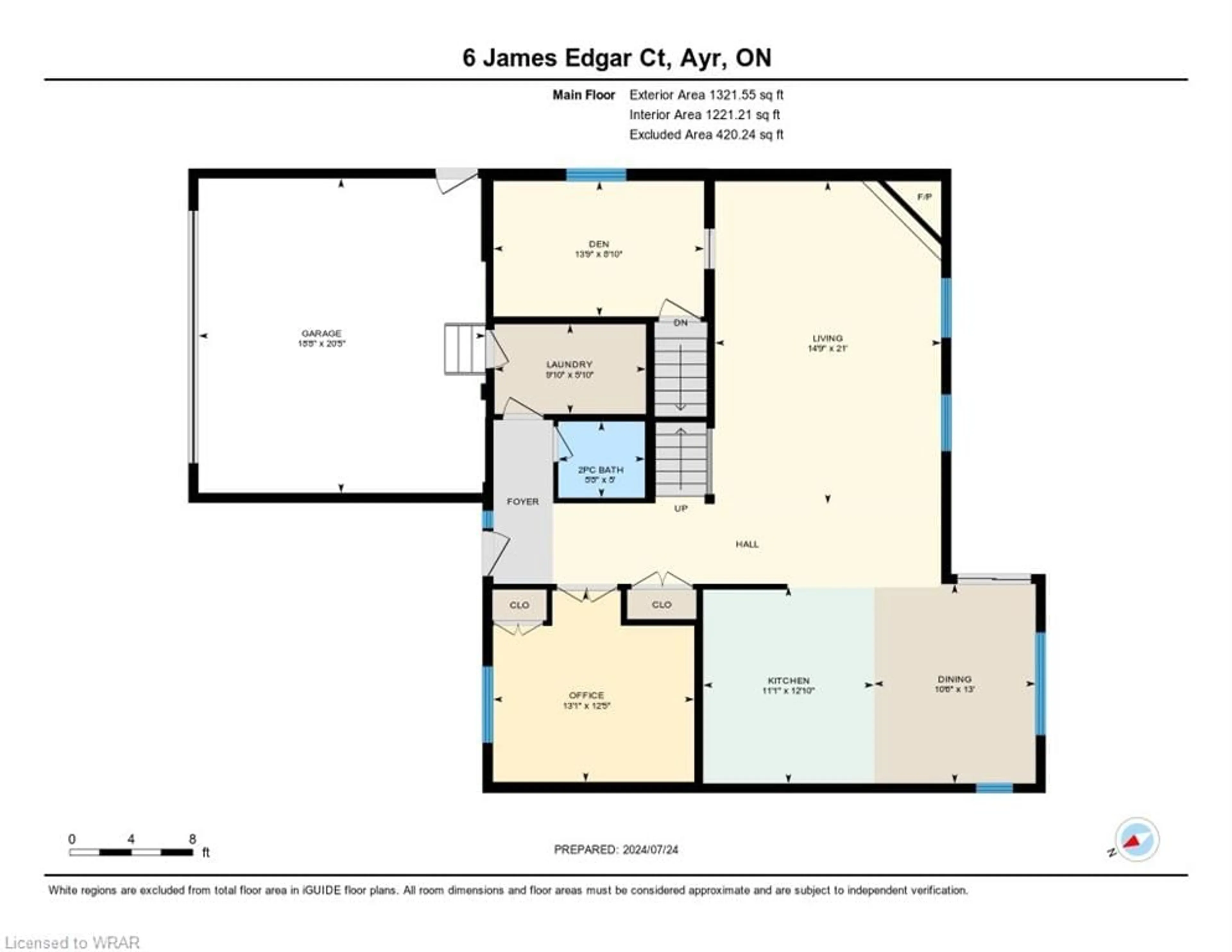6 James Edgar Crt, Ayr, Ontario N0B 1E0
Contact us about this property
Highlights
Estimated ValueThis is the price Wahi expects this property to sell for.
The calculation is powered by our Instant Home Value Estimate, which uses current market and property price trends to estimate your home’s value with a 90% accuracy rate.$1,063,000*
Price/Sqft$446/sqft
Days On Market6 days
Est. Mortgage$4,076/mth
Tax Amount (2024)$5,344/yr
Description
This stunning custom-built home is nestled in the serene seclusion of a quiet court, offering an exquisite blend of luxury and comfort. Enjoy the tranquility of the outdoors from your covered back porch overlooking wide open spaces. The gourmet kitchen features a breakfast bar and gleaming granite countertops, perfect for any chef. The main floor boasts heated stone floors and a cozy corner gas fireplace, creating a warm and inviting atmosphere. For those looking for main level living, this home has a main floor bedroom. Upstairs three generously sized bedrooms, including a master suite with a walk-in closet and an ensuite bathroom with a relaxing soaker tub, this home provides ample space for family and guests. Experience unparalleled comfort with heated floors in the primary ensuite, ensuring a cozy retreat during any season. Additional conveniences include main floor laundry with garage access, and a versatile bonus room/office. The owned solar panels have provided an average of $170/mth in the past year. This home is a true gem, offering a perfect blend of luxury, comfort, and tranquility. Don’t miss the opportunity to make 6 James Edgar Court your forever home.
Upcoming Open House
Property Details
Interior
Features
Main Floor
Bathroom
26 x 152-Piece
Bedroom
22.04 x 13.03Kitchen
3.91 x 3.38Dining Room
3.96 x 3.20Exterior
Features
Parking
Garage spaces 2
Garage type -
Other parking spaces 2
Total parking spaces 4
Property History
 44
44Get up to 1% cashback when you buy your dream home with Wahi Cashback

A new way to buy a home that puts cash back in your pocket.
- Our in-house Realtors do more deals and bring that negotiating power into your corner
- We leverage technology to get you more insights, move faster and simplify the process
- Our digital business model means we pass the savings onto you, with up to 1% cashback on the purchase of your home


