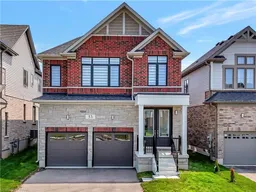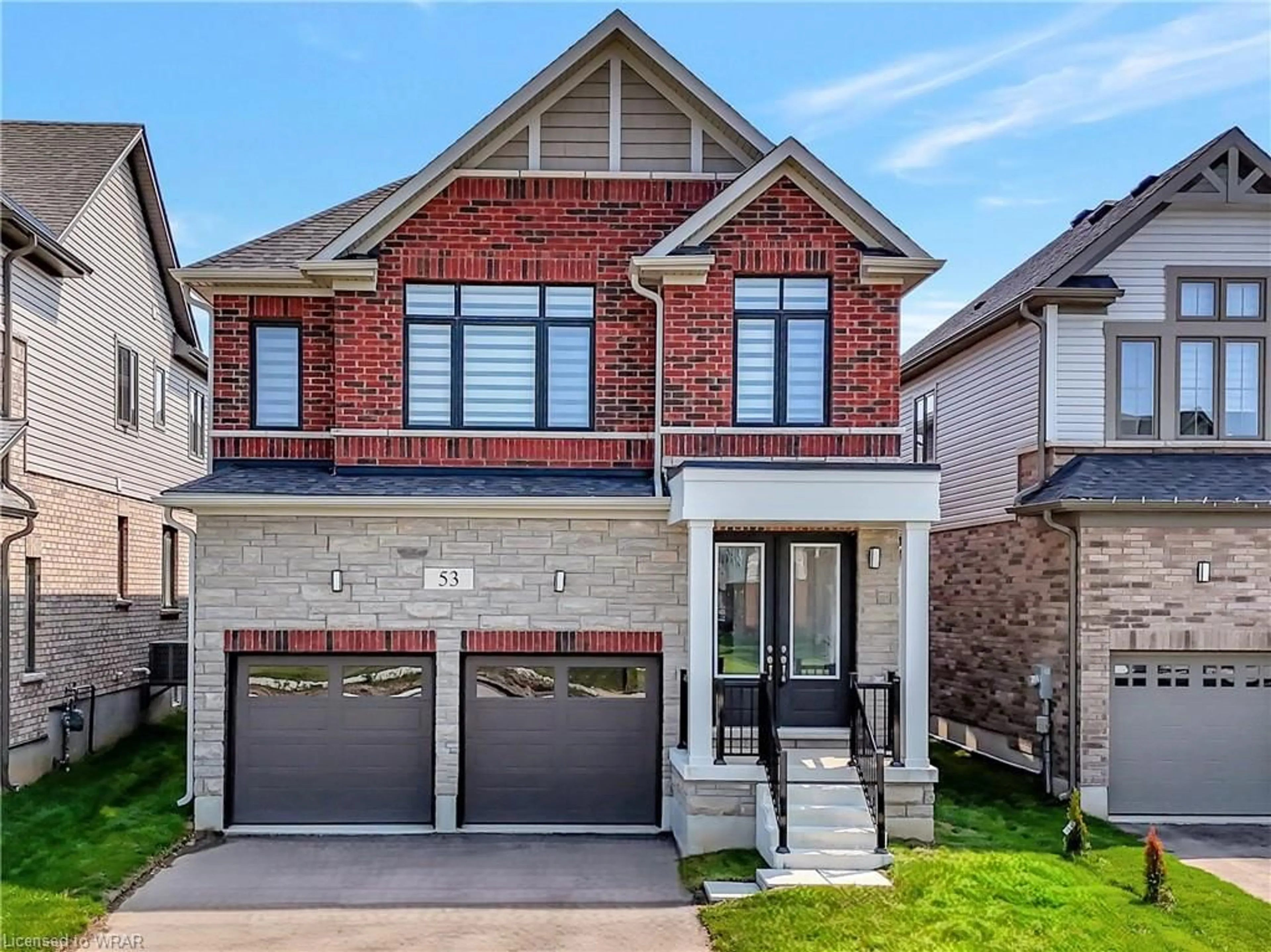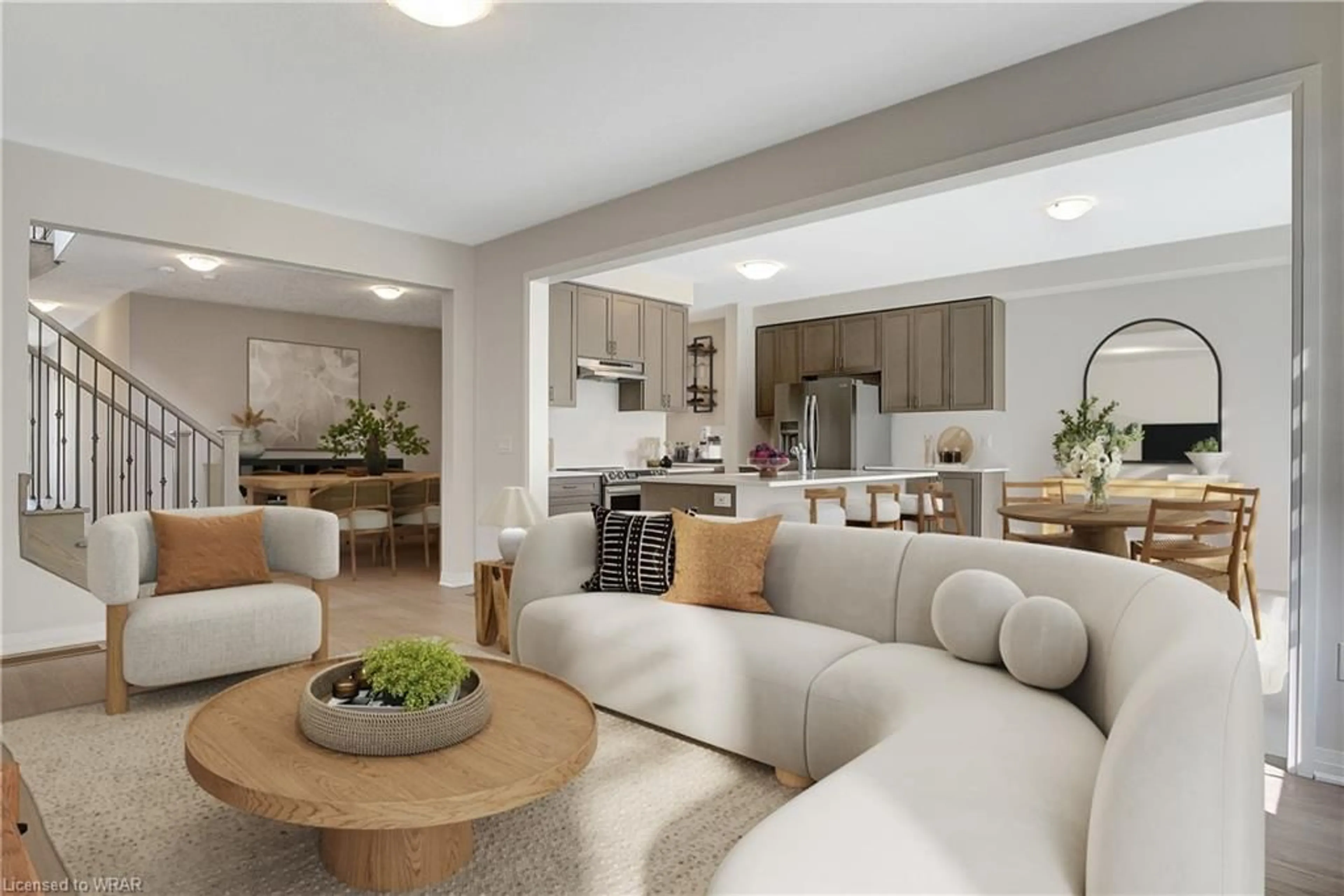53 Rustic Oak Trail Trail, Ayr, Ontario N0B 1E0
Contact us about this property
Highlights
Estimated ValueThis is the price Wahi expects this property to sell for.
The calculation is powered by our Instant Home Value Estimate, which uses current market and property price trends to estimate your home’s value with a 90% accuracy rate.$1,006,000*
Price/Sqft$436/sqft
Days On Market1 day
Est. Mortgage$4,852/mth
Tax Amount (2024)$3,522/yr
Description
Brand new family home in the charming and historic town of Ayr. This 2-storey home features a 2-car garage, 4 bedrooms and 4 bathrooms and over 2,588 sqft living space with over $100,000 worth of upgrades from the builder, Cachet. It’s the perfect home for families seeking to move into a bigger space while not compromising on quality, craftsmanship or individuality. The bright and spacious foyer welcome you into the home and immediately you notice the high ceilings and hardwood floors that flow throughout the open concept main floor. However, if you’re parking your car in the 2-car garage, you will likely walk into the mudroom first where you can hide all the shoes, knapsacks and other random things kids always seem to collect. Then walk past the beverage bar, and either into the formal dining area or into your exquisite kitchen, any culinary lover’s delight. The large kitchen island features granite countertop seating and anchors the space so that while prepping for dinner you can discuss your kids’ days while they do their homework. Just beside the island is the kitchenette and sliding patio doors leading to the backyard. The large family room is a wonderful space to gather with friends and family, just imagine a holiday meal where everyone can sit together and still have plenty of space. Upstairs you can seek relaxation and solstice in your large primary bedroom where you can wake up to the early morning sunshine. There is also a tranquil and modern ensuite, and large walk-in closet. There are 3 other bedrooms, two of which share a Jack-&-Jill washroom, and the third bedroom has its own 3-pc ensuite as well. As with all families, there’s never a shortage of laundry, but it’s easy to stay on top of it when the laundry closet is conveniently located on the second floor. This is perfect home for families seeking more space, small town values and big city amenities.
Property Details
Interior
Features
Main Floor
Dining Room
3.94 x 2.92Kitchen
3.94 x 2.74Family Room
3.91 x 5.66Living Room
5.99 x 3.96Exterior
Features
Parking
Garage spaces 2
Garage type -
Other parking spaces 5
Total parking spaces 7
Property History
 21
21Get up to 1% cashback when you buy your dream home with Wahi Cashback

A new way to buy a home that puts cash back in your pocket.
- Our in-house Realtors do more deals and bring that negotiating power into your corner
- We leverage technology to get you more insights, move faster and simplify the process
- Our digital business model means we pass the savings onto you, with up to 1% cashback on the purchase of your home

