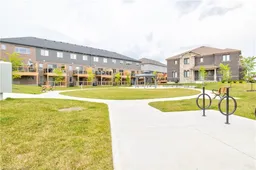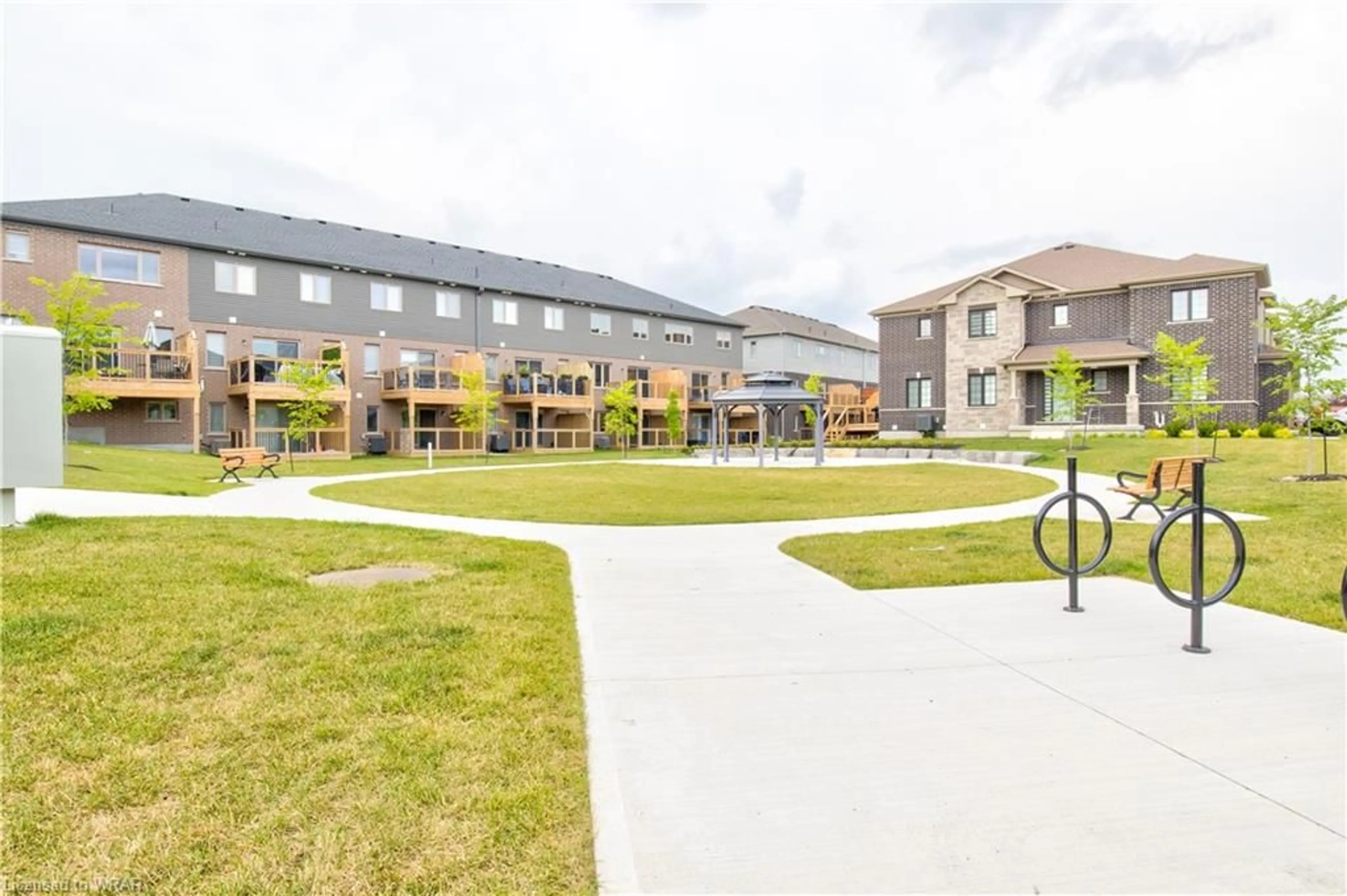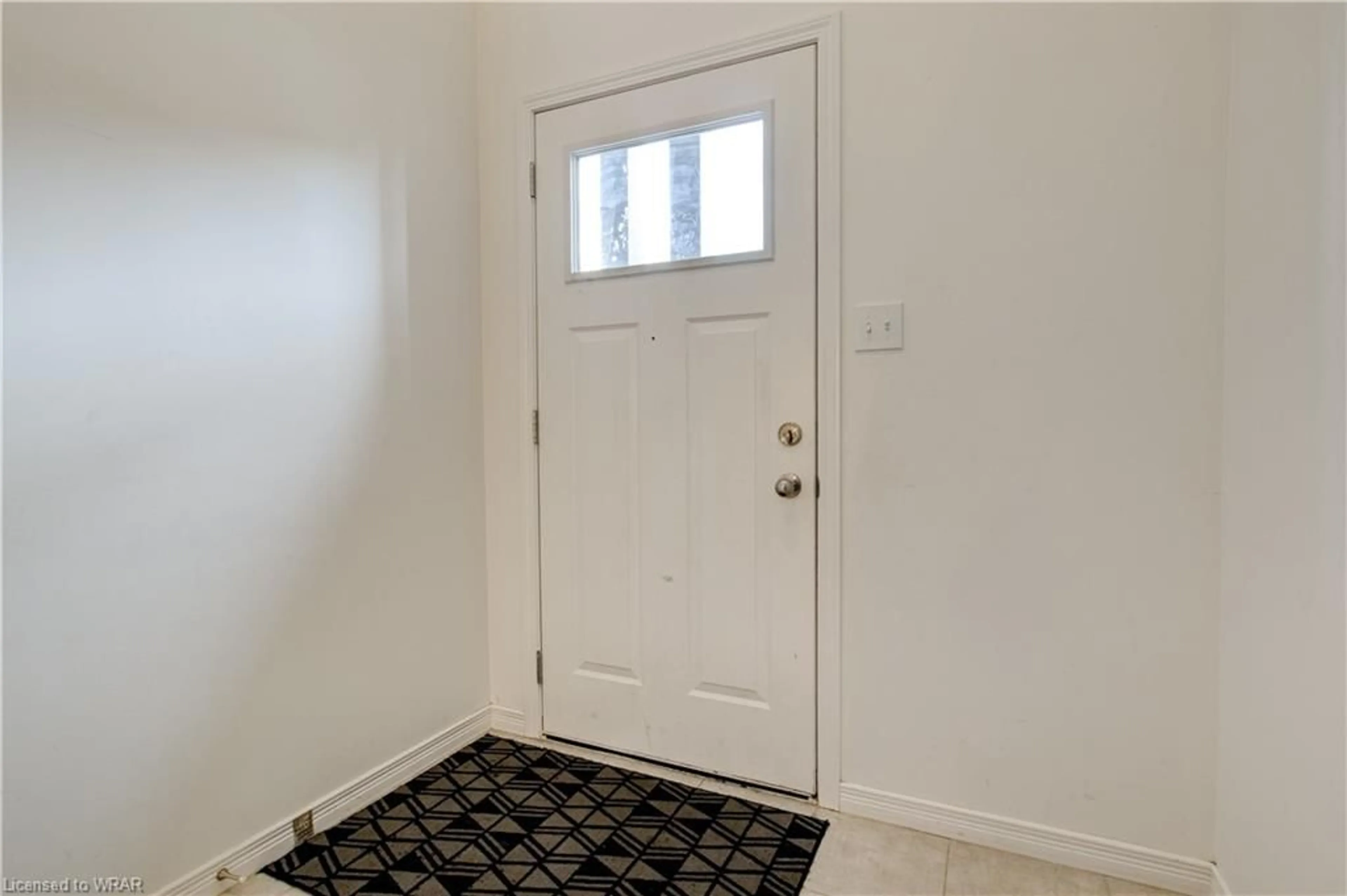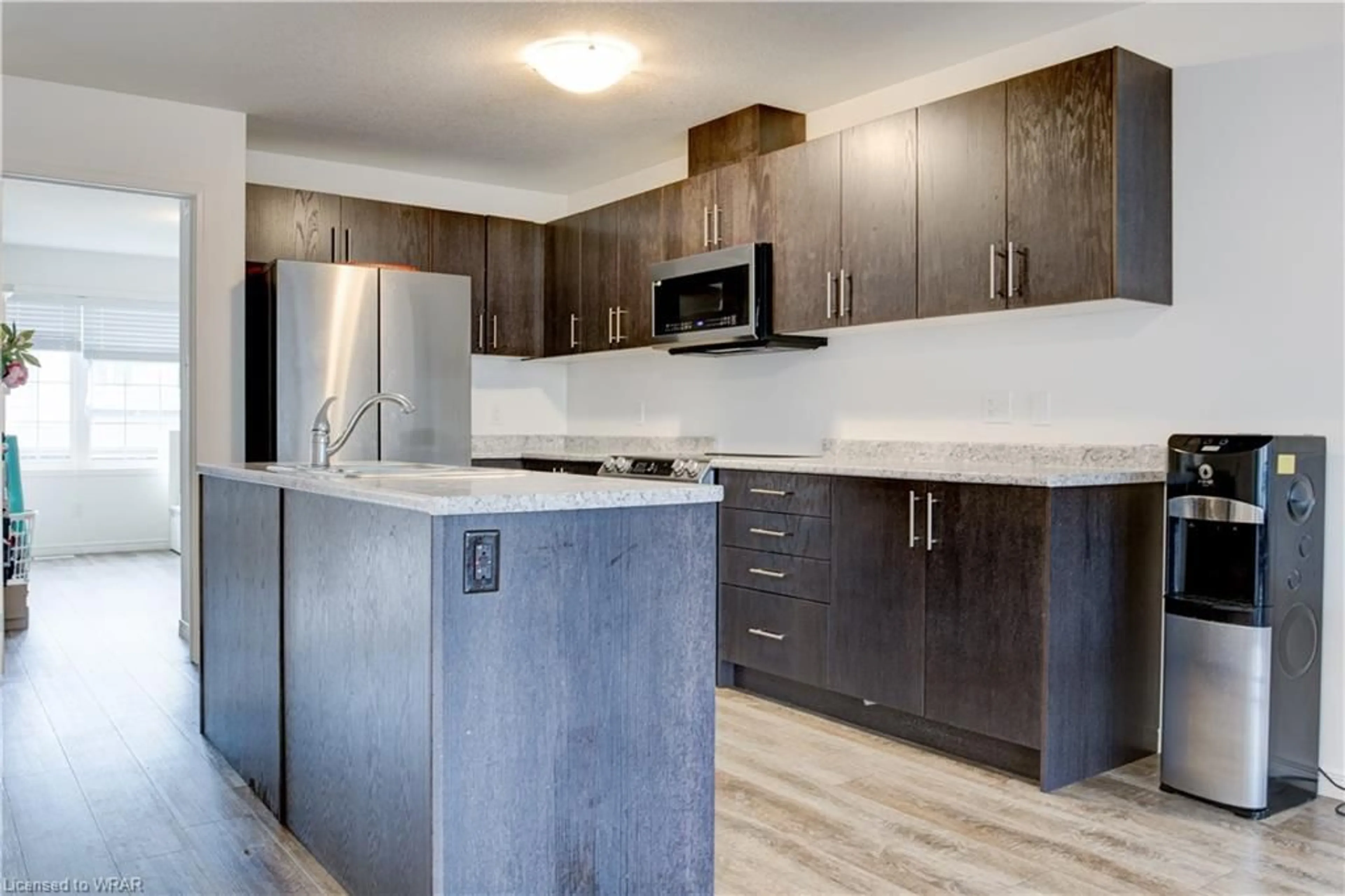41 West Mill St #31, Ayr, Ontario N0B 1E0
Contact us about this property
Highlights
Estimated ValueThis is the price Wahi expects this property to sell for.
The calculation is powered by our Instant Home Value Estimate, which uses current market and property price trends to estimate your home’s value with a 90% accuracy rate.$758,000*
Price/Sqft$437/sqft
Days On Market11 days
Est. Mortgage$3,242/mth
Maintenance fees$210/mth
Tax Amount (2023)$3,400/yr
Description
How often do you come across a townhome with 4 bedrooms upstairs & a convenient flex room on the main level which can easily be converted into a bedroom/office? 10 mins from the 401, walking distance to groceries & Tim Hortons. A growing area, the quaint village amenities of Ayr are a short stop away, with schools & an abundance of community life. This is 41 West Mill St, in the West Mill Landing community, built by Freure Homes. Enjoy Over 1,700 sq, ft, 4 bedrooms, a flex/retreat room on the main level, this is a functional home with a convenient set up for anyone working from home, growing families, those who love to host/entertain. You'll appreciate the open concept, giving you plenty of rooms & options to design the home to your liking. With high ceilings, there is also plenty of natural light which adds to the warm tones of the home. S/S appliances, a nice breakfast bar with electrical outlets, you'll always be hooked up & ready to go. The walkout to the backyard deck is perfect for winding down & catching some light. With no carpet on the main floor, this is a home that's easy to keep clean. Upstairs you will find 4 bedrooms, 2 washrooms & your ensuite laundry. The master bedroom offers a semi ensuite washroom & a walk in closet. All of the rooms are spacious, well lit & functional. On the lower level, you will find access from the garage into the home. There is an unfinished space which offers many options to your liking. 1 garage parking, 1 driveway parking.
Property Details
Interior
Features
Main Floor
Other
4.01 x 3.30Great Room
5.26 x 3.66Bathroom
2-Piece
Kitchen
3.10 x 3.63Exterior
Features
Parking
Garage spaces 1
Garage type -
Other parking spaces 1
Total parking spaces 2
Property History
 46
46Get up to 1% cashback when you buy your dream home with Wahi Cashback

A new way to buy a home that puts cash back in your pocket.
- Our in-house Realtors do more deals and bring that negotiating power into your corner
- We leverage technology to get you more insights, move faster and simplify the process
- Our digital business model means we pass the savings onto you, with up to 1% cashback on the purchase of your home


