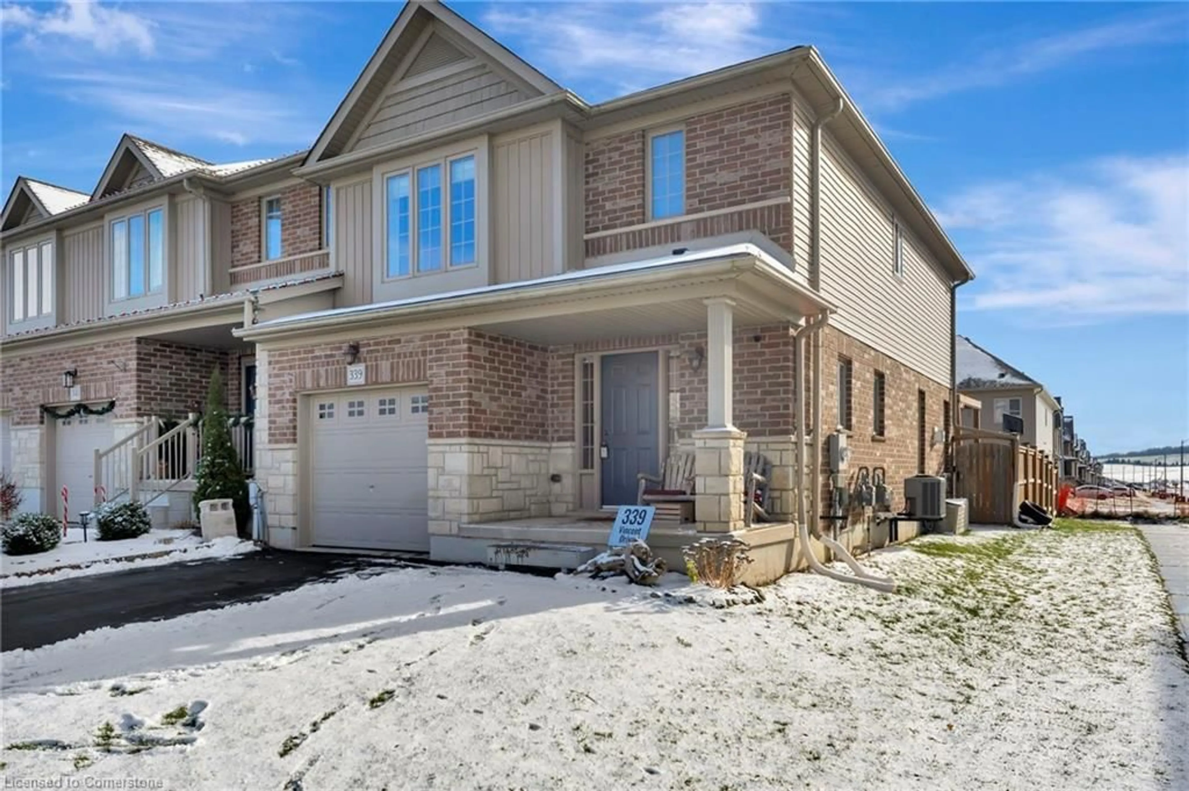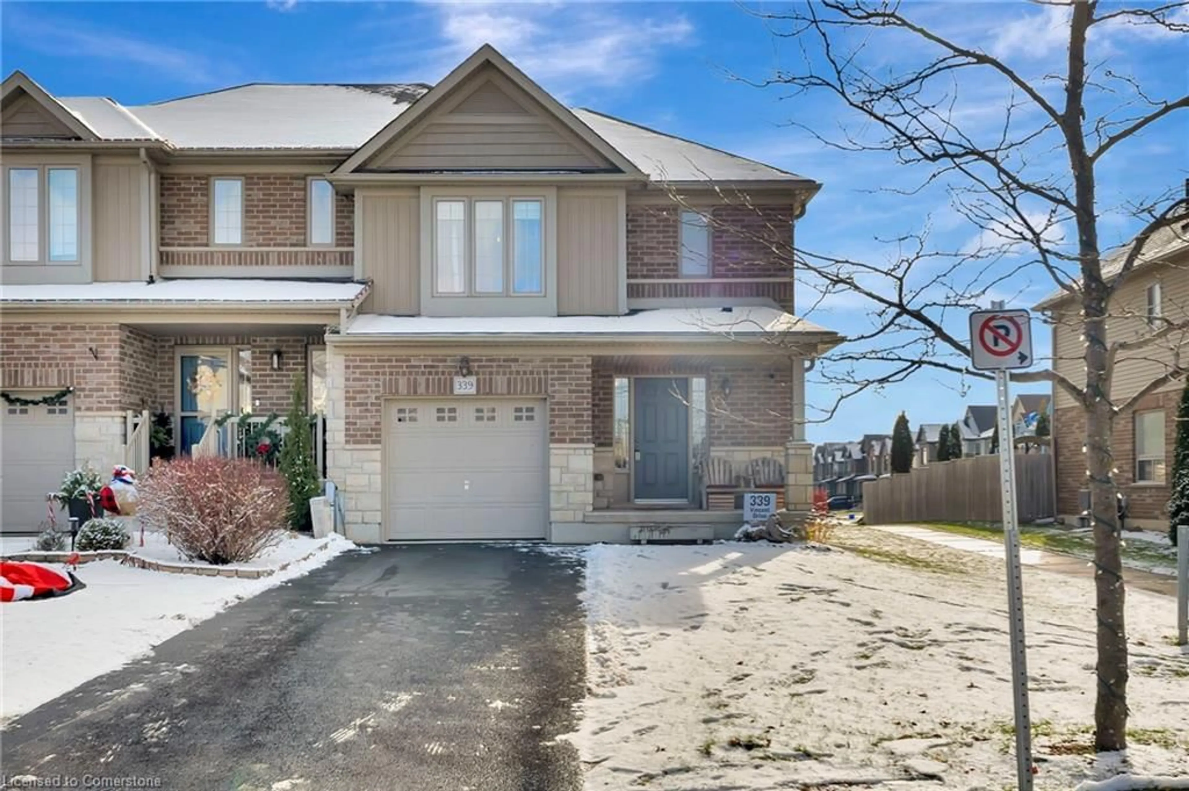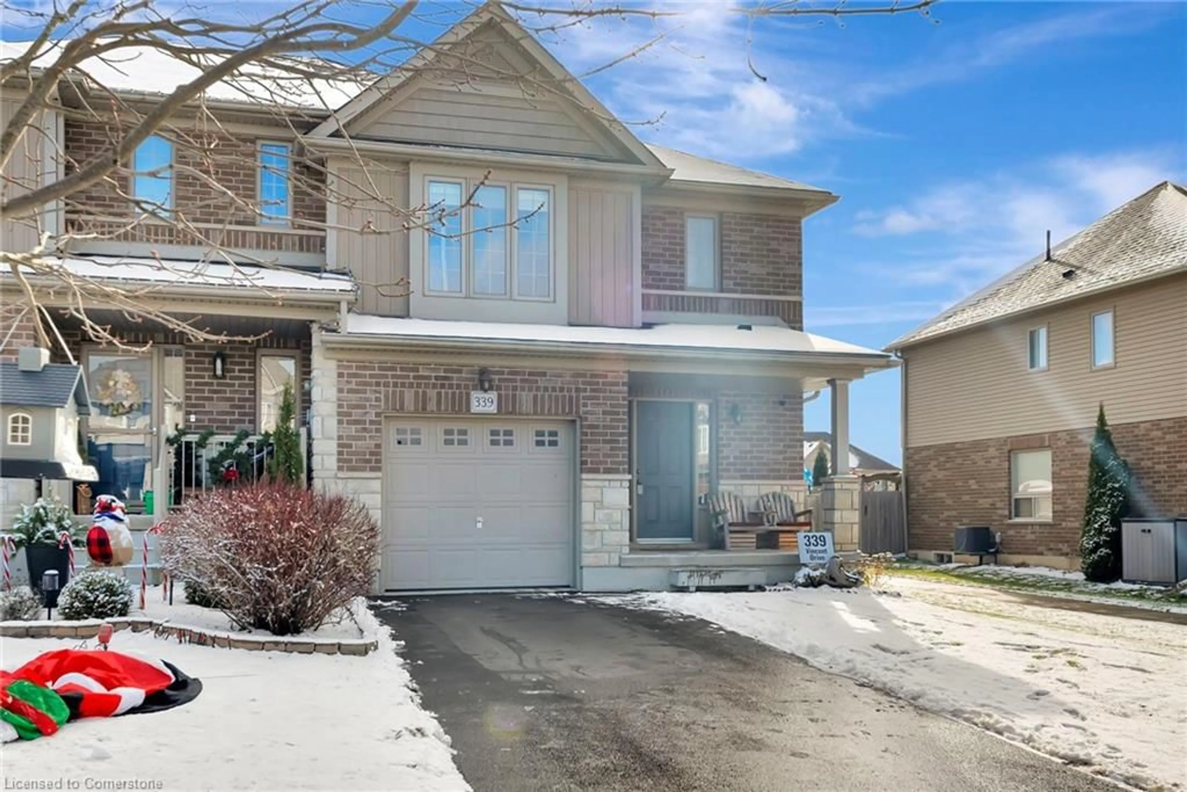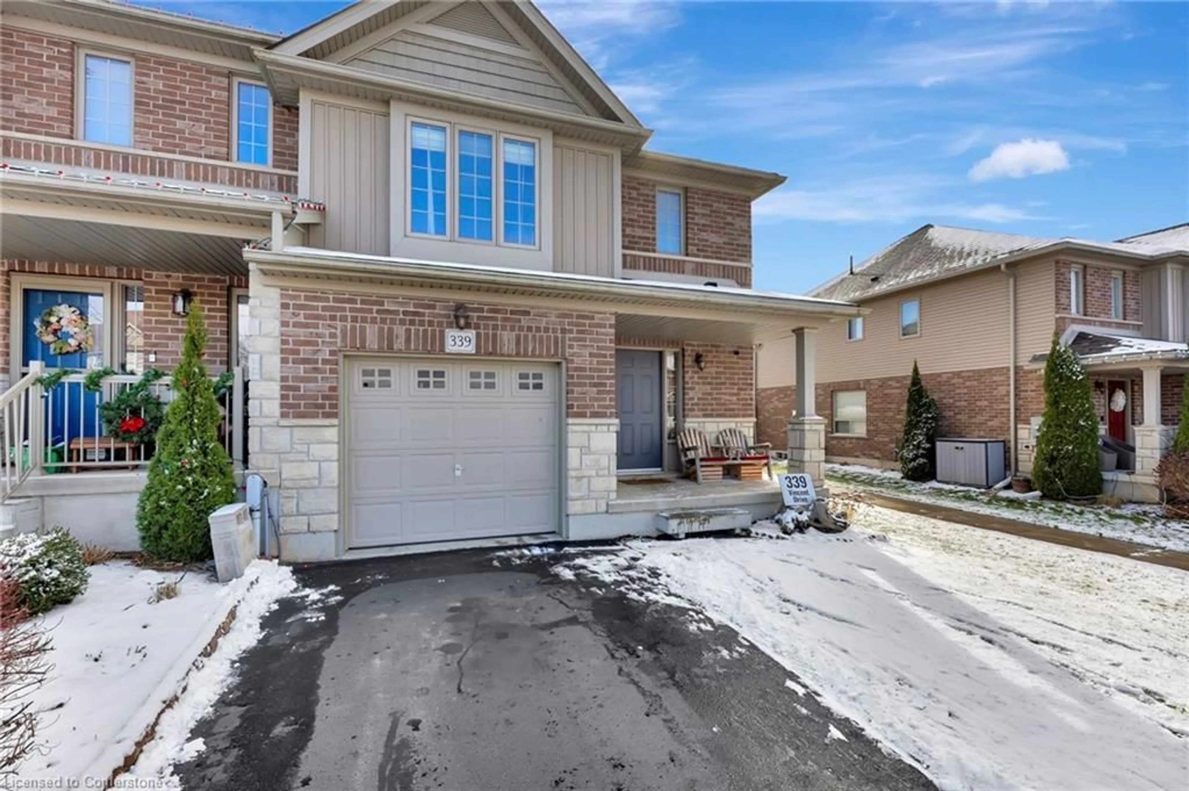339 Vincent Dr, Ayr, Ontario N0B 1E0
Contact us about this property
Highlights
Estimated ValueThis is the price Wahi expects this property to sell for.
The calculation is powered by our Instant Home Value Estimate, which uses current market and property price trends to estimate your home’s value with a 90% accuracy rate.Not available
Price/Sqft$325/sqft
Est. Mortgage$3,006/mo
Tax Amount (2024)$3,187/yr
Days On Market71 days
Description
FREEHOLD END-UNIT TOWNHOME! Welcome home to 339 Vincent Drive in Ayr! This spacious home offers over 2,100 sq.ft of finished living space, and is located in a family-friendly neighbourhood. Stepping through the front door you are greeted with a generous foyer area, along with access to your garage, bright powder room, and your main floor laundry. Dark hardwood flooring guides you through the living room with plenty of space for a multitude of different decor layouts and features a gas fireplace with a floor-ceiling-surround, including tons of natural light. The kitchen features neutral glass tile backsplash, dark maple cabinetry to compliment the flooring, and plenty of counter space including a breakfast bar. Your dining area overlooks, and has access to, the large deck with a seating area and enough room for a hot tub under the wooden pergola. You will love the elegant crown moulding throughout the main-floor. There is no sacrifice in space upstairs! The primary bedroom is expansive, easily fitting a king sized bed, nightstands, a dresser, and even a sitting area, whilst also including a walk-in closet and 4pc ensuite! Two additional bedrooms offer great space, and a 4pc main bathroom completes the second level. The fully finished basement completed only a few years ago includes a bright recreation room with recessed lighting and a built-in media unit. An extra room is perfect as an office, or the potential for a fourth bedroom, and a 3pc bathroom is just around the corner. Lastly, there is plenty of storage underneath the stairs and within the utility room. Located between two parks and not a far walk from Cedar Creek Public School, this area of Ayr is youthful and great for families! Don't miss out on the opportunity to call 339 Vincent home. Book your viewing today!
Property Details
Interior
Features
Main Floor
Foyer
11.01 x 9.09Kitchen
12 x 8.03Dining Room
21.06 x 13.06Living Room
3.15 x 4.27Exterior
Features
Parking
Garage spaces 1
Garage type -
Other parking spaces 2
Total parking spaces 3
Property History
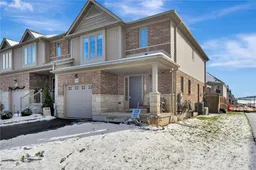 50
50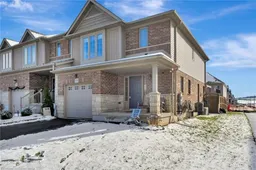
Get up to 1% cashback when you buy your dream home with Wahi Cashback

A new way to buy a home that puts cash back in your pocket.
- Our in-house Realtors do more deals and bring that negotiating power into your corner
- We leverage technology to get you more insights, move faster and simplify the process
- Our digital business model means we pass the savings onto you, with up to 1% cashback on the purchase of your home
