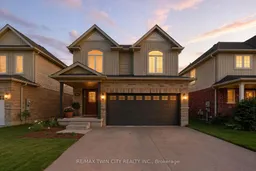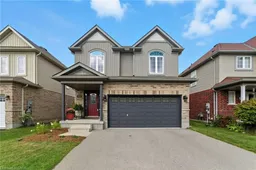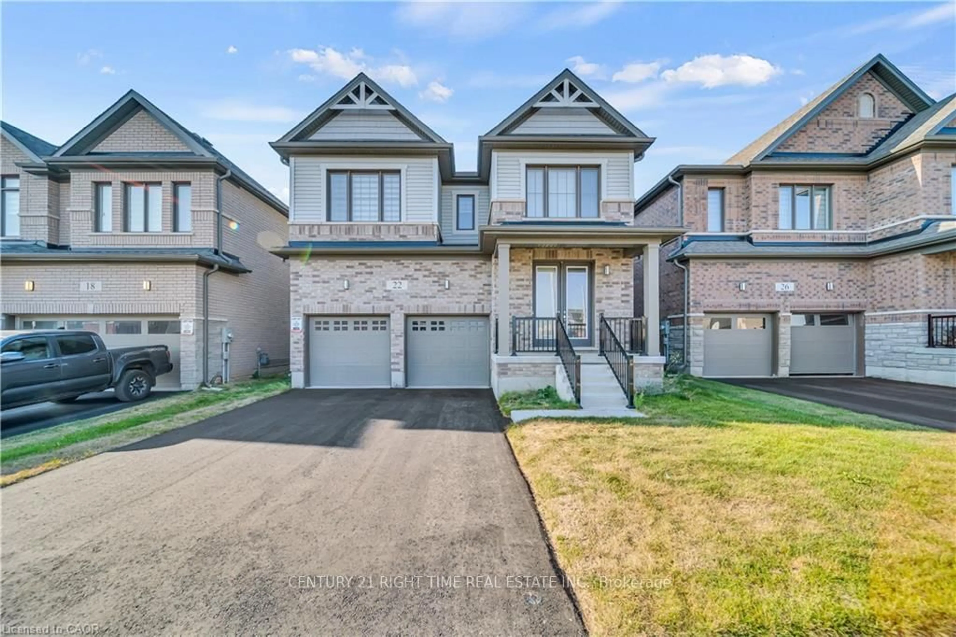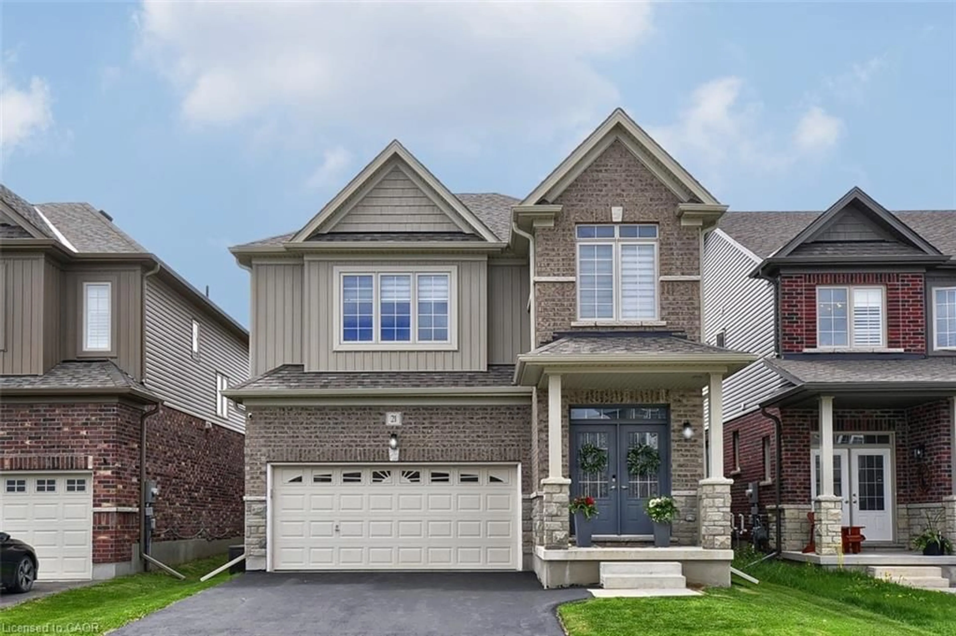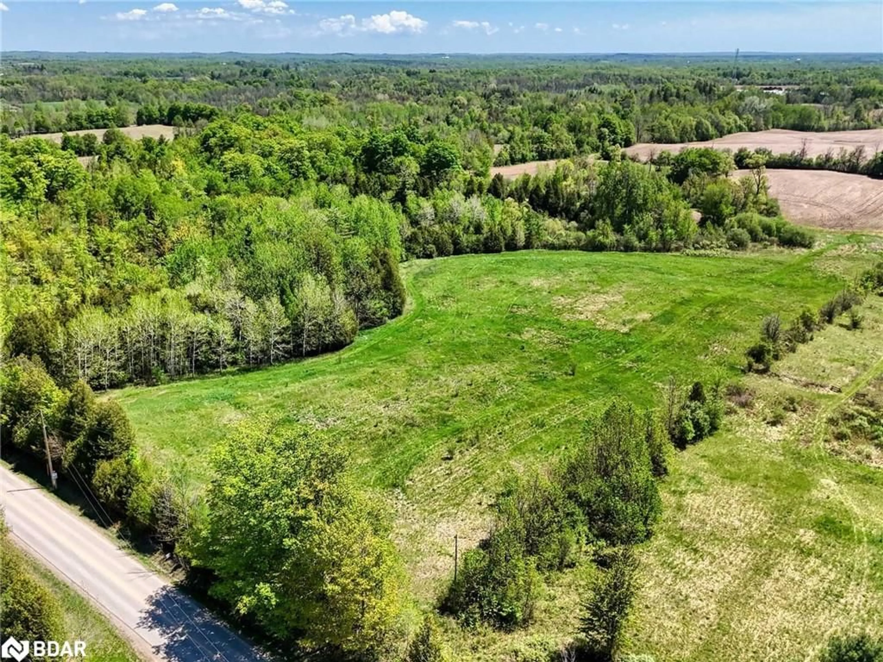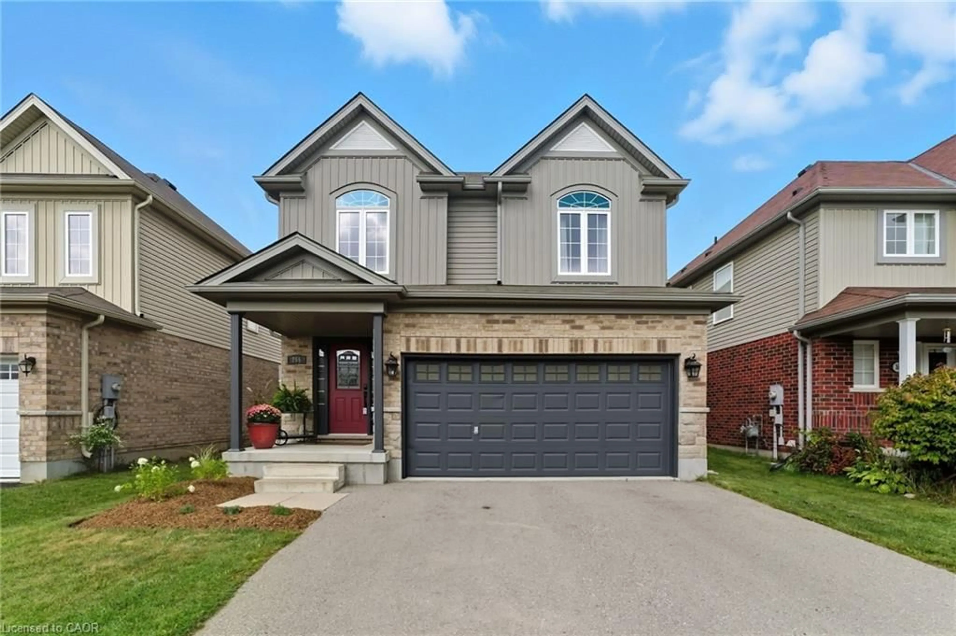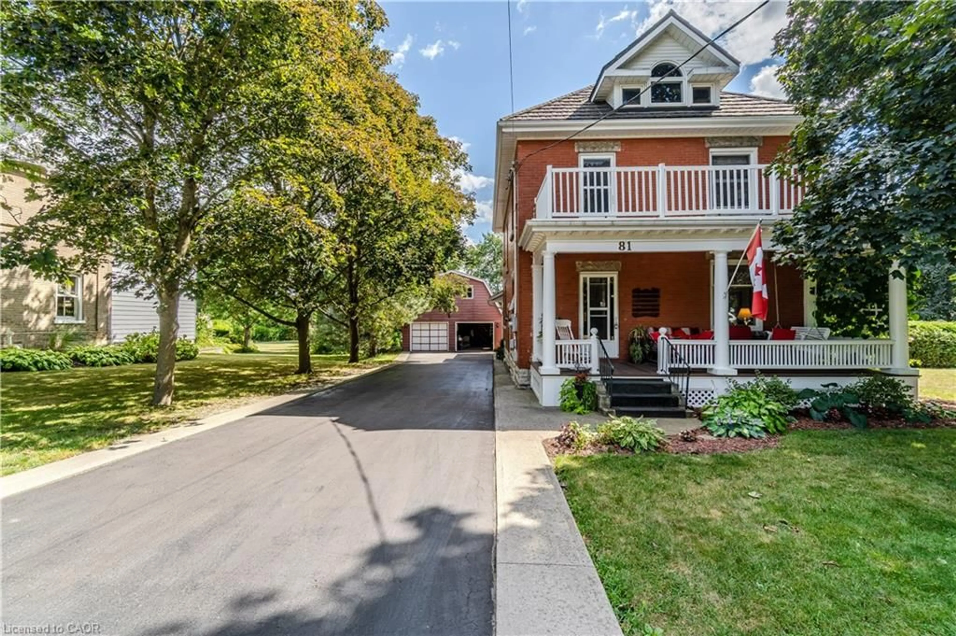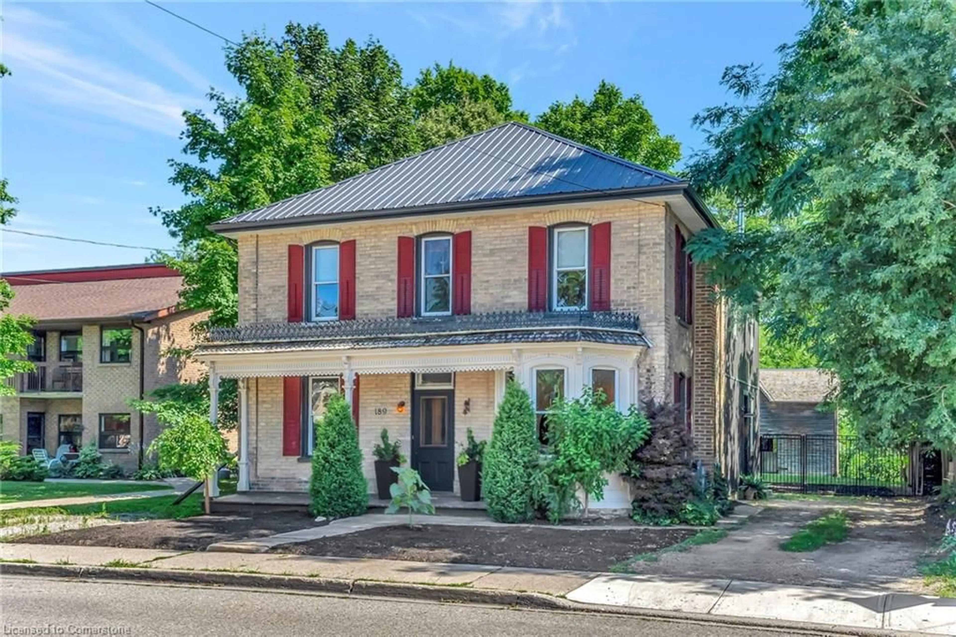Welcome to 266 Vincent Drive in Ayr! Nestled on a private lot with serene surroundings and breathtaking sunset views, this spacious 3+1 bedroom, 3.5 bathroom home offers exceptional indoor and outdoor living. The main floor features a bright, open-concept layout with a large kitchen, complete with a bonus pantry, granite-topped island, and ample cabinetryperfect for everyday living and entertaining. The adjoining living room boasts rich hardwood floors and flows seamlessly to the upper deck, ideal for enjoying peaceful evenings outdoors. Upstairs, you'll find generously sized bedrooms, an upper-level laundry room, and a luxurious primary retreat with a renovated en suite featuring quartz countertops, a glass shower, and a large walk-in closet with custom built-ins. The fully finished walkout basement adds incredible versatility with in-law suite potential, a fourth bedroom, a full bathroom, and access to the lower deck overlooking the private backyard. Vinyl plank flooring adds modern durability and style throughout the lower and upper levels. Additional features include a double garage, beautifully finished bathrooms, and plenty of storage space throughout. This home blends comfort, functionality, and natural beautyperfect for families, multi-generational living, or anyone seeking extra space in a peaceful setting.
Inclusions: Built-in Microwave, Central Vac, Dishwasher, Dryer, Garage Door Opener, Stove, Washer, Window Coverings, FRIDGE IS SOLD AS IS - (ICE MAKER DOES NOT WORK), CENTRAL VAC SOLD AS IS (WORKS BUT POWER HEAD ISN'T 100%)
