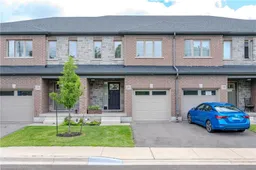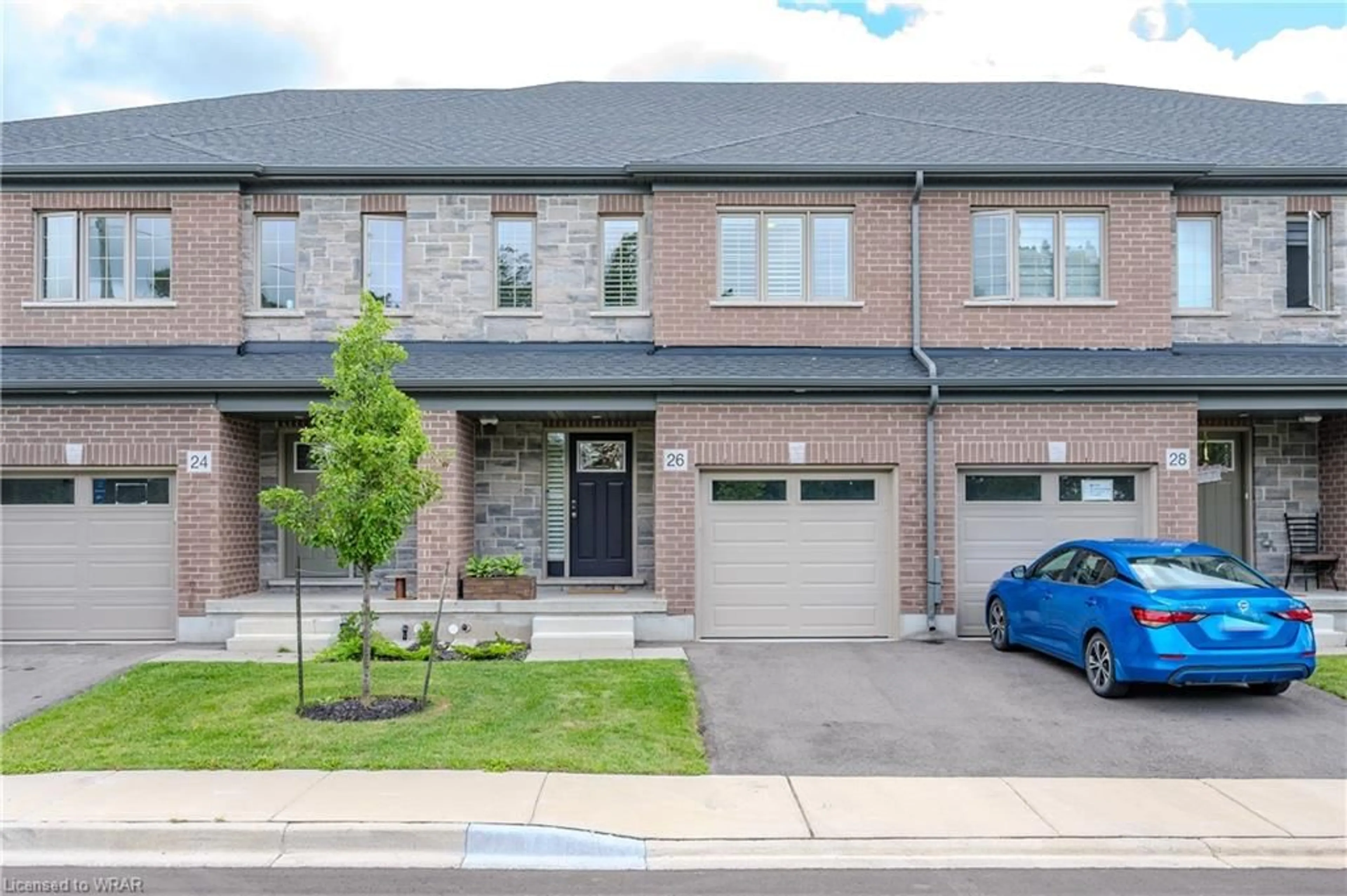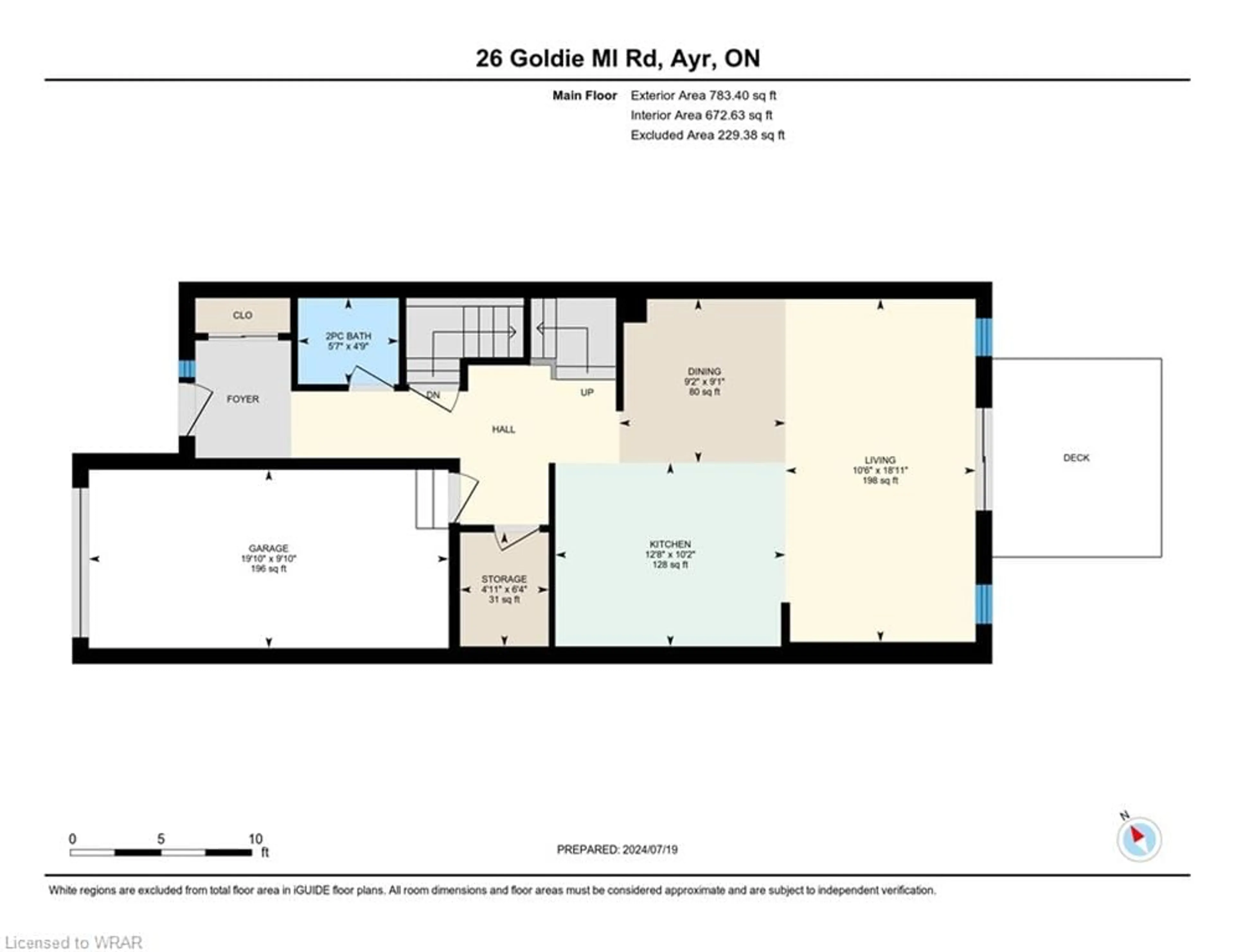26 Goldie Mill Rd, Ayr, Ontario N0B 1E0
Contact us about this property
Highlights
Estimated ValueThis is the price Wahi expects this property to sell for.
The calculation is powered by our Instant Home Value Estimate, which uses current market and property price trends to estimate your home’s value with a 90% accuracy rate.$824,000*
Price/Sqft$306/sqft
Days On Market9 days
Est. Mortgage$3,006/mth
Maintenance fees$210/mth
Tax Amount (2024)$3,187/yr
Description
THIS is the one! Act FAST and make it YOURS! Feature-filled and smartly upgraded this townhome offers something for every member of your family. Do you like to cook? Enjoy this Chef’s delight kitchen with upgraded 2 colour cabinets. Highlighted by the 7 x 3 foot quartz topped island and gives you a double under-mount sink, a pantry with roll-out shelving, gooseneck faucet and pantry faucet and 3 appliances! Spacious living room has a feature wall with shadow box for your BIG SCREEN TV, an electric fireplace and a walkout to an elevated sundeck with privacy screen. Convenient walk-in pantry. On the upper level you get 3 generous sized bedrooms. One of them features a walk-in closet and an ensuite privilege door to the gorgeous bathroom. You Primary suite is supper-sized! Walk-in closet with wire racking and an ensuite bathroom with a large tiled shower. The laundry room is located upstairs too but also gives you another useful storage room. And we’re not done yet! The lower level is finished too! How about the perfect Recreation room accented by the stand up dry bar and a 2nd walkout to an on ground covered deck. The bathroom (currently a 2 piece) can easily be completed (just add wall tiles) into a full 3 piece bathroom. Do you have pets? This owner was really forward thinking when he added a "dog washing station” in the utility room. No more wrestling with the hound! Check out this list of extras. California shutters throughout, upgraded vinyl plank flooring on main floor, upper hallway and primary bedroom. Upgraded broadloom and underpad in 2 upper bedrooms, 5 inch baseboard in the entire home and so much more to see! Run, don’t walk to see this one before it’s gone.
Property Details
Interior
Features
Main Floor
Bathroom
1.70 x 1.452-Piece
Pantry
1.91 x 1.47Dinette
2.64 x 3.05Kitchen
2.79 x 3.84Exterior
Features
Parking
Garage spaces 1
Garage type -
Other parking spaces 1
Total parking spaces 2
Property History
 50
50Get up to 1% cashback when you buy your dream home with Wahi Cashback

A new way to buy a home that puts cash back in your pocket.
- Our in-house Realtors do more deals and bring that negotiating power into your corner
- We leverage technology to get you more insights, move faster and simplify the process
- Our digital business model means we pass the savings onto you, with up to 1% cashback on the purchase of your home

