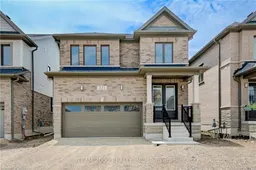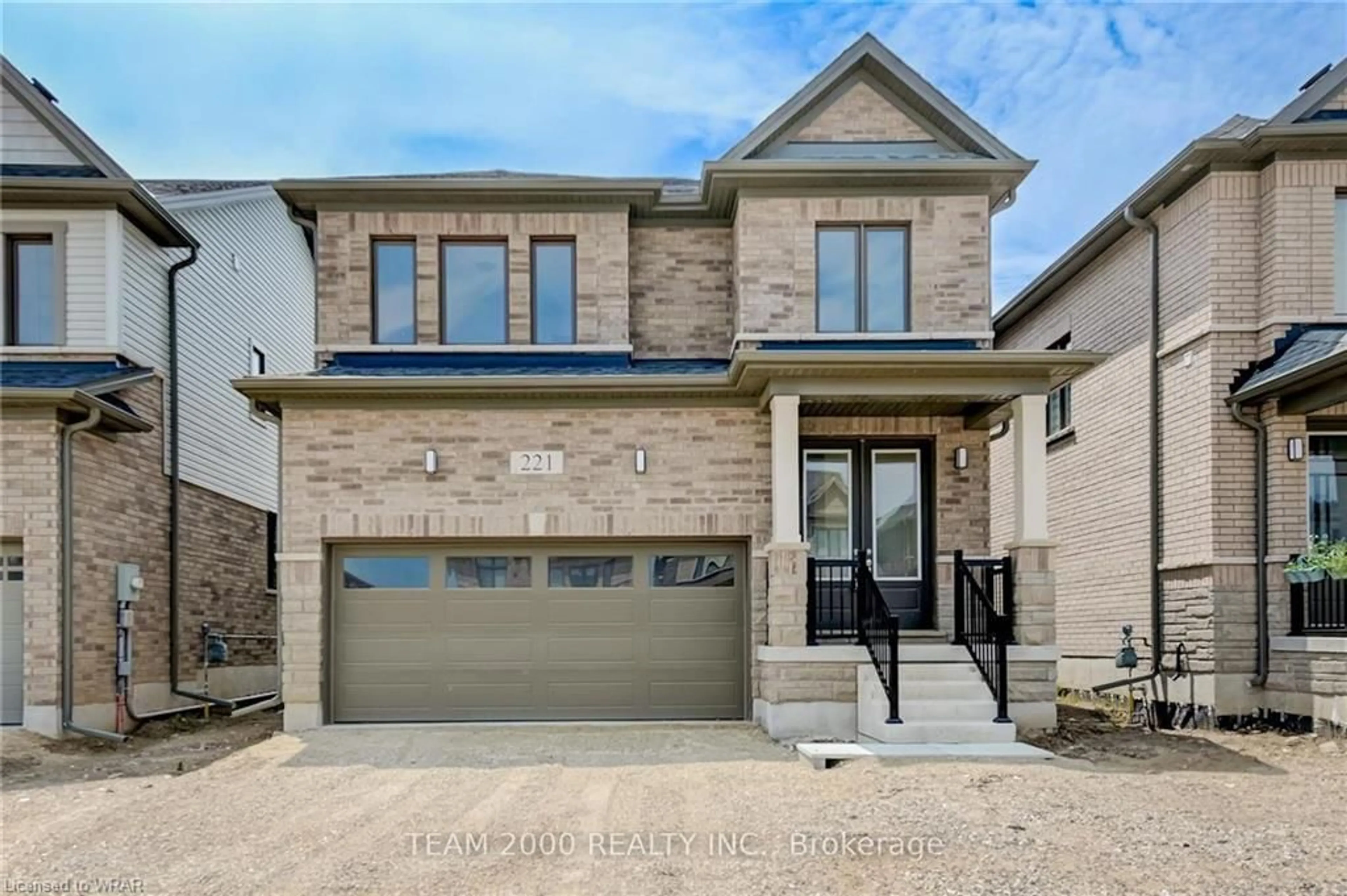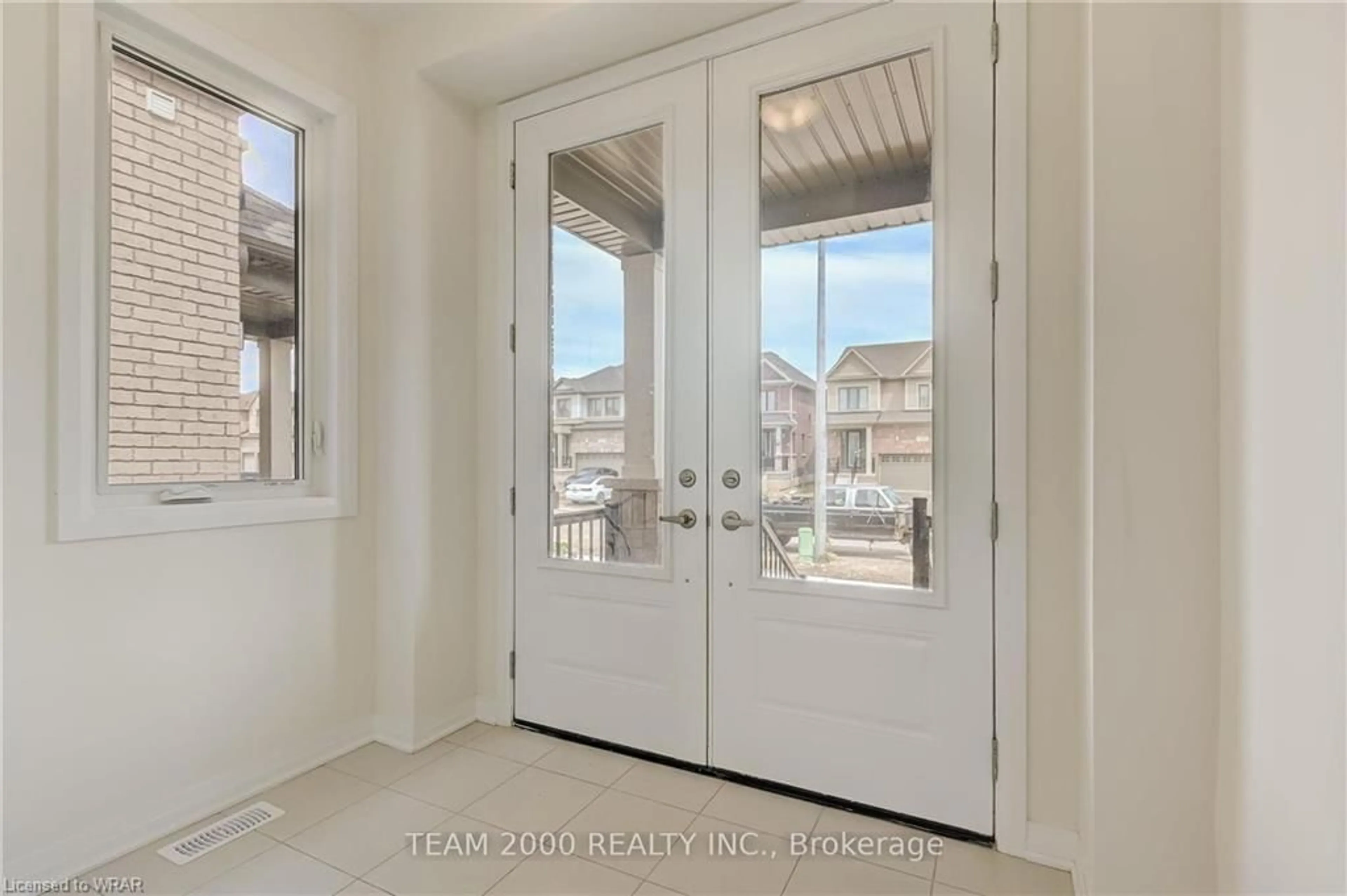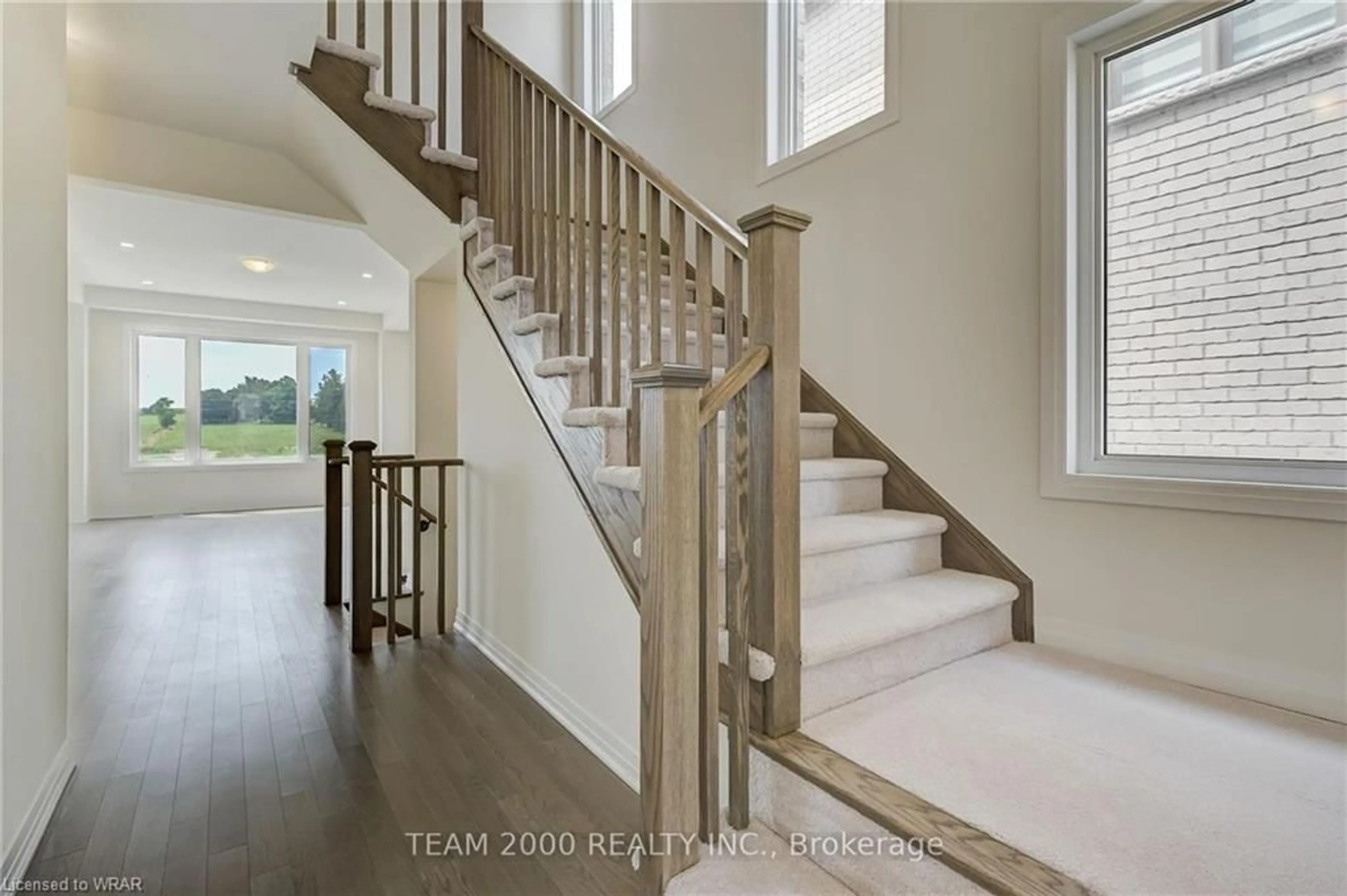221 Leslie Davis St, Ayr, Ontario N0B 1E0
Contact us about this property
Highlights
Estimated ValueThis is the price Wahi expects this property to sell for.
The calculation is powered by our Instant Home Value Estimate, which uses current market and property price trends to estimate your home’s value with a 90% accuracy rate.$978,000*
Price/Sqft$434/sqft
Est. Mortgage$3,865/mth
Tax Amount (2023)-
Days On Market63 days
Description
Window to Generations in The Village of Ayr...This Brand New, 4 Beds & 2.5 Bath, Detached Home, Built by Cachet Homes Offers a Full Brick & Stone Exterior w/Color-Matched Windows...Boasting Bright Sun Filled Rooms & Countless Interior Upgrades Incl: Upgraded Hardwood Flooring, Soaring 9Ft Ceilings on Main Level, Pot Lights in Grt Rm & Stained Handrails/Pickets on Stairs...Entertain Guests in Style in the Spacious Living Area, Or Gather Around the Stunning Kitchen Incl. Quartz Countertops, Ext. Height Upper Cabinets for Ample Storage & Pot Lights. Upstairs, Discover A Serene Retreat in the Primary Bedroom Complete w/ An Oversized W/I Closet, Pot Lights, A Luxurious Ensuite Bathroom Boasting A Frameless Glass Shower Enclosure w/Pot Light & Double Sink Vanity w/Quartz Ctr- The Perfect Sanctuary to Unwind. Conveniently Located w/ Easy Access to Local Amenities, Incl. Highway 401, Shops, Restaurants, Schools, & Parks...Ensuring A Lifestyle of Convenience & Comfort for You & Your Family. Extras: Model: Griffin, Elevation B - Approx. 2070 sqft Inclusions: Deep Fridge Cabinet/Gable, Waterline in Kitchen, A/C, 200 AMP Electrical Panel, Builder Warranty. Bonus: Cachet Home Comfort Package: Video Doorbell, Smart Thermostat, Smart Garage Door Opener.
Property Details
Interior
Features
Main Floor
Kitchen
3.91 x 2.59Great Room
3.91 x 5.64Breakfast Room
3.91 x 2.59Bathroom
2-Piece
Exterior
Features
Parking
Garage spaces 2
Garage type -
Other parking spaces 2
Total parking spaces 4
Property History
 19
19Get up to 1% cashback when you buy your dream home with Wahi Cashback

A new way to buy a home that puts cash back in your pocket.
- Our in-house Realtors do more deals and bring that negotiating power into your corner
- We leverage technology to get you more insights, move faster and simplify the process
- Our digital business model means we pass the savings onto you, with up to 1% cashback on the purchase of your home


