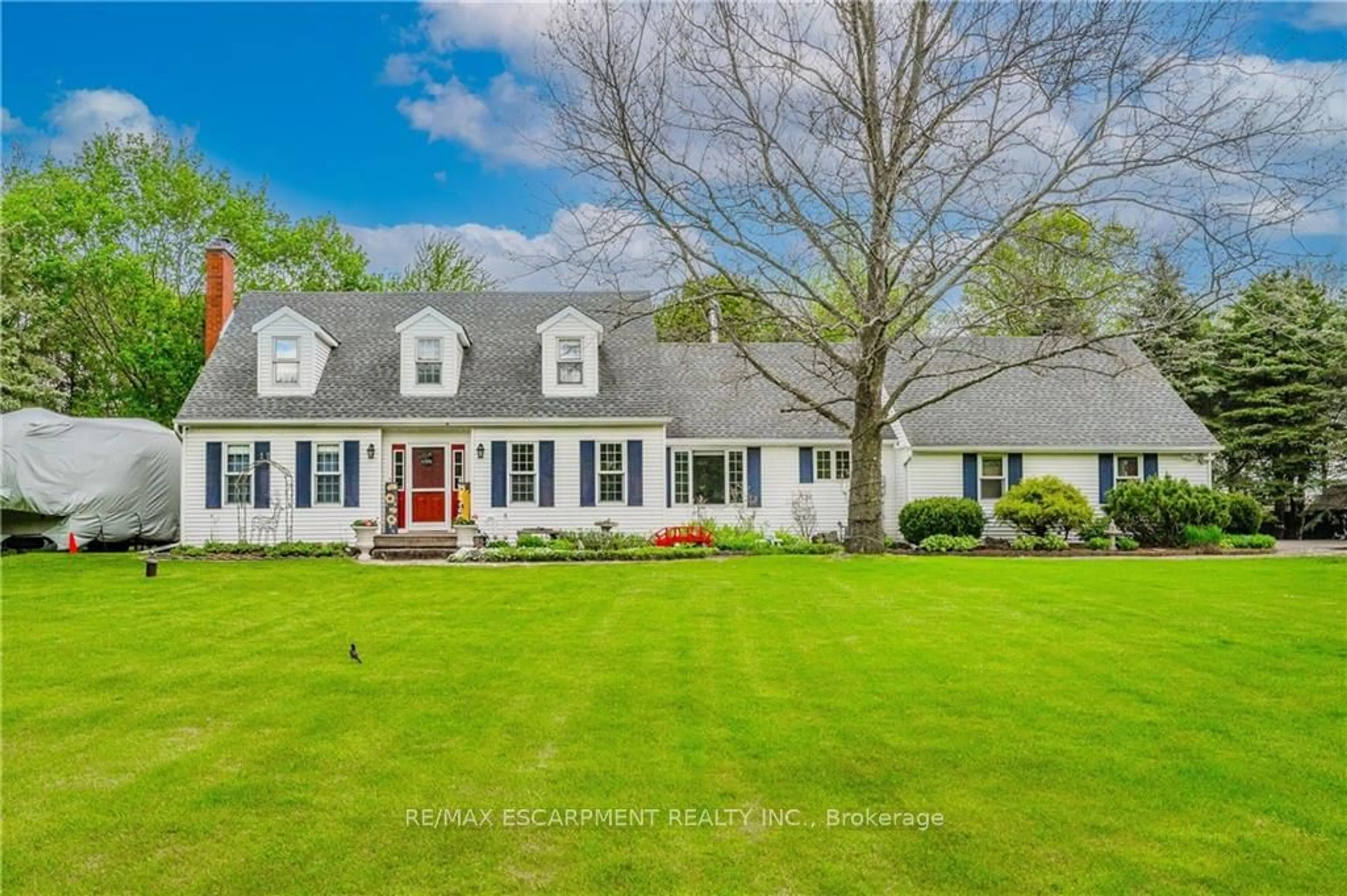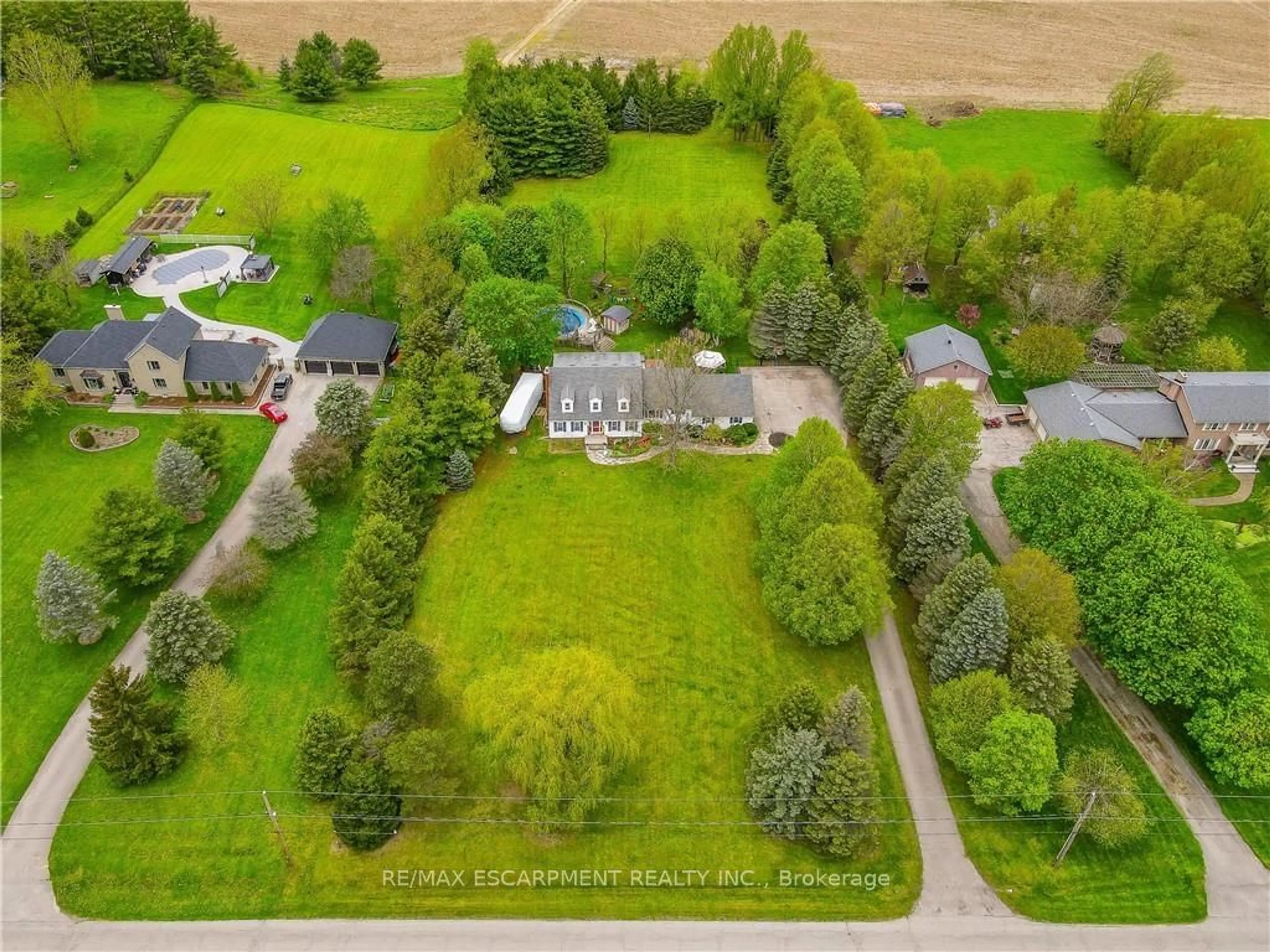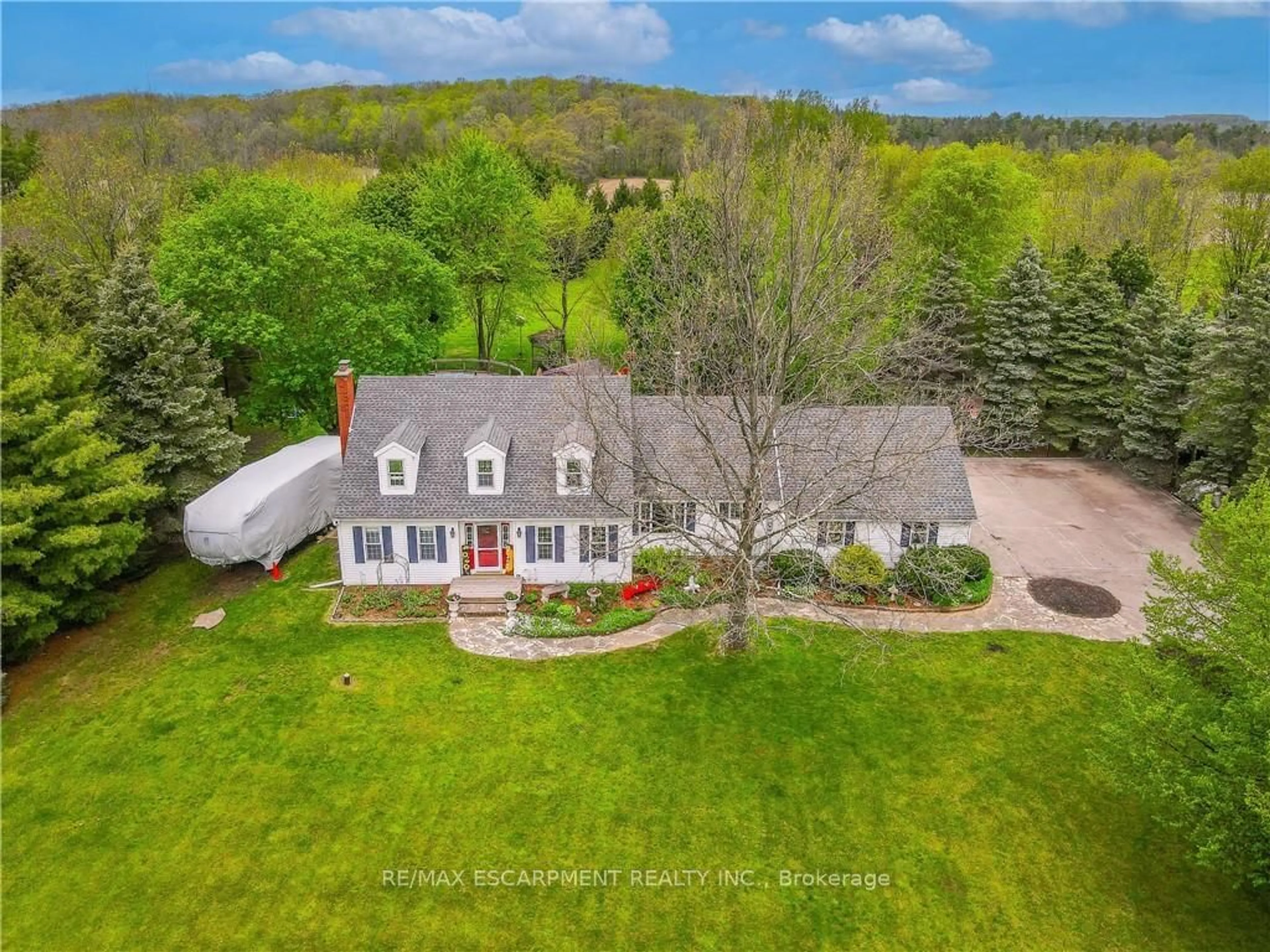1930 West River Rd, North Dumfries, Ontario N0B 1W0
Contact us about this property
Highlights
Estimated ValueThis is the price Wahi expects this property to sell for.
The calculation is powered by our Instant Home Value Estimate, which uses current market and property price trends to estimate your home’s value with a 90% accuracy rate.Not available
Price/Sqft$596/sqft
Est. Mortgage$6,979/mo
Tax Amount (2023)$7,097/yr
Days On Market105 days
Description
Welcome To Your New HOME in Cambridge! This property is the perfect balance of Urban and Rural. Moments from the Grand River Rail Trail & Sudden Tract hiking trails. Close to major amenities in Cambridge, 15 minutes to the Big Box Stores, and close to 401 and 403. Professionally landscaped grounds & gardens surround this 2800 sqft home plus extra sqft in basement. The beautiful main floor has 3 frplcs (2 wd burning &1 electric) in the Separate Living Area, Kitchen & cozy TV rm which overlooks your backyard oasis. Separate dining area sure to fit all your guests. Oversized office (or 4th bedrm). Main floor laundry rm with adjacent 3 pc bathrm. Leading down the hall to your attached double garage space with attic storage above. Beautiful staircase leading to the Upr level featuring an oversized master w/ensuite & 2 more bedrms (one with WIC!) with another full bath. Adding to the already extensive footprint the lower level has ample storage with a bonus area recreational rm complete with a billiards/ping pong table. You will never need another holiday again when you experience this parklike backyard with memories to be made around the campfire or in the pool/hot tub! Flat usable land with ample room for recreational activities or for use of building additional structures. BONUS! The rear yard is fully fenced & has 2 sheds with electricity!
Property Details
Interior
Features
Main Floor
Foyer
5.00 x 2.31Breakfast
2.97 x 2.39Dining
3.61 x 4.06Family
4.65 x 9.40Exterior
Features
Parking
Garage spaces 2
Garage type Attached
Other parking spaces 10
Total parking spaces 12
Property History
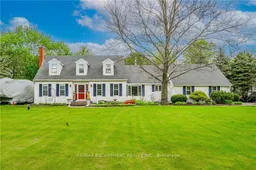 40
40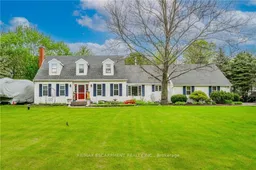 40
40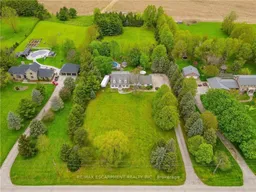 40
40Get up to 0.5% cashback when you buy your dream home with Wahi Cashback

A new way to buy a home that puts cash back in your pocket.
- Our in-house Realtors do more deals and bring that negotiating power into your corner
- We leverage technology to get you more insights, move faster and simplify the process
- Our digital business model means we pass the savings onto you, with up to 0.5% cashback on the purchase of your home
