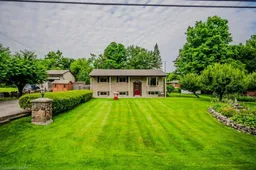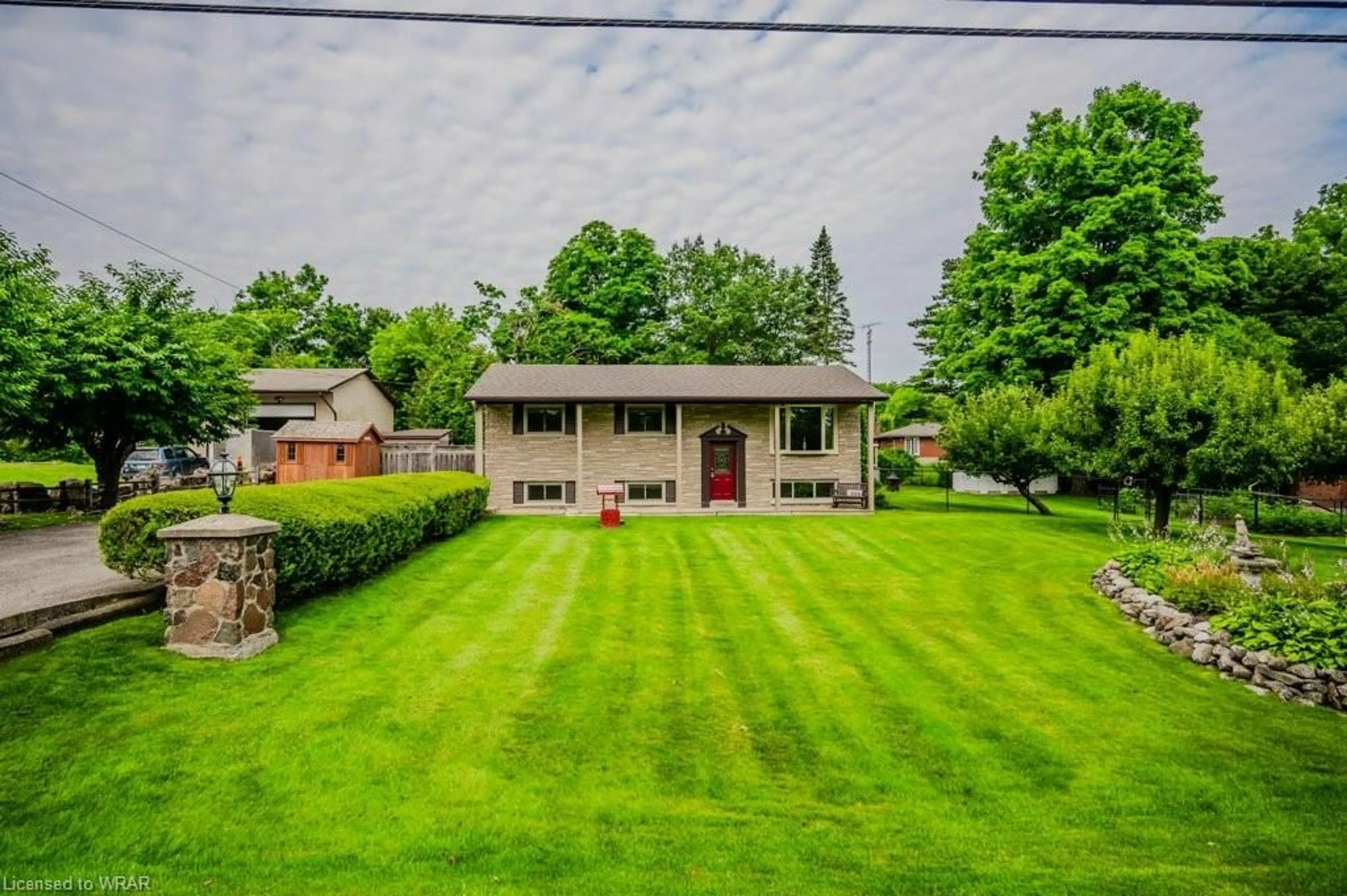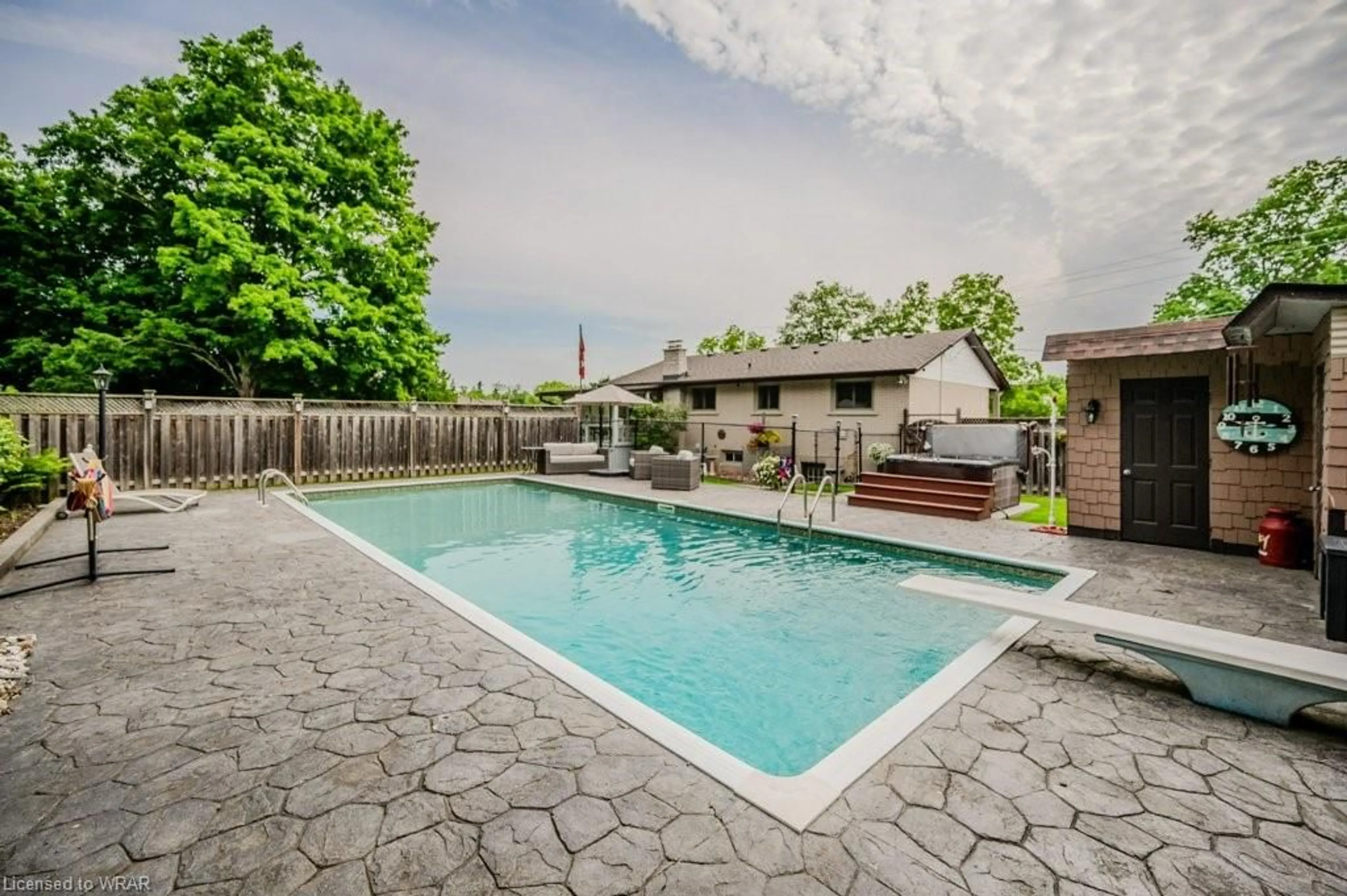1688 Branchton Rd, Branchton, Ontario N0B 1L0
Contact us about this property
Highlights
Estimated ValueThis is the price Wahi expects this property to sell for.
The calculation is powered by our Instant Home Value Estimate, which uses current market and property price trends to estimate your home’s value with a 90% accuracy rate.$842,000*
Price/Sqft$400/sqft
Days On Market22 days
Est. Mortgage$3,646/mth
Tax Amount (2023)$3,425/yr
Description
Welcome to your dream country retreat! This charming house, located in a serene rural setting just 5 minutes away from all amenities, offers the perfect balance of tranquility and convenience. As you approach the property, you are greeted by a lush green landscape sprawling nearly half an acre in size. The beautifully manicured yard is a nature lover's paradise, featuring a large in-ground pool, hot tub, Cherry trees (3), Pear tree, Apple trees (2) and even grape vines. The outdoor entertainment space is truly a gem, boasting not 1, but 2 cozy fire pits. Step inside the house and you will find 3 bedrooms, and 2 full bathrooms that provide ample space for comfortable living. The large Primary bedroom was once 2 bedrooms and can be easily converted back. The real highlight of this charming home is the sunroom, a bright and airy space that invites the beauty of the outdoors inside. Whether you are lounging by the pool, soaking in the hot tub, or stargazing by the fire pits, this property offers a peaceful oasis where you can escape the hustle and bustle of everyday life. Don't miss this opportunity to make this idyllic country retreat your own!
Property Details
Interior
Features
Lower Floor
Workshop
7.11 x 3.45Bathroom
2.44 x 1.853-Piece
Laundry
3.35 x 3.51Recreation Room
22.01 x 10.01Exterior
Features
Parking
Garage spaces -
Garage type -
Total parking spaces 8
Property History
 48
48Get up to 1% cashback when you buy your dream home with Wahi Cashback

A new way to buy a home that puts cash back in your pocket.
- Our in-house Realtors do more deals and bring that negotiating power into your corner
- We leverage technology to get you more insights, move faster and simplify the process
- Our digital business model means we pass the savings onto you, with up to 1% cashback on the purchase of your home

