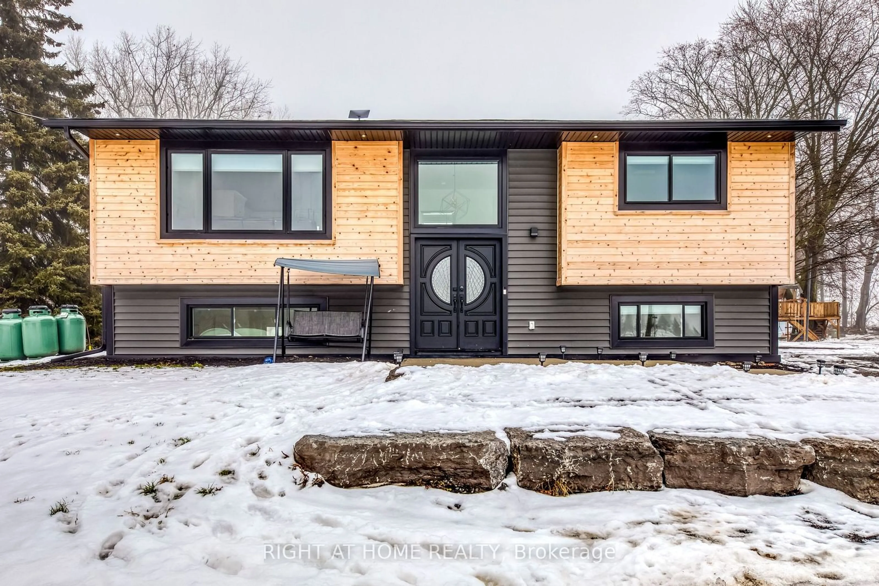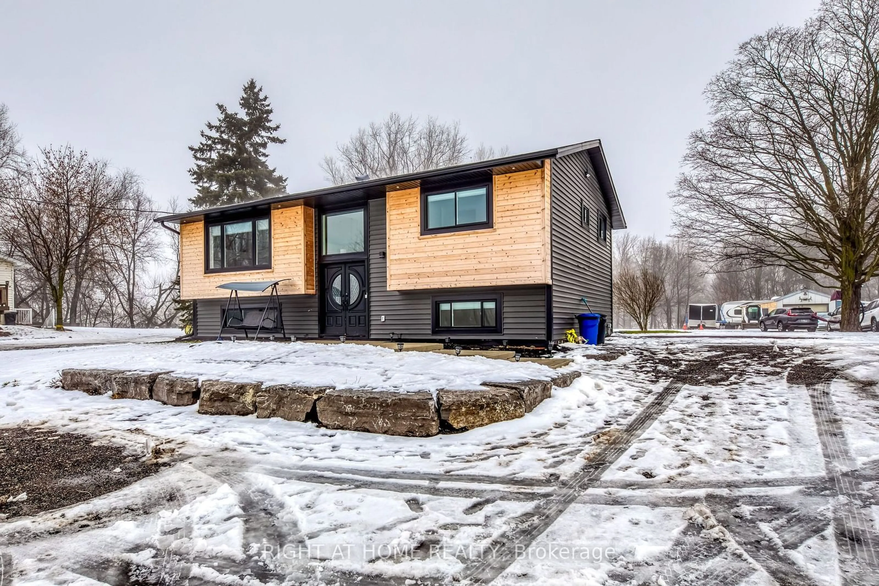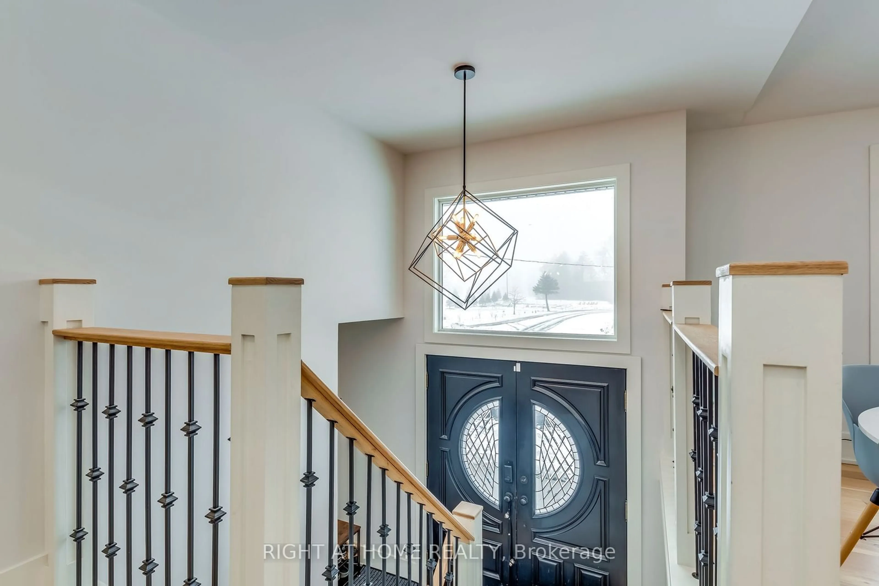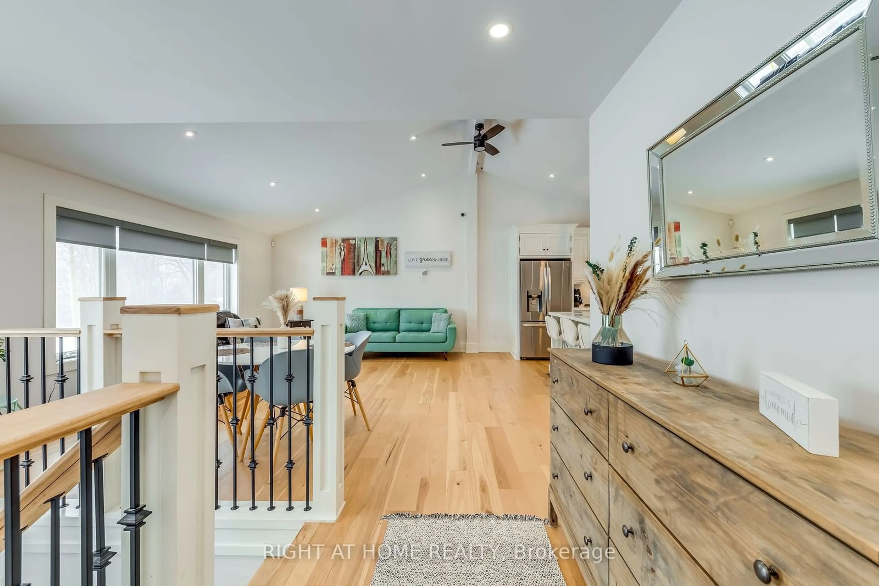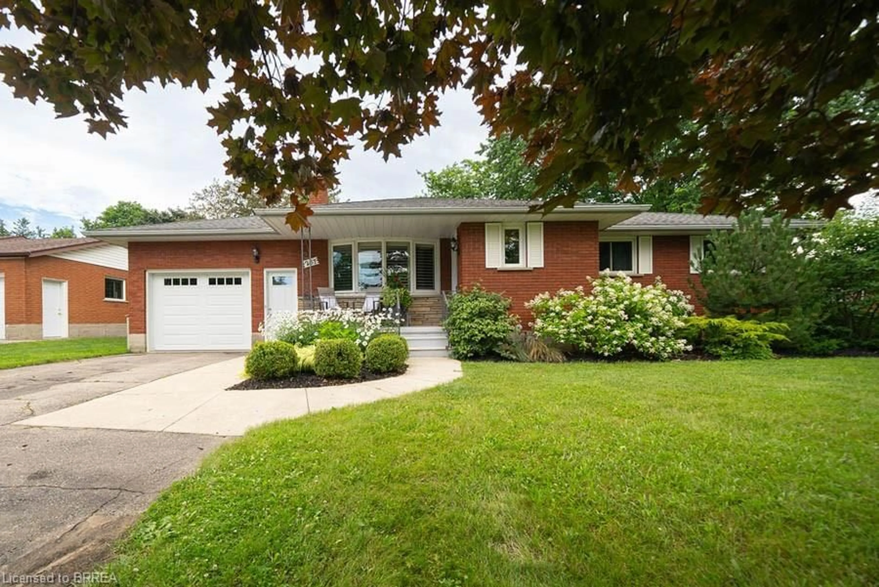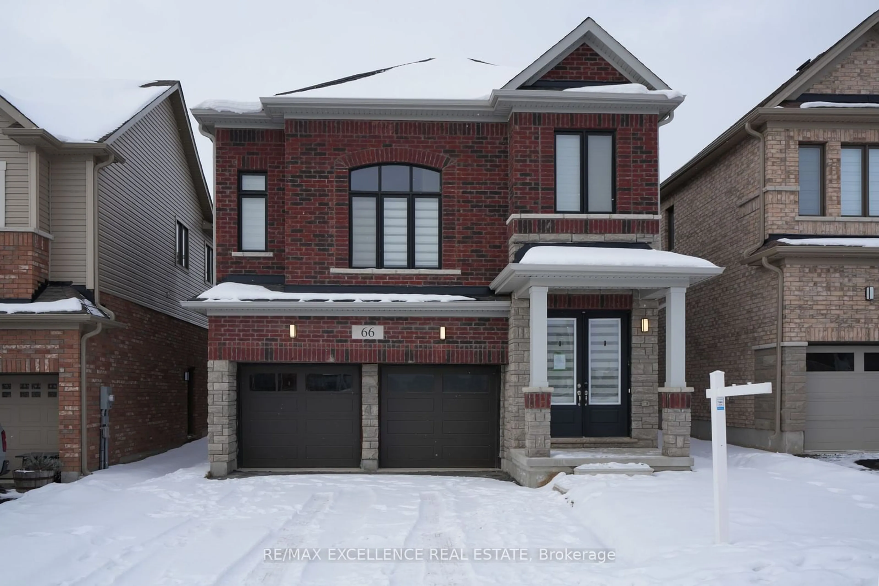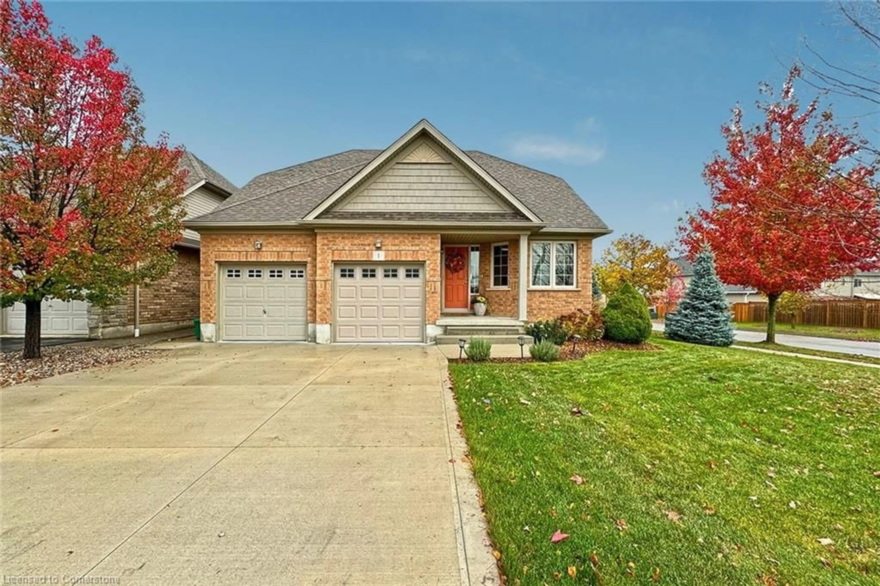146 7th Concession Rd, Hamilton, Ontario L8B 1T3
Contact us about this property
Highlights
Estimated ValueThis is the price Wahi expects this property to sell for.
The calculation is powered by our Instant Home Value Estimate, which uses current market and property price trends to estimate your home’s value with a 90% accuracy rate.Not available
Price/Sqft$985/sqft
Est. Mortgage$5,368/mo
Tax Amount (2024)$4,300/yr
Days On Market19 hours
Description
Welcome to 146 7th Concession, this fully renovated raised bungalow is located in Beautiful Rural Flamborough. With over 2 Acres this gorgeous bungalow boasts tons of living space, its open concept, vaulted ceilings, pot-lights throughout, custom Kitchen W/High End S/S Appliances, 2 kitchen sinks and a Pot Filler. High end quality finishes throughout. Master Bedroom on main floor w/3Pc Ensuite, 8 foot doors and a breathtaking balcony view from a personal walkout. The fully finished lower level boasts impressive 9 foot ceilings, 2 bedrooms, a cozy Family room, 3 pc bathroom, Laundry room and a Gorgeous walk-out to a large and private backyard, fully surrounded by nature that backs onto a peaceful pond. Many upgrades to List: Roof 2022, Constant Pressure Well 2023, septic tank cleaned 2023, Roller blinds in Master and Living Rooms- 2023. Custom Glass Showers in all 3 baths. Renovated Garage/Work Shop with own electrical panel-2023. 200 Amp Electrical panel. Foundation Barrier- 2022. Attic insulation- 2022. Minutes to Town. Lovley home to entertain friends and family.
Property Details
Interior
Features
Lower Floor
Laundry
2.00 x 3.00Tile Floor
Br
3.17 x 3.33Hardwood Floor / Large Window / Large Closet
Br
3.17 x 3.33Hardwood Floor / Large Window / Large Closet
Family
4.35 x 5.20Hardwood Floor / Pot Lights / Walk-Up
Exterior
Features
Parking
Garage spaces 1
Garage type Detached
Other parking spaces 8
Total parking spaces 9
Property History
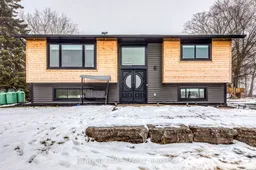 34
34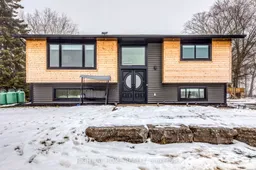
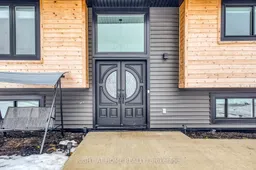
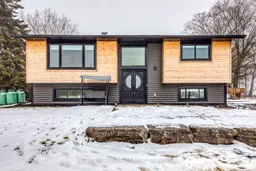
Get up to 0.5% cashback when you buy your dream home with Wahi Cashback

A new way to buy a home that puts cash back in your pocket.
- Our in-house Realtors do more deals and bring that negotiating power into your corner
- We leverage technology to get you more insights, move faster and simplify the process
- Our digital business model means we pass the savings onto you, with up to 0.5% cashback on the purchase of your home
