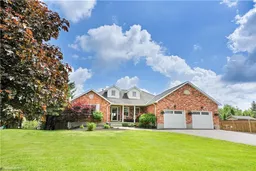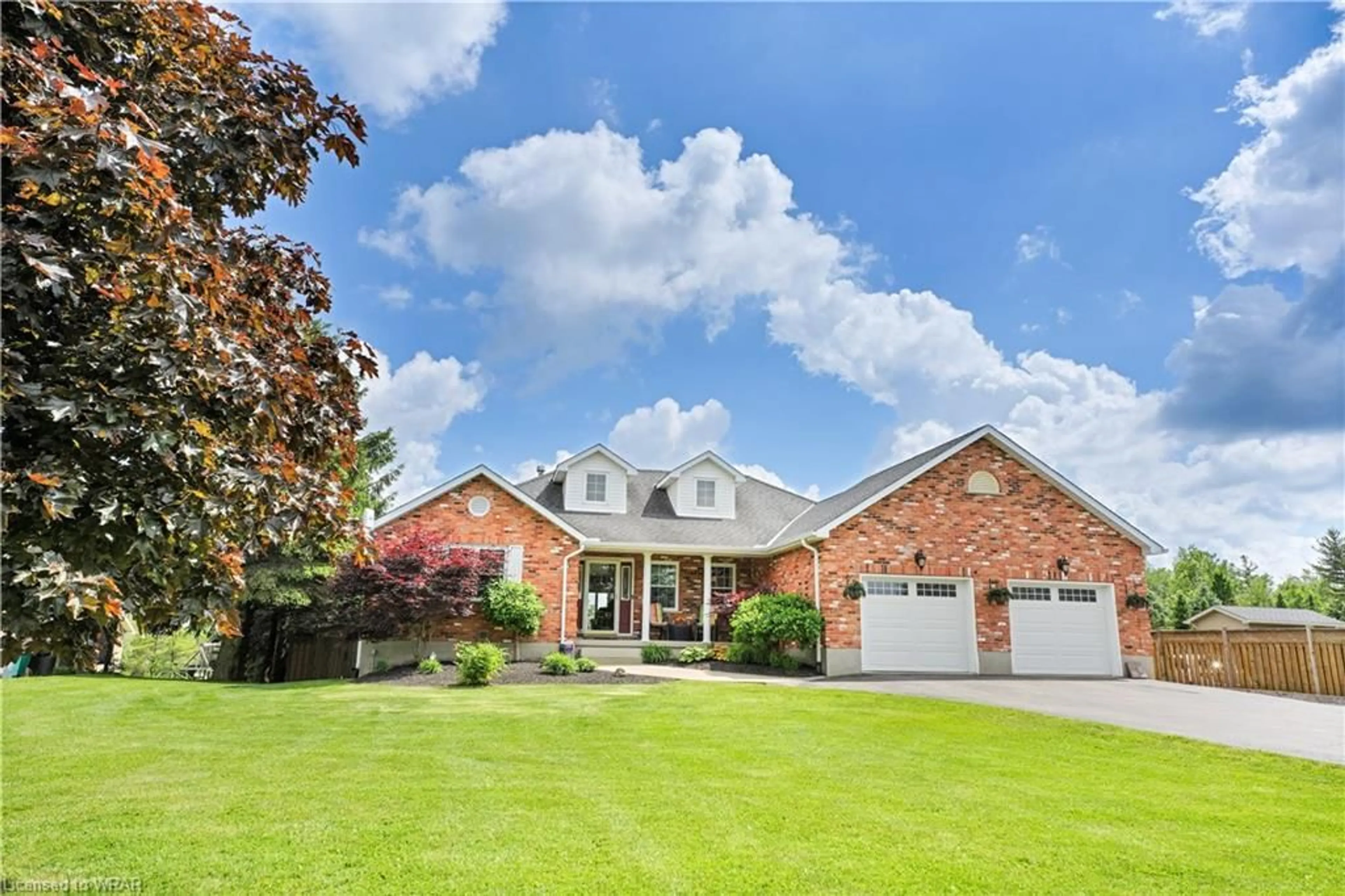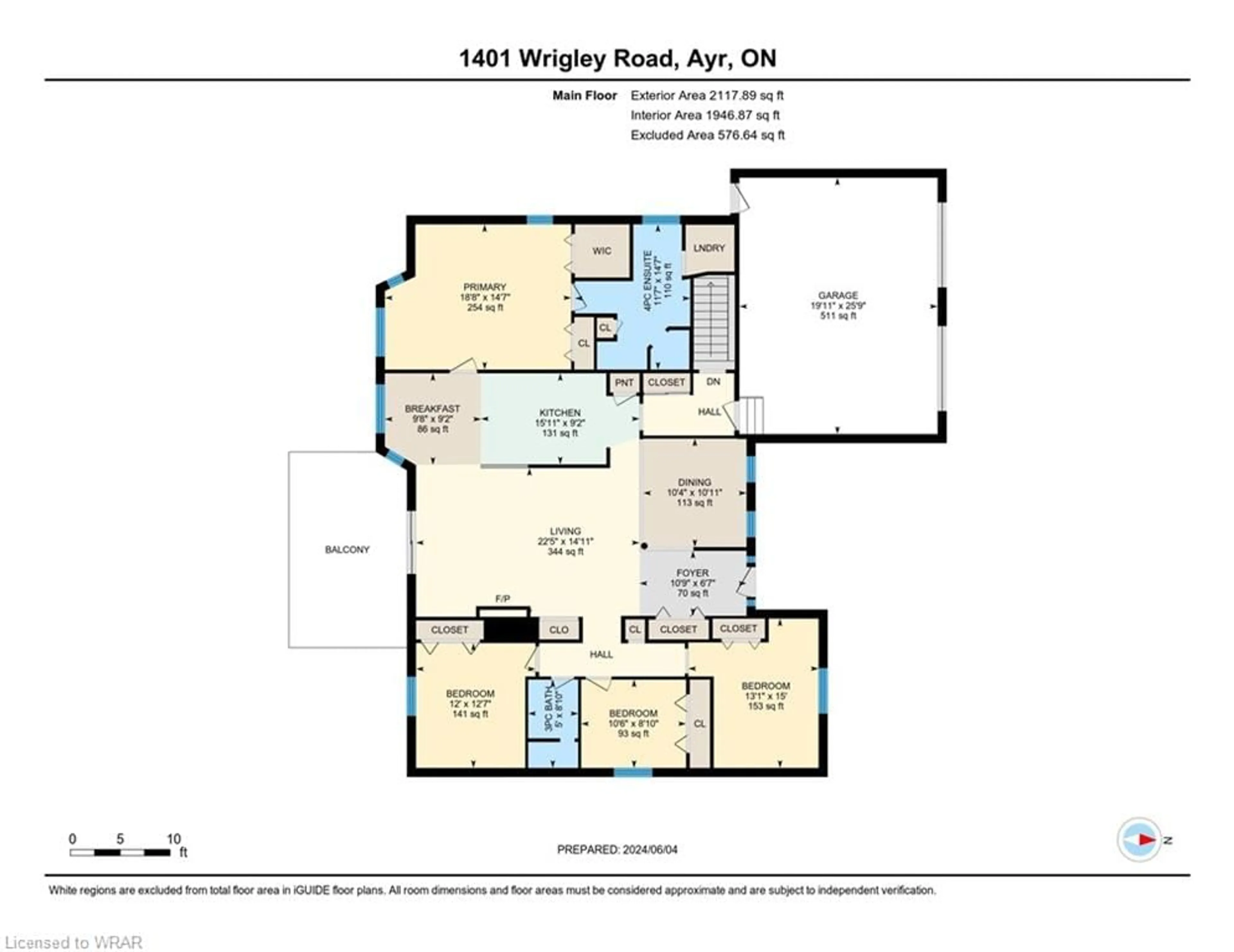1401 Wrigley Rd, Ayr, Ontario N0B 1E0
Contact us about this property
Highlights
Estimated ValueThis is the price Wahi expects this property to sell for.
The calculation is powered by our Instant Home Value Estimate, which uses current market and property price trends to estimate your home’s value with a 90% accuracy rate.$1,740,000*
Price/Sqft$407/sqft
Days On Market62 days
Est. Mortgage$6,764/mth
Tax Amount (2023)$7,395/yr
Description
Welcome to your ultimate party paradise! This stunning 5-bedroom, 4-bath bungalow sits on a generous .68-acre lot, offering an array of features designed for both relaxation and entertainment. Step into the backyard, where the fun truly begins. The large fenced-in pool area is perfect for summer gatherings, complete with a hot tub, pool bar, and a seasonal outdoor washroom. The mix of sun and shade ensures comfort for all your guests. At the back of the property, you'll find a spacious man cave, ideal for hobbies and relaxation. It's heated, has hydro, and even internet connectivity, making it a versatile space. There's also plenty of room to park all your recreational toys. Inside, the home is designed with privacy and comfort in mind. The primary suite is situated on the opposite side of the house from the other bedrooms, providing a peaceful retreat. Enjoy a large soaker tub and the convenience of laundry facilities right in your bedroom. The main living area has vaulted ceilings, a gas fireplace, large dining space and all the room you would need to entertain in the winter. The main level also has a large deck which is above the sun room for those who want to entertain right off the main living area. The basement is an entertainer's dream, featuring a walkout to a beautiful sunroom that leads directly to the pool area. This level also holds potential for an in-law suite, with a spacious bedroom and access to a 3-piece bath. Currently, the basement is set up as the perfect entertaining space, boasting a large bar (which can be converted into a kitchen), a generous games area, a gas fireplace, and a cozy TV watching area perfect for movie nights or game days. This home truly has it all – plenty of space, luxury amenities, and endless opportunities for entertainment.
Property Details
Interior
Features
Main Floor
Other
6.07 x 7.85Kitchen
4.85 x 2.79Living Room
6.83 x 4.55Bathroom
1.52 x 2.693-Piece
Exterior
Features
Parking
Garage spaces 2
Garage type -
Other parking spaces 10
Total parking spaces 12
Property History
 50
50Get up to 1% cashback when you buy your dream home with Wahi Cashback

A new way to buy a home that puts cash back in your pocket.
- Our in-house Realtors do more deals and bring that negotiating power into your corner
- We leverage technology to get you more insights, move faster and simplify the process
- Our digital business model means we pass the savings onto you, with up to 1% cashback on the purchase of your home

