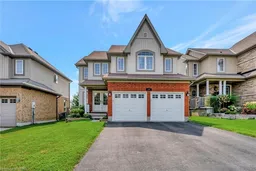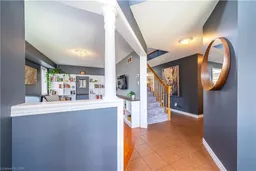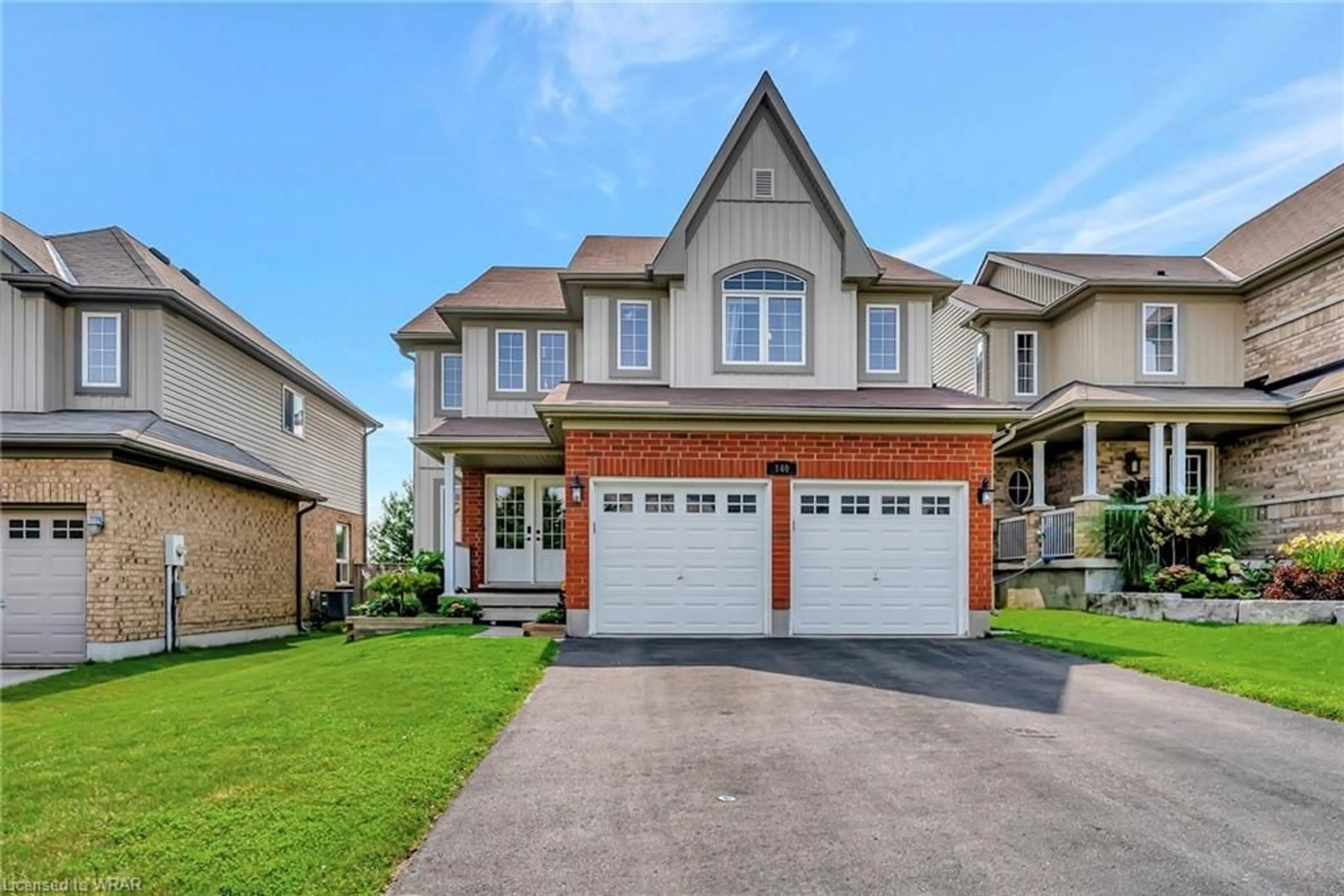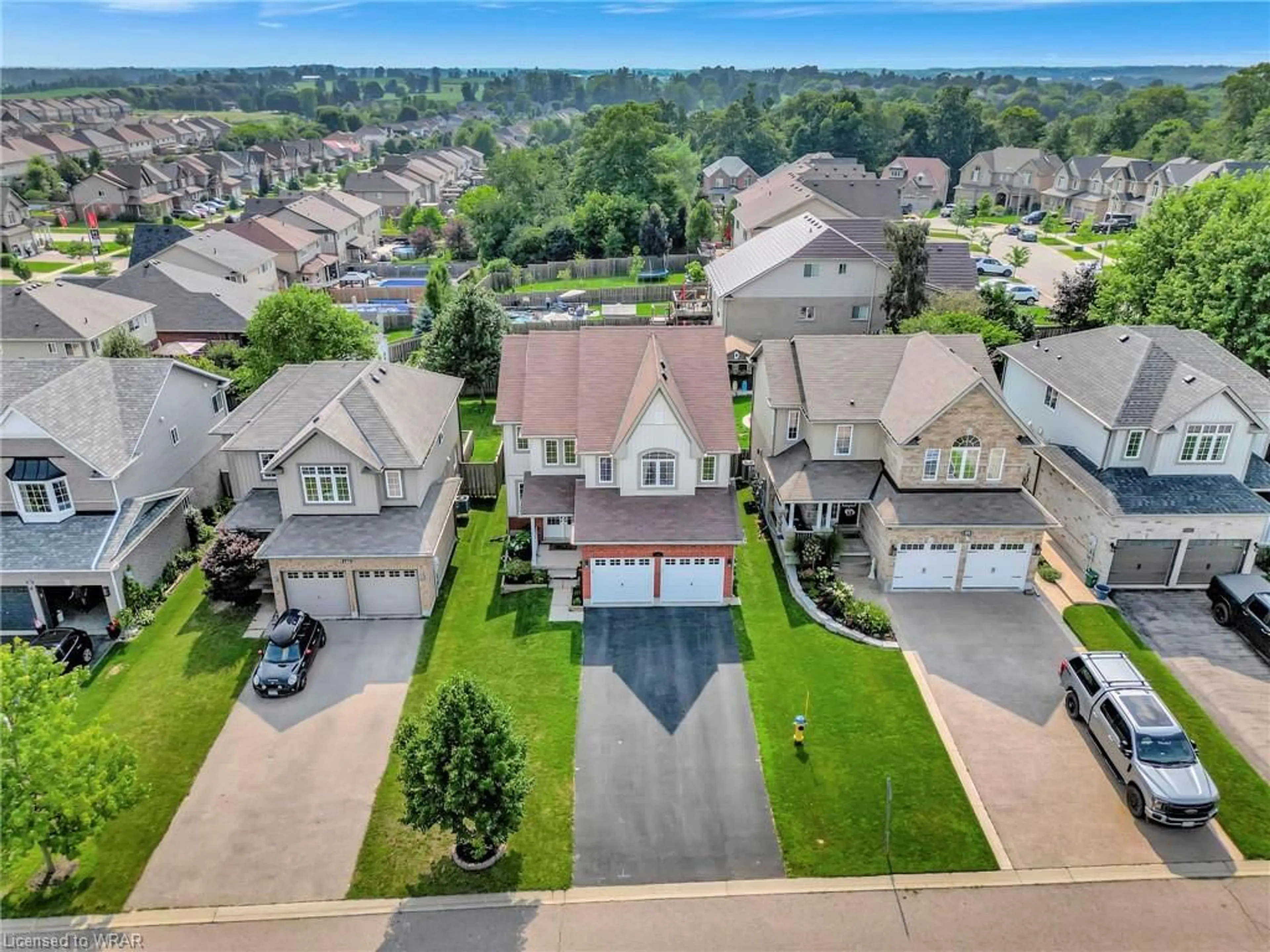140 Hilltop Dr, Ayr, Ontario N0B 1E0
Contact us about this property
Highlights
Estimated ValueThis is the price Wahi expects this property to sell for.
The calculation is powered by our Instant Home Value Estimate, which uses current market and property price trends to estimate your home’s value with a 90% accuracy rate.$971,000*
Price/Sqft$405/sqft
Days On Market4 days
Est. Mortgage$3,861/mth
Tax Amount (2024)$4,239/yr
Description
Welcome home to 140 Hilltop Drive located in a desirable and family friendly neighbourhood in the village of Ayr! Walk in to the spacious open foyer with gorgeous over look and updated lighting. The bright and spacious main floor offers a lovely open concept flow. The living room is perfect for a cozy family night in and features gorgeous custom built in shelving. The highlight of this home is the newly renovated gourmet kitchen complete with a sleek island, quartz counter tops and stainless steel appliances - Plus formal dining room, perfect for entertaining. The upper level features four bedrooms with large closets and plenty of storage. The primary bedroom boasts a large five piece ensuite and walk-in closet. This home has all of the space that a growing family could need. Step outside to the oversized deck with large covered gazebo with privacy fence, providing the perfect oasis for gatherings and relaxation. Situated close to all amenities and just steps away from many parks and walking distance to the school. The double car garage also has its own brand new 100 AMP panel with upgrades.The large basement ready with bathroom rough in awaits your finishing touches. DO not miss out on this lovely family home, book your private showing today!
Upcoming Open House
Property Details
Interior
Features
Main Floor
Kitchen
10.06 x 9Living Room
11 x 17Family Room
18.01 x 11Bathroom
2-Piece
Exterior
Features
Parking
Garage spaces 2
Garage type -
Other parking spaces 2
Total parking spaces 4
Property History
 38
38 45
45Get up to 1% cashback when you buy your dream home with Wahi Cashback

A new way to buy a home that puts cash back in your pocket.
- Our in-house Realtors do more deals and bring that negotiating power into your corner
- We leverage technology to get you more insights, move faster and simplify the process
- Our digital business model means we pass the savings onto you, with up to 1% cashback on the purchase of your home

