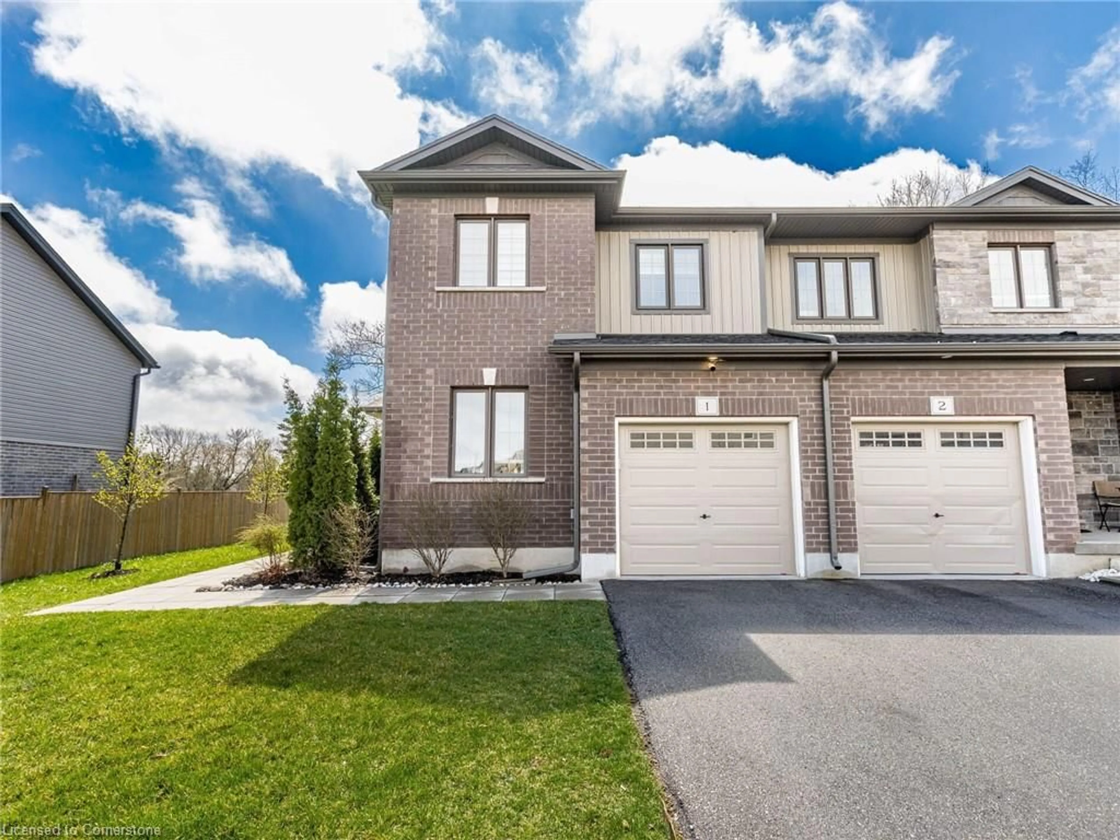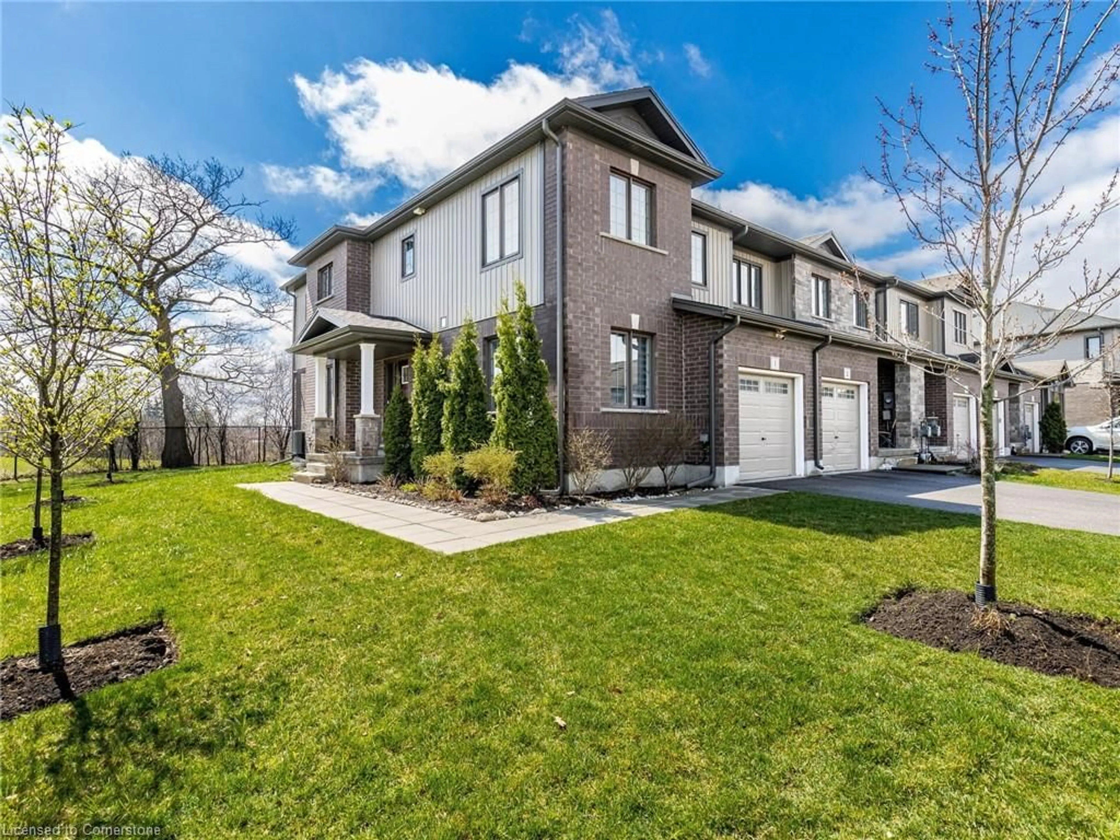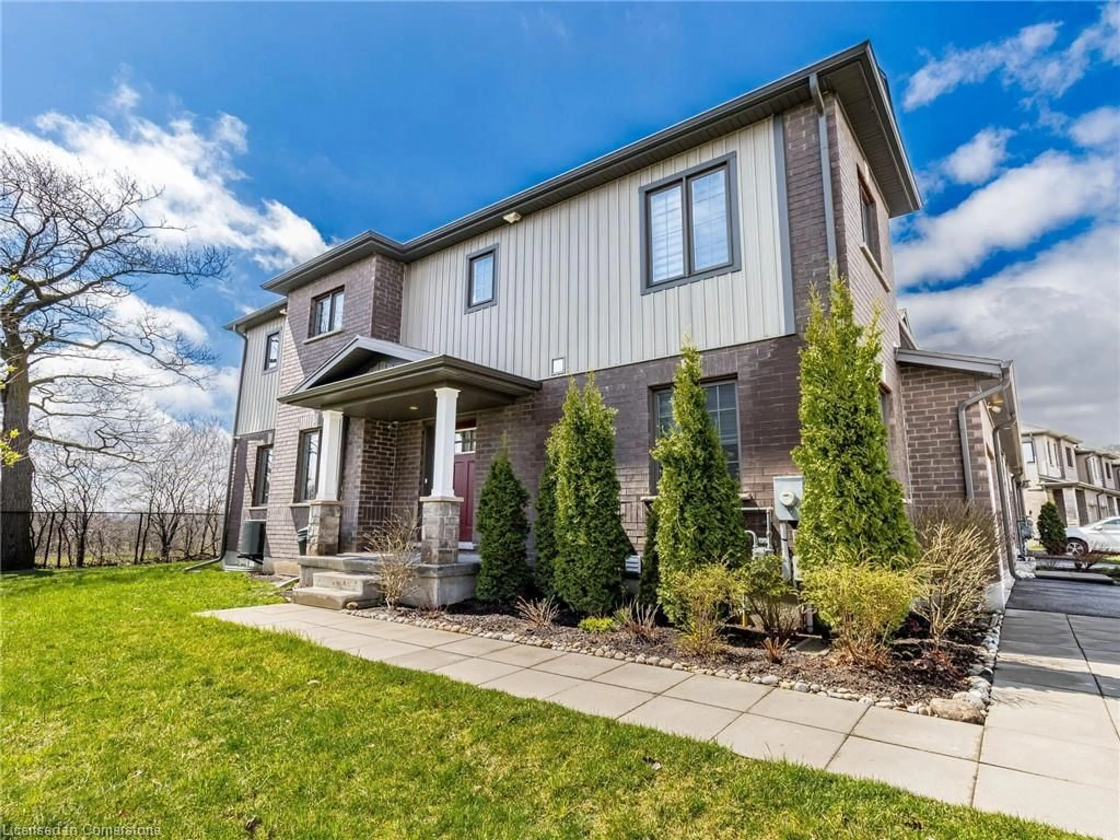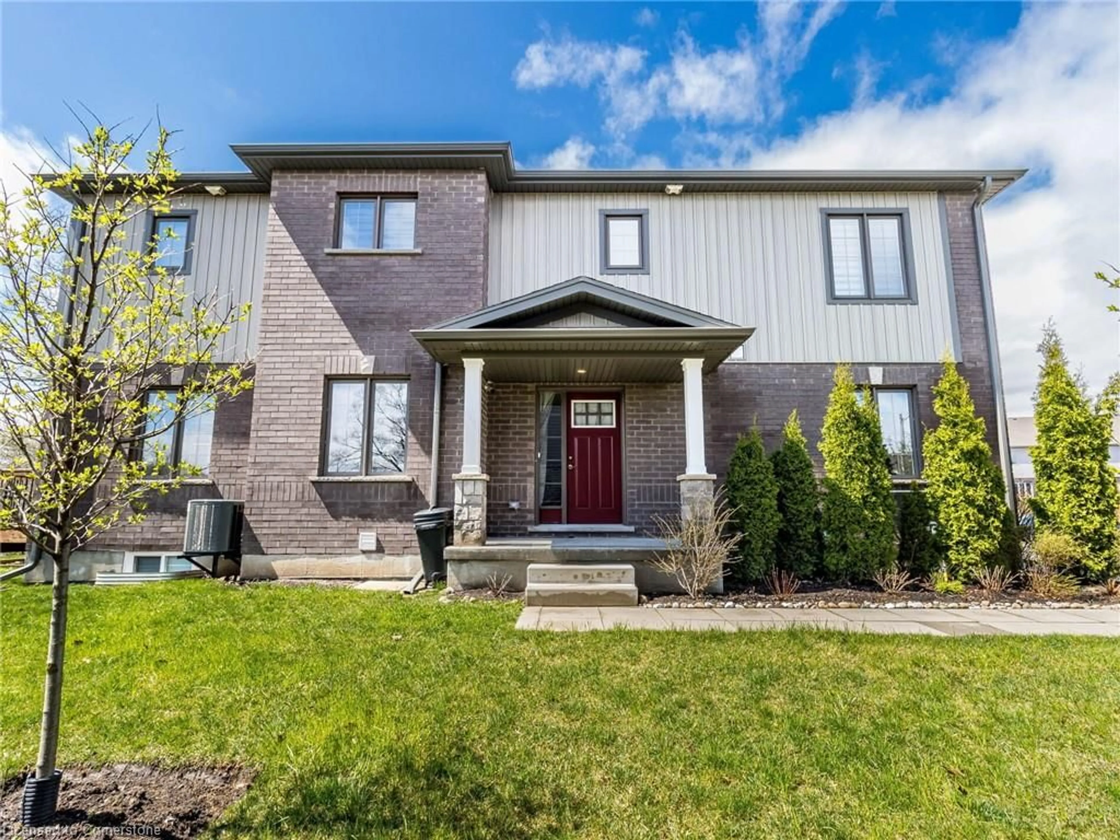135 Hardcastle Drive #1, Cambridge, Ontario N1S 0B6
Contact us about this property
Highlights
Estimated ValueThis is the price Wahi expects this property to sell for.
The calculation is powered by our Instant Home Value Estimate, which uses current market and property price trends to estimate your home’s value with a 90% accuracy rate.Not available
Price/Sqft$449/sqft
Est. Mortgage$3,517/mo
Tax Amount (2024)$5,500/yr
Days On Market19 days
Description
This is a stunning executive residence in the upscale community of Highland Ridge, which is in one of the most desirable areas in Cambridge,Galt West. It has a prime location and is just a few minutes away from the 401 highway. The house offers a gorgeous floor plan from Freure Homes, featuring an open concept and 1822 sq ft of living space. The builder model home has beautiful hardwood floors throughout, no carpet, and a walkout deck from the family room that offers stunning ravine views. The large main bedroom upstairs also features these views, providing a tranquil and peaceful setting. It has a five pc ensuite, his and her sinks, and a spacious walk-in closet. Additionally, two bright bedrooms are upstairs, with plenty of space and a shared main bathroom. The convenience of a 2nd-floor laundry adds extra convenience to this beautiful house, along with the upgraded maple cabinets in the kitchen with undermount lighting and a microwave shelf. A main floor office/den for any one working from home, but can be easily converted into a bedroom. ESA approved back-up Generac generator panel professionally installed in the basement for power failure. Generator not included. A minimum starting 10,000W/8,000W running watts generator is required to support rooms connected to the electrical panel.
Property Details
Interior
Features
Main Floor
Den
0.81 x 0.97carpet free / hardwood floor
Dining Room
1.04 x 0.71hardwood floor / open concept
Kitchen
1.07 x 0.71Hardwood Floor
Family Room
1.63 x 1.02hardwood floor / open concept / walkout to balcony/deck
Exterior
Features
Parking
Garage spaces 1
Garage type -
Other parking spaces 1
Total parking spaces 2
Property History
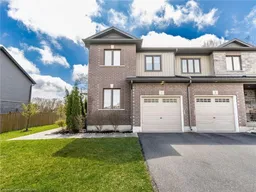 37
37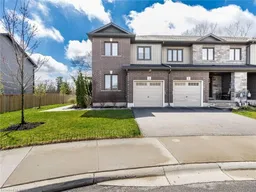
Get up to 1% cashback when you buy your dream home with Wahi Cashback

A new way to buy a home that puts cash back in your pocket.
- Our in-house Realtors do more deals and bring that negotiating power into your corner
- We leverage technology to get you more insights, move faster and simplify the process
- Our digital business model means we pass the savings onto you, with up to 1% cashback on the purchase of your home
