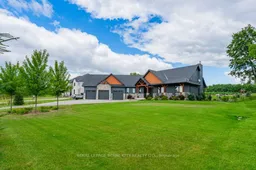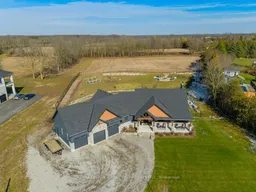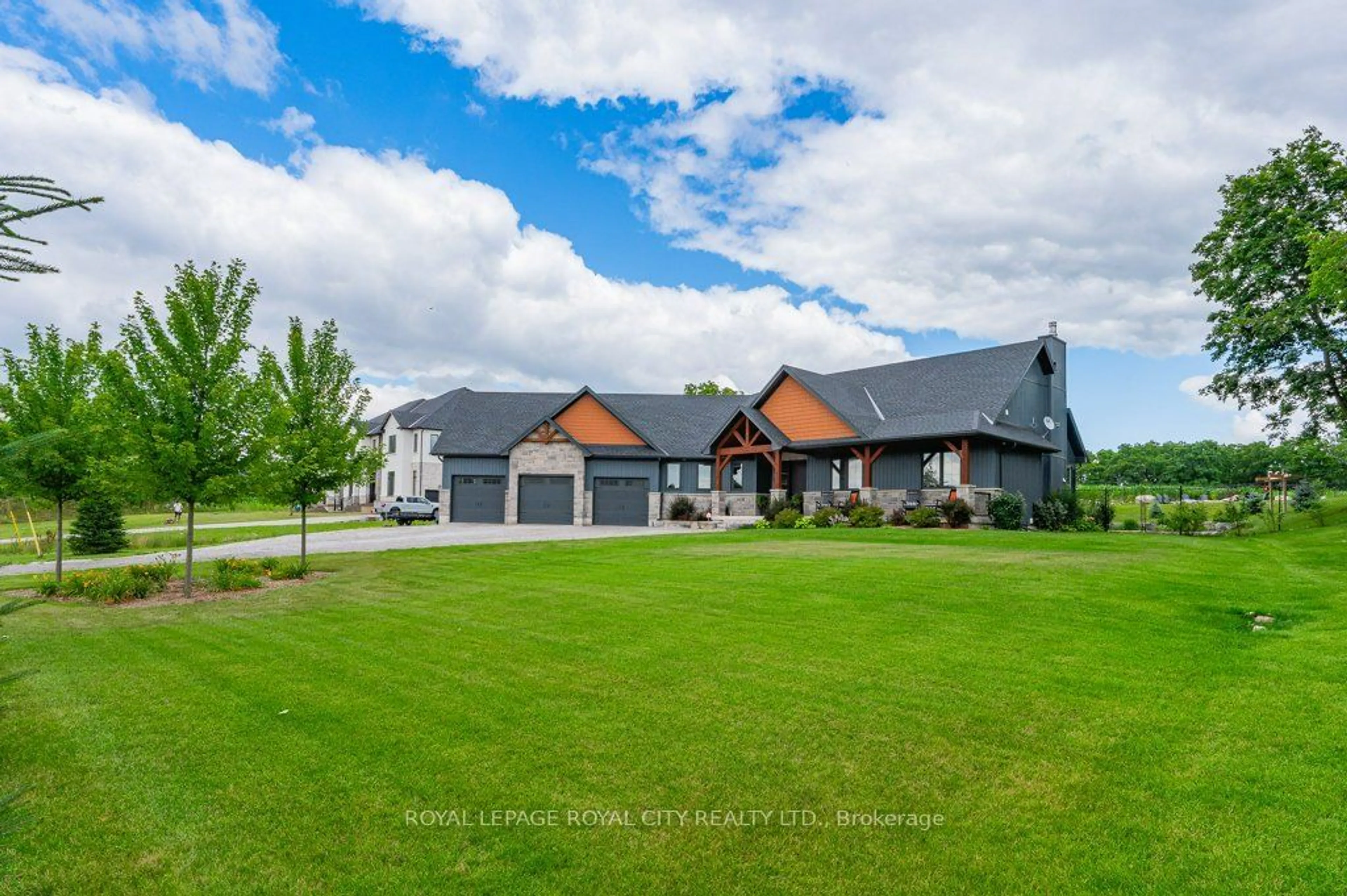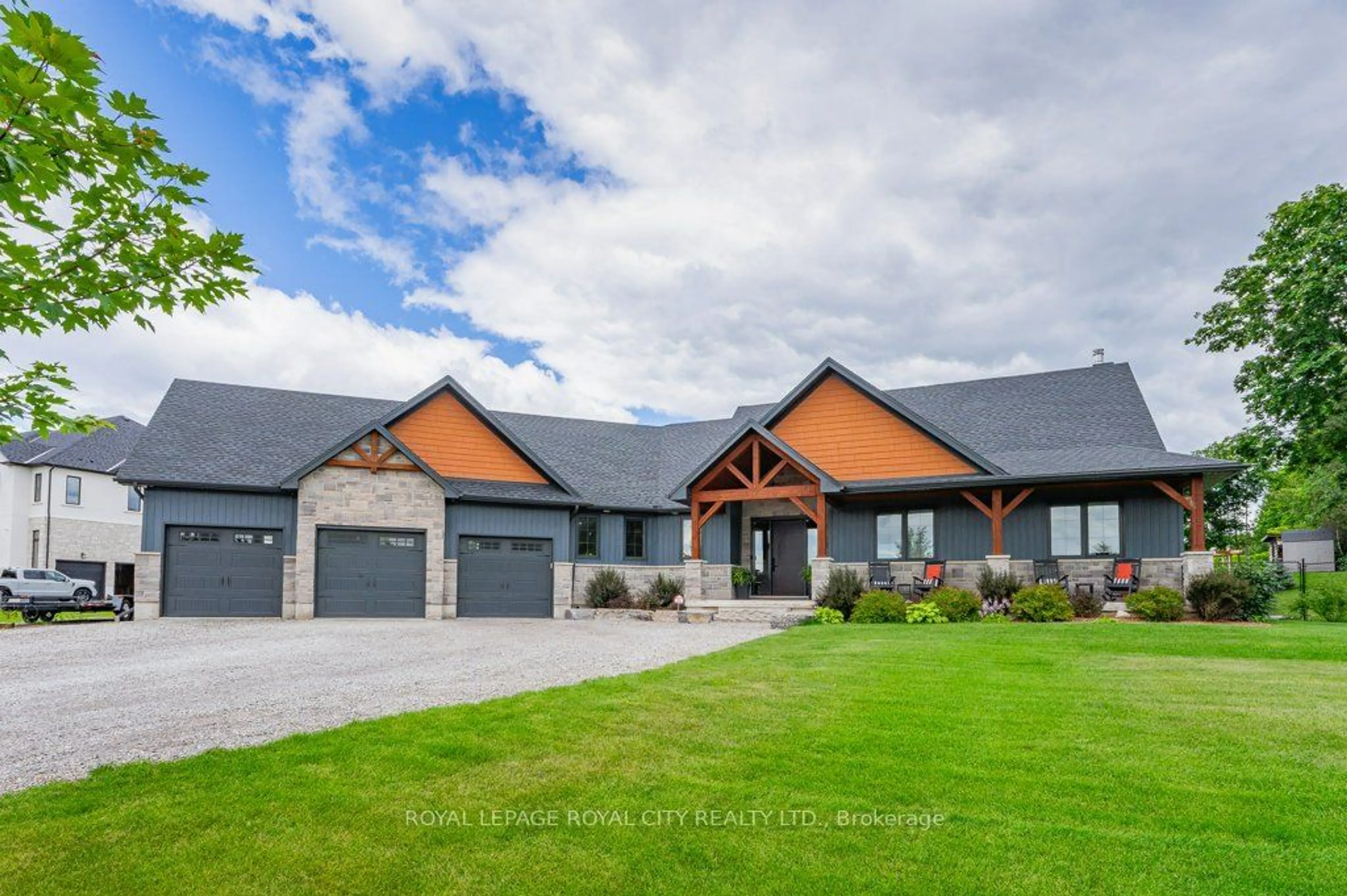1209 Village Rd, North Dumfries, Ontario N1R 5S7
Contact us about this property
Highlights
Estimated ValueThis is the price Wahi expects this property to sell for.
The calculation is powered by our Instant Home Value Estimate, which uses current market and property price trends to estimate your home’s value with a 90% accuracy rate.$1,776,000*
Price/Sqft$967/sqft
Days On Market11 days
Est. Mortgage$9,229/mth
Tax Amount (2023)$8,730/yr
Description
Welcome to 1209 Village Road. The desirable location is less than 10 minutes to the 401, Guelph and Cambridge. Commuters who need to travel east or west will love the ease of getting on the highway. Custom built by M2 Construction, the Sellers spared no expense with stone and wood exterior enhancements, white oak engineered hardwood, quartz countertops, Paragon designed cabinetry and built-ins, heated polished concrete basement floors, built-in audio/visual wiring and speakers, 2-post hoist in the garage, oversized windows, stone and granite main floor fireplace and the list continues. The attention to detail will capture you from the moment you step into the front entry. The breathtaking Great Room with its vaulted ceiling, sitting and dining areas, stunning kitchen, coffee bar and view of the rear gardens will be perfect for intimate or large gatherings. There are two Master Bedroom Suites, each with 3 piece ensuites and walk-in closets, a 3rd bedroom with direct access to the main bath, and laundry/mud room. The lower level has many luxuries including a gym, office, bathroom, wet bar, theatre room and a 4th bedroom. No shortage of storage space in the utility room, and there is direct access to the triple car, 1100sqft garage. Enjoy this peaceful, rural setting conveniently located a short drive to city amenities. This home is available to view by appointment only.
Property Details
Interior
Features
Main Floor
Foyer
3.15 x 2.97Great Rm
5.11 x 5.72Dining
2.08 x 5.72Prim Bdrm
5.11 x 4.193 Pc Ensuite / Fireplace
Exterior
Parking
Garage spaces 3
Garage type Attached
Other parking spaces 6
Total parking spaces 9
Property History
 40
40 32
32Get up to 1% cashback when you buy your dream home with Wahi Cashback

A new way to buy a home that puts cash back in your pocket.
- Our in-house Realtors do more deals and bring that negotiating power into your corner
- We leverage technology to get you more insights, move faster and simplify the process
- Our digital business model means we pass the savings onto you, with up to 1% cashback on the purchase of your home

